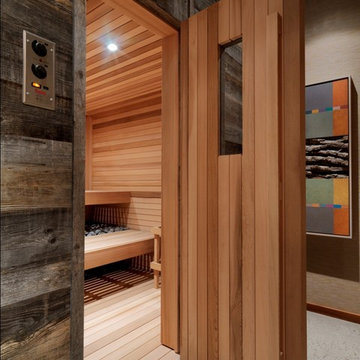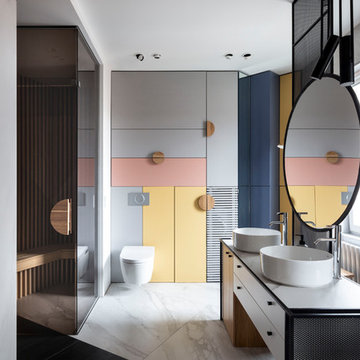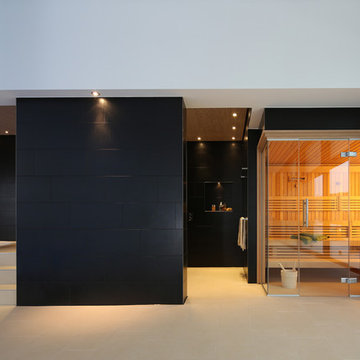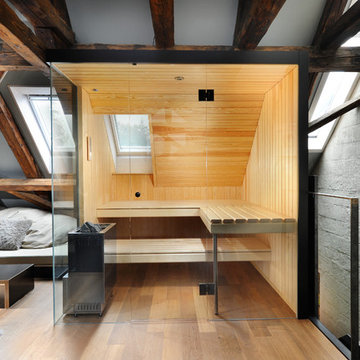Bäder mit Sauna Ideen und Design
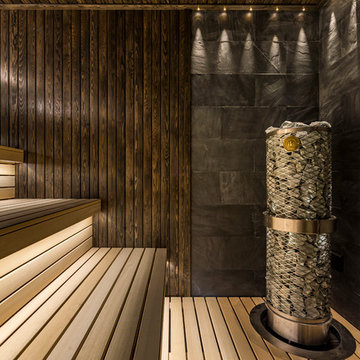
Я, Реут Гуля, создаю стильные сауны от проекта до воплощения. Строю правильные бани! Потому что строю их уже 16 лет!
Moderne Sauna mit braunen Fliesen in Moskau
Moderne Sauna mit braunen Fliesen in Moskau
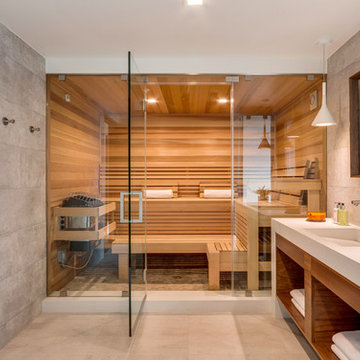
Moderne Sauna mit offenen Schränken, hellbraunen Holzschränken, grauen Fliesen, grauer Wandfarbe, integriertem Waschbecken, beigem Boden und Falttür-Duschabtrennung in Los Angeles
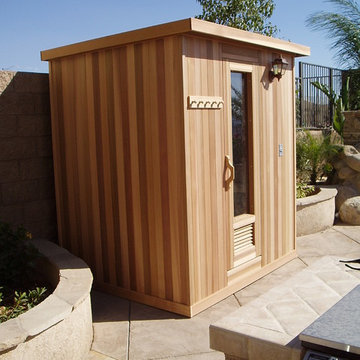
Custom traditional sauna with outer light fixture and robe/towel hooks.
Mittelgroße Moderne Sauna mit brauner Wandfarbe, braunem Holzboden und braunem Boden in Los Angeles
Mittelgroße Moderne Sauna mit brauner Wandfarbe, braunem Holzboden und braunem Boden in Los Angeles
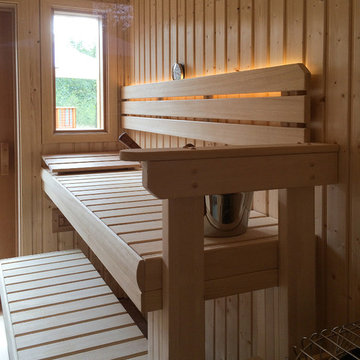
Linda Oyama Bryan
Mittelgroße Moderne Sauna mit Nasszelle, weißen Fliesen, Keramikfliesen, grauer Wandfarbe und braunem Holzboden in Seattle
Mittelgroße Moderne Sauna mit Nasszelle, weißen Fliesen, Keramikfliesen, grauer Wandfarbe und braunem Holzboden in Seattle
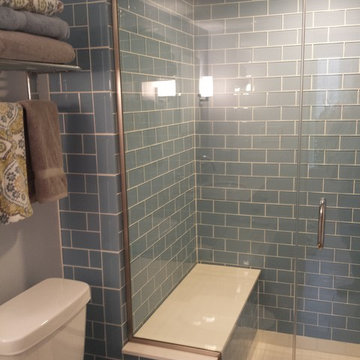
This is a awesome bath in a Forest Park area home.
Kleine Moderne Sauna mit weißen Schränken, Granit-Waschbecken/Waschtisch, Wandtoilette mit Spülkasten, blauen Fliesen, Glasfliesen, flächenbündigen Schrankfronten, Duschnische, blauer Wandfarbe, Unterbauwaschbecken, Porzellan-Bodenfliesen und Falttür-Duschabtrennung in St. Louis
Kleine Moderne Sauna mit weißen Schränken, Granit-Waschbecken/Waschtisch, Wandtoilette mit Spülkasten, blauen Fliesen, Glasfliesen, flächenbündigen Schrankfronten, Duschnische, blauer Wandfarbe, Unterbauwaschbecken, Porzellan-Bodenfliesen und Falttür-Duschabtrennung in St. Louis
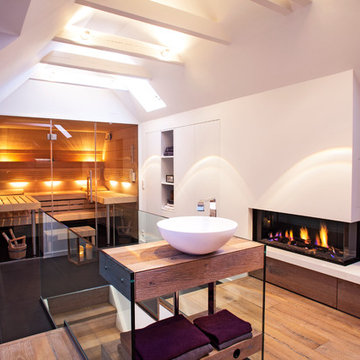
Geräumige Moderne Sauna mit Aufsatzwaschbecken, offenen Schränken, weißen Schränken, Waschtisch aus Holz, weißer Wandfarbe und braunem Holzboden in Bremen
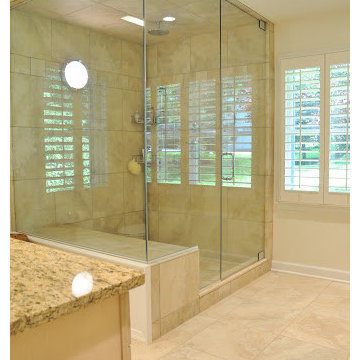
Mike Sneeringer
Mittelgroße Klassische Sauna mit profilierten Schrankfronten, hellen Holzschränken, beigen Fliesen, Keramikfliesen, Granit-Waschbecken/Waschtisch, beiger Wandfarbe, Travertin und Unterbauwaschbecken in Baltimore
Mittelgroße Klassische Sauna mit profilierten Schrankfronten, hellen Holzschränken, beigen Fliesen, Keramikfliesen, Granit-Waschbecken/Waschtisch, beiger Wandfarbe, Travertin und Unterbauwaschbecken in Baltimore
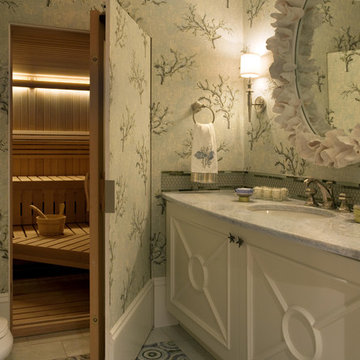
Moderne Sauna mit Mosaikfliesen und Mosaik-Bodenfliesen in Boston
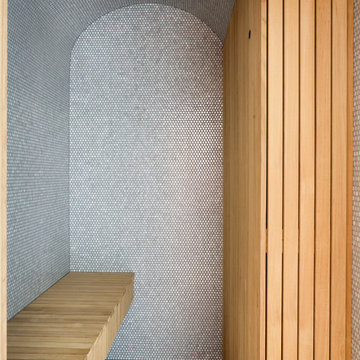
The Curved House is a modern residence with distinctive lines. Conceived in plan as a U-shaped form, this residence features a courtyard that allows for a private retreat to an outdoor pool and a custom fire pit. The master wing flanks one side of this central space while the living spaces, a pool cabana, and a view to an adjacent creek form the remainder of the perimeter.
A signature masonry wall gently curves in two places signifying both the primary entrance and the western wall of the pool cabana. An eclectic and vibrant material palette of brick, Spanish roof tile, Ipe, Western Red Cedar, and various interior finish tiles add to the dramatic expanse of the residence. The client’s interest in suitability is manifested in numerous locations, which include a photovoltaic array on the cabana roof, a geothermal system, radiant floor heating, and a design which provides natural daylighting and views in every room. Photo Credit: Mike Sinclair
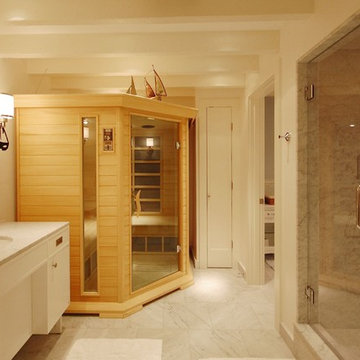
Renovation of several smaller condo units to one larger unit
Große Moderne Sauna mit Marmor-Waschbecken/Waschtisch, flächenbündigen Schrankfronten, weißen Schränken, Duschnische, grauen Fliesen, weißen Fliesen, Marmorfliesen, weißer Wandfarbe, Marmorboden, Unterbauwaschbecken und Falttür-Duschabtrennung in Boston
Große Moderne Sauna mit Marmor-Waschbecken/Waschtisch, flächenbündigen Schrankfronten, weißen Schränken, Duschnische, grauen Fliesen, weißen Fliesen, Marmorfliesen, weißer Wandfarbe, Marmorboden, Unterbauwaschbecken und Falttür-Duschabtrennung in Boston

Luxury Bathroom complete with a double walk in Wet Sauna and Dry Sauna. Floor to ceiling glass walls extend the Home Gym Bathroom to feel the ultimate expansion of space.

This transformation started with a builder grade bathroom and was expanded into a sauna wet room. With cedar walls and ceiling and a custom cedar bench, the sauna heats the space for a relaxing dry heat experience. The goal of this space was to create a sauna in the secondary bathroom and be as efficient as possible with the space. This bathroom transformed from a standard secondary bathroom to a ergonomic spa without impacting the functionality of the bedroom.
This project was super fun, we were working inside of a guest bedroom, to create a functional, yet expansive bathroom. We started with a standard bathroom layout and by building out into the large guest bedroom that was used as an office, we were able to create enough square footage in the bathroom without detracting from the bedroom aesthetics or function. We worked with the client on her specific requests and put all of the materials into a 3D design to visualize the new space.
Houzz Write Up: https://www.houzz.com/magazine/bathroom-of-the-week-stylish-spa-retreat-with-a-real-sauna-stsetivw-vs~168139419
The layout of the bathroom needed to change to incorporate the larger wet room/sauna. By expanding the room slightly it gave us the needed space to relocate the toilet, the vanity and the entrance to the bathroom allowing for the wet room to have the full length of the new space.
This bathroom includes a cedar sauna room that is incorporated inside of the shower, the custom cedar bench follows the curvature of the room's new layout and a window was added to allow the natural sunlight to come in from the bedroom. The aromatic properties of the cedar are delightful whether it's being used with the dry sauna heat and also when the shower is steaming the space. In the shower are matching porcelain, marble-look tiles, with architectural texture on the shower walls contrasting with the warm, smooth cedar boards. Also, by increasing the depth of the toilet wall, we were able to create useful towel storage without detracting from the room significantly.
This entire project and client was a joy to work with.
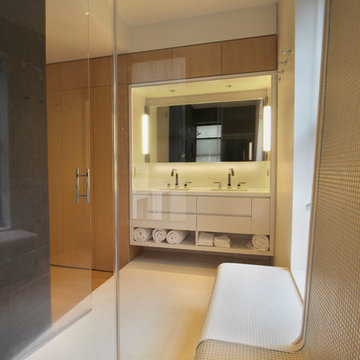
Master Bathroom
Coughlin Architecture
Große Moderne Sauna mit Unterbauwanne, Duschbadewanne, Wandtoilette, weißen Fliesen, weißer Wandfarbe, Unterbauwaschbecken, weißem Boden, Falttür-Duschabtrennung und weißer Waschtischplatte in New York
Große Moderne Sauna mit Unterbauwanne, Duschbadewanne, Wandtoilette, weißen Fliesen, weißer Wandfarbe, Unterbauwaschbecken, weißem Boden, Falttür-Duschabtrennung und weißer Waschtischplatte in New York
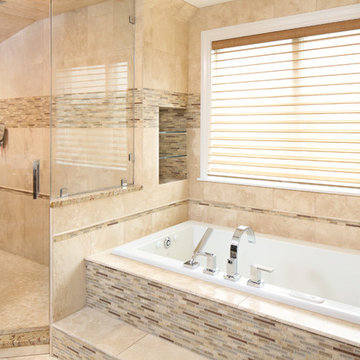
Cranshaw Photography
Geräumige Moderne Sauna mit flächenbündigen Schrankfronten, dunklen Holzschränken, Badewanne in Nische, Toilette mit Aufsatzspülkasten, beigen Fliesen, Steinfliesen, beiger Wandfarbe, Travertin, integriertem Waschbecken, Glaswaschbecken/Glaswaschtisch, Eckdusche und Falttür-Duschabtrennung in Boston
Geräumige Moderne Sauna mit flächenbündigen Schrankfronten, dunklen Holzschränken, Badewanne in Nische, Toilette mit Aufsatzspülkasten, beigen Fliesen, Steinfliesen, beiger Wandfarbe, Travertin, integriertem Waschbecken, Glaswaschbecken/Glaswaschtisch, Eckdusche und Falttür-Duschabtrennung in Boston
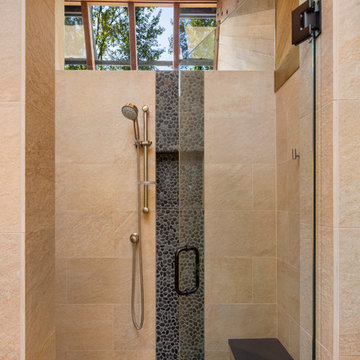
Andrew O'Neill, Clarity Northwest (Seattle)
Kleine Urige Sauna mit profilierten Schrankfronten, hellbraunen Holzschränken, Toilette mit Aufsatzspülkasten, grauen Fliesen, Steinfliesen, grauer Wandfarbe, Kiesel-Bodenfliesen, Aufsatzwaschbecken und Quarzwerkstein-Waschtisch in Seattle
Kleine Urige Sauna mit profilierten Schrankfronten, hellbraunen Holzschränken, Toilette mit Aufsatzspülkasten, grauen Fliesen, Steinfliesen, grauer Wandfarbe, Kiesel-Bodenfliesen, Aufsatzwaschbecken und Quarzwerkstein-Waschtisch in Seattle
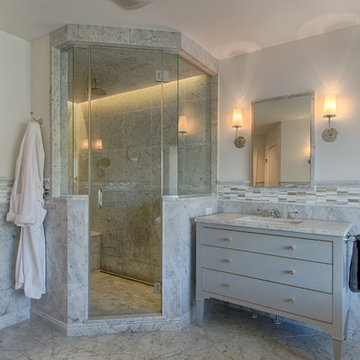
Master bath in carrara marble with gray vanities.
Mittelgroße Klassische Sauna mit flächenbündigen Schrankfronten, grauen Schränken, freistehender Badewanne, Toilette mit Aufsatzspülkasten, grauen Fliesen, Glasfliesen, grauer Wandfarbe, Marmorboden, Unterbauwaschbecken, Marmor-Waschbecken/Waschtisch und Eckdusche in New York
Mittelgroße Klassische Sauna mit flächenbündigen Schrankfronten, grauen Schränken, freistehender Badewanne, Toilette mit Aufsatzspülkasten, grauen Fliesen, Glasfliesen, grauer Wandfarbe, Marmorboden, Unterbauwaschbecken, Marmor-Waschbecken/Waschtisch und Eckdusche in New York
Bäder mit Sauna Ideen und Design
3


