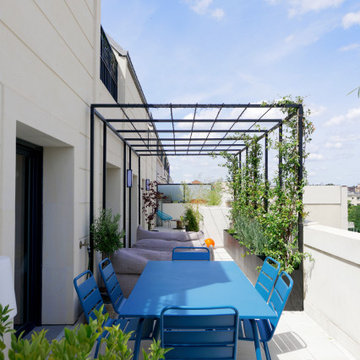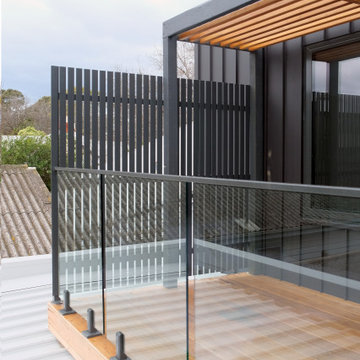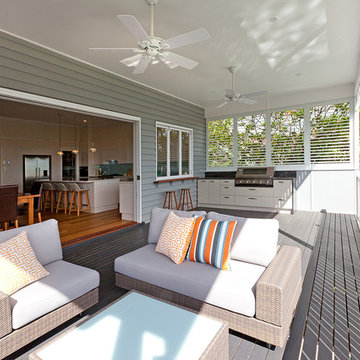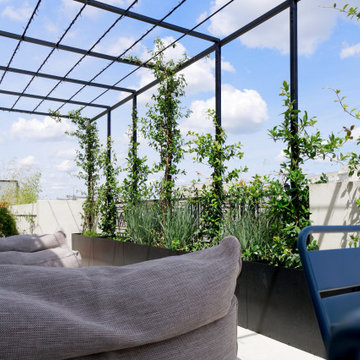Gehobene Balkon mit Sichtschutz Ideen und Design
Suche verfeinern:
Budget
Sortieren nach:Heute beliebt
1 – 20 von 134 Fotos
1 von 3
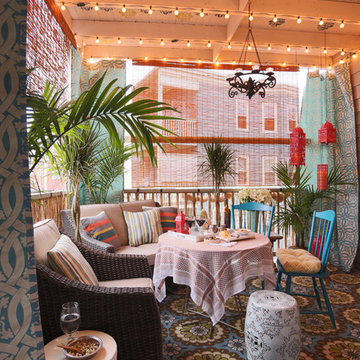
Complete with bamboo shades, party lights, and a charming stenciled ceiling, in warmer months, the 9-by-12-foot deck offers extra space for entertaining. The colorful decor was inspired by a vacation in Mexico.
Photograph © Eric Roth Photography.
A love of blues and greens and a desire to feel connected to family were the key elements requested to be reflected in this home.
Project designed by Boston interior design studio Dane Austin Design. They serve Boston, Cambridge, Hingham, Cohasset, Newton, Weston, Lexington, Concord, Dover, Andover, Gloucester, as well as surrounding areas.
For more about Dane Austin Design, click here: https://daneaustindesign.com/
To learn more about this project, click here:
https://daneaustindesign.com/roseclair-residence
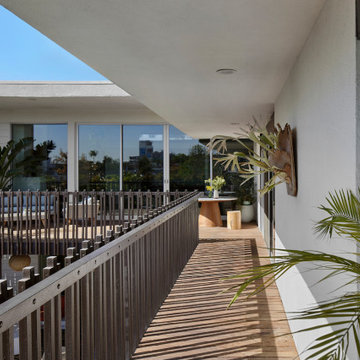
Teak balconies from the upper floor's Living Room and Primary Bedroom offer fantastic views of Beverly Hills beyond. Asian inspired wood guardrail detail offers visual interest and incredible shadows throughout the day.
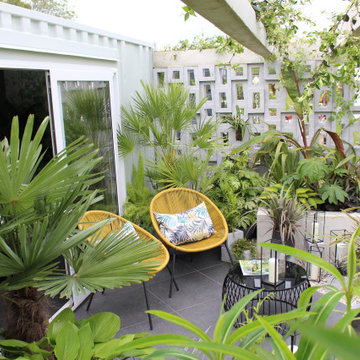
RHS Malvern Spring Festival Gold medal winning show garden and Best in Category- Green Living Spaces
Kleiner Mid-Century Balkon mit Sichtschutz und Pergola in West Midlands
Kleiner Mid-Century Balkon mit Sichtschutz und Pergola in West Midlands
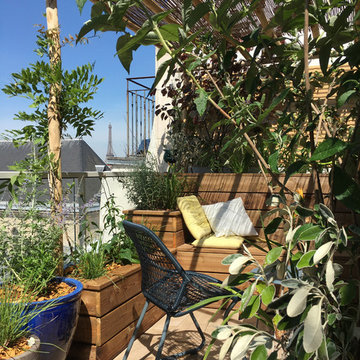
L'espace salon est composé d'une banquette plantée abritée d'une pergola en châtaignier écorcé.
Le tout sur mesure !
Mittelgroßer Moderner Balkon mit Pergola und Sichtschutz in Paris
Mittelgroßer Moderner Balkon mit Pergola und Sichtschutz in Paris
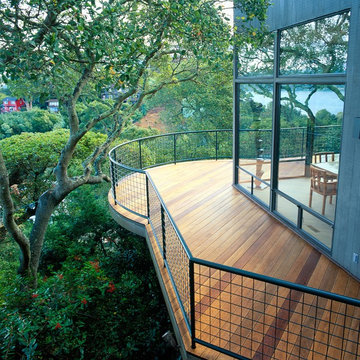
Sausalito, CA /
photo: Jay Graham
Constructed by 'All Decked Out' Marin County, CA. 384299
Mittelgroßes, Unbedecktes Modernes Loggia mit Stahlgeländer und Sichtschutz in San Francisco
Mittelgroßes, Unbedecktes Modernes Loggia mit Stahlgeländer und Sichtschutz in San Francisco
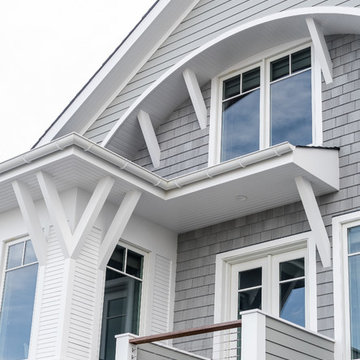
Kleiner, Überdachter Maritimer Balkon mit Sichtschutz und Drahtgeländer in New York
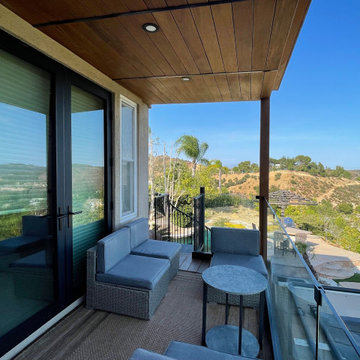
Custom balcony for the master bedroom
Mittelgroßer Eklektischer Balkon mit Sichtschutz und Glasgeländer in Los Angeles
Mittelgroßer Eklektischer Balkon mit Sichtschutz und Glasgeländer in Los Angeles

Modern / Contemporary house with curved glass walls and second floor balcony.
Mittelgroßer, Überdachter Moderner Balkon mit Sichtschutz und Stahlgeländer in Boston
Mittelgroßer, Überdachter Moderner Balkon mit Sichtschutz und Stahlgeländer in Boston
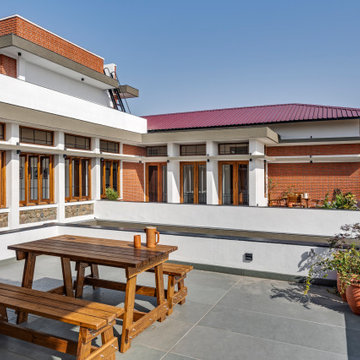
#thevrindavanproject
ranjeet.mukherjee@gmail.com thevrindavanproject@gmail.com
https://www.facebook.com/The.Vrindavan.Project
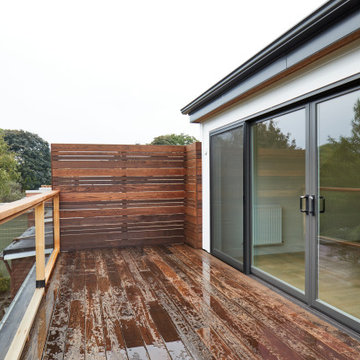
Believe it or not, this beautiful Roncesvalles home was once carved into three separate apartments. As a result, central to this renovation was the need to create a floor plan with a staircase to access all floors, space for a master bedroom and spacious ensuite on the second floor.
The kitchen was also repositioned from the back of the house to the front. It features a curved leather banquette nestled in the bay window, floor to ceiling millwork with a full pantry, integrated appliances, panel ready Sub Zero and expansive storage.
Custom fir windows and an oversized lift and slide glass door were used across the back of the house to bring in the light, call attention to the lush surroundings and provide access to the massive deck clad in thermally modified ash.
Now reclaimed as a single family home, the dwelling includes 4 bedrooms, 3 baths, a main floor mud room and an open, airy yoga retreat on the third floor with walkout deck and sweeping views of the backyard.
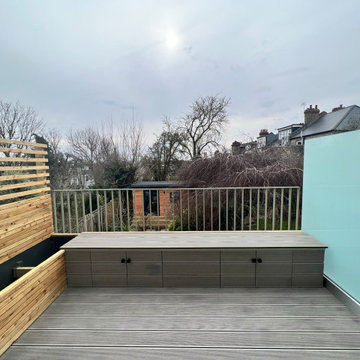
Deck structure balcony
Mittelgroßer, Überdachter Stilmix Balkon mit Sichtschutz und Mix-Geländer in London
Mittelgroßer, Überdachter Stilmix Balkon mit Sichtschutz und Mix-Geländer in London
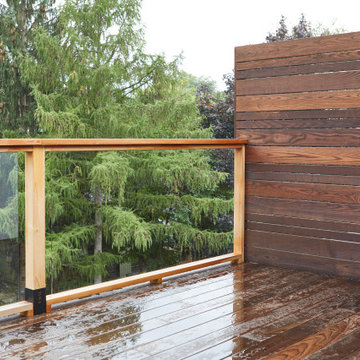
Believe it or not, this beautiful Roncesvalles home was once carved into three separate apartments. As a result, central to this renovation was the need to create a floor plan with a staircase to access all floors, space for a master bedroom and spacious ensuite on the second floor.
The kitchen was also repositioned from the back of the house to the front. It features a curved leather banquette nestled in the bay window, floor to ceiling millwork with a full pantry, integrated appliances, panel ready Sub Zero and expansive storage.
Custom fir windows and an oversized lift and slide glass door were used across the back of the house to bring in the light, call attention to the lush surroundings and provide access to the massive deck clad in thermally modified ash.
Now reclaimed as a single family home, the dwelling includes 4 bedrooms, 3 baths, a main floor mud room and an open, airy yoga retreat on the third floor with walkout deck and sweeping views of the backyard.
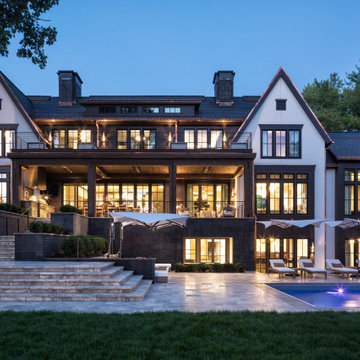
Newly constructed contemporary home on Lake Minnetonka in Orono, MN. This beautifully crafted home featured a custom pool with a travertine stone patio and walkway. The driveway is a combination of pavers in different materials, shapes, and colors.
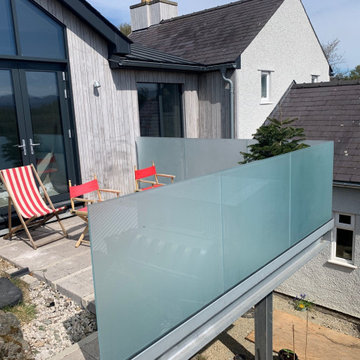
There is no denying balconies and balustrades look great. They can also act as an important safety barrier. But ill-thought through, fitted incorrectly, or poorly maintained and they can be an accident waiting to happen. Being aware of the dangers, making smart design choices, and ensuring regulations are fully met can go a long way to safeguarding your enjoyment of these attractive features. Visit our website to read the full blog.
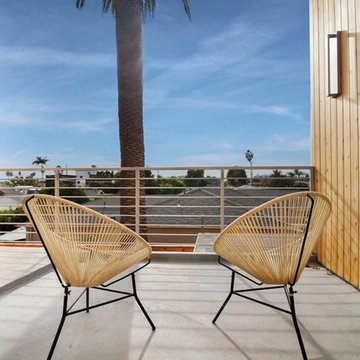
Mittelgroßer, Unbedeckter Moderner Balkon mit Sichtschutz und Drahtgeländer in Los Angeles
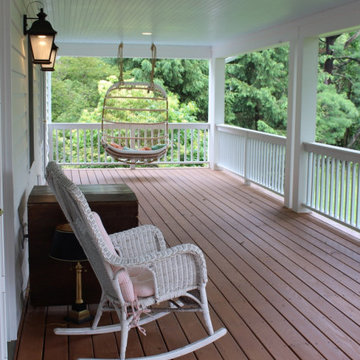
2nd story deck w/ stained wood decking
Großer, Überdachter Country Balkon mit Sichtschutz und Holzgeländer in Sonstige
Großer, Überdachter Country Balkon mit Sichtschutz und Holzgeländer in Sonstige
Gehobene Balkon mit Sichtschutz Ideen und Design
1
