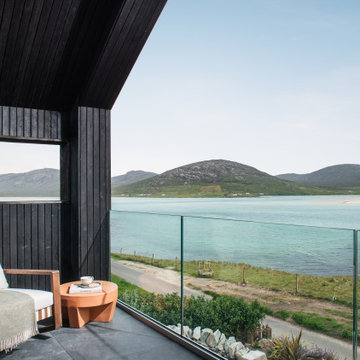Balkonsichtschutz Ideen (Seitlich)
Suche verfeinern:
Budget
Sortieren nach:Heute beliebt
121 – 140 von 554 Fotos
1 von 2
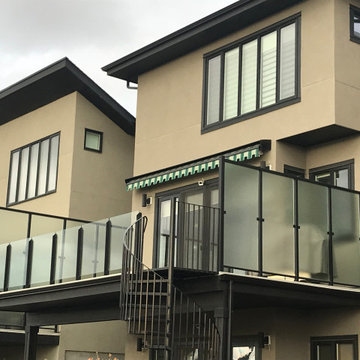
Mittelgroßer Moderner Balkon mit Sichtschutz, Markisen und Glasgeländer in Calgary
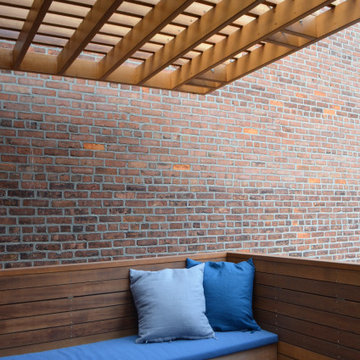
Master Balcony with Cedar Trellis
Mittelgroßer Moderner Balkon mit Sichtschutz, Pergola und Holzgeländer in New York
Mittelgroßer Moderner Balkon mit Sichtschutz, Pergola und Holzgeländer in New York
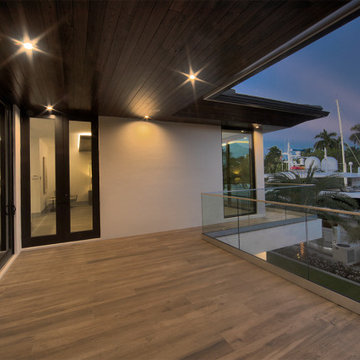
New construction of a 2-story single family residence, approximately 10,000 SF, 5 bedrooms, 6 bathrooms, 2 half bathrooms, and a 3 car garage.
Großer, Überdachter Moderner Balkon mit Sichtschutz und Glasgeländer in Miami
Großer, Überdachter Moderner Balkon mit Sichtschutz und Glasgeländer in Miami
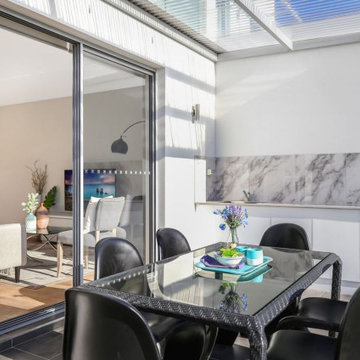
this semi-enclosed balcony reflects the marble details in the master bathroom, has transparent roofing for all-weather entertaining. sink and benchtop areas allow for ease of access during barbecues and bartending. a bold outdoor space with plenty of room for all sorts of activities. this balcony is reminiscient of a european wintergarden.
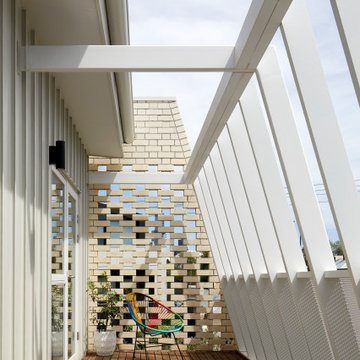
Großer Moderner Balkon mit Sichtschutz, Pergola und Stahlgeländer in Sydney
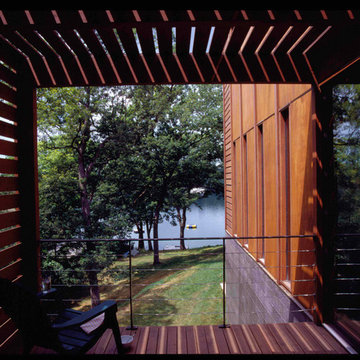
In early 2002 Vetter Denk Architects undertook the challenge to create a highly designed affordable home. Working within the constraints of a narrow lake site, the Aperture House utilizes a regimented four-foot grid and factory prefabricated panels. Construction was completed on the home in the Fall of 2002.
The Aperture House derives its name from the expansive walls of glass at each end framing specific outdoor views – much like the aperture of a camera. It was featured in the March 2003 issue of Milwaukee Magazine and received a 2003 Honor Award from the Wisconsin Chapter of the AIA. Vetter Denk Architects is pleased to present the Aperture House – an award-winning home of refined elegance at an affordable price.
Overview
Moose Lake
Size
2 bedrooms, 3 bathrooms, recreation room
Completion Date
2004
Services
Architecture, Interior Design, Landscape Architecture
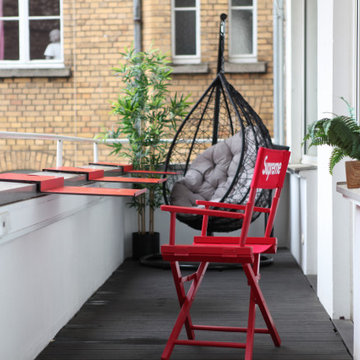
Alternativer Arbeitsplatz unter freiem Himmel
Rote Notebookhalterung für den Balkon
Outdoor Cocoon-Chair bietet Abschirmung und Fokussierung
Hier kann man richting die Energie aufladen!
Creating good flow between indoor and outdoor spaces can make your home feel more expansive. Encouraging extra flow between indoor and outdoor rooms during times you are entertaining, not only adds extra space but adds wow factor. We've done that by installing two large bifold accordion doors on either side of our dining room.
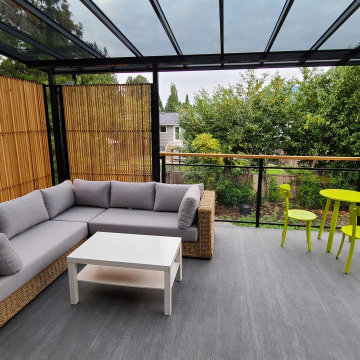
Großer, Überdachter Moderner Balkon mit Sichtschutz und Holzgeländer in Vancouver
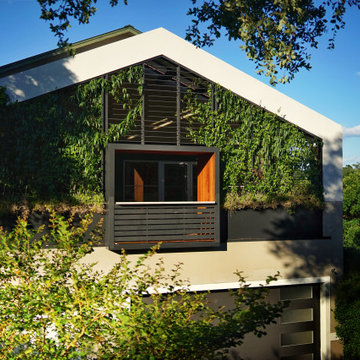
Juliet balcony pokes through the vine screen wall, overlooking the landscape.
Kleiner Moderner Balkon mit Sichtschutz, Markisen und Holzgeländer in Austin
Kleiner Moderner Balkon mit Sichtschutz, Markisen und Holzgeländer in Austin
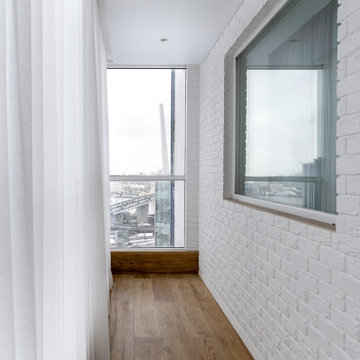
Лоджия в квартире с панорамным видом на бухту - Золотой рог.
Mittelgroßer, Unbedeckter Klassischer Balkon mit Sichtschutz und Glasgeländer in Sonstige
Mittelgroßer, Unbedeckter Klassischer Balkon mit Sichtschutz und Glasgeländer in Sonstige
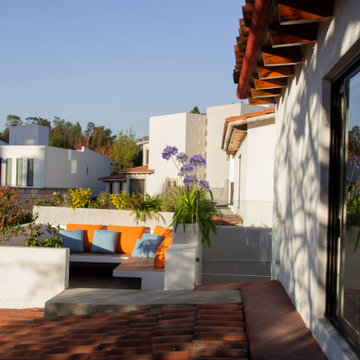
Terraza Tarango is a project that arose as a result of the confinement of 2020, where people began to look for unusual corners of their house to be or wanting to give life to the residual spaces. This project was born on a roof where the home's gas tank used to be.
A few steps from the main bedroom, the space was designed to sunbathe and watch the sunset, since it is oriented to the East. Being in a temperate type of climate, in the morning it is cool, and as the day goes by it gets warmer.
With the vegetation, the flora was located, which attracted pollinating insects, a microclimate, and both aromatic and edible planters were created.
The selected vegetation was the following; Gardenias, Dwarf Orange (Kumquat), Clivia Miniata, Agapanthus, Pennisetum, Filicopsida Ferns, Lantana Camara, Daisies, and finally Durantas.
Likewise, a great job of indirect lighting was done, to achieve a subdued and warm atmosphere at night, making sure not to affect the circadian cycle of the plants.
The water management was designed in such a way that the drain went into a lower garden.
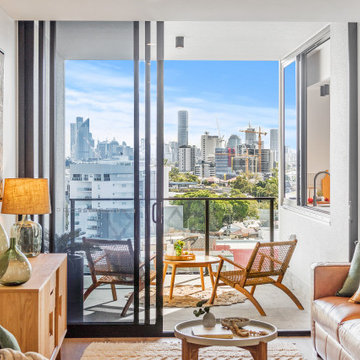
Kleiner, Überdachter Nordischer Balkon mit Sichtschutz und Mix-Geländer in Brisbane
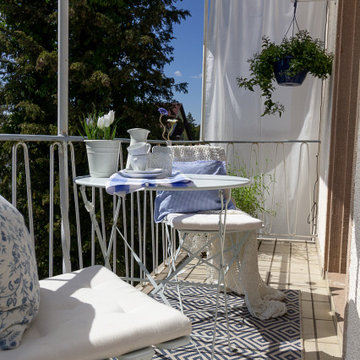
Dieser hübsche kleine Balkon wurde fast gar nicht genutzt. Das ist so schade, denn mit der Süd-West-Ausrichtung hat man hier wunderbare Abendsonne.
Nach dem schnellen Styling-Einsatz konnte das Paar noch am gleichen Abend gemütlich bei einem Sun-Downer den Balkon und die Abendstimmung genießen.
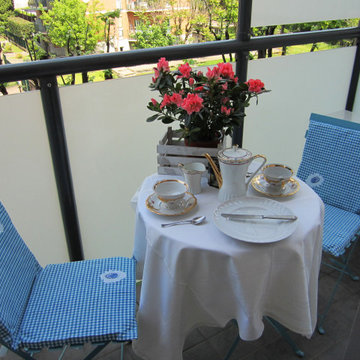
Un appartamento dei primi anni '70 che mostrava tutti i segni degli anni trascorsi e che per richiesta dei proprietari è stato attualizzato grazie ad un intervento di ristrutturazione. Un lavoro attento il cui obiettivo principale è stato quello di reinterpretare spazi e funzioni cercando il più possibile di recuperare alcuni pregevoli elementi di arredo integrandoli con i nuovi. Il risultato estetico è intriso di calore e atmosfera familiare in tutte le sue declinazioni e dove tutte le funzioni richieste hanno trovato la loro giusta collocazione.
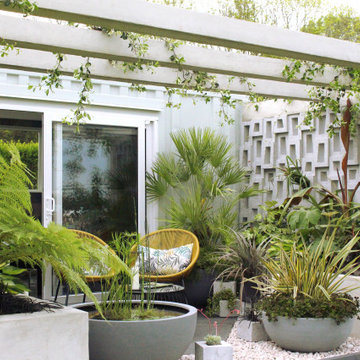
RHS Malvern Spring Festival Gold medal winning show garden and Best in Category- Green Living Spaces
Kleiner Retro Balkon mit Sichtschutz und Pergola in West Midlands
Kleiner Retro Balkon mit Sichtschutz und Pergola in West Midlands
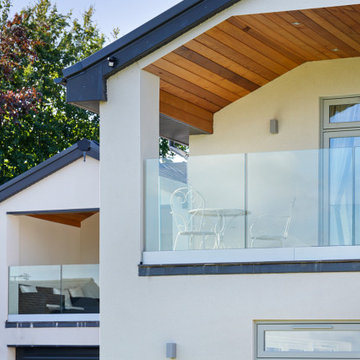
Our team have dramatically overhauled this 1980's house to create the perfect space for evolving family life and to maximise the light and views.
The property has been our client’s family home for decades providing a house to raise their children and watch them grow over the last thirty years. However, family life has now evolved, the children have grown into young adults and are raising families of their own and the house does not serve the same needs as it did all those years ago.
Project Completion
The property is an amazing transformation. We've taken a dark and formerly disjointed house and broken down the rooms barriers to create a light and spacious home for all the family.
Our client’s love spending time together and they now they have a home where all generations can comfortably come together under one roof.
The open plan kitchen / living space is large enough for everyone to gather whilst there are areas like the snug to get moments of peace and quiet away from the hub of the home.
We’ve substantially increased the size of the property using no more than the original footprint of the existing house. The volume gained has allowed them to create five large bedrooms, two with en-suites and a family bathroom on the first floor providing space for all the family to stay.
The home now combines bright open spaces with secluded, hidden areas, designed to make the most of the views out to their private rear garden and the landscape beyond.
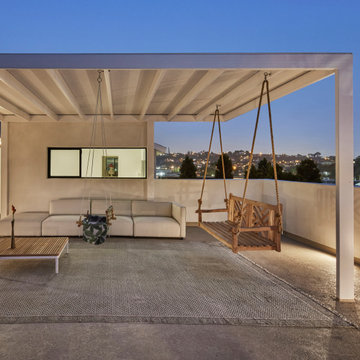
Gloriette / family outdoor at night. Hillside east Los Angeles beyond. Steel pergola with canvas cover and open corner framing the magic
Großer Mediterraner Balkon mit Sichtschutz, Pergola und Mix-Geländer in Los Angeles
Großer Mediterraner Balkon mit Sichtschutz, Pergola und Mix-Geländer in Los Angeles
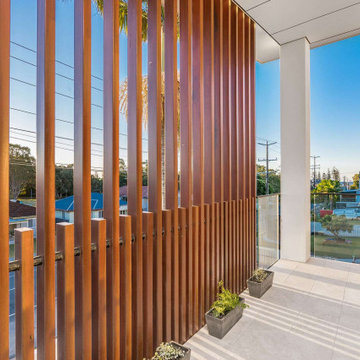
Balcony off master bedroom with timber batten privacy screen detail to balustrading.
Mittelgroßer Moderner Balkon mit Sichtschutz, Pergola und Mix-Geländer in Gold Coast - Tweed
Mittelgroßer Moderner Balkon mit Sichtschutz, Pergola und Mix-Geländer in Gold Coast - Tweed
Balkonsichtschutz Ideen (Seitlich)
7
