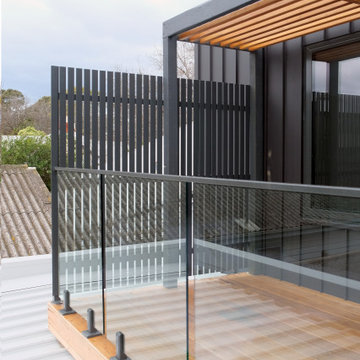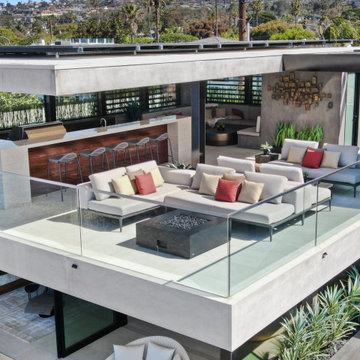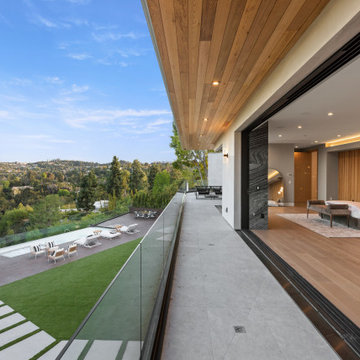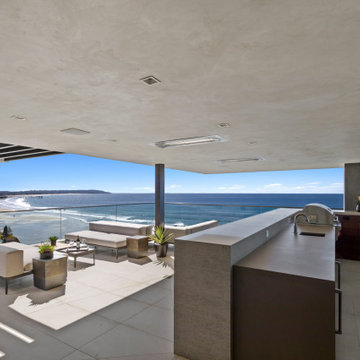Balkon mit Sichtschutz und Glasgeländer Ideen und Design
Suche verfeinern:
Budget
Sortieren nach:Heute beliebt
1 – 20 von 106 Fotos
1 von 3
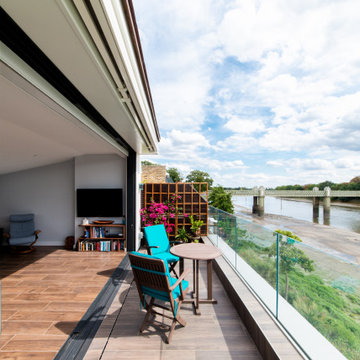
Mittelgroßer, Überdachter Skandinavischer Balkon mit Sichtschutz und Glasgeländer in London

Mittelgroßer Moderner Balkon mit Sichtschutz, Pergola und Glasgeländer in Sydney
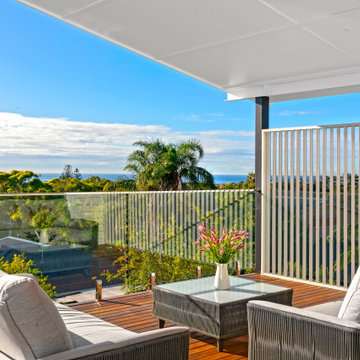
Mittelgroßer, Überdachter Maritimer Balkon mit Sichtschutz und Glasgeländer in Sydney
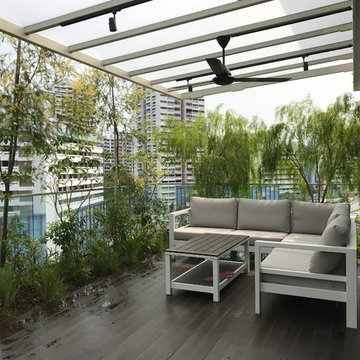
www.singaporelandscapedesign.com
Moderner Balkon mit Markisen, Glasgeländer und Sichtschutz in Singapur
Moderner Balkon mit Markisen, Glasgeländer und Sichtschutz in Singapur
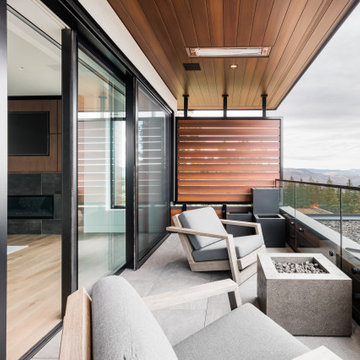
Mittelgroßer, Überdachter Moderner Balkon mit Sichtschutz und Glasgeländer in Vancouver
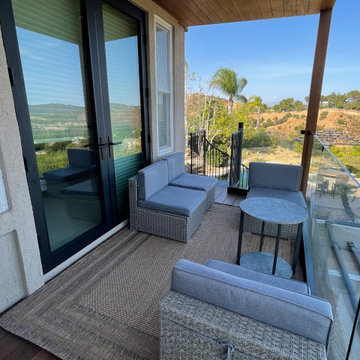
Balcony on the second floor from the master bedroom with Ipe wood on the floor, Ice wood on the ceiling divided by black metal.
Prefab steel spiral staircase, glass panel railing.
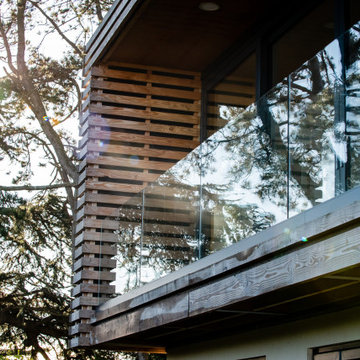
Credit: Photography by Matt Round Photography.
Mittelgroßer, Überdachter Moderner Balkon mit Sichtschutz und Glasgeländer in Devon
Mittelgroßer, Überdachter Moderner Balkon mit Sichtschutz und Glasgeländer in Devon
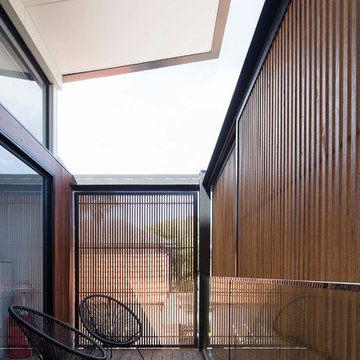
This town house is one of a pair, designed for clients to live in this one and sell the other. The house is set over three split levels comprising bedrooms on the upper levels, a mid level open-plan living area and a lower guest and family room area that connects to an outdoor terrace and swimming pool. Polished concrete floors offer durability and warmth via hydronic heating. Considered window placement and design ensure maximum light into the home while ensuring privacy. External screens offer further privacy and interest to the building facade.
COMPLETED: JUN 18 / BUILDER: NORTH RESIDENTIAL CONSTRUCTIONS / PHOTOS: SIMON WHITBREAD PHOTOGRAPHY
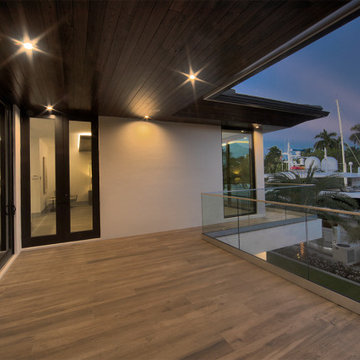
New construction of a 2-story single family residence, approximately 10,000 SF, 5 bedrooms, 6 bathrooms, 2 half bathrooms, and a 3 car garage.
Großer, Überdachter Moderner Balkon mit Sichtschutz und Glasgeländer in Miami
Großer, Überdachter Moderner Balkon mit Sichtschutz und Glasgeländer in Miami
Creating good flow between indoor and outdoor spaces can make your home feel more expansive. Encouraging extra flow between indoor and outdoor rooms during times you are entertaining, not only adds extra space but adds wow factor. We've done that by installing two large bifold accordion doors on either side of our dining room.
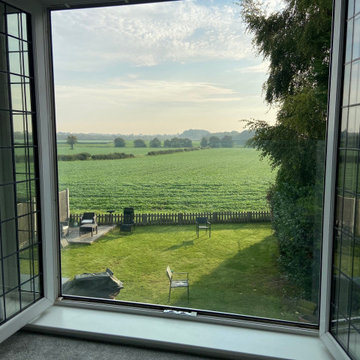
Origin Architectural provided this beautiful Skyforce Juliet Balcony System in Wolverhampton, with such an amazing view the last thing you want is smudges to obscure it! Visit our website to read our handy guide to keeping your Juliet Balcony clean.
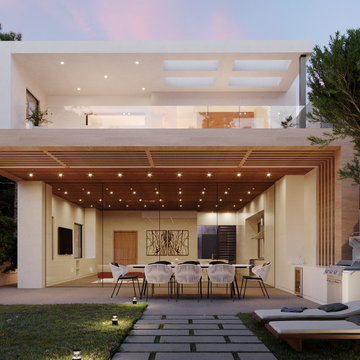
A rear view of our Manhattan Beach project showing an L-Shaped wooden trellis, framing the outdoor kitchen and dining area.
Geräumiger Moderner Balkon mit Sichtschutz, Pergola und Glasgeländer in Los Angeles
Geräumiger Moderner Balkon mit Sichtschutz, Pergola und Glasgeländer in Los Angeles
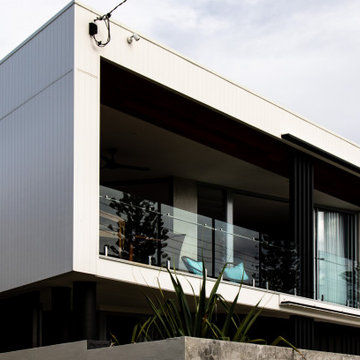
Extensive renovation and additions to external living spaces
Mittelgroßes Modernes Loggia mit Sichtschutz und Glasgeländer in Sunshine Coast
Mittelgroßes Modernes Loggia mit Sichtschutz und Glasgeländer in Sunshine Coast
Start your mornings off on this fantastic 200 sq ft covered patio complete with vinyl floor and SPF soffit from Woodtone.
Mittelgroßer, Überdachter Moderner Balkon mit Sichtschutz und Glasgeländer in Vancouver
Mittelgroßer, Überdachter Moderner Balkon mit Sichtschutz und Glasgeländer in Vancouver
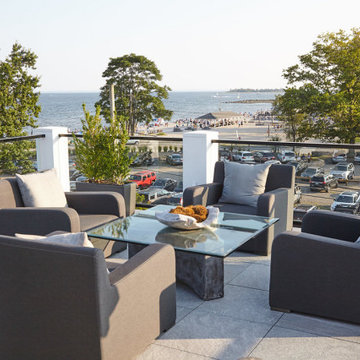
Roof Deck
Großer, Unbedeckter Moderner Balkon mit Sichtschutz und Glasgeländer in New York
Großer, Unbedeckter Moderner Balkon mit Sichtschutz und Glasgeländer in New York
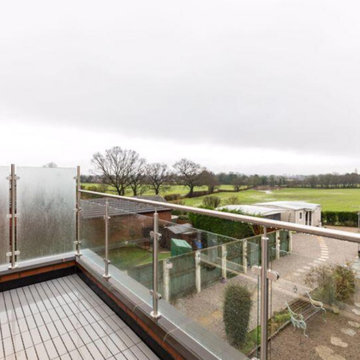
We just love how this customer in Preston created a bespoke glass balustrade as part of their home renovation. Not only does the glass balustrade provide them with a safe place to sit on their balcony but also privacy from their neighbours due to the opaque glass
Balkon mit Sichtschutz und Glasgeländer Ideen und Design
1
