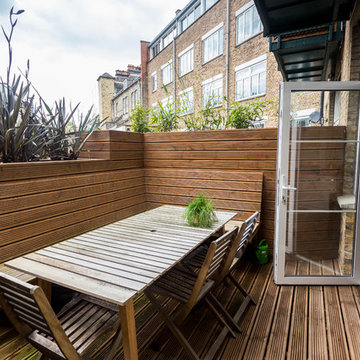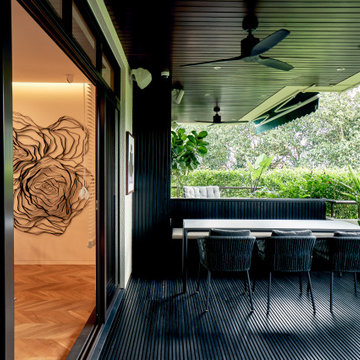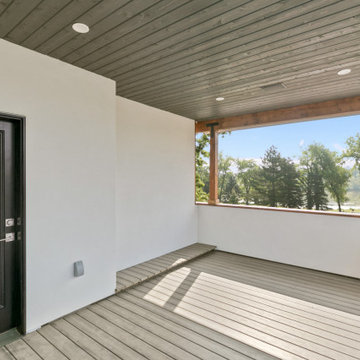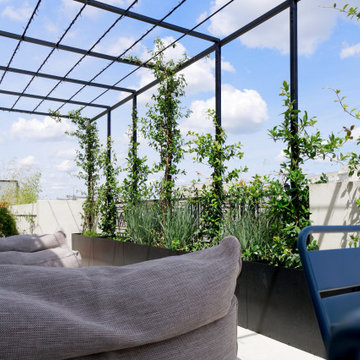Balkonsichtschutz Ideen (Seitlich)
Suche verfeinern:
Budget
Sortieren nach:Heute beliebt
101 – 120 von 554 Fotos
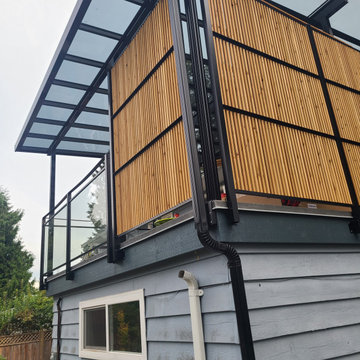
Großer, Überdachter Moderner Balkon mit Sichtschutz und Holzgeländer in Vancouver
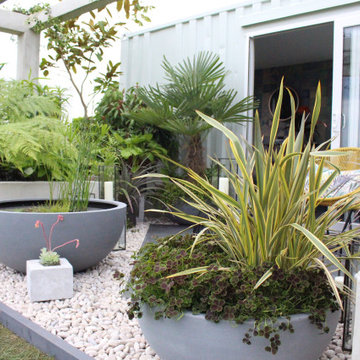
RHS Malvern Spring Festival Gold medal winning show garden and Best in Category- Green Living Spaces
Kleiner Mid-Century Balkon mit Sichtschutz und Pergola in West Midlands
Kleiner Mid-Century Balkon mit Sichtschutz und Pergola in West Midlands
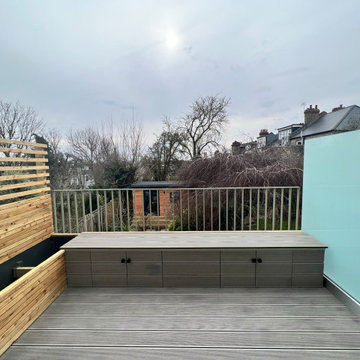
Deck structure balcony
Mittelgroßer, Überdachter Stilmix Balkon mit Sichtschutz und Mix-Geländer in London
Mittelgroßer, Überdachter Stilmix Balkon mit Sichtschutz und Mix-Geländer in London
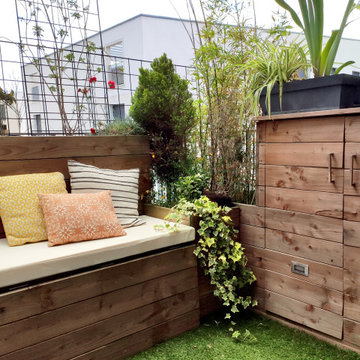
L’achat de cet appartement a été conditionné par l’aménagement du balcon. En effet, situé au cœur d’un nouveau quartier actif, le vis à vis était le principal défaut.
OBJECTIFS :
Limiter le vis à vis
Apporter de la végétation
Avoir un espace détente et un espace repas
Créer des rangements pour le petit outillage de jardin et les appareils électriques type plancha et friteuse
Sécuriser les aménagements pour le chat (qu’il ne puisse pas sauter sur les rebords du garde corps).
Pour cela, des aménagements en bois sur mesure ont été imaginés, le tout en DIY. Sur un côté, une jardinière a été créée pour y intégrer des bambous. Sur la longueur, un banc 3 en 1 (banc/jardinière/rangements) a été réalisé. Son dossier a été conçu comme une jardinière dans laquelle des treillis ont été insérés afin d’y intégrer des plantes grimpantes qui limitent le vis à vis de manière naturelle. Une table pliante est rangée sur un des côtés afin de pouvoir l’utiliser pour les repas en extérieur. Sur l’autre côté, un meuble en bois a été créé. Il sert de « coffrage » à un meuble d’extérieur de rangement étanche (le balcon n’étant pas couvert) et acheté dans le commerce pour l’intégrer parfaitement dans le décor.
De l’éclairage d’appoint a aussi été intégré dans le bois des jardinières de bambous et du meuble de rangement en supplément de l’éclairage général (insuffisant) prévu à la construction de la résidence.
Enfin, un gazon synthétique vient apporter la touche finale de verdure.
Ainsi, ce balcon est devenu un cocon végétalisé urbain où il est bon de se détendre et de profiter des beaux jours !
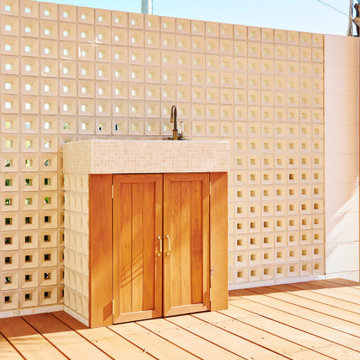
カリフォルニアスタイルの新築住宅。設計デザインから施工まで多能工集団colours が担当。
Mid-Century Balkon mit Sichtschutz in Sonstige
Mid-Century Balkon mit Sichtschutz in Sonstige
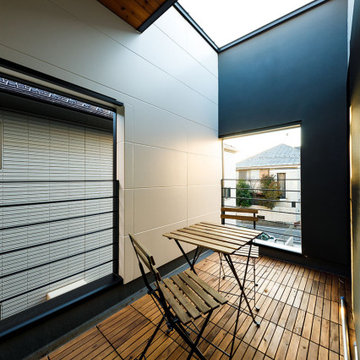
日だまりのウッドバルコニーは、Sさまご家族も大満足のお気に入りスペース。都市立地にもしっかりとプライバシーを確保しながら、開放感に癒される時間を提供しています。
Mittelgroßer, Unbedeckter Industrial Balkon mit Sichtschutz und Stahlgeländer in Tokio Peripherie
Mittelgroßer, Unbedeckter Industrial Balkon mit Sichtschutz und Stahlgeländer in Tokio Peripherie
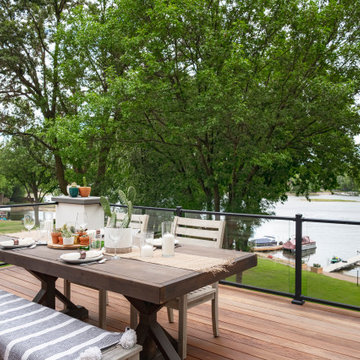
Mittelgroßer, Unbedeckter Mediterraner Balkon mit Sichtschutz und Glasgeländer in Minneapolis
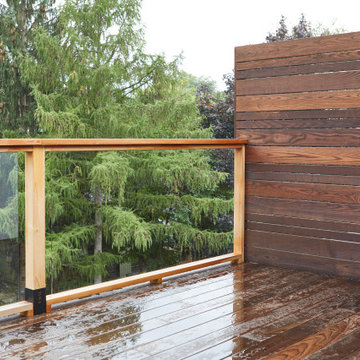
Believe it or not, this beautiful Roncesvalles home was once carved into three separate apartments. As a result, central to this renovation was the need to create a floor plan with a staircase to access all floors, space for a master bedroom and spacious ensuite on the second floor.
The kitchen was also repositioned from the back of the house to the front. It features a curved leather banquette nestled in the bay window, floor to ceiling millwork with a full pantry, integrated appliances, panel ready Sub Zero and expansive storage.
Custom fir windows and an oversized lift and slide glass door were used across the back of the house to bring in the light, call attention to the lush surroundings and provide access to the massive deck clad in thermally modified ash.
Now reclaimed as a single family home, the dwelling includes 4 bedrooms, 3 baths, a main floor mud room and an open, airy yoga retreat on the third floor with walkout deck and sweeping views of the backyard.
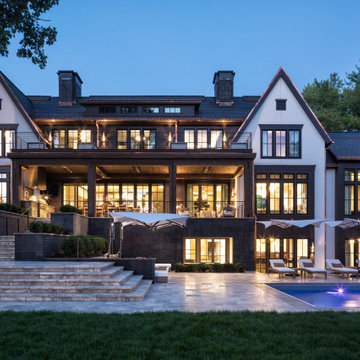
Newly constructed contemporary home on Lake Minnetonka in Orono, MN. This beautifully crafted home featured a custom pool with a travertine stone patio and walkway. The driveway is a combination of pavers in different materials, shapes, and colors.
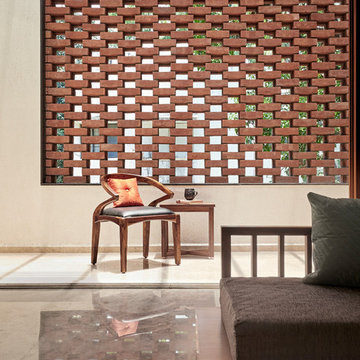
Brick 'jaali' wall - Changing the dynamic of the space
Moderner Balkon mit Sichtschutz in Pune
Moderner Balkon mit Sichtschutz in Pune
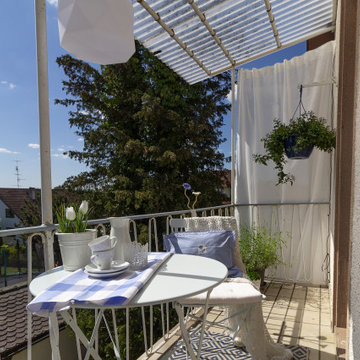
Dieser hübsche kleine Balkon wurde fast gar nicht genutzt. Das ist so schade, denn mit der Süd-West-Ausrichtung hat man hier wunderbare Abendsonne.
Nach dem schnellen Styling-Einsatz konnte das Paar noch am gleichen Abend gemütlich bei einem Sun-Downer den Balkon und die Abendstimmung genießen.
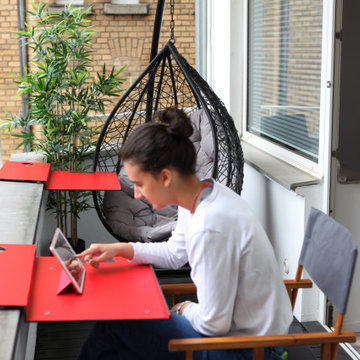
Alternativer Arbeitsplatz unter freiem Himmel
Rote Notebookhalterung für den Balkon
Outdoor Cocoon-Chair bietet Abschirmung und Fokussierung
Mittelgroßer, Unbedeckter Moderner Balkon mit Sichtschutz und Mix-Geländer in Köln
Mittelgroßer, Unbedeckter Moderner Balkon mit Sichtschutz und Mix-Geländer in Köln
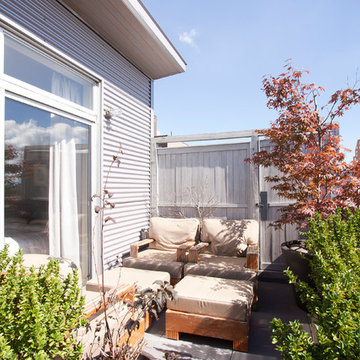
Chris Dorsey Photography © 2012 Houzz
Unbedecktes Industrial Loggia mit Sichtschutz in New York
Unbedecktes Industrial Loggia mit Sichtschutz in New York
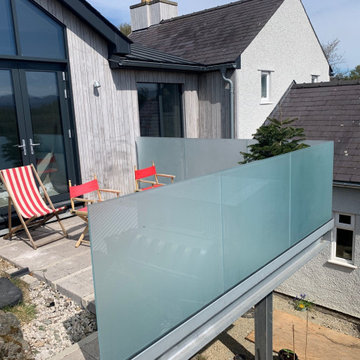
There is no denying balconies and balustrades look great. They can also act as an important safety barrier. But ill-thought through, fitted incorrectly, or poorly maintained and they can be an accident waiting to happen. Being aware of the dangers, making smart design choices, and ensuring regulations are fully met can go a long way to safeguarding your enjoyment of these attractive features. Visit our website to read the full blog.
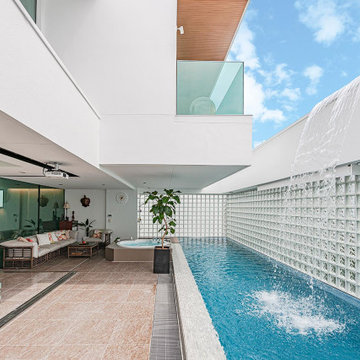
リビングとフラットに繋がるバルコニー。3面をガラスブロックで囲んだプールには滝が流れ落ち、青の煌めきを揺らす。
Überdachter Moderner Balkon mit Sichtschutz und Glasgeländer
Überdachter Moderner Balkon mit Sichtschutz und Glasgeländer
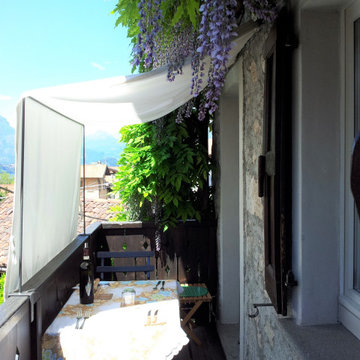
Kleiner Rustikaler Balkon mit Sichtschutz, Markisen und Holzgeländer in Sonstige
Balkonsichtschutz Ideen (Seitlich)
6
