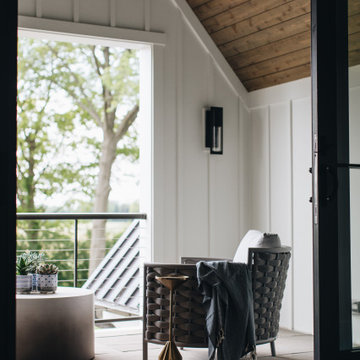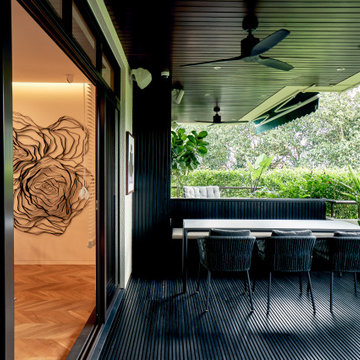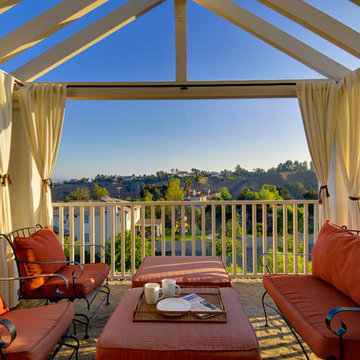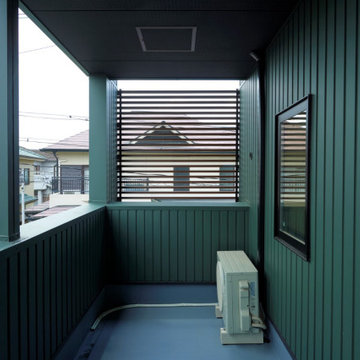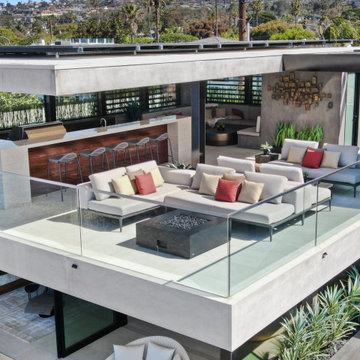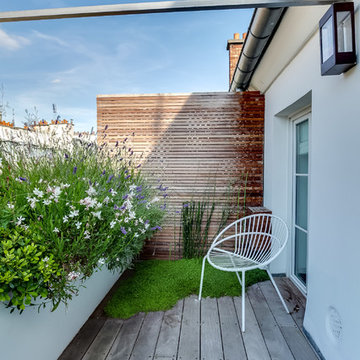Balkonsichtschutz Ideen (Seitlich)
Suche verfeinern:
Budget
Sortieren nach:Heute beliebt
21 – 40 von 554 Fotos
1 von 2
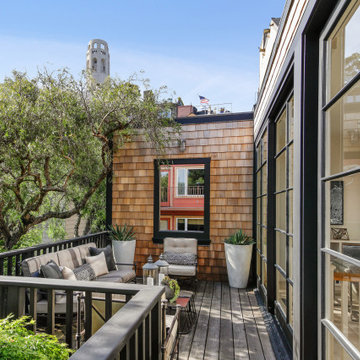
Unbedeckter Klassischer Balkon mit Holzgeländer und Sichtschutz in San Francisco
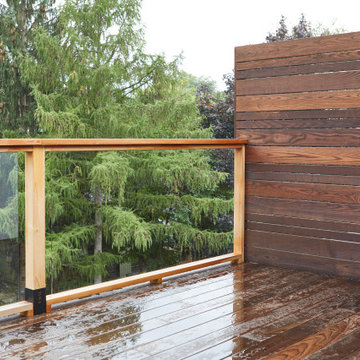
Believe it or not, this beautiful Roncesvalles home was once carved into three separate apartments. As a result, central to this renovation was the need to create a floor plan with a staircase to access all floors, space for a master bedroom and spacious ensuite on the second floor.
The kitchen was also repositioned from the back of the house to the front. It features a curved leather banquette nestled in the bay window, floor to ceiling millwork with a full pantry, integrated appliances, panel ready Sub Zero and expansive storage.
Custom fir windows and an oversized lift and slide glass door were used across the back of the house to bring in the light, call attention to the lush surroundings and provide access to the massive deck clad in thermally modified ash.
Now reclaimed as a single family home, the dwelling includes 4 bedrooms, 3 baths, a main floor mud room and an open, airy yoga retreat on the third floor with walkout deck and sweeping views of the backyard.
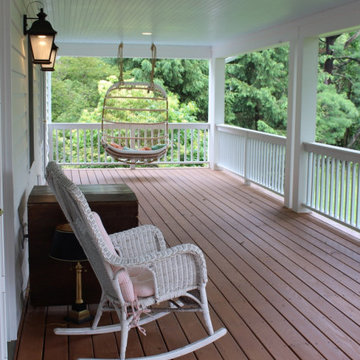
2nd story deck w/ stained wood decking
Großer, Überdachter Country Balkon mit Sichtschutz und Holzgeländer in Sonstige
Großer, Überdachter Country Balkon mit Sichtschutz und Holzgeländer in Sonstige
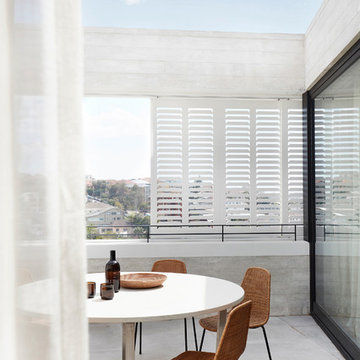
The shutters form private screens when viewed from the street but are see through when the occupants look outward towards the view. Spence & Lyda's (Gian Franco) Legler Basket Chairs are set around a carrara marble table.
© Prue Roscoe
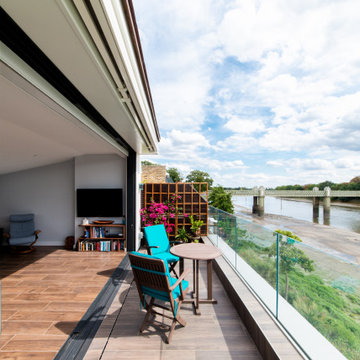
Mittelgroßer, Überdachter Skandinavischer Balkon mit Sichtschutz und Glasgeländer in London
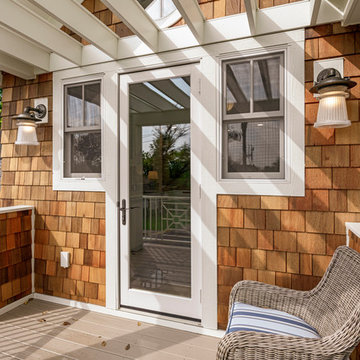
Built by Pillar Homes - Photography by Spacecrafting Photography
Kleiner Klassischer Balkon mit Sichtschutz und Pergola in Minneapolis
Kleiner Klassischer Balkon mit Sichtschutz und Pergola in Minneapolis
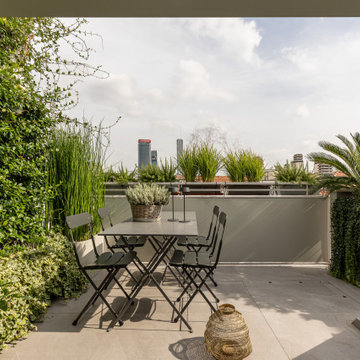
Terrazzo abitabile dal quale si accede dalla cucina. Tavolo per esterni con quattro posti a sedere.
Piantumato su tre lati.
Unbedeckter Moderner Balkon mit Sichtschutz in Mailand
Unbedeckter Moderner Balkon mit Sichtschutz in Mailand
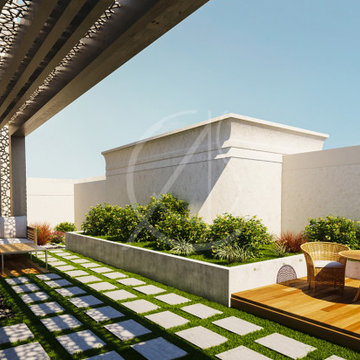
Considering the family elders, this modern Islamic private villa in Medina, Saudi Arabia provides them a semi-shaded garden on the first floor, creating an easily accessible outdoor seating area that is bordered with a tall parapet wall, defined by the raised planters
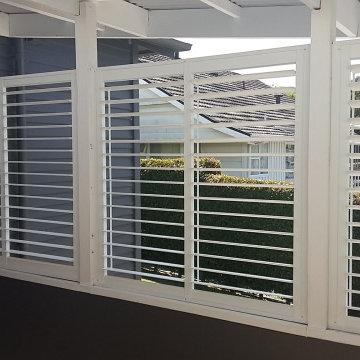
Exterior shutters for a home based in Auckland.
Kleines, Überdachtes Modernes Loggia mit Sichtschutz und Stahlgeländer in Auckland
Kleines, Überdachtes Modernes Loggia mit Sichtschutz und Stahlgeländer in Auckland

The design made critical balances between the sloppy site and the requirements of the client to have a house with two distinct uses; a private family house and a banqueting facility with a swimming pool and terrace, in addition to a parking lot, playgrounds, landscape and a design farm land with a wondering jogging track. All the functions entertain the main beautiful panoramic views from the land down the slope, balconies, terraces and roof top are equipped with relaxing seating and other needed services.
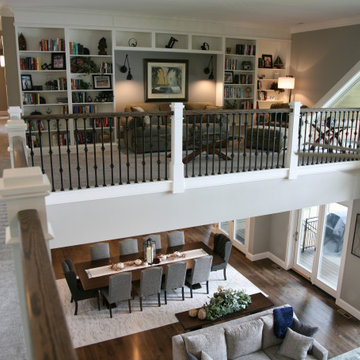
The lofted library overlooks the great room and is located at the top of the staircase. This restful area extends down the hall where there is another bank of shelving across from a deep set window seat. Nothing was overlooked when the homeowner drew up these plans!

Mittelgroßer Moderner Balkon mit Sichtschutz, Pergola und Glasgeländer in Sydney

Mittelgroßes Klassisches Loggia mit Pergola und Sichtschutz in San Francisco
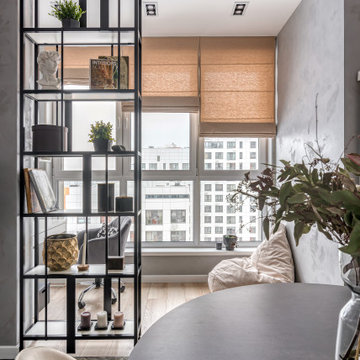
Mittelgroßer, Unbedeckter Nordischer Balkon mit Sichtschutz und Stahlgeländer in Moskau
Balkonsichtschutz Ideen (Seitlich)
2
