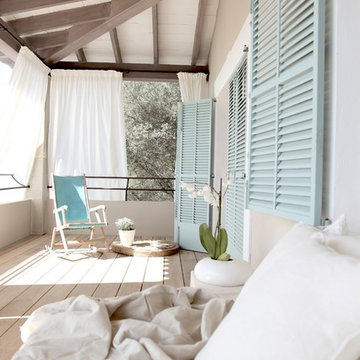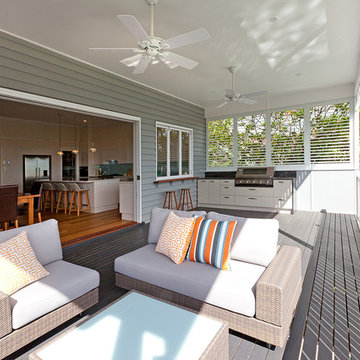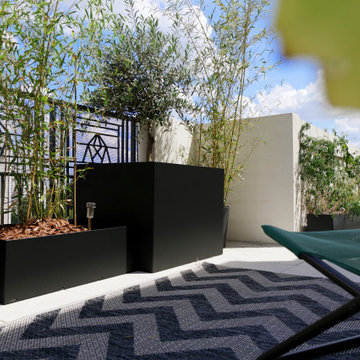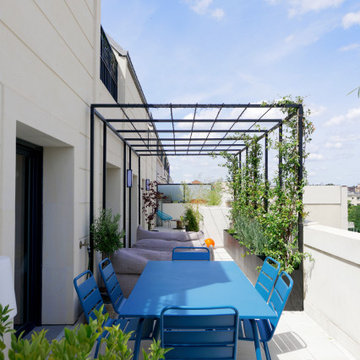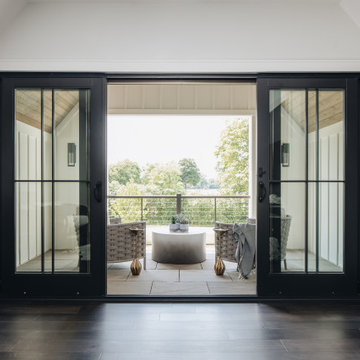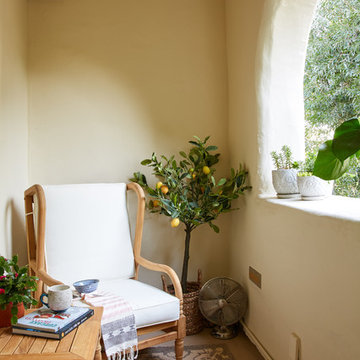Balkonsichtschutz Ideen (Seitlich)
Suche verfeinern:
Budget
Sortieren nach:Heute beliebt
41 – 60 von 554 Fotos
1 von 2
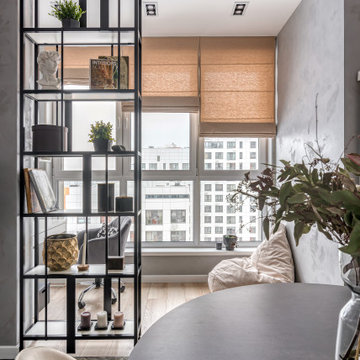
Mittelgroßer, Unbedeckter Nordischer Balkon mit Sichtschutz und Stahlgeländer in Moskau

This charming European-inspired home juxtaposes old-world architecture with more contemporary details. The exterior is primarily comprised of granite stonework with limestone accents. The stair turret provides circulation throughout all three levels of the home, and custom iron windows afford expansive lake and mountain views. The interior features custom iron windows, plaster walls, reclaimed heart pine timbers, quartersawn oak floors and reclaimed oak millwork.
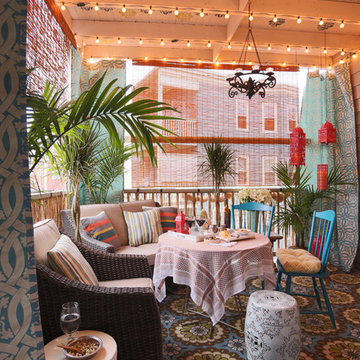
Complete with bamboo shades, party lights, and a charming stenciled ceiling, in warmer months, the 9-by-12-foot deck offers extra space for entertaining. The colorful decor was inspired by a vacation in Mexico.
Photograph © Eric Roth Photography.
A love of blues and greens and a desire to feel connected to family were the key elements requested to be reflected in this home.
Project designed by Boston interior design studio Dane Austin Design. They serve Boston, Cambridge, Hingham, Cohasset, Newton, Weston, Lexington, Concord, Dover, Andover, Gloucester, as well as surrounding areas.
For more about Dane Austin Design, click here: https://daneaustindesign.com/
To learn more about this project, click here:
https://daneaustindesign.com/roseclair-residence
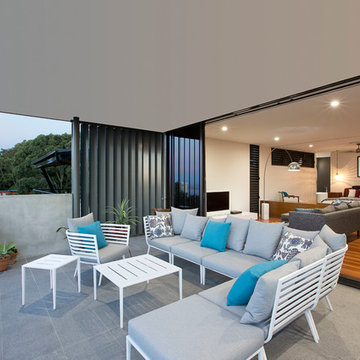
Outside entertainment with ocean views to Master Suite. Vertical louvres for privacy to neighbours.
Überdachter Moderner Balkon mit Sichtschutz in Gold Coast - Tweed
Überdachter Moderner Balkon mit Sichtschutz in Gold Coast - Tweed
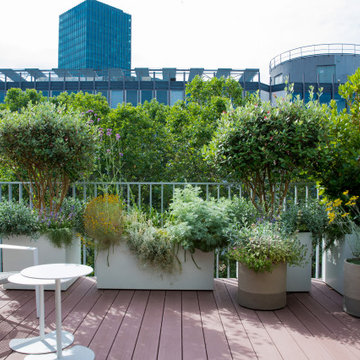
LES ENJEUX
La vue sur les platanes et la faculté de Jussieu.
Une relation entre l’intérieur et l’extérieur.
Une terrasse sur mesure.
Des senteurs, une ode au voyage.
LE PROJET
Cadrer la vue avec deux grands arbustes.
Choisir des couleurs de végétaux, bacs, pots en osmose avec l’architecture d’intérieur.
Composer avec des bacs en aluminium sur mesure.
Choisir une palette végétale parfumée avec des aromatiques.
Créer un écran sensible avec des graminées.
Arrosage automatique.
Dessiner un support pour grimpante en métal qui s’intègre à l’architecture du bâtiment pour cacher d’un vis à vis.
Une palette sud aux teintes douces vert de gris.
MAÎTRISE D’OUVRAGE : privée
MISSION : étude de conception complète au suivi de chantier
SURFACE : 20 m²
LIEU : Paris
DATE : En cours
PARTENAIRES : Un jardinier à Paris / Pépinière Verte ligne
Bak Systèmes, atelier de métallerie
Tag architectes
Crédits photos : Frédérique Toulet
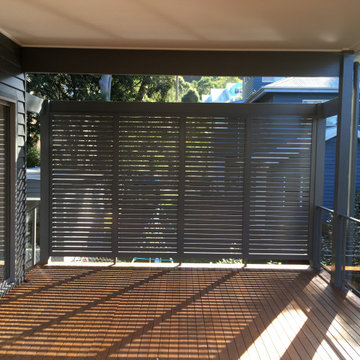
Aluminium privacy screens
Modernes Loggia mit Sichtschutz und Stahlgeländer in Wollongong
Modernes Loggia mit Sichtschutz und Stahlgeländer in Wollongong
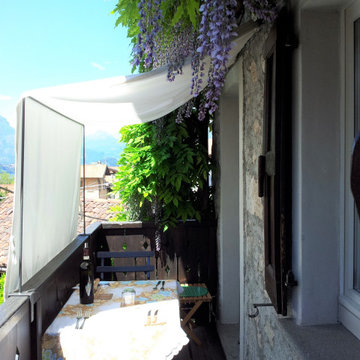
Kleiner Rustikaler Balkon mit Sichtschutz, Markisen und Holzgeländer in Sonstige
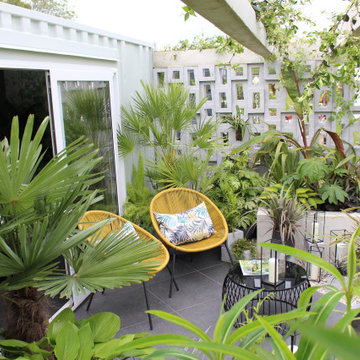
RHS Malvern Spring Festival Gold medal winning show garden and Best in Category- Green Living Spaces
Kleiner Mid-Century Balkon mit Sichtschutz und Pergola in West Midlands
Kleiner Mid-Century Balkon mit Sichtschutz und Pergola in West Midlands

Modern / Contemporary house with curved glass walls and second floor balcony.
Mittelgroßer, Überdachter Moderner Balkon mit Sichtschutz und Stahlgeländer in Boston
Mittelgroßer, Überdachter Moderner Balkon mit Sichtschutz und Stahlgeländer in Boston
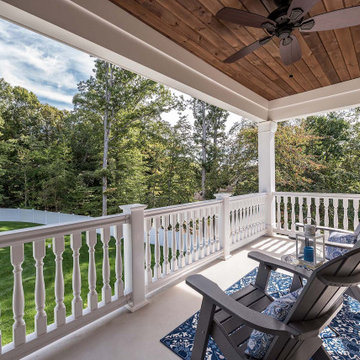
Überdachter Klassischer Balkon mit Sichtschutz und Holzgeländer in Philadelphia
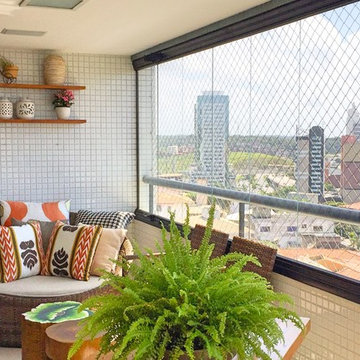
Extraordinary 3 bedrooms, two suites, 137 m² with charming balcony facing the East ... Spacious and well distributed, high floor, privileged ventilation, privacy ... Selected materials, sublime decoration and three parking spaces ... Nothing to To do, perfect! ... High standard and complete building in entertainment amenities, swimming pool, sports court, fitness ... Noble region, quiet and easy access, close to transport, schools, fine restaurants, design shops, and more.
* This property is subject to change of value and confirmation of availability without previous notice. The informative data should be confirmed by documents provided by the owner or official authorities.
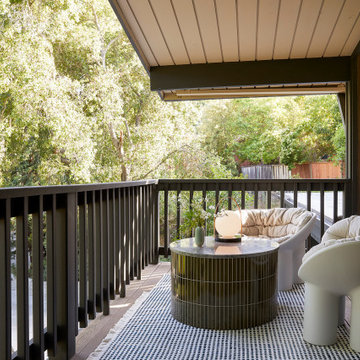
This 1960s home was in original condition and badly in need of some functional and cosmetic updates. We opened up the great room into an open concept space, converted the half bathroom downstairs into a full bath, and updated finishes all throughout with finishes that felt period-appropriate and reflective of the owner's Asian heritage.
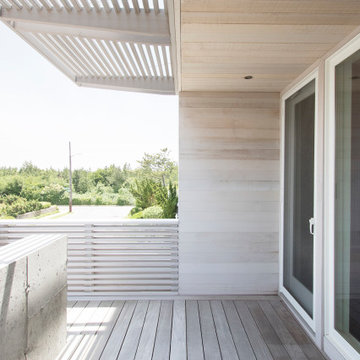
With poured concrete wall, cedar siding, and cedar brise soleil
Mittelgroßer, Überdachter Moderner Balkon mit Sichtschutz und Holzgeländer in New York
Mittelgroßer, Überdachter Moderner Balkon mit Sichtschutz und Holzgeländer in New York
Balkonsichtschutz Ideen (Seitlich)
3
