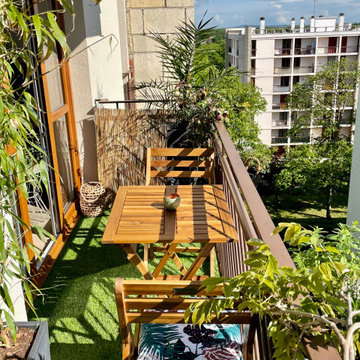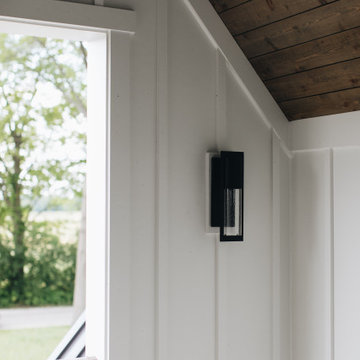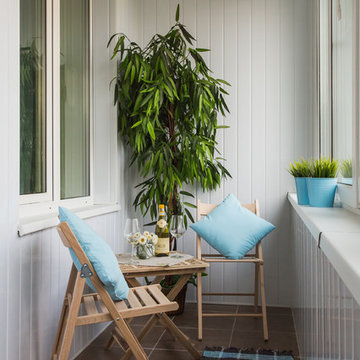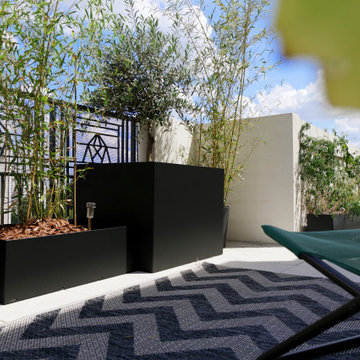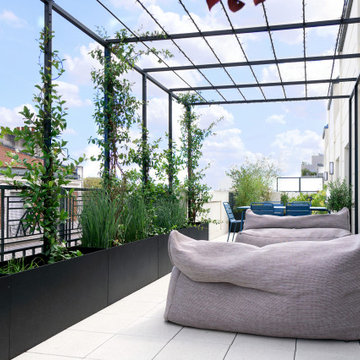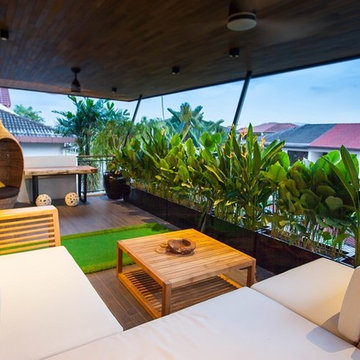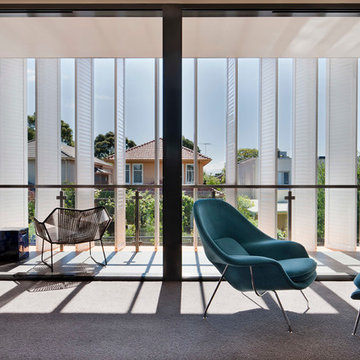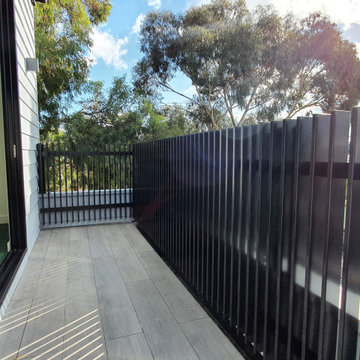Balkon
Suche verfeinern:
Budget
Sortieren nach:Heute beliebt
41 – 60 von 554 Fotos
1 von 2

Accoya was used for all the superior decking and facades throughout the ‘Jungle House’ on Guarujá Beach. Accoya wood was also used for some of the interior paneling and room furniture as well as for unique MUXARABI joineries. This is a special type of joinery used by architects to enhance the aestetic design of a project as the joinery acts as a light filter providing varying projections of light throughout the day.
The architect chose not to apply any colour, leaving Accoya in its natural grey state therefore complimenting the beautiful surroundings of the project. Accoya was also chosen due to its incredible durability to withstand Brazil’s intense heat and humidity.
Credits as follows: Architectural Project – Studio mk27 (marcio kogan + samanta cafardo), Interior design – studio mk27 (márcio kogan + diana radomysler), Photos – fernando guerra (Photographer).
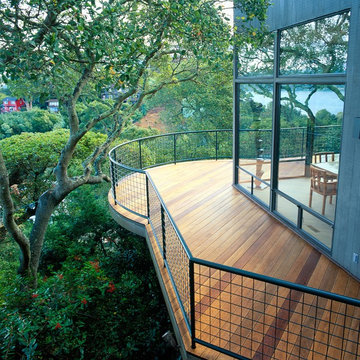
Sausalito, CA /
photo: Jay Graham
Constructed by 'All Decked Out' Marin County, CA. 384299
Mittelgroßes, Unbedecktes Modernes Loggia mit Stahlgeländer und Sichtschutz in San Francisco
Mittelgroßes, Unbedecktes Modernes Loggia mit Stahlgeländer und Sichtschutz in San Francisco
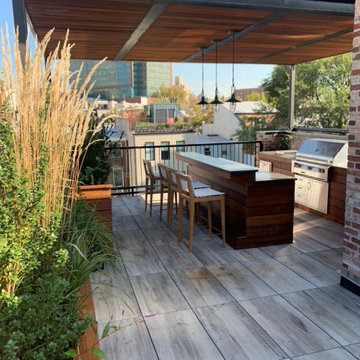
You can see both islands that we built in this image. The focal point of the main cooking island is a 42” Alfresco grill. The second island acts as a bar with an elevated high back. There are no components in the second island. He used a granite countertop and Ipie wood clad over a traditional block structure.
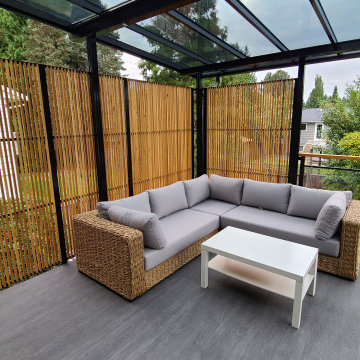
Großer, Überdachter Moderner Balkon mit Sichtschutz und Holzgeländer in Vancouver
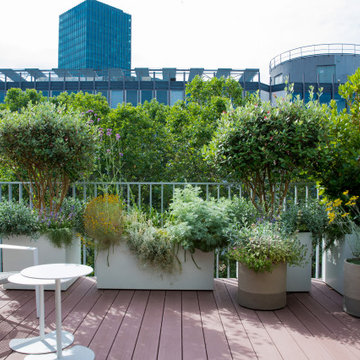
LES ENJEUX
La vue sur les platanes et la faculté de Jussieu.
Une relation entre l’intérieur et l’extérieur.
Une terrasse sur mesure.
Des senteurs, une ode au voyage.
LE PROJET
Cadrer la vue avec deux grands arbustes.
Choisir des couleurs de végétaux, bacs, pots en osmose avec l’architecture d’intérieur.
Composer avec des bacs en aluminium sur mesure.
Choisir une palette végétale parfumée avec des aromatiques.
Créer un écran sensible avec des graminées.
Arrosage automatique.
Dessiner un support pour grimpante en métal qui s’intègre à l’architecture du bâtiment pour cacher d’un vis à vis.
Une palette sud aux teintes douces vert de gris.
MAÎTRISE D’OUVRAGE : privée
MISSION : étude de conception complète au suivi de chantier
SURFACE : 20 m²
LIEU : Paris
DATE : En cours
PARTENAIRES : Un jardinier à Paris / Pépinière Verte ligne
Bak Systèmes, atelier de métallerie
Tag architectes
Crédits photos : Frédérique Toulet
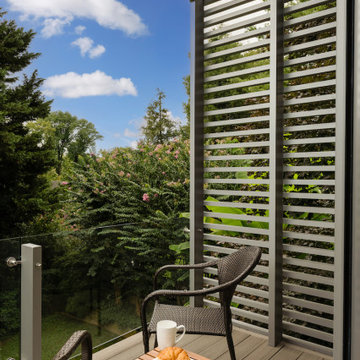
Mittelgroßer, Überdachter Moderner Balkon mit Sichtschutz und Stahlgeländer in Washington, D.C.
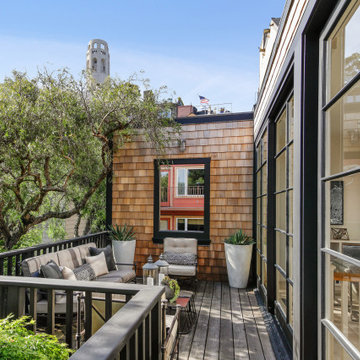
Unbedeckter Klassischer Balkon mit Holzgeländer und Sichtschutz in San Francisco
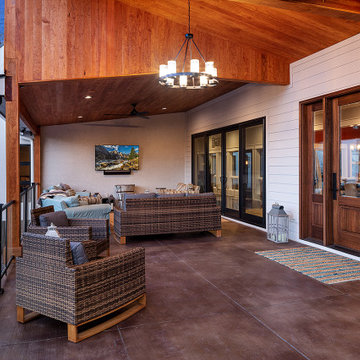
This gorgeous home renovation features an expansive kitchen with large, seated island, open living room with vaulted ceilings with exposed wood beams, and plenty of finished outdoor living space to enjoy the gorgeous outdoor views.

Balcony overlooking canyon at second floor primary suite.
Tree at left nearly "kisses" house while offering partial privacy for outdoor shower. Photo by Clark Dugger
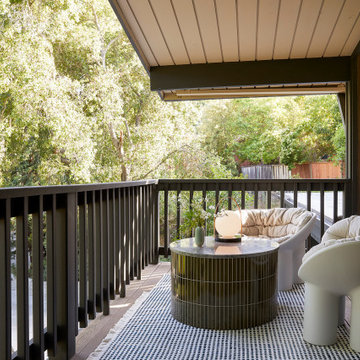
This 1960s home was in original condition and badly in need of some functional and cosmetic updates. We opened up the great room into an open concept space, converted the half bathroom downstairs into a full bath, and updated finishes all throughout with finishes that felt period-appropriate and reflective of the owner's Asian heritage.
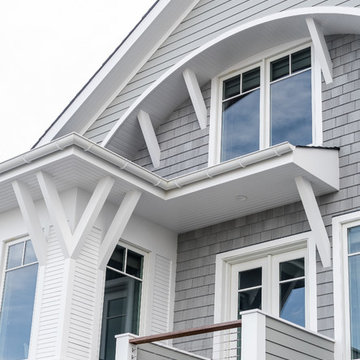
Kleiner, Überdachter Maritimer Balkon mit Sichtschutz und Drahtgeländer in New York
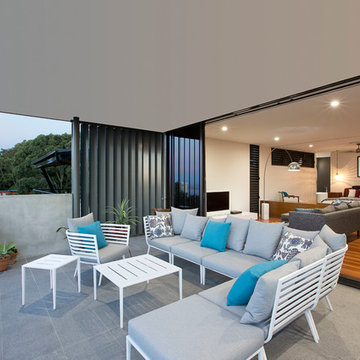
Outside entertainment with ocean views to Master Suite. Vertical louvres for privacy to neighbours.
Überdachter Moderner Balkon mit Sichtschutz in Gold Coast - Tweed
Überdachter Moderner Balkon mit Sichtschutz in Gold Coast - Tweed
3
