Begehbare Kleiderschränke Ideen und Design
Suche verfeinern:
Budget
Sortieren nach:Heute beliebt
101 – 120 von 34.700 Fotos
1 von 2

TEAM:
Architect: LDa Architecture & Interiors
Builder (Kitchen/ Mudroom Addition): Shanks Engineering & Construction
Builder (Master Suite Addition): Hampden Design
Photographer: Greg Premru

Geräumiger, Neutraler Moderner Begehbarer Kleiderschrank mit flächenbündigen Schrankfronten, hellbraunen Holzschränken, Sperrholzboden und beigem Boden in Toronto

A custom closet with Crystal's Hanover Cabinetry. The finish is custom on Premium Alder Wood. Custom curved front drawer with turned legs add to the ambiance. Includes LED lighting and Cambria Quartz counters.
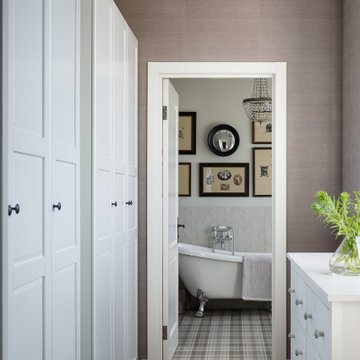
Mittelgroßer, Neutraler Country Begehbarer Kleiderschrank mit Schrankfronten mit vertiefter Füllung, weißen Schränken, Vinylboden und braunem Boden in Moskau
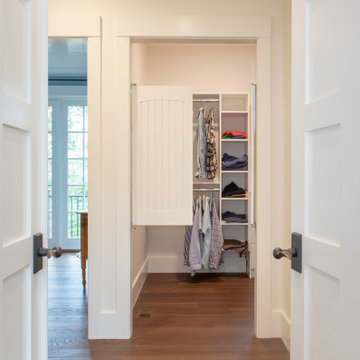
Our clients hired us to design their second home in Northern Michigan; a place they could relax, unwind and enjoy all that Northern Michigan has to offer. Their main residence is in St. Louis, Missouri and they first came to Northern Michigan on vacation with friends. They fell in love with the area and ultimately purchased property in the Walloon area. In addition to the lot they build their home on, they also purchased the lot next door to have plenty of room to garden. The finished product includes a large, open area great room and kitchen, master bedroom and laundry on the main level as well as two guest bedrooms; laundry and a large living area in the walk-out lower level. The large upper deck as well as lower patio offer plenty of room to enjoy the outdoors and their lovely view of beautiful Walloon lake.
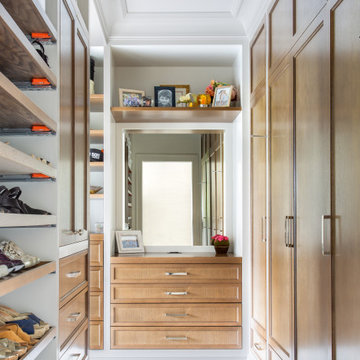
Klassischer Begehbarer Kleiderschrank mit Schrankfronten mit vertiefter Füllung, hellbraunen Holzschränken und grauem Boden in San Francisco
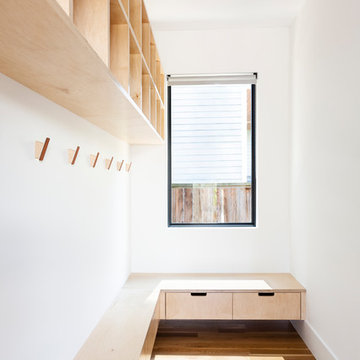
A mud room for a modern family with cubbies for hats, scarves, helmets, and drawers for shoes, conveniently at bench height for sitting/changing shoes. Hooks for coats complete the functionality. Carved out finger pulls made for easy access to drawers and tall doors. Made of maple and apple ply.
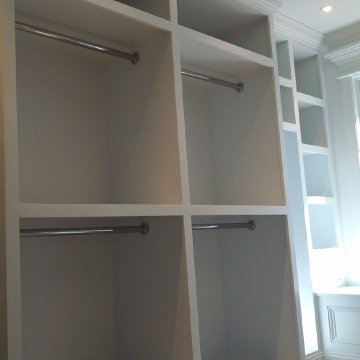
Mittelgroßer, Neutraler Moderner Begehbarer Kleiderschrank mit Schrankfronten mit vertiefter Füllung, weißen Schränken, Teppichboden und beigem Boden in Philadelphia
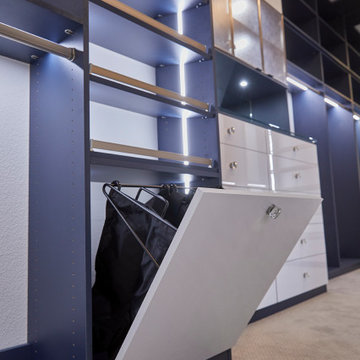
Mittelgroßer, Neutraler Klassischer Begehbarer Kleiderschrank mit flächenbündigen Schrankfronten, weißen Schränken, Teppichboden und grauem Boden in Dallas

This stunning custom master closet is part of a whole house design and renovation project by Haven Design and Construction. The homeowners desired a master suite with a dream closet that had a place for everything. We started by significantly rearranging the master bath and closet floorplan to allow room for a more spacious closet. The closet features lighted storage for purses and shoes, a rolling ladder for easy access to top shelves, pull down clothing rods, an island with clothes hampers and a handy bench, a jewelry center with mirror, and ample hanging storage for clothing.
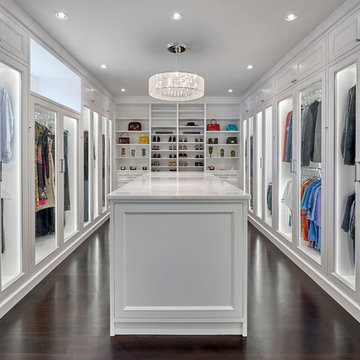
Großer, Neutraler Moderner Begehbarer Kleiderschrank mit Schrankfronten mit vertiefter Füllung, weißen Schränken, dunklem Holzboden und schwarzem Boden in Chicago
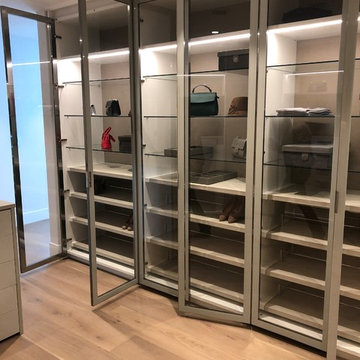
Geräumiger, Neutraler Moderner Begehbarer Kleiderschrank mit Glasfronten, weißen Schränken, hellem Holzboden und beigem Boden in Miami
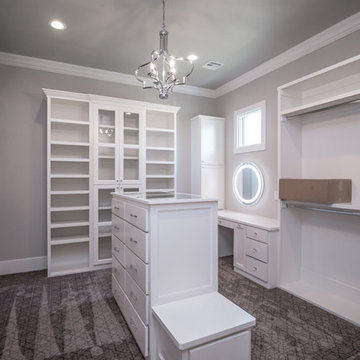
• HIS AND HERS CLOSETS
• CUSTOM CABINETRY INCLUDING BUILT IN DRESSERS, SHOE STORAGE, MAKEUP VANITY,
AND BUILT IN SEATING
• CUSTOM SHELVING WITH OVAL CHROME CLOSET RODS

Visit The Korina 14803 Como Circle or call 941 907.8131 for additional information.
3 bedrooms | 4.5 baths | 3 car garage | 4,536 SF
The Korina is John Cannon’s new model home that is inspired by a transitional West Indies style with a contemporary influence. From the cathedral ceilings with custom stained scissor beams in the great room with neighboring pristine white on white main kitchen and chef-grade prep kitchen beyond, to the luxurious spa-like dual master bathrooms, the aesthetics of this home are the epitome of timeless elegance. Every detail is geared toward creating an upscale retreat from the hectic pace of day-to-day life. A neutral backdrop and an abundance of natural light, paired with vibrant accents of yellow, blues, greens and mixed metals shine throughout the home.

Mittelgroßer, Neutraler Moderner Begehbarer Kleiderschrank mit offenen Schränken, weißen Schränken, hellem Holzboden und grauem Boden in Boise
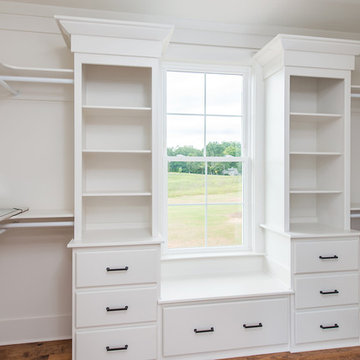
Jessica Lysse Photography
Mittelgroßer Landhausstil Begehbarer Kleiderschrank mit weißen Schränken und braunem Holzboden in Sonstige
Mittelgroßer Landhausstil Begehbarer Kleiderschrank mit weißen Schränken und braunem Holzboden in Sonstige
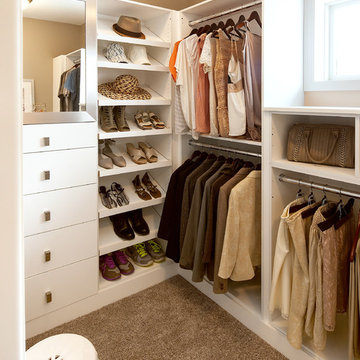
Mittelgroßer, Neutraler Klassischer Begehbarer Kleiderschrank mit flächenbündigen Schrankfronten, weißen Schränken, Teppichboden und braunem Boden in Sacramento
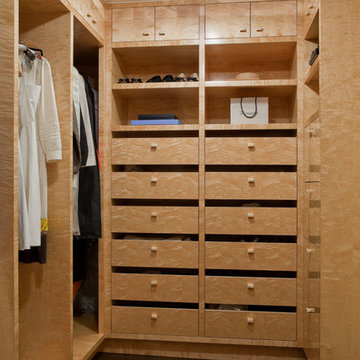
Neutraler Moderner Begehbarer Kleiderschrank mit flächenbündigen Schrankfronten, beigen Schränken, dunklem Holzboden und braunem Boden in New York

Klassischer Begehbarer Kleiderschrank mit weißen Schränken und braunem Holzboden in Washington, D.C.
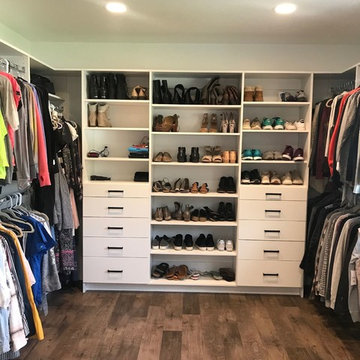
Großer, Neutraler Country Begehbarer Kleiderschrank mit flächenbündigen Schrankfronten, weißen Schränken, braunem Holzboden und braunem Boden in Salt Lake City
Begehbare Kleiderschränke Ideen und Design
6