Begehbare Kleiderschränke mit Betonboden Ideen und Design
Suche verfeinern:
Budget
Sortieren nach:Heute beliebt
161 – 180 von 287 Fotos
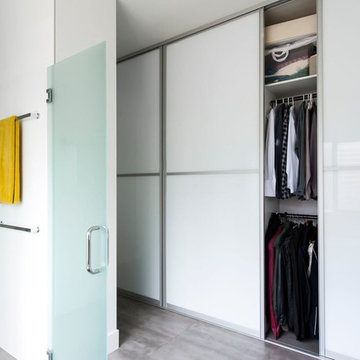
Five Dock Project | Full House Renovation
Integrating the old with the new, this projects found us adding a modern extension to the back end and second storey of the home whilst keeping the look and feel seamless.
WALKIN WARDROBE
White glass wardrobe with stainless steel frames
Concrete look floor tiles
White gloss wall tiles
BUILD
Liebke Projects
DESIGN (Bathroom) Minosa
IMAGES
Nicole England
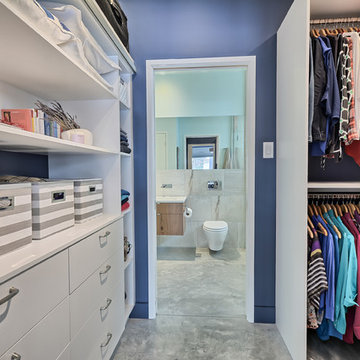
France Larose
Großer, Neutraler Moderner Begehbarer Kleiderschrank mit flächenbündigen Schrankfronten, weißen Schränken und Betonboden in Montreal
Großer, Neutraler Moderner Begehbarer Kleiderschrank mit flächenbündigen Schrankfronten, weißen Schränken und Betonboden in Montreal
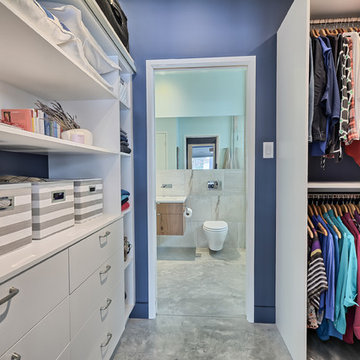
Kleiner, Neutraler Klassischer Begehbarer Kleiderschrank mit flächenbündigen Schrankfronten, weißen Schränken und Betonboden in Montreal
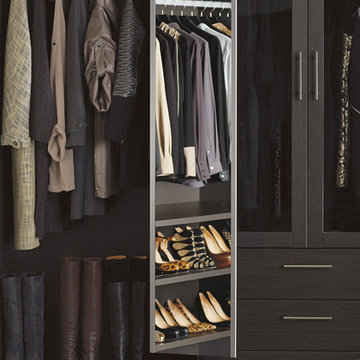
TCS Closets
Master closet in Ebony with smooth-front drawers and solid and tempered glass doors, brushed nickel hardware, integrated lighting and customizable island.
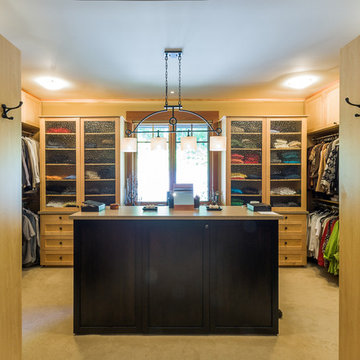
Mike Gulibault
Neutraler Moderner Begehbarer Kleiderschrank mit Schrankfronten mit vertiefter Füllung, hellbraunen Holzschränken und Betonboden in Toronto
Neutraler Moderner Begehbarer Kleiderschrank mit Schrankfronten mit vertiefter Füllung, hellbraunen Holzschränken und Betonboden in Toronto
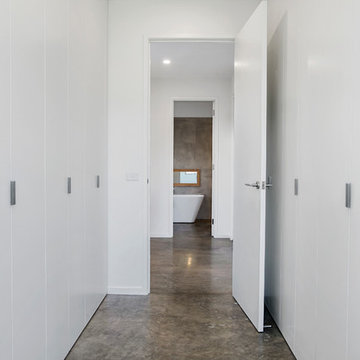
Very large and spacious walk-in-robe filled with cupboards and storage.
Neutraler, Großer Moderner Begehbarer Kleiderschrank mit weißen Schränken, Betonboden, flächenbündigen Schrankfronten, grauem Boden und eingelassener Decke in Sonstige
Neutraler, Großer Moderner Begehbarer Kleiderschrank mit weißen Schränken, Betonboden, flächenbündigen Schrankfronten, grauem Boden und eingelassener Decke in Sonstige
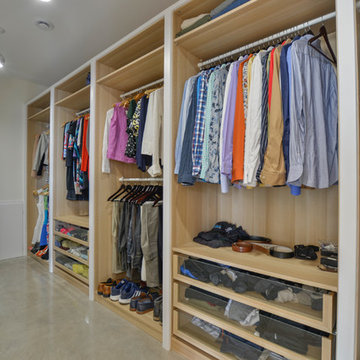
walk in closet
Großer, Neutraler Moderner Begehbarer Kleiderschrank mit hellen Holzschränken, Betonboden und beigem Boden in Sonstige
Großer, Neutraler Moderner Begehbarer Kleiderschrank mit hellen Holzschränken, Betonboden und beigem Boden in Sonstige
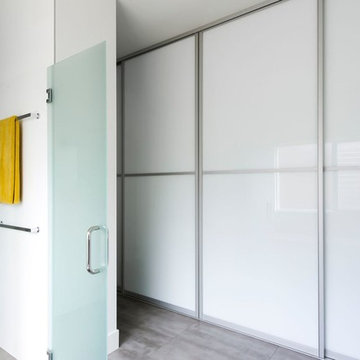
Five Dock Project | Full House Renovation
Integrating the old with the new, this projects found us adding a modern extension to the back end and second storey of the home whilst keeping the look and feel seamless.
WALKIN WARDROBE
White glass wardrobe with stainless steel frames
Concrete look floor tiles
White gloss wall tiles
BUILD
Liebke Projects
DESIGN (Bathroom) Minosa
IMAGES
Nicole England
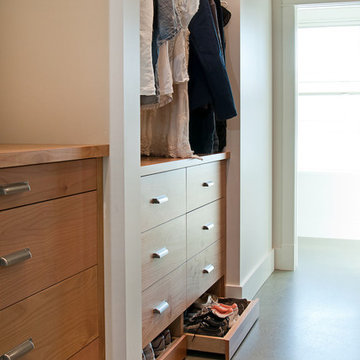
Custom Clothing Cabinetry
Leanna Rathkelly Photography
Humber Custom Carpentry
Mittelgroßer, Neutraler Klassischer Begehbarer Kleiderschrank mit flächenbündigen Schrankfronten, hellbraunen Holzschränken und Betonboden in Vancouver
Mittelgroßer, Neutraler Klassischer Begehbarer Kleiderschrank mit flächenbündigen Schrankfronten, hellbraunen Holzschränken und Betonboden in Vancouver
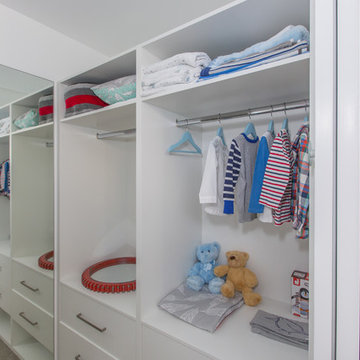
Mittelgroßer Moderner Begehbarer Kleiderschrank mit offenen Schränken, weißen Schränken und Betonboden in Gold Coast - Tweed
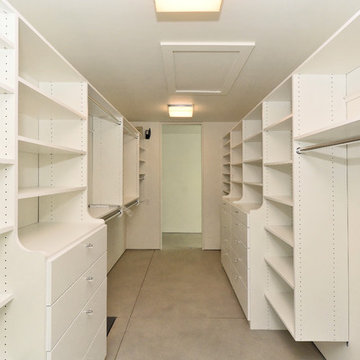
Mittelgroßer, Neutraler Moderner Begehbarer Kleiderschrank mit flächenbündigen Schrankfronten, weißen Schränken, Betonboden und grauem Boden in Tampa
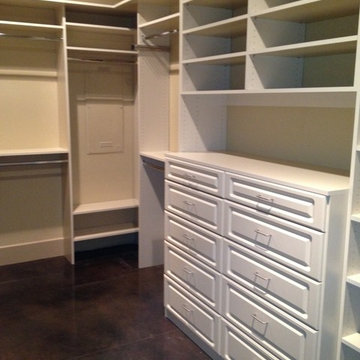
Accent on Closets
Mittelgroßer, Neutraler Klassischer Begehbarer Kleiderschrank mit profilierten Schrankfronten, weißen Schränken und Betonboden in Sacramento
Mittelgroßer, Neutraler Klassischer Begehbarer Kleiderschrank mit profilierten Schrankfronten, weißen Schränken und Betonboden in Sacramento
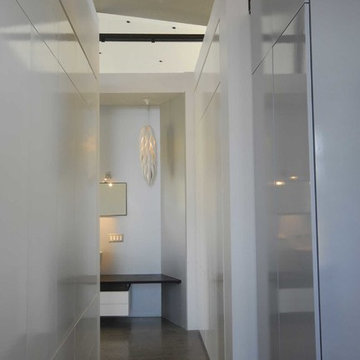
RN Design
Mittelgroßer, Neutraler Begehbarer Kleiderschrank mit flächenbündigen Schrankfronten, weißen Schränken und Betonboden in Sonstige
Mittelgroßer, Neutraler Begehbarer Kleiderschrank mit flächenbündigen Schrankfronten, weißen Schränken und Betonboden in Sonstige
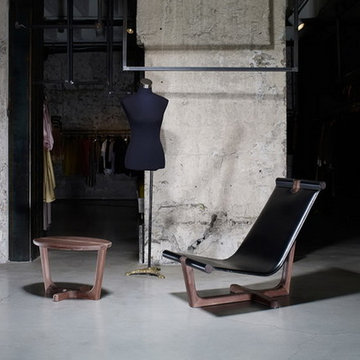
This Modern Accent Chair collection is inspired by the colossal fleet which conquered the world. This collection is composed by high armchair, chaise lounge, foot rest stool and coffee table. Combining the tiniest materials gives this armchair an exceptional feeling of lightness. With its highly developed static, the constructive part of the solid wood is made of steel, with various finishing as polished, chromed, brass or burnished steel, which emphasizes the elegance and sharpness this vigorous design has. The seat consists of thin steel and covering made of high quality leather or fur. Unique magnet system connects different type of pillows and other gadgets with the seat part. This collection is made of different type of solid wood, like European walnut, dark elm, cherry, oak, ash. On request, it could be tailor made, respecting client’s measures and special needs. Feel its power and anchors aweigh!
Dimensions: width 60cm, depth 99cm, height 90 cm, weight 24.5 kg.
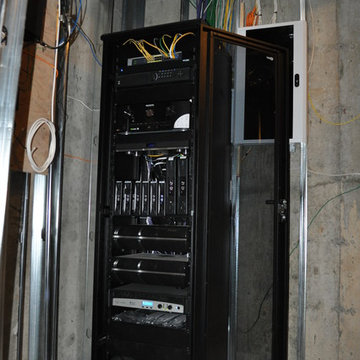
This new home in King's Point, New York, features Lutron RadioRA2 Lighting and Window Treatment automation, 16 zones for integrated music, 7 WiFi Access points, 2 Surround Sound zones featuring a 65" Samsung and 75" Sony 4k TVs, a Marantz AV receiver, RTI Control, Sonos Streaming Audio, a Comelit IP Intercom System, 1080p Surveillance Camera System, Burglar Alarms, and 5HVAC Zones controlled by Nest. In a word, this home is fully automated!
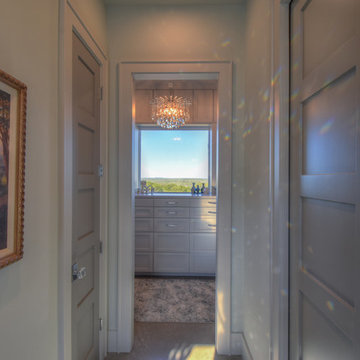
Kelly Cauble
Mittelgroßer Moderner Begehbarer Kleiderschrank mit Schrankfronten im Shaker-Stil, grauen Schränken und Betonboden in Austin
Mittelgroßer Moderner Begehbarer Kleiderschrank mit Schrankfronten im Shaker-Stil, grauen Schränken und Betonboden in Austin
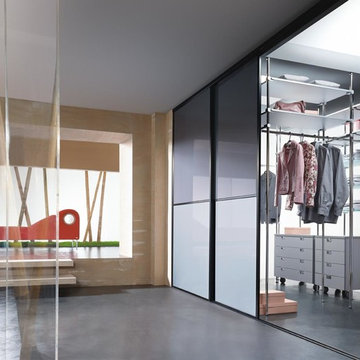
wardrobe, wardrobes, komandor, atlaskitchens, glasgow, modern, traditional, wood, glass
Großer, Neutraler Moderner Begehbarer Kleiderschrank mit Glasfronten, grauen Schränken und Betonboden in Glasgow
Großer, Neutraler Moderner Begehbarer Kleiderschrank mit Glasfronten, grauen Schränken und Betonboden in Glasgow
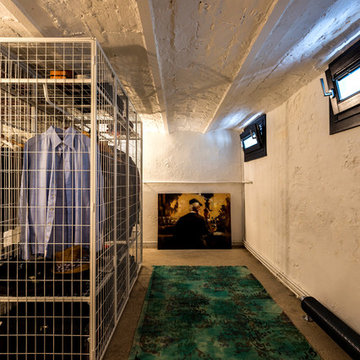
Filippo Coltro - PH Andrés Borella
Eklektischer Begehbarer Kleiderschrank mit offenen Schränken, weißen Schränken, Betonboden und grauem Boden in Sonstige
Eklektischer Begehbarer Kleiderschrank mit offenen Schränken, weißen Schränken, Betonboden und grauem Boden in Sonstige
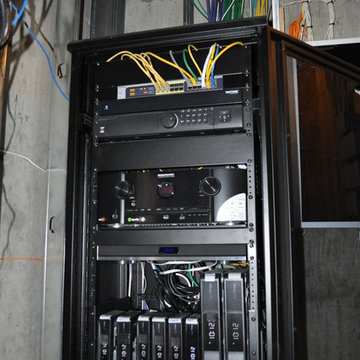
This new home in King's Point, New York, features Lutron RadioRA2 Lighting and Window Treatment automation, 16 zones for integrated music, 7 WiFi Access points, 2 Surround Sound zones featuring a 65" Samsung and 75" Sony 4k TVs, a Marantz AV receiver, RTI Control, Sonos Streaming Audio, a Comelit IP Intercom System, 1080p Surveillance Camera System, Burglar Alarms, and 5HVAC Zones controlled by Nest. In a word, this home is fully automated!
Begehbare Kleiderschränke mit Betonboden Ideen und Design
9
