Begehbare Kleiderschränke mit braunen Schränken Ideen und Design
Suche verfeinern:
Budget
Sortieren nach:Heute beliebt
161 – 180 von 472 Fotos
1 von 3
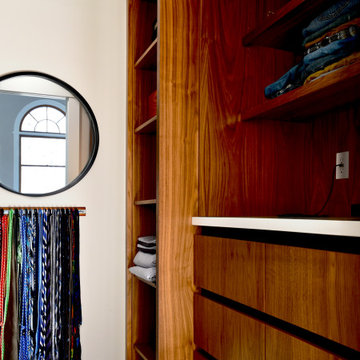
About five years ago, these homeowners saw the potential in a brick-and-oak-heavy, wallpaper-bedecked, 1990s-in-all-the-wrong-ways home tucked in a wooded patch among fields somewhere between Indianapolis and Bloomington. Their first project with SYH was a kitchen remodel, a total overhaul completed by JL Benton Contracting, that added color and function for this family of three (not counting the cats). A couple years later, they were knocking on our door again to strip the ensuite bedroom of its ruffled valences and red carpet—a bold choice that ran right into the bathroom (!)—and make it a serene retreat. Color and function proved the goals yet again, and JL Benton was back to make the design reality. The clients thoughtfully chose to maximize their budget in order to get a whole lot of bells and whistles—details that undeniably change their daily experience of the space. The fantastic zero-entry shower is composed of handmade tile from Heath Ceramics of California. A window where the was none, a handsome teak bench, thoughtful niches, and Kohler fixtures in vibrant brushed nickel finish complete the shower. Custom mirrors and cabinetry by Stoll’s Woodworking, in both the bathroom and closet, elevate the whole design. What you don't see: heated floors, which everybody needs in Indiana.
Contractor: JL Benton Contracting
Cabinetry: Stoll's Woodworking
Photographer: Michiko Owaki
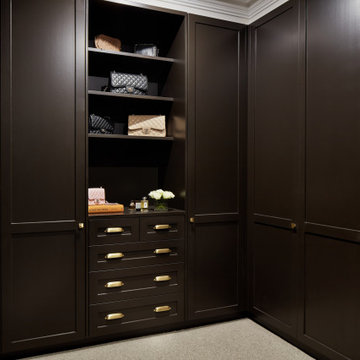
Walk in robe in this renovated Federation home in Cremorne.
Neutraler Klassischer Begehbarer Kleiderschrank mit Schrankfronten im Shaker-Stil, braunen Schränken, Teppichboden und grauem Boden in Sydney
Neutraler Klassischer Begehbarer Kleiderschrank mit Schrankfronten im Shaker-Stil, braunen Schränken, Teppichboden und grauem Boden in Sydney
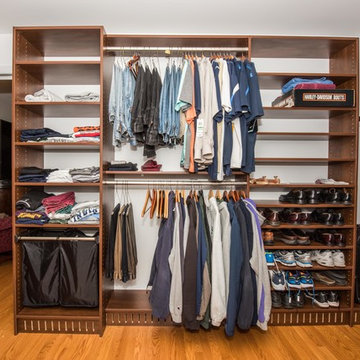
Wilhelm Photography
Großer, Neutraler Rustikaler Begehbarer Kleiderschrank mit offenen Schränken, braunen Schränken und braunem Boden in Sonstige
Großer, Neutraler Rustikaler Begehbarer Kleiderschrank mit offenen Schränken, braunen Schränken und braunem Boden in Sonstige
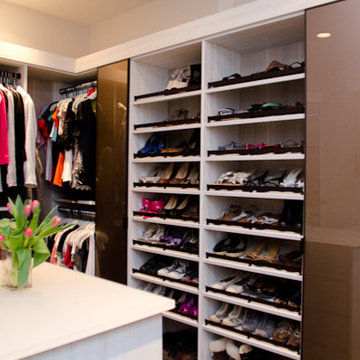
Designer: Susan Martin-Gibbons
Photography: Pretty Pear Photography
Mittelgroßer Moderner Begehbarer Kleiderschrank mit offenen Schränken, braunen Schränken und dunklem Holzboden in Indianapolis
Mittelgroßer Moderner Begehbarer Kleiderschrank mit offenen Schränken, braunen Schränken und dunklem Holzboden in Indianapolis
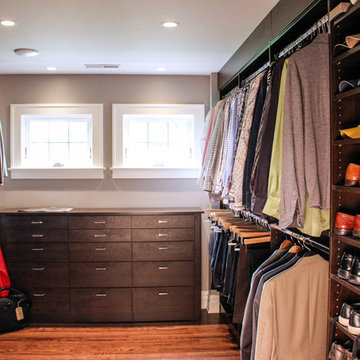
Walk-in closet with built-in dresser and stackable washer and dryer unit. Red oak hardwood flooring.
Large master suite with sitting room, media room, large modern bath, stack washer and dryer, private gym, and walk-in closet.
Architectural design by Helman Sechrist Architecture; interior design by Jill Henner; general contracting by Martin Bros. Contracting, Inc.; photography by Marie 'Martin' Kinney
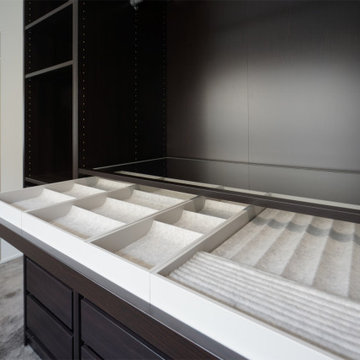
WICにある引き出しは、アクセサリー、ネクタイ、靴下などの小物が整理できます。
Mittelgroßer, Neutraler Moderner Begehbarer Kleiderschrank mit braunen Schränken, Teppichboden, grauem Boden und Tapetendecke in Sonstige
Mittelgroßer, Neutraler Moderner Begehbarer Kleiderschrank mit braunen Schränken, Teppichboden, grauem Boden und Tapetendecke in Sonstige
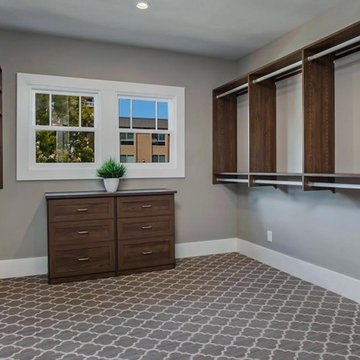
Mittelgroßer, Neutraler Rustikaler Begehbarer Kleiderschrank mit Schrankfronten im Shaker-Stil, braunen Schränken und Teppichboden in San Diego
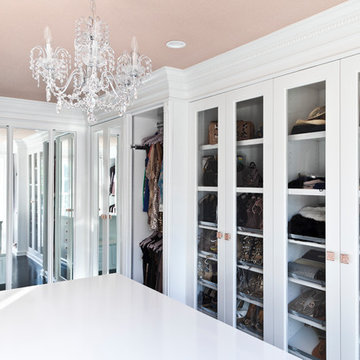
Mittelgroßer, Neutraler Klassischer Begehbarer Kleiderschrank mit profilierten Schrankfronten, braunen Schränken und Teppichboden in New York
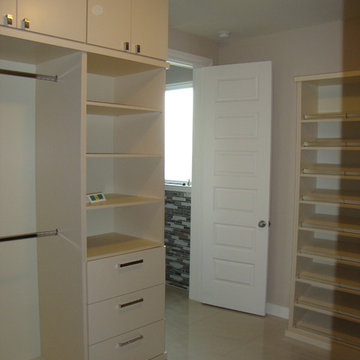
Simply and stylishly!
Großer Moderner Begehbarer Kleiderschrank mit flächenbündigen Schrankfronten, braunen Schränken, Porzellan-Bodenfliesen und beigem Boden in Houston
Großer Moderner Begehbarer Kleiderschrank mit flächenbündigen Schrankfronten, braunen Schränken, Porzellan-Bodenfliesen und beigem Boden in Houston
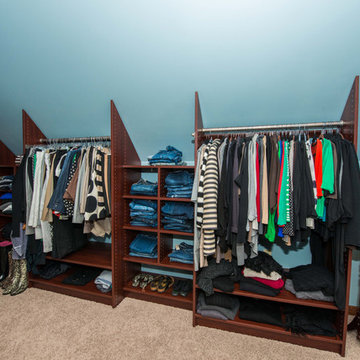
This closet made use of a bonus room over top of the customers garage. The side walls were 54" tall. Closets Plus used angled vertical panels to gain extra vertical space to maximize the amout of space.
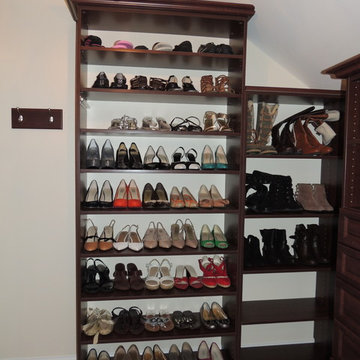
Großer, Neutraler Klassischer Begehbarer Kleiderschrank mit offenen Schränken und braunen Schränken in Philadelphia
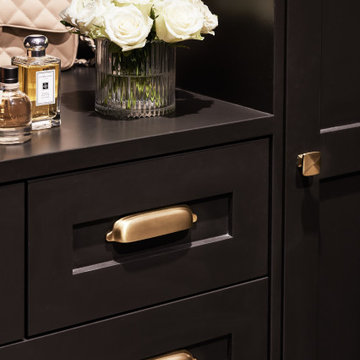
Walk in robe in this renovated Federation home in Cremorne.
Neutraler Klassischer Begehbarer Kleiderschrank mit Schrankfronten im Shaker-Stil, braunen Schränken, Teppichboden und grauem Boden in Sydney
Neutraler Klassischer Begehbarer Kleiderschrank mit Schrankfronten im Shaker-Stil, braunen Schränken, Teppichboden und grauem Boden in Sydney
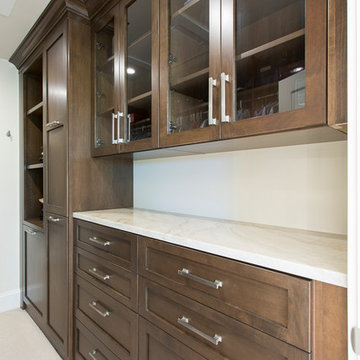
Mittelgroßer Klassischer Begehbarer Kleiderschrank mit Schrankfronten im Shaker-Stil, braunen Schränken, Teppichboden und beigem Boden in Denver
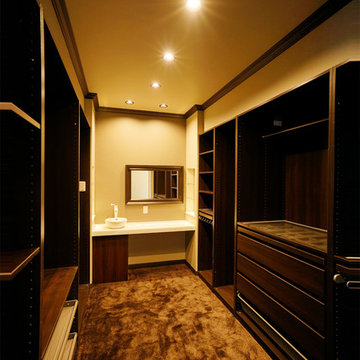
おしゃれでモダンなウォークインクローゼット
Großer, Neutraler Moderner Begehbarer Kleiderschrank mit braunen Schränken, braunem Boden und Tapetendecke in Sonstige
Großer, Neutraler Moderner Begehbarer Kleiderschrank mit braunen Schränken, braunem Boden und Tapetendecke in Sonstige
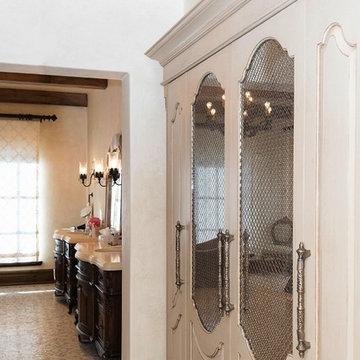
Großer, Neutraler Mediterraner Begehbarer Kleiderschrank mit Schrankfronten mit vertiefter Füllung und braunen Schränken in New York
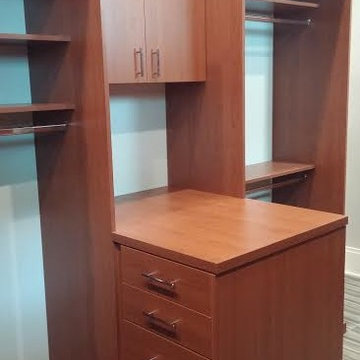
Modern closet with peninsulas, slab fronts, flat molding
Mittelgroßer Moderner Begehbarer Kleiderschrank mit flächenbündigen Schrankfronten, braunen Schränken, Schieferboden und grauem Boden in Tampa
Mittelgroßer Moderner Begehbarer Kleiderschrank mit flächenbündigen Schrankfronten, braunen Schränken, Schieferboden und grauem Boden in Tampa
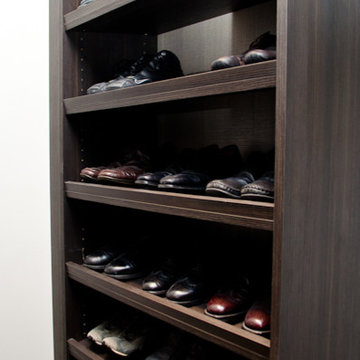
Designer: Susan Martin-Gibbons
Photography: Pretty Pear Photography
Mittelgroßer Moderner Begehbarer Kleiderschrank mit offenen Schränken, braunen Schränken und dunklem Holzboden in Indianapolis
Mittelgroßer Moderner Begehbarer Kleiderschrank mit offenen Schränken, braunen Schränken und dunklem Holzboden in Indianapolis
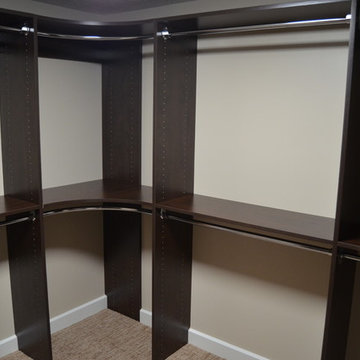
Melissa Allen
Mittelgroßer, Neutraler Klassischer Begehbarer Kleiderschrank mit braunen Schränken, Teppichboden und offenen Schränken in Sonstige
Mittelgroßer, Neutraler Klassischer Begehbarer Kleiderschrank mit braunen Schränken, Teppichboden und offenen Schränken in Sonstige
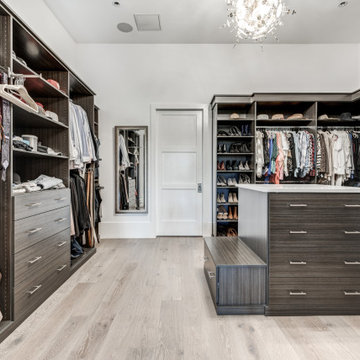
Großer, Neutraler Klassischer Begehbarer Kleiderschrank mit offenen Schränken, braunen Schränken, braunem Holzboden und braunem Boden in Dallas
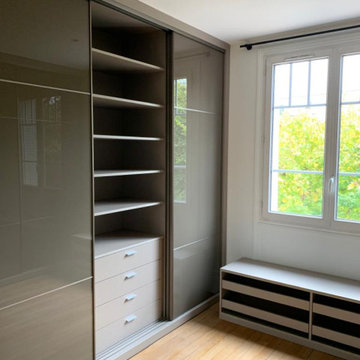
Création, fourniture et installation d'un dressing sur-mesure dans les Yvelines.
Le client souhaitait aménager une pièce pour le rangement de vêtement et chaussure. Il désirait principalement avoir une pièce plus lumineuse et que le rendu ne soit pas trop "lourd".
Nous avons donc réalisé ce dressing alliant portes en verre laqué et miroir pour donner de la profondeur à l'espace.
Begehbare Kleiderschränke mit braunen Schränken Ideen und Design
9