Begehbare Kleiderschränke mit grauen Schränken Ideen und Design
Suche verfeinern:
Budget
Sortieren nach:Heute beliebt
41 – 60 von 1.994 Fotos
1 von 3
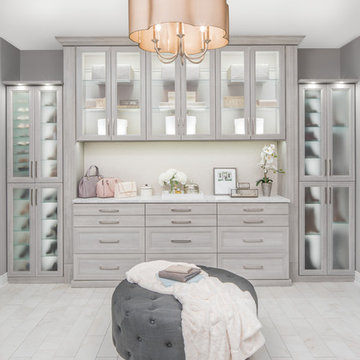
Großer, Neutraler Moderner Begehbarer Kleiderschrank mit Glasfronten, grauen Schränken, Marmorboden und beigem Boden in Las Vegas
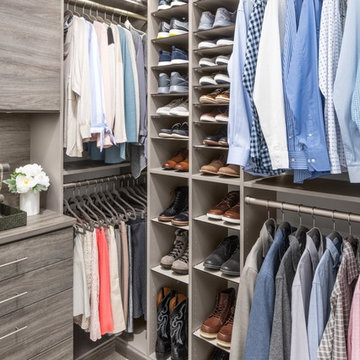
Mittelgroßer, Neutraler Klassischer Begehbarer Kleiderschrank mit flächenbündigen Schrankfronten, grauen Schränken, Teppichboden und beigem Boden in Sonstige
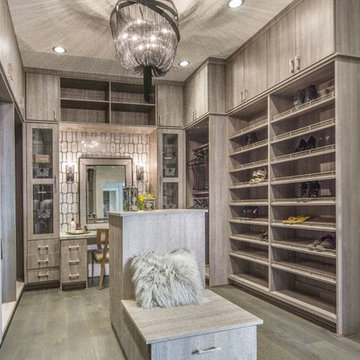
Großer, Neutraler Klassischer Begehbarer Kleiderschrank mit flächenbündigen Schrankfronten, grauen Schränken, dunklem Holzboden und grauem Boden in San Diego
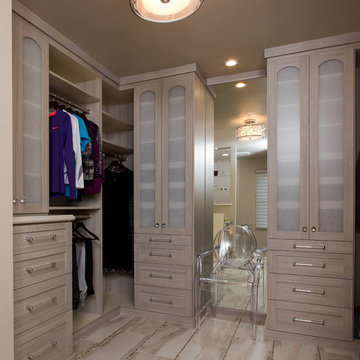
Joe Worsley Photography
Kleiner Moderner Begehbarer Kleiderschrank mit Schrankfronten mit vertiefter Füllung, grauen Schränken und Porzellan-Bodenfliesen in Sacramento
Kleiner Moderner Begehbarer Kleiderschrank mit Schrankfronten mit vertiefter Füllung, grauen Schränken und Porzellan-Bodenfliesen in Sacramento
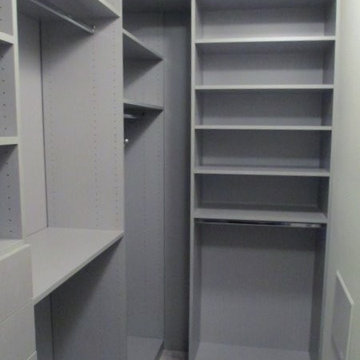
A modern gray walk-in some great space maximizing features like pant racks, adjustable shelves and deep drawers.
Kleiner, Neutraler Moderner Begehbarer Kleiderschrank mit flächenbündigen Schrankfronten, grauen Schränken, Teppichboden und beigem Boden in Los Angeles
Kleiner, Neutraler Moderner Begehbarer Kleiderschrank mit flächenbündigen Schrankfronten, grauen Schränken, Teppichboden und beigem Boden in Los Angeles
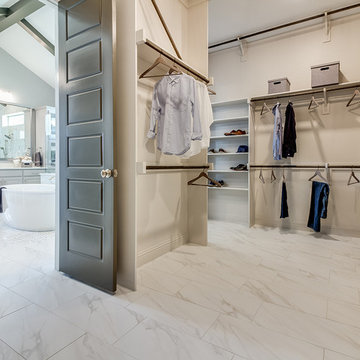
Mittelgroßer, Neutraler Moderner Begehbarer Kleiderschrank mit flächenbündigen Schrankfronten, grauen Schränken, Keramikboden und weißem Boden in Dallas
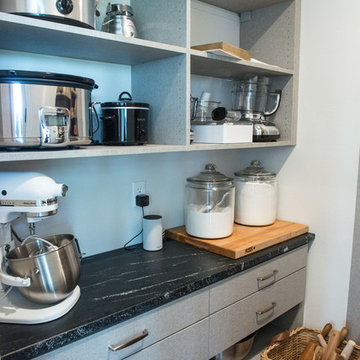
Walk-in pantry comes right off the spacious kitchen. Soapstone counter offers a work space with drawer & open storage below.
Mandi B Photography
Großer, Neutraler Landhaus Begehbarer Kleiderschrank mit flächenbündigen Schrankfronten, grauen Schränken und braunem Holzboden in Sonstige
Großer, Neutraler Landhaus Begehbarer Kleiderschrank mit flächenbündigen Schrankfronten, grauen Schränken und braunem Holzboden in Sonstige
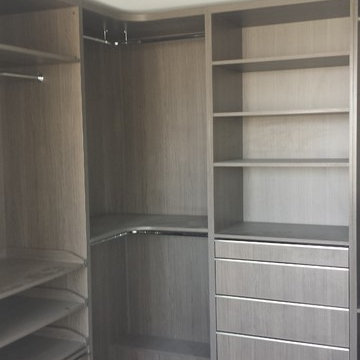
This is U shape bespoke made to measure walk in wardrobe.
This wardrobe include pull soft close shoe racks, soft closing drawers with profile handle, tall pull out shoe storage, chrome hanging rails and solid back paneling.
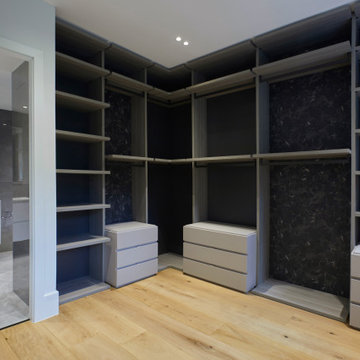
Mittelgroßer, Neutraler Moderner Begehbarer Kleiderschrank mit offenen Schränken, grauen Schränken, hellem Holzboden und Kassettendecke in London

Jaime and Nathan have been chipping away at turning their home into their dream. We worked very closely with this couple and they have had a great input with the design and colors selection of their kitchen, vanities and walk in robe. Being a busy couple with young children, they needed a kitchen that was functional and as much storage as possible. Clever use of space and hardware has helped us maximize the storage and the layout is perfect for a young family with an island for the kids to sit at and do their homework whilst the parents are cooking and getting dinner ready.
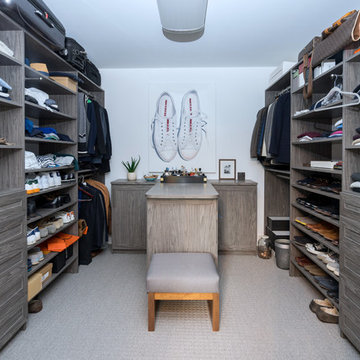
Linda McMANUS Images
Work in Progress
Mittelgroßer Klassischer Begehbarer Kleiderschrank mit Schrankfronten im Shaker-Stil, grauen Schränken, Teppichboden und grauem Boden in Philadelphia
Mittelgroßer Klassischer Begehbarer Kleiderschrank mit Schrankfronten im Shaker-Stil, grauen Schränken, Teppichboden und grauem Boden in Philadelphia
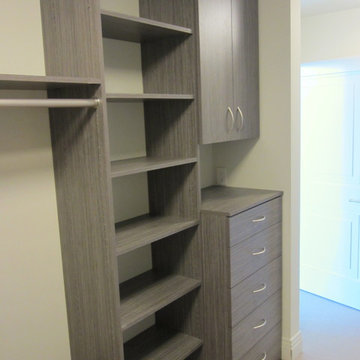
Condo in the new Edgewater Apartement building on Langdon Street, Madison, WI. The finish is called Twilight Linea. The project included long and short hang, drawers, shelving, cabinet for a safe, and shoe shelves/pull out racks.
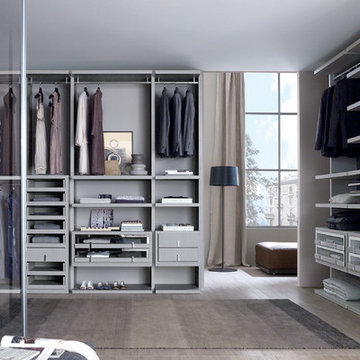
Linen finish walk in wardrobe. Mixture of glass fronted drawers and Linen fronted drawers. Very popular in the UK market.
Kleiner Moderner Begehbarer Kleiderschrank mit Glasfronten und grauen Schränken in Dorset
Kleiner Moderner Begehbarer Kleiderschrank mit Glasfronten und grauen Schränken in Dorset

This primary closet was designed for a couple to share. The hanging space and cubbies are allocated based on need. The center island includes a fold-out ironing board from Hafele concealed behind a drop down drawer front. An outlet on the end of the island provides a convenient place to plug in the iron as well as charge a cellphone.
Additional storage in the island is for knee high boots and purses.
Photo by A Kitchen That Works LLC
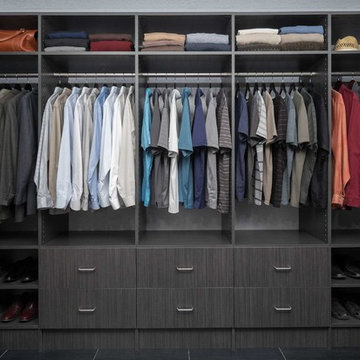
Mittelgroßer, Neutraler Klassischer Begehbarer Kleiderschrank mit flächenbündigen Schrankfronten, grauen Schränken und Teppichboden in Denver
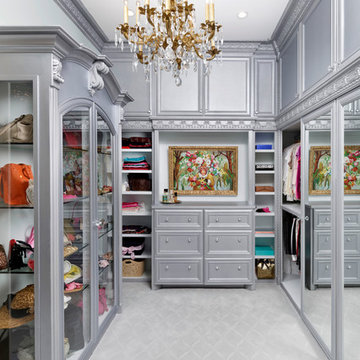
Photos: Kolanowski Studio;
Design: Pam Smallwood
Geräumiger Klassischer Begehbarer Kleiderschrank mit Schrankfronten mit vertiefter Füllung, grauen Schränken und Teppichboden in Houston
Geräumiger Klassischer Begehbarer Kleiderschrank mit Schrankfronten mit vertiefter Füllung, grauen Schränken und Teppichboden in Houston
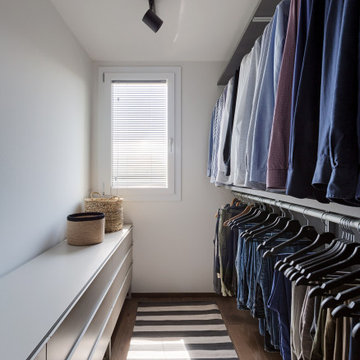
Mittelgroßer, Neutraler Moderner Begehbarer Kleiderschrank mit flächenbündigen Schrankfronten, grauen Schränken, braunem Holzboden und braunem Boden in Bologna
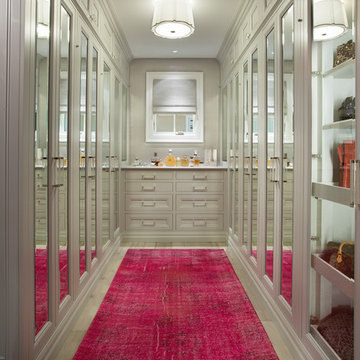
Klassischer Begehbarer Kleiderschrank mit Schrankfronten mit vertiefter Füllung und grauen Schränken in Phoenix
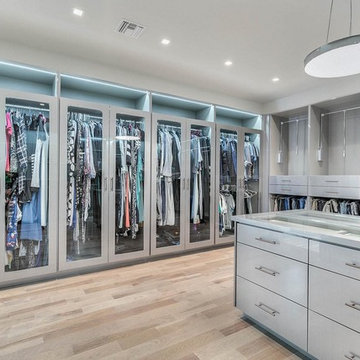
Großer Moderner Begehbarer Kleiderschrank mit Glasfronten, grauen Schränken, hellem Holzboden und beigem Boden in Orlando
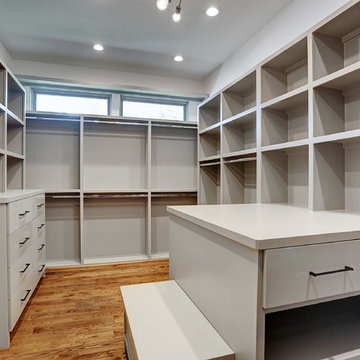
An updated take on mid-century modern offers many spaces to enjoy the outdoors both from
inside and out: the two upstairs balconies create serene spaces, beautiful views can be enjoyed
from each of the masters, and the large back patio equipped with fireplace and cooking area is
perfect for entertaining. Pacific Architectural Millwork Stacking Doors create a seamless
indoor/outdoor feel. A stunning infinity edge pool with jacuzzi is a destination in and of itself.
Inside the home, draw your attention to oversized kitchen, study/library and the wine room off the
living and dining room.
Begehbare Kleiderschränke mit grauen Schränken Ideen und Design
3