Begehbare Kleiderschränke mit grauen Schränken Ideen und Design
Suche verfeinern:
Budget
Sortieren nach:Heute beliebt
61 – 80 von 1.994 Fotos
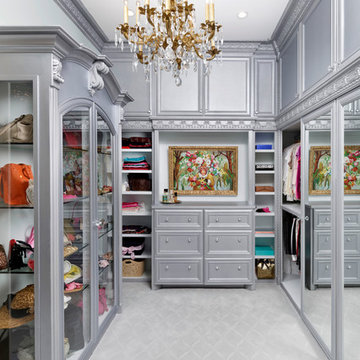
Photos: Kolanowski Studio;
Design: Pam Smallwood
Geräumiger Klassischer Begehbarer Kleiderschrank mit Schrankfronten mit vertiefter Füllung, grauen Schränken und Teppichboden in Houston
Geräumiger Klassischer Begehbarer Kleiderschrank mit Schrankfronten mit vertiefter Füllung, grauen Schränken und Teppichboden in Houston
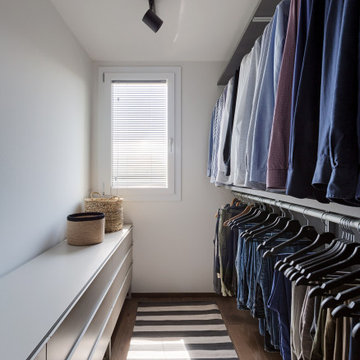
Mittelgroßer, Neutraler Moderner Begehbarer Kleiderschrank mit flächenbündigen Schrankfronten, grauen Schränken, braunem Holzboden und braunem Boden in Bologna
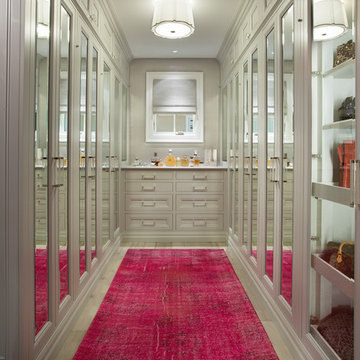
Klassischer Begehbarer Kleiderschrank mit Schrankfronten mit vertiefter Füllung und grauen Schränken in Phoenix
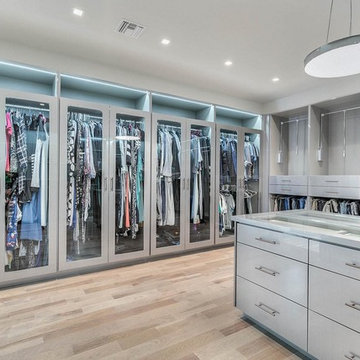
Großer Moderner Begehbarer Kleiderschrank mit Glasfronten, grauen Schränken, hellem Holzboden und beigem Boden in Orlando
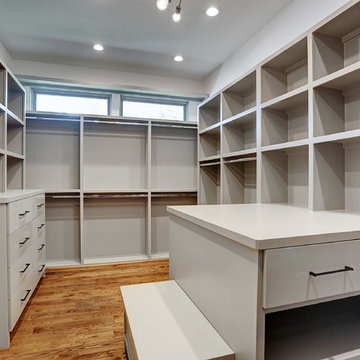
An updated take on mid-century modern offers many spaces to enjoy the outdoors both from
inside and out: the two upstairs balconies create serene spaces, beautiful views can be enjoyed
from each of the masters, and the large back patio equipped with fireplace and cooking area is
perfect for entertaining. Pacific Architectural Millwork Stacking Doors create a seamless
indoor/outdoor feel. A stunning infinity edge pool with jacuzzi is a destination in and of itself.
Inside the home, draw your attention to oversized kitchen, study/library and the wine room off the
living and dining room.
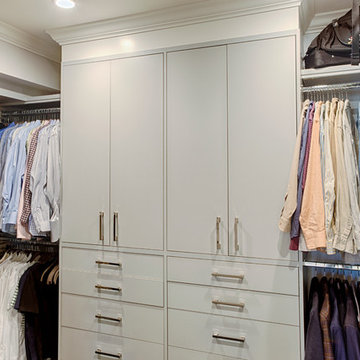
RUDLOFF Custom Builders, is a residential construction company that connects with clients early in the design phase to ensure every detail of your project is captured just as you imagined. RUDLOFF Custom Builders will create the project of your dreams that is executed by on-site project managers and skilled craftsman, while creating lifetime client relationships that are build on trust and integrity.
We are a full service, certified remodeling company that covers all of the Philadelphia suburban area including West Chester, Gladwynne, Malvern, Wayne, Haverford and more.
As a 6 time Best of Houzz winner, we look forward to working with you on your next project.
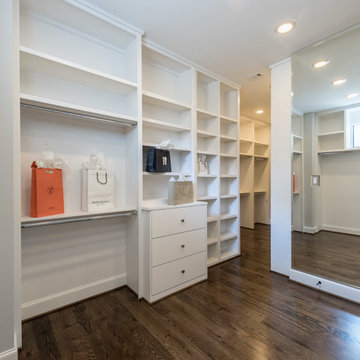
Vladimir Ambia Photography
Großer, Neutraler Klassischer Begehbarer Kleiderschrank mit flächenbündigen Schrankfronten, grauen Schränken und braunem Holzboden in Houston
Großer, Neutraler Klassischer Begehbarer Kleiderschrank mit flächenbündigen Schrankfronten, grauen Schränken und braunem Holzboden in Houston
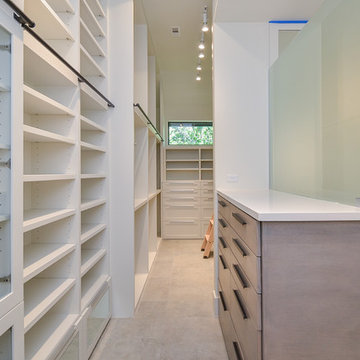
Mittelgroßer, Neutraler Klassischer Begehbarer Kleiderschrank mit flächenbündigen Schrankfronten, grauen Schränken, Porzellan-Bodenfliesen und grauem Boden in Houston
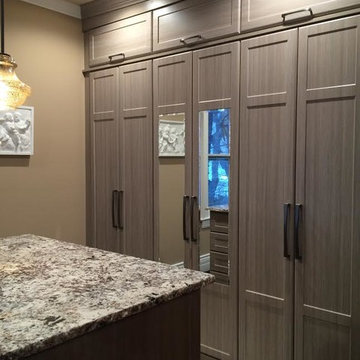
A built-in wardrobe can dramatically add storage space. However, it can also be a real architectural asset to a home. with a little attention to detail. This adds order to the space but also character. Photos by Creative Storage
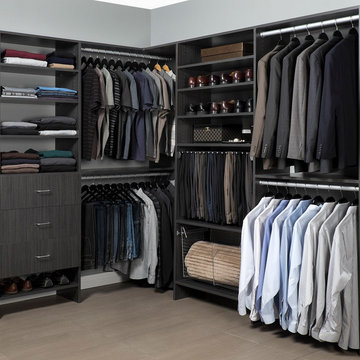
Master Walk-in Closet in Licorice Finish and Flat Panel Drawers with Brushed Chrome Accessories: Closet Rod, Slide-out Pant Rack, Slide-out Basket and Handles
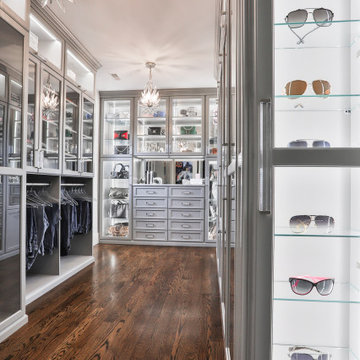
This gorgeous walk-in closet features multi double hanging sections, Glass doors, a custom jewelry drawer and LED lighting.
Großer, Neutraler Moderner Begehbarer Kleiderschrank mit Schrankfronten im Shaker-Stil, grauen Schränken, Laminat und braunem Boden in St. Louis
Großer, Neutraler Moderner Begehbarer Kleiderschrank mit Schrankfronten im Shaker-Stil, grauen Schränken, Laminat und braunem Boden in St. Louis
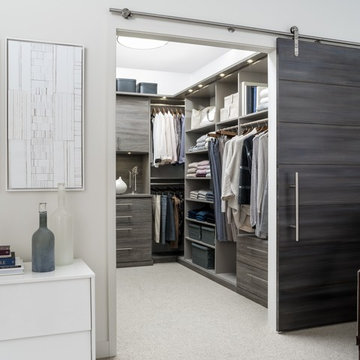
Großer, Neutraler Moderner Begehbarer Kleiderschrank mit flächenbündigen Schrankfronten, grauen Schränken, Teppichboden und beigem Boden in Chicago
Photography by Michael J. Lee
Mittelgroßer Klassischer Begehbarer Kleiderschrank mit flächenbündigen Schrankfronten, grauen Schränken und Teppichboden in Boston
Mittelgroßer Klassischer Begehbarer Kleiderschrank mit flächenbündigen Schrankfronten, grauen Schränken und Teppichboden in Boston
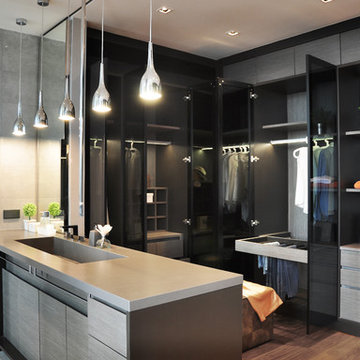
Großer, Neutraler Moderner Begehbarer Kleiderschrank mit flächenbündigen Schrankfronten, grauen Schränken und braunem Holzboden in New York
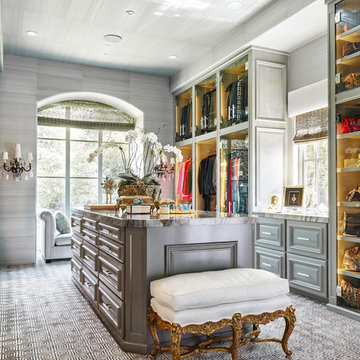
Großer Klassischer Begehbarer Kleiderschrank mit profilierten Schrankfronten, grauen Schränken und Teppichboden in Dallas
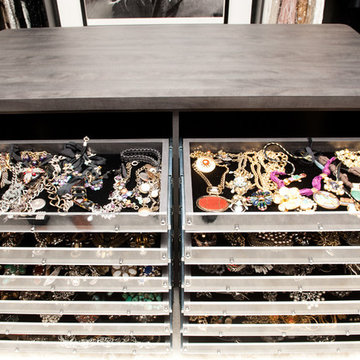
Großer Klassischer Begehbarer Kleiderschrank mit grauen Schränken und flächenbündigen Schrankfronten in Los Angeles
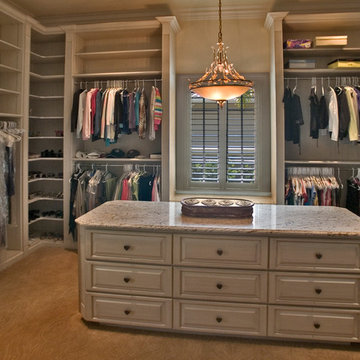
Geräumiger, Neutraler Klassischer Begehbarer Kleiderschrank mit profilierten Schrankfronten und grauen Schränken in Orlando
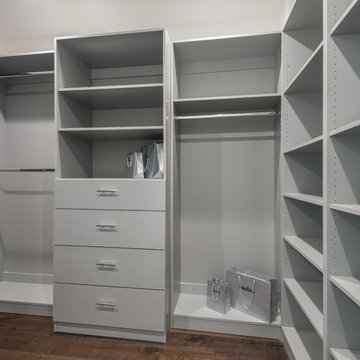
Closet of the modern home construction in Sherman Oaks which included the installation of finished cabinets and shelves with gray coating and dark hardwood flooring.

His Master Closet ||| We were involved with most aspects of this newly constructed 8,300 sq ft penthouse and guest suite, including: comprehensive construction documents; interior details, drawings and specifications; custom power & lighting; client & builder communications. ||| Penthouse and interior design by: Harry J Crouse Design Inc ||| Photo by: Harry Crouse ||| Builder: Balfour Beatty
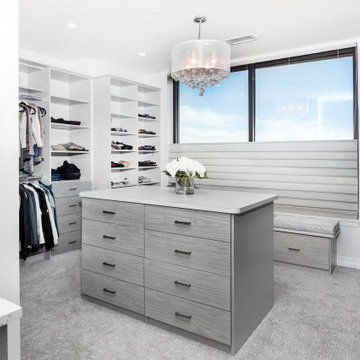
The wall and door to the closet were removed to open up the space and take advantage of the generous, light-filled window with a city view. The closet was redesigned to maximize storage with floor-to-ceiling cabinetry and a free standing island. Light gray custom cabinetry exudes classic elegance and a modern sleekness.
Begehbare Kleiderschränke mit grauen Schränken Ideen und Design
4