Begehbare Kleiderschränke mit Keramikboden Ideen und Design
Suche verfeinern:
Budget
Sortieren nach:Heute beliebt
81 – 100 von 800 Fotos
1 von 3
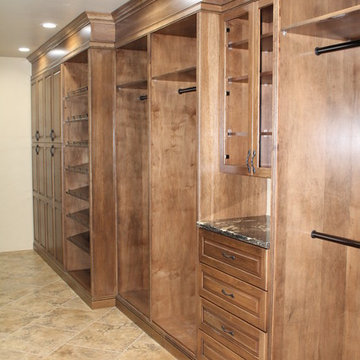
The right side of the closet has shelving for shoes, double utility cabinets with roll out trays, and drawers with Saturnia Granite above them.
Pecan Wood with Sage Onyx Finish
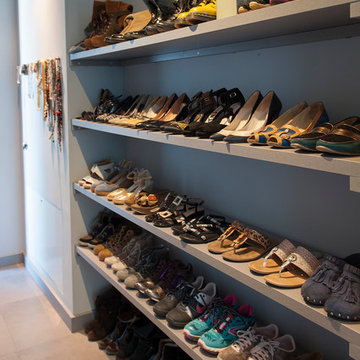
Mittelgroßer, Neutraler Moderner Begehbarer Kleiderschrank mit offenen Schränken, weißen Schränken und Keramikboden in Sonstige

Großer, Neutraler Klassischer Begehbarer Kleiderschrank mit Schrankfronten mit vertiefter Füllung, weißen Schränken, Keramikboden und weißem Boden in Atlanta
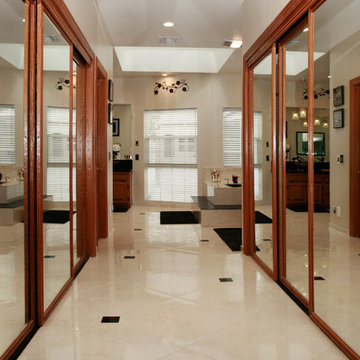
Every grand master bathroom needs a grand entrance, this hallway takes you from the master bedroom to the master bath with two vast walk in closets in both side with lard sliding mirrored doors. the floor of the bath and walk way are 24"x24" ceramic tile mimicking marble look and placed in a diamond pattern with 4"x4" black granite accent tiles.
all the wood work in this bath are original oak carpentry refinished and re-glazed.
Photography: ancel sitton
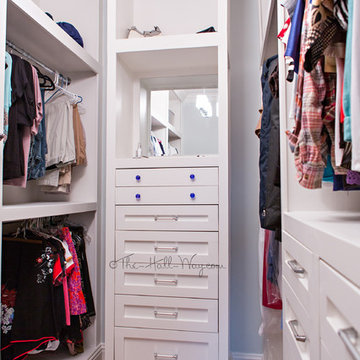
DIY Custom Closet designed and built by the homeowner with herringbone wood-look tile.
www.KatieLynnHall.com
Mittelgroßer, Neutraler Klassischer Begehbarer Kleiderschrank mit Schrankfronten mit vertiefter Füllung, weißen Schränken und Keramikboden in Sonstige
Mittelgroßer, Neutraler Klassischer Begehbarer Kleiderschrank mit Schrankfronten mit vertiefter Füllung, weißen Schränken und Keramikboden in Sonstige

Neutraler Moderner Begehbarer Kleiderschrank mit schwarzen Schränken, Keramikboden und schwarzem Boden in Sonstige
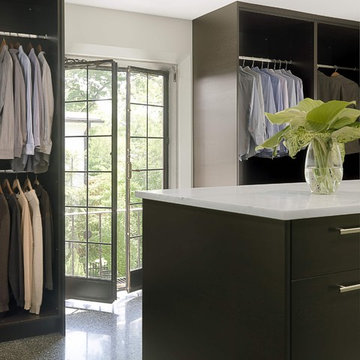
Renovation of a turn of the century Marit & Young house in the St. Louis area.
Alise O'Brien Photography
Neutraler, Mittelgroßer Moderner Begehbarer Kleiderschrank mit schwarzen Schränken, flächenbündigen Schrankfronten und Keramikboden in St. Louis
Neutraler, Mittelgroßer Moderner Begehbarer Kleiderschrank mit schwarzen Schränken, flächenbündigen Schrankfronten und Keramikboden in St. Louis
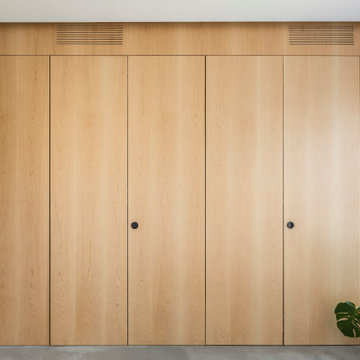
Vestidor con puertas corredera
Mittelgroßer, Neutraler Moderner Begehbarer Kleiderschrank mit Schrankfronten mit vertiefter Füllung, hellbraunen Holzschränken, Keramikboden und grauem Boden in Valencia
Mittelgroßer, Neutraler Moderner Begehbarer Kleiderschrank mit Schrankfronten mit vertiefter Füllung, hellbraunen Holzschränken, Keramikboden und grauem Boden in Valencia
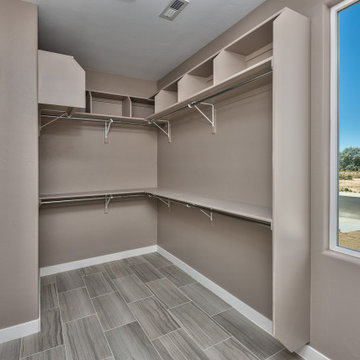
Großer, Neutraler Moderner Begehbarer Kleiderschrank mit Keramikboden und grauem Boden in Sonstige
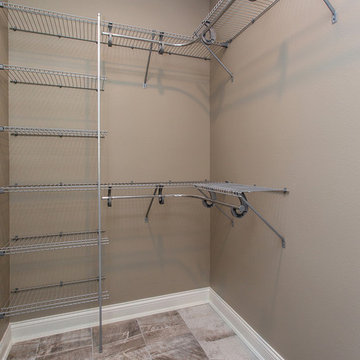
Kleiner, Neutraler Klassischer Begehbarer Kleiderschrank mit Keramikboden und braunem Boden in Sonstige
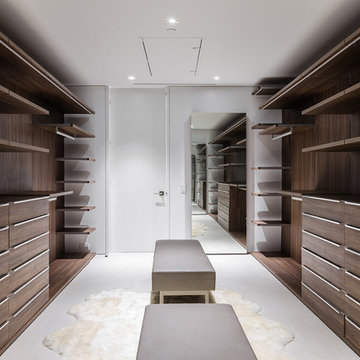
Project Type: Interior & Cabinetry Design
Year Designed: 2016
Location: Beverly Hills, California, USA
Size: 7,500 square feet
Construction Budget: $5,000,000
Status: Built
CREDITS:
Designer of Interior Built-In Work: Archillusion Design, MEF Inc, LA Modern Kitchen.
Architect: X-Ten Architecture
Interior Cabinets: Miton Kitchens Italy, LA Modern Kitchen
Photographer: Katya Grozovskaya
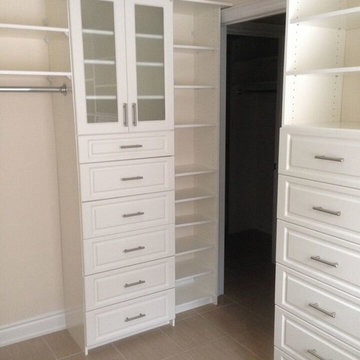
Großer, Neutraler Klassischer Begehbarer Kleiderschrank mit profilierten Schrankfronten, weißen Schränken und Keramikboden in Toronto
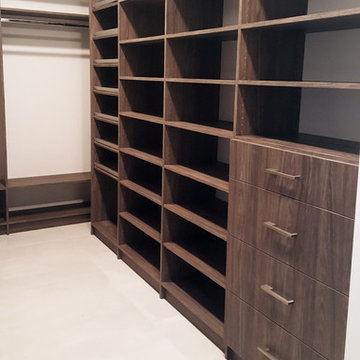
Großer, Neutraler Moderner Begehbarer Kleiderschrank mit flächenbündigen Schrankfronten, dunklen Holzschränken, Keramikboden und weißem Boden in New York

Master Bedroom dream closet with custom cabinets featuring glass front doors and all lit within. M2 Design Group worked on this from initial design concept to move-in. They were involved in every decision on architectural plans, build phase, selecting all finish-out items and furnishings and accessories.
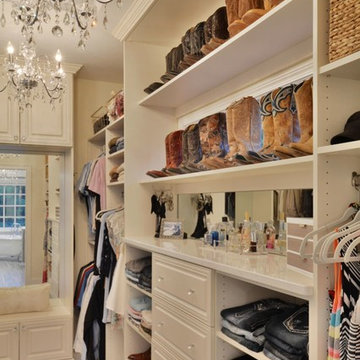
This custom designed master walk in closet just sparkles with light! Glass cabinetry with accent LED lighting and mirrors along with a crystal chandelier add pizazz. Ivory Melamine Laminate, Manchester raised panel and clear glass door fronts, slanted shoe storage, brushed chrome and crystal hardware along with continuous base and crown compliment this walk thru to master bath closet. Designed by Marcia Spinosa for COS and photographed by Paul Nicol
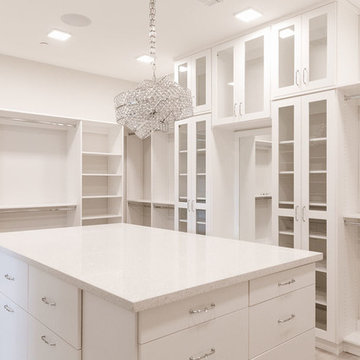
Großer Klassischer Begehbarer Kleiderschrank mit flächenbündigen Schrankfronten, weißen Schränken, Keramikboden und beigem Boden in Phoenix
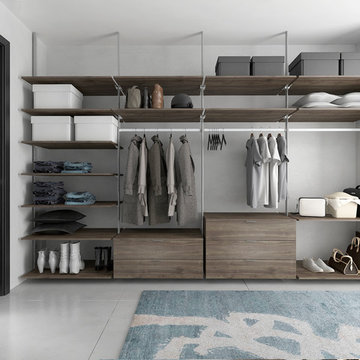
Großer, Neutraler Moderner Begehbarer Kleiderschrank mit flächenbündigen Schrankfronten, hellbraunen Holzschränken, Keramikboden und grauem Boden in Charlotte
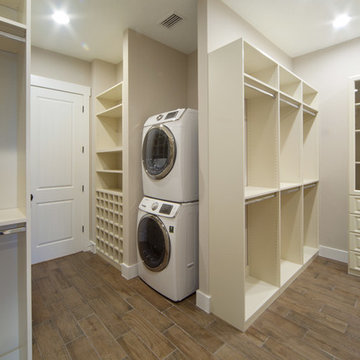
Großer, Neutraler Klassischer Begehbarer Kleiderschrank mit profilierten Schrankfronten, weißen Schränken und Keramikboden in Orlando
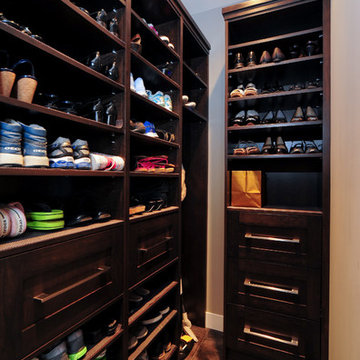
The perfectly organized mudroom offers the ideal storage solution for a busy family. Ample shelves and drawers keep the family's shoes and accessories well organized, and easy to find when leaving the house. Floor to ceiling custom cabinetry in a chocolate brown stain. F8 Photography
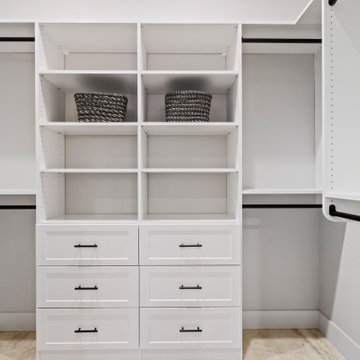
This Woodland Style home is a beautiful combination of rustic charm and modern flare. The Three bedroom, 3 and 1/2 bath home provides an abundance of natural light in every room. The home design offers a central courtyard adjoining the main living space with the primary bedroom. The master bath with its tiled shower and walk in closet provide the homeowner with much needed space without compromising the beautiful style of the overall home.
Begehbare Kleiderschränke mit Keramikboden Ideen und Design
5