Begehbare Kleiderschränke mit Schrankfronten im Shaker-Stil Ideen und Design
Suche verfeinern:
Budget
Sortieren nach:Heute beliebt
1 – 20 von 3.183 Fotos

Emo Media
Mittelgroßer, Neutraler Moderner Begehbarer Kleiderschrank mit weißen Schränken, Teppichboden und Schrankfronten im Shaker-Stil in Houston
Mittelgroßer, Neutraler Moderner Begehbarer Kleiderschrank mit weißen Schränken, Teppichboden und Schrankfronten im Shaker-Stil in Houston

MPI 360
Großer, Neutraler Klassischer Begehbarer Kleiderschrank mit Schrankfronten im Shaker-Stil, weißen Schränken, dunklem Holzboden und braunem Boden in Washington, D.C.
Großer, Neutraler Klassischer Begehbarer Kleiderschrank mit Schrankfronten im Shaker-Stil, weißen Schränken, dunklem Holzboden und braunem Boden in Washington, D.C.
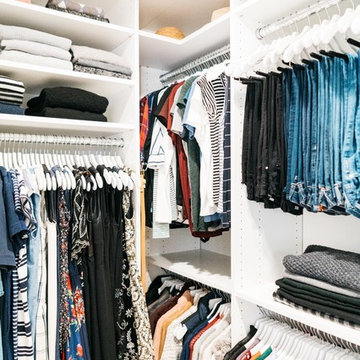
Mittelgroßer, Neutraler Klassischer Begehbarer Kleiderschrank mit Schrankfronten im Shaker-Stil, weißen Schränken, braunem Holzboden, braunem Boden und Tapetendecke in San Francisco
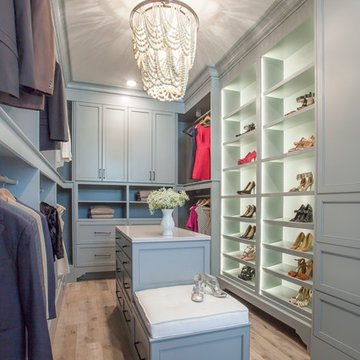
Master closet with chandelier, LED shoe storage, and island
Mittelgroßer Begehbarer Kleiderschrank mit Schrankfronten im Shaker-Stil und blauen Schränken in Grand Rapids
Mittelgroßer Begehbarer Kleiderschrank mit Schrankfronten im Shaker-Stil und blauen Schränken in Grand Rapids

Crisp and Clean White Master Bedroom Closet
by Cyndi Bontrager Photography
Großer Klassischer Begehbarer Kleiderschrank mit Schrankfronten im Shaker-Stil, weißen Schränken, braunem Holzboden und braunem Boden in Tampa
Großer Klassischer Begehbarer Kleiderschrank mit Schrankfronten im Shaker-Stil, weißen Schränken, braunem Holzboden und braunem Boden in Tampa

Großer, Neutraler Maritimer Begehbarer Kleiderschrank mit Schrankfronten im Shaker-Stil, blauen Schränken, hellem Holzboden und beigem Boden in Wilmington
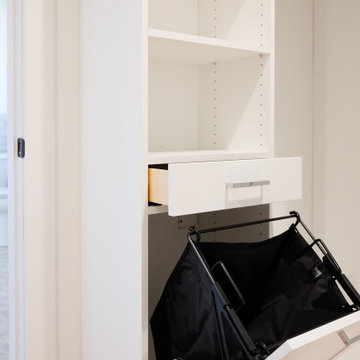
White laminate with Bella fronts. Primary Bedroom: in-bedroom cabinets surrounding space for wall mounted TV, shoes in shelves behind doors. Plus walk-in his and her closet, with tilt hampers, soft close drawers, jewelry drawer and a hidden slide-out mirror. All custom designed to fit client's requirements.
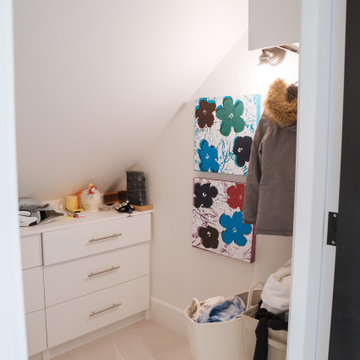
Mittelgroßer Klassischer Begehbarer Kleiderschrank mit Schrankfronten im Shaker-Stil, weißen Schränken, Teppichboden und beigem Boden in Vancouver
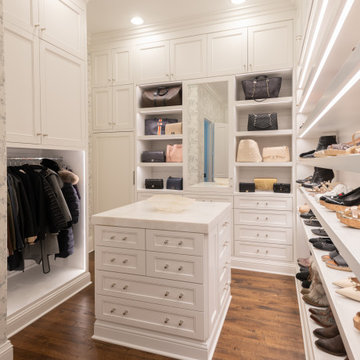
In addition to the seating area, her closet contains an island for accessory storage, purse display, and a Miele washer and dryer (behind the long cabinet door at the left of the purses).
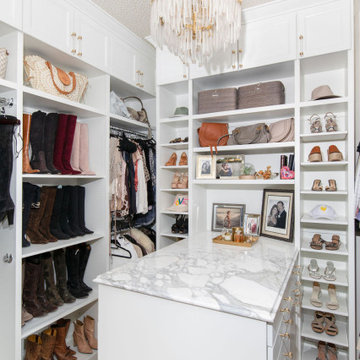
Mittelgroßer Klassischer Begehbarer Kleiderschrank mit Schrankfronten im Shaker-Stil, weißen Schränken, hellem Holzboden und Tapetendecke in Austin
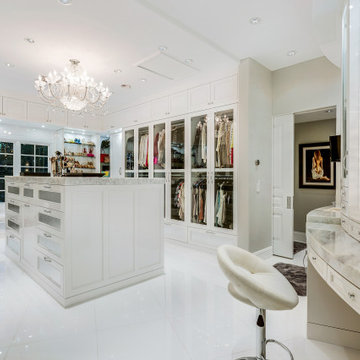
Klassischer Begehbarer Kleiderschrank mit Schrankfronten im Shaker-Stil, weißen Schränken und weißem Boden in Las Vegas
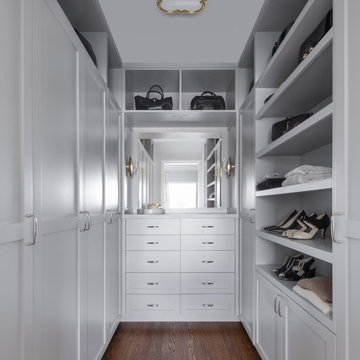
Walk in master closet with custom built-ins
Mittelgroßer Klassischer Begehbarer Kleiderschrank mit Schrankfronten im Shaker-Stil, grauen Schränken, braunem Holzboden und braunem Boden in Seattle
Mittelgroßer Klassischer Begehbarer Kleiderschrank mit Schrankfronten im Shaker-Stil, grauen Schränken, braunem Holzboden und braunem Boden in Seattle

Bathed in sunlight from the large window expanse, the master bedroom closet speaks to the amount of detail the Allen and James design team brought to this project. An amazing light fixture by Visual Comfort delivers bling and a wow factor to this dressing retreat. Illumination of the classic cabinetry is also added with a shimmering white finish.
Photographer: Michael Blevins Photo

This stunning custom master closet is part of a whole house design and renovation project by Haven Design and Construction. The homeowners desired a master suite with a dream closet that had a place for everything. We started by significantly rearranging the master bath and closet floorplan to allow room for a more spacious closet. The closet features lighted storage for purses and shoes, a rolling ladder for easy access to top shelves, pull down clothing rods, an island with clothes hampers and a handy bench, a jewelry center with mirror, and ample hanging storage for clothing.
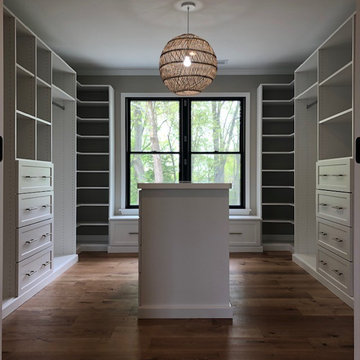
This custom closet design features a built-in window seat with drawer storage and a center island with double decker jewelry drawers and a painted mdf countertop with glass cutouts. Other features include corner shelves for shoe storage, mission style drawers with gold bar pulls, shelves and cubbies. A clean, understated design that incorporates maximum function!
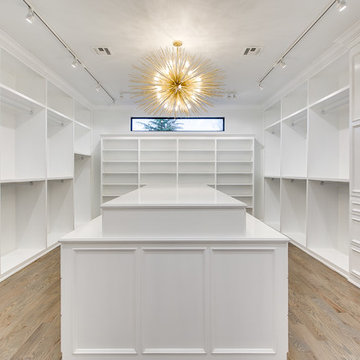
EUROPEAN MODERN MASTERPIECE! Exceptionally crafted by Sudderth Design. RARE private, OVERSIZED LOT steps from Exclusive OKC Golf and Country Club on PREMIER Wishire Blvd in Nichols Hills. Experience majestic courtyard upon entering the residence.
Aesthetic Purity at its finest! Over-sized island in Chef's kitchen. EXPANSIVE living areas that serve as magnets for social gatherings. HIGH STYLE EVERYTHING..From fixtures, to wall paint/paper, hardware, hardwoods, and stones. PRIVATE Master Retreat with sitting area, fireplace and sliding glass doors leading to spacious covered patio. Master bath is STUNNING! Floor to Ceiling marble with ENORMOUS closet. Moving glass wall system in living area leads to BACKYARD OASIS with 40 foot covered patio, outdoor kitchen, fireplace, outdoor bath, and premier pool w/sun pad and hot tub! Well thought out OPEN floor plan has EVERYTHING! 3 car garage with 6 car motor court. THE PLACE TO BE...PICTURESQUE, private retreat.
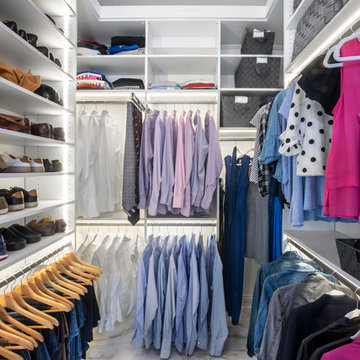
Design by Molly Anderson of Closet Works
Mittelgroßer, Neutraler Moderner Begehbarer Kleiderschrank mit Schrankfronten im Shaker-Stil, weißen Schränken, Marmorboden und buntem Boden in Chicago
Mittelgroßer, Neutraler Moderner Begehbarer Kleiderschrank mit Schrankfronten im Shaker-Stil, weißen Schränken, Marmorboden und buntem Boden in Chicago

On the main level of Hearth and Home is a full luxury master suite complete with all the bells and whistles. Access the suite from a quiet hallway vestibule, and you’ll be greeted with plush carpeting, sophisticated textures, and a serene color palette. A large custom designed walk-in closet features adjustable built ins for maximum storage, and details like chevron drawer faces and lit trifold mirrors add a touch of glamour. Getting ready for the day is made easier with a personal coffee and tea nook built for a Keurig machine, so you can get a caffeine fix before leaving the master suite. In the master bathroom, a breathtaking patterned floor tile repeats in the shower niche, complemented by a full-wall vanity with built-in storage. The adjoining tub room showcases a freestanding tub nestled beneath an elegant chandelier.
For more photos of this project visit our website: https://wendyobrienid.com.
Photography by Valve Interactive: https://valveinteractive.com/

Crisp and Clean White Master Bedroom Closet
by Cyndi Bontrager Photography
Großer Klassischer Begehbarer Kleiderschrank mit Schrankfronten im Shaker-Stil, weißen Schränken, braunem Holzboden und braunem Boden in Tampa
Großer Klassischer Begehbarer Kleiderschrank mit Schrankfronten im Shaker-Stil, weißen Schränken, braunem Holzboden und braunem Boden in Tampa
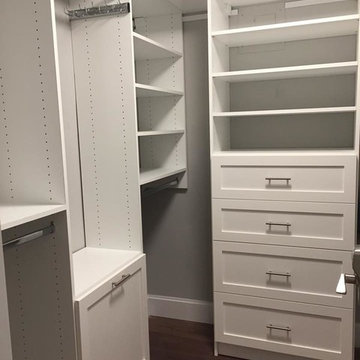
HIS WALK-IN CLOSET - 87" HIGH
THIS CLOSET FEATURE A DOUBLE HANGING, LONG HANGING, ADJUSTABLE SHELVING - SHAKERS STYLE DRAWERS IN WHITE FINISH - TILT-OUT LAUNDRY HAMPER - PULL OUT BELT RACK
Begehbare Kleiderschränke mit Schrankfronten im Shaker-Stil Ideen und Design
1