Begehbare Kleiderschränke mit Teppichboden Ideen und Design
Suche verfeinern:
Budget
Sortieren nach:Heute beliebt
41 – 60 von 10.951 Fotos
1 von 3
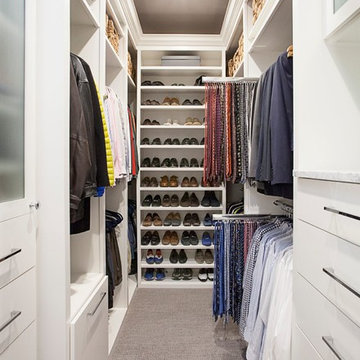
Mittelgroßer, Neutraler Klassischer Begehbarer Kleiderschrank mit flächenbündigen Schrankfronten, weißen Schränken, Teppichboden und braunem Boden in Dallas
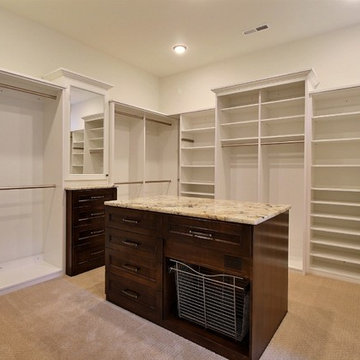
Paint by Sherwin Williams
Body Color - Wool Skein - SW 6148
Flooring & Tile by Macadam Floor & Design
Carpet Products by Dream Weaver Carpet
Main Level Carpet Cosmopolitan in Iron Frost
Counter Backsplash & Shower Niche by Glazzio Tiles
Tile Product - Orbit Series in Meteor Shower
Shower Wall & Mud Set Shower Pan by Emser Tile
Shower Wall Product - Esplanade in Alley
Mud Set Shower Pan Product - Venetian Pebbles in Medici Blend
Bathroom Floor by Florida Tile
Bathroom Floor Product - Sequence in Drift
Tub Wall Tile by Pental Surfaces
Tub Wall Tile Product - Parc in Botticino - 3D Bloom
Freestanding Tub by MAAX
Freestanding Tub Product - Ariosa Tub
Sinks by Decolav
Faucets by Delta Faucet
Slab Countertops by Wall to Wall Stone Corp
Main Level Granite Product Colonial Cream
Downstairs Quartz Product True North Silver Shimmer
Windows by Milgard Windows & Doors
Window Product Style Line® Series
Window Supplier Troyco - Window & Door
Window Treatments by Budget Blinds
Lighting by Destination Lighting
Interior Design by Creative Interiors & Design
Custom Cabinetry & Storage by Northwood Cabinets
Customized & Built by Cascade West Development
Photography by ExposioHDR Portland
Original Plans by Alan Mascord Design Associates
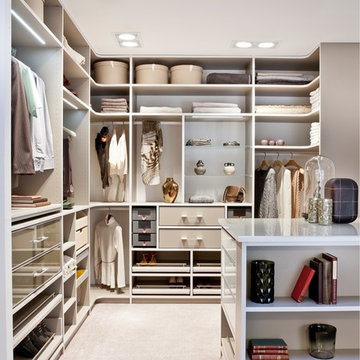
Mittelgroßer Moderner Begehbarer Kleiderschrank mit offenen Schränken, Teppichboden und beigem Boden in Köln
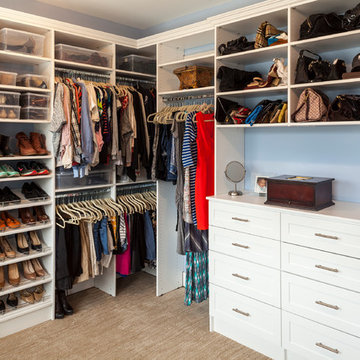
Großer Klassischer Begehbarer Kleiderschrank mit Schrankfronten im Shaker-Stil, weißen Schränken, Teppichboden und beigem Boden in Baltimore
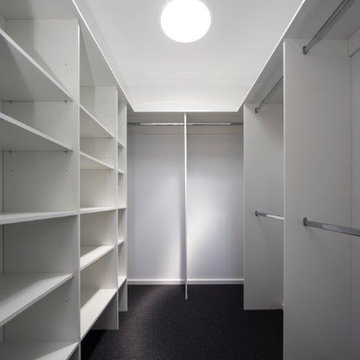
Mittelgroßer, Neutraler Moderner Begehbarer Kleiderschrank mit offenen Schränken, weißen Schränken, Teppichboden und schwarzem Boden in Canberra - Queanbeyan
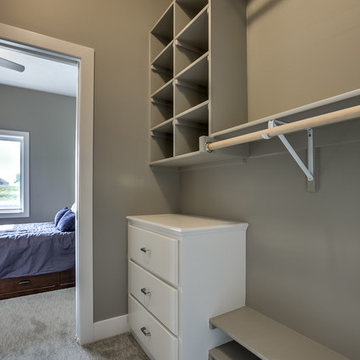
Mittelgroßer, Neutraler Klassischer Begehbarer Kleiderschrank mit weißen Schränken, Teppichboden, beigem Boden und flächenbündigen Schrankfronten in Omaha
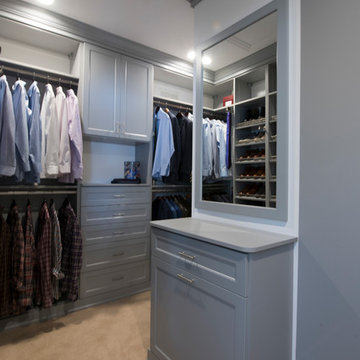
Designed by Lynn Casanova of Closet Works
The clients, who travel frequently, wanted to make sure they had a space that could be used for a packing a suitcase.
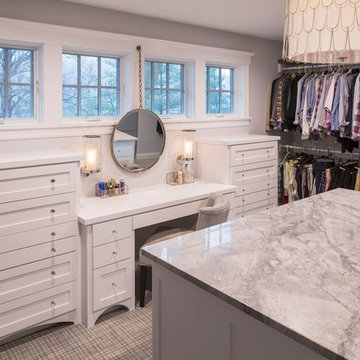
Großer, Neutraler Klassischer Begehbarer Kleiderschrank mit Schrankfronten im Shaker-Stil, weißen Schränken und Teppichboden in Minneapolis
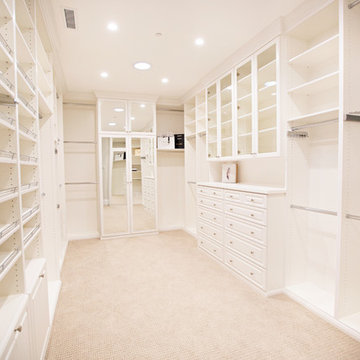
Großer, Neutraler Klassischer Begehbarer Kleiderschrank mit weißen Schränken, Teppichboden und offenen Schränken in Orange County
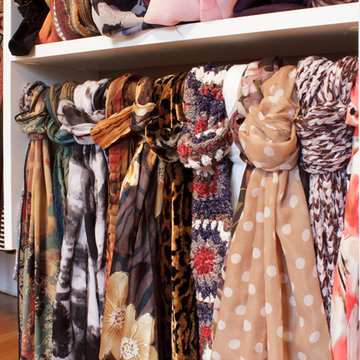
Scarf Organizer
Kara Lashuay
Kleiner Klassischer Begehbarer Kleiderschrank mit Teppichboden in New York
Kleiner Klassischer Begehbarer Kleiderschrank mit Teppichboden in New York
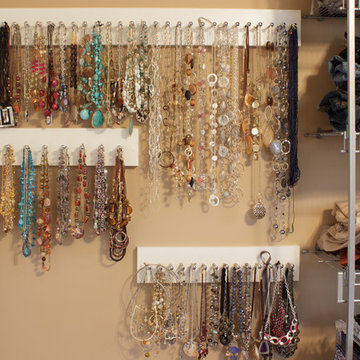
Wall Mounted Jewelry Organizer
Kara Lashuay
Kleiner Klassischer Begehbarer Kleiderschrank mit Teppichboden in New York
Kleiner Klassischer Begehbarer Kleiderschrank mit Teppichboden in New York
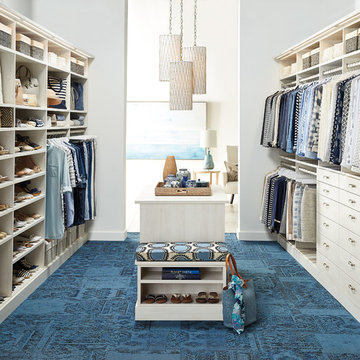
TCS Closets
Master closet in Aspen with smooth-front drawers, brushed nickel hardware, integrated lighting and island with bench.
Neutraler Klassischer Begehbarer Kleiderschrank mit flächenbündigen Schrankfronten, Teppichboden und beigen Schränken in Sonstige
Neutraler Klassischer Begehbarer Kleiderschrank mit flächenbündigen Schrankfronten, Teppichboden und beigen Schränken in Sonstige
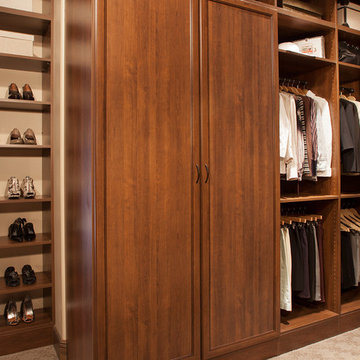
Mittelgroßer, Neutraler Klassischer Begehbarer Kleiderschrank mit dunklen Holzschränken, Teppichboden und Schrankfronten mit vertiefter Füllung in Boston

This master closet is pure luxury! The floor to ceiling storage cabinets and drawers wastes not a single inch of space. Rotating automated shoe racks and wardrobe lifts make it easy to stay organized. Lighted clothes racks and glass cabinets highlight this beautiful space. Design by California Closets | Space by Hatfield Builders & Remodelers | Photography by Versatile Imaging
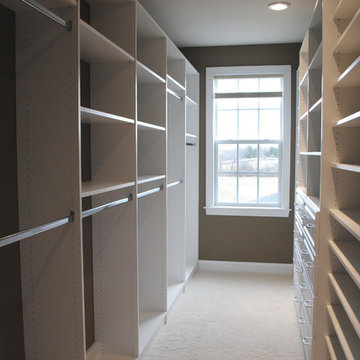
This client opted to NOT have her builder install the typical wire shelving. Great idea! We were able to maximize the space of this narrow closet by doing all of the hanging on one side and all shelving / drawers on the opposite side.
Now, when she puts all of her clothing in... it will not feel as narrow. She can enjoy having everything grouped together and nicely organized.
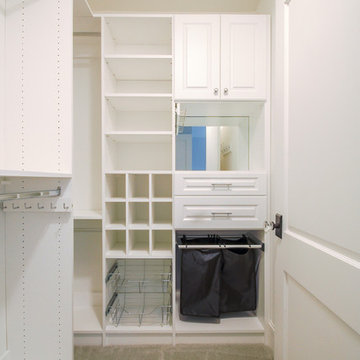
Mittelgroßer, Neutraler Klassischer Begehbarer Kleiderschrank mit profilierten Schrankfronten, weißen Schränken und Teppichboden in Minneapolis
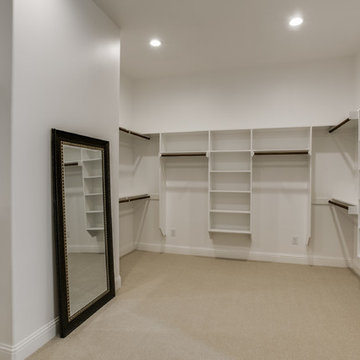
The famous Tudor brick palaces of London — St. James, Hampton Court — inspire this showpiece of gable, dormer and half-dormer windows, and stained glass lighting. Modern touches include the open-style family area, generous galley kitchen that opens to the terrace to extend the entertainment outdoors. Upstairs gallery connects bedrooms to the game & media suite. Located at 5419 Bonita Avenue in the Dallas M Streets, this custom home is walkable distance from boutique restaurants and entertainment!
At 4,142 square feet, this custom home is offered at $869,990 and is available for immediate move-in!
Call 214-750-8482 to schedule your private home tour today! For more information, visit http://www.livingbellavita.com/5419-bonita-avenue
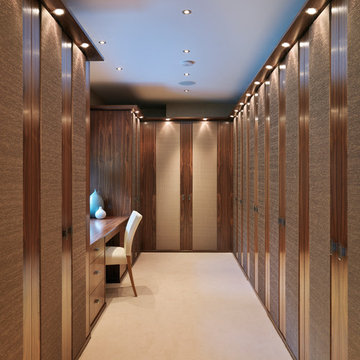
A luxurious bedroom dressing area. This is a mix of walnut cabinetry with fine silk door panels. There is a huge amount of hanging space, shelves for handbags and accessories and shallow shelves for shoes.
Darren Chung
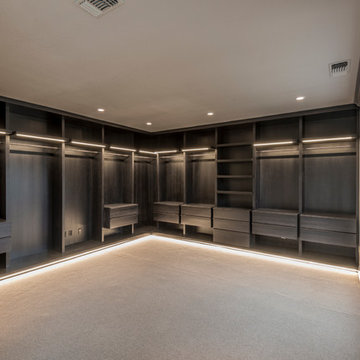
Granite Bay Residence
Großer, Neutraler Moderner Begehbarer Kleiderschrank mit offenen Schränken, dunklen Holzschränken und Teppichboden in Sacramento
Großer, Neutraler Moderner Begehbarer Kleiderschrank mit offenen Schränken, dunklen Holzschränken und Teppichboden in Sacramento
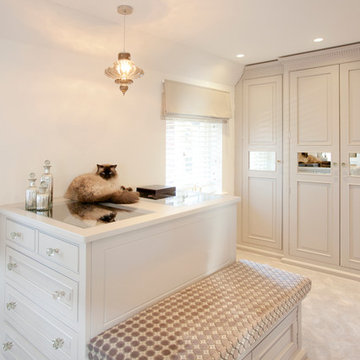
Fraser Marr
Klassischer Begehbarer Kleiderschrank mit Kassettenfronten, beigen Schränken und Teppichboden in Hampshire
Klassischer Begehbarer Kleiderschrank mit Kassettenfronten, beigen Schränken und Teppichboden in Hampshire
Begehbare Kleiderschränke mit Teppichboden Ideen und Design
3