Begehbare Kleiderschränke mit Travertin Ideen und Design
Sortieren nach:Heute beliebt
41 – 60 von 132 Fotos
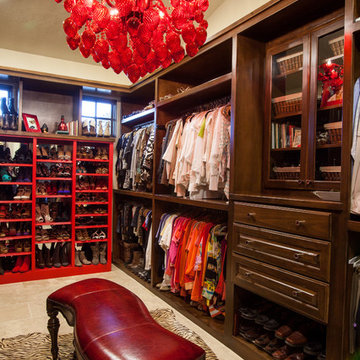
Großer, Neutraler Mediterraner Begehbarer Kleiderschrank mit profilierten Schrankfronten, dunklen Holzschränken und Travertin in Austin
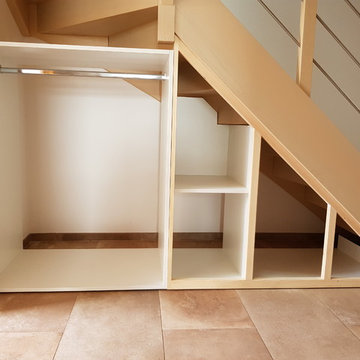
Penderie et placards sous escalier pour une location "Logis de France". Structure en PPSM blanc 19mm + chant ABS 2mm. Façades laquées brillant en panneau MDF "W1000 blanc premium" + chant ABS 1mm assorti.
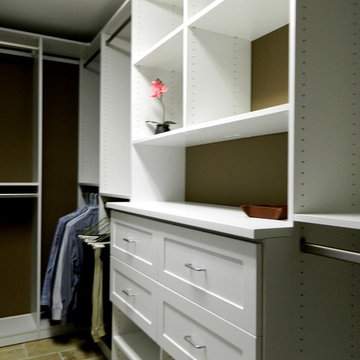
Closet Envy Designs
Mittelgroßer, Neutraler Klassischer Begehbarer Kleiderschrank mit Schrankfronten im Shaker-Stil, weißen Schränken und Travertin in Sonstige
Mittelgroßer, Neutraler Klassischer Begehbarer Kleiderschrank mit Schrankfronten im Shaker-Stil, weißen Schränken und Travertin in Sonstige
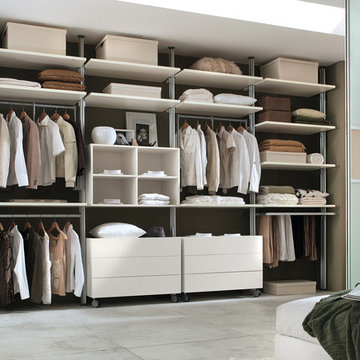
Großer, Neutraler Moderner Begehbarer Kleiderschrank mit offenen Schränken, weißen Schränken und Travertin in Sonstige
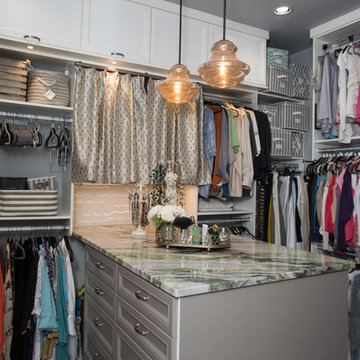
Jonathan Garza
Mittelgroßer, Neutraler Klassischer Begehbarer Kleiderschrank mit Schrankfronten mit vertiefter Füllung, weißen Schränken, Travertin und grauem Boden in Austin
Mittelgroßer, Neutraler Klassischer Begehbarer Kleiderschrank mit Schrankfronten mit vertiefter Füllung, weißen Schränken, Travertin und grauem Boden in Austin
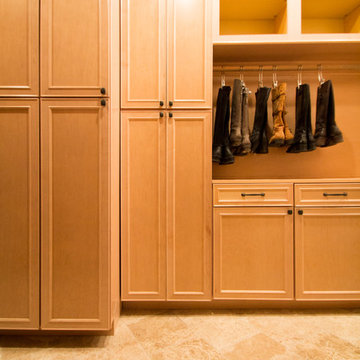
This closet project cleaned up a tight (but lengthy) closet space with gorgeous new cabinetry and maximized organization. The original space is housed inside of a true log home (same house as the gorgeous Evergreen Kitchen remodel we completed last year) and so the same challenges were present. Moreso than the kitchen, dealing with the logs was very difficult. The original closet had shelves and storage pieces attached to the logs, but over time the logs shifted and expanded, causing these shelving units to detach and break. Our plan for the new closet was to construct an independent framing structure to which the new cabinetry could be attached, preventing shifting and breaking over time. This reduced the overall depth of the clear closet space, but allowed for a multitude of gorgeous cabinet boxes to be integrated into the space where there was never true storage before. We shifted the depths of each cabinet moving down through the space to allow for as much walkable space as possible while still providing storage. With a mix of drawers, hanging bars, roll out trays, and open shelving, this closet is a true beauty with lots of storage opportunity!
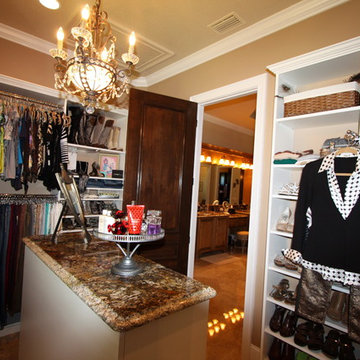
Brad Husserl
Mittelgroßer Mediterraner Begehbarer Kleiderschrank mit offenen Schränken, weißen Schränken und Travertin in Tampa
Mittelgroßer Mediterraner Begehbarer Kleiderschrank mit offenen Schränken, weißen Schränken und Travertin in Tampa
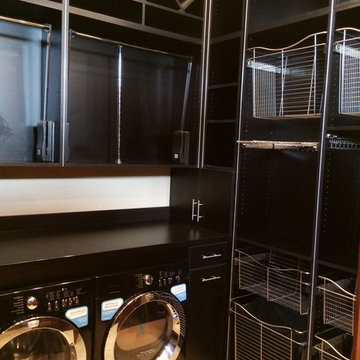
Geräumiger, Neutraler Moderner Begehbarer Kleiderschrank mit flächenbündigen Schrankfronten, schwarzen Schränken und Travertin in Sonstige
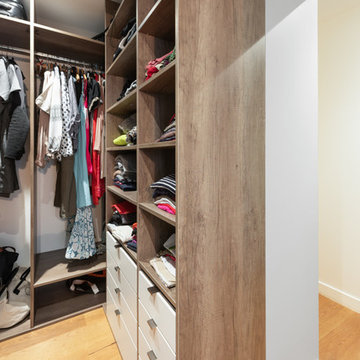
Le patio intérieur comme axe central
Au démarrage, une maison atypique : un ensemble d’espaces volumineux, tournés vers l’extérieur : un patio, point central de la maison, et autour duquel tout gravite. C’est ainsi que nous l’avons appelé la Maison Compas.
Cette famille nous a consulté au tout début de leur projet d’acquisition, puisque c’est lors de la vente de la maison qu’ils nous ont contacté : nous avons donc pu leur donner le maximum de conseil, une enveloppe budgétaire de travaux, et surtout notre vision des rénovations à effectuer. C’est alors que le charme opéra…
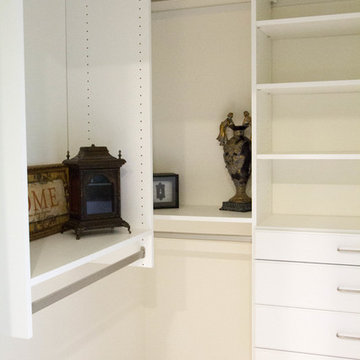
Walk in custom cabinet design located off of the master bathroom. Taking a small 3rd bedroom and transforming it into a luxurious master bathroom with custom walk in closet.
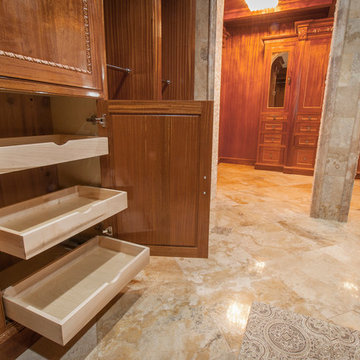
Geräumiger, Neutraler Klassischer Begehbarer Kleiderschrank mit Kassettenfronten, hellbraunen Holzschränken und Travertin in San Diego
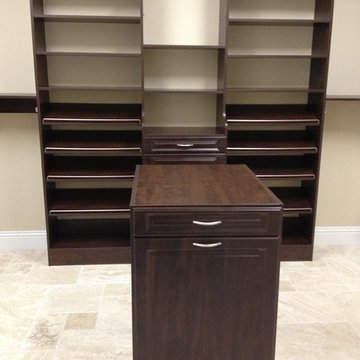
Großer, Neutraler Klassischer Begehbarer Kleiderschrank mit offenen Schränken, dunklen Holzschränken und Travertin in Miami
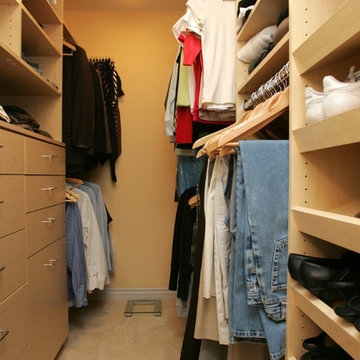
We were thrilled to take on this whole home remodel for a growing family in Santa Monica. The home is a multi-level condominium. They were looking for a contemporary update. The living room offers a custom built mantel with entertainment center. The kitchen and bathrooms all have custom made cabinetry. Unique in this kitchen is the down draft. The border floor tile in the kid’s bathroom ties all of the green mosaic marble together. However, our favorite feature may be the fire pit which allows the homeowners to enjoy their patio all year long.
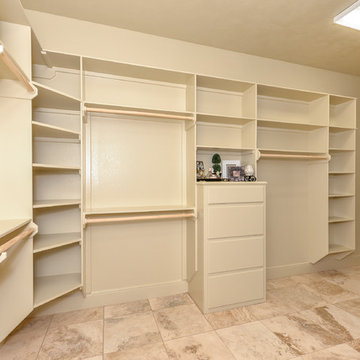
Large Walk-in Closet | Built in Shelves and Drawers | Travertine Flooring
Großer, Neutraler Uriger Begehbarer Kleiderschrank mit beigen Schränken, Travertin, flächenbündigen Schrankfronten und beigem Boden in Sonstige
Großer, Neutraler Uriger Begehbarer Kleiderschrank mit beigen Schränken, Travertin, flächenbündigen Schrankfronten und beigem Boden in Sonstige
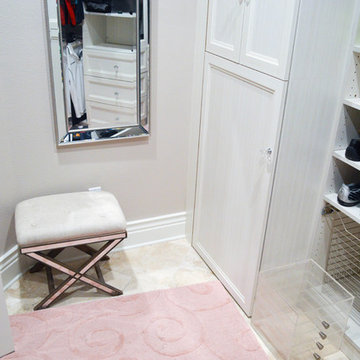
These beautiful walk-in closets are located in Odessa, FL. From the beginning we wanted to create a functional storage solution that was also stunning.
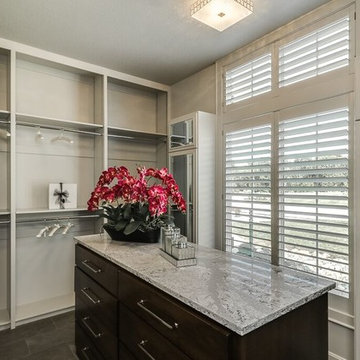
Mittelgroßer, Neutraler Moderner Begehbarer Kleiderschrank mit flächenbündigen Schrankfronten, dunklen Holzschränken und Travertin in Kansas City
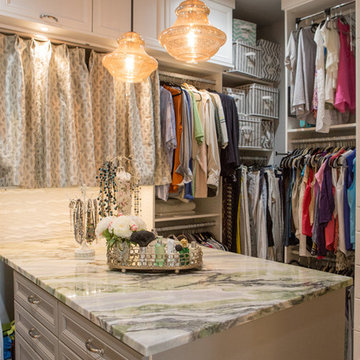
Jonathan Garza
Mittelgroßer, Neutraler Begehbarer Kleiderschrank mit Schrankfronten mit vertiefter Füllung, weißen Schränken, Travertin und grauem Boden in Austin
Mittelgroßer, Neutraler Begehbarer Kleiderschrank mit Schrankfronten mit vertiefter Füllung, weißen Schränken, Travertin und grauem Boden in Austin
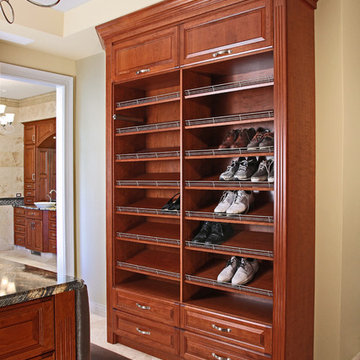
This shoe area neatly displays each and every pair on angled shelving with plenty of sock drawers below.
Picture by Richard Lanenga
Großer Klassischer Begehbarer Kleiderschrank mit profilierten Schrankfronten, hellbraunen Holzschränken und Travertin in Chicago
Großer Klassischer Begehbarer Kleiderschrank mit profilierten Schrankfronten, hellbraunen Holzschränken und Travertin in Chicago
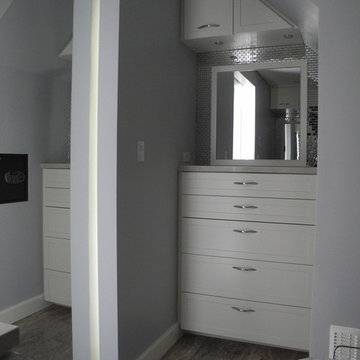
Delo Interiors Inc.
Kleiner, Neutraler Moderner Begehbarer Kleiderschrank mit Schrankfronten im Shaker-Stil, weißen Schränken und Travertin in Toronto
Kleiner, Neutraler Moderner Begehbarer Kleiderschrank mit Schrankfronten im Shaker-Stil, weißen Schränken und Travertin in Toronto
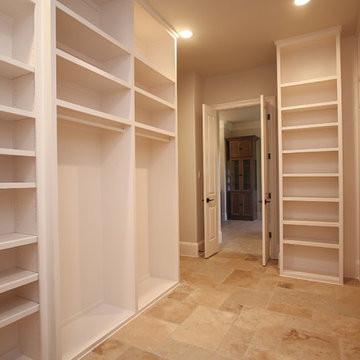
Großer, Neutraler Mediterraner Begehbarer Kleiderschrank mit flächenbündigen Schrankfronten, weißen Schränken, Travertin und beigem Boden in Houston
Begehbare Kleiderschränke mit Travertin Ideen und Design
3