Begehbare Kleiderschränke mit weißem Boden Ideen und Design
Suche verfeinern:
Budget
Sortieren nach:Heute beliebt
161 – 180 von 735 Fotos
1 von 3
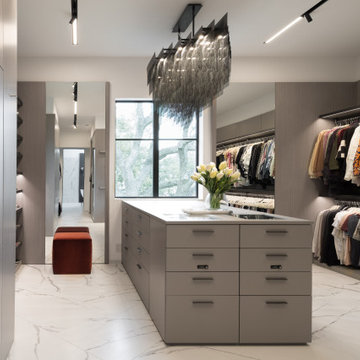
Moderner Begehbarer Kleiderschrank mit flächenbündigen Schrankfronten, grauen Schränken und weißem Boden in Houston
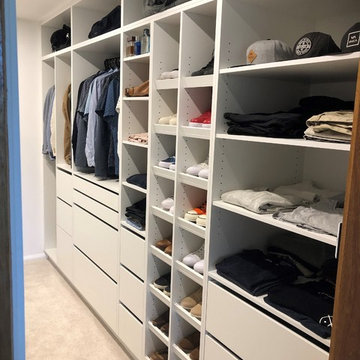
Mittelgroßer Moderner Begehbarer Kleiderschrank mit flächenbündigen Schrankfronten, weißen Schränken, Teppichboden und weißem Boden in Canberra - Queanbeyan
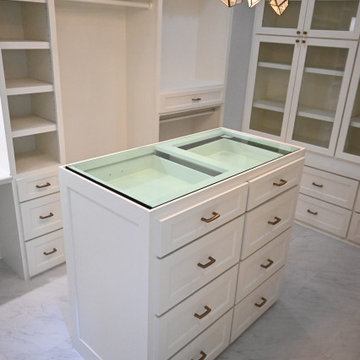
Incredible Master Closet transformation! We gutted the previous closet, installed custom shaker style cabinetry with a sloped edge and custom island with a glass top to create a display case. The porcelain floor tile has marble coloration and creates a gentle flow throughout the space. A beautiful chandelier and wallpaper accent wall completes this elegant Master Closet.
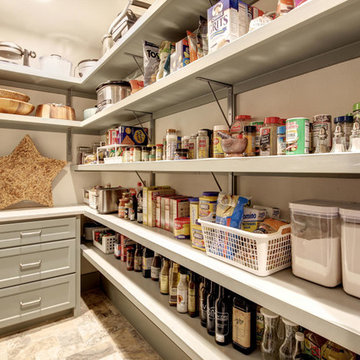
Kurt Forschen of Twist Tours Photography
Großer, Neutraler Klassischer Begehbarer Kleiderschrank mit Schrankfronten mit vertiefter Füllung, grauen Schränken, Keramikboden und weißem Boden in Austin
Großer, Neutraler Klassischer Begehbarer Kleiderschrank mit Schrankfronten mit vertiefter Füllung, grauen Schränken, Keramikboden und weißem Boden in Austin
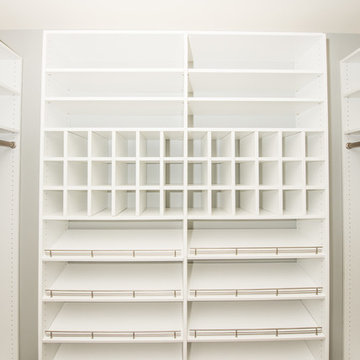
Wilhelm Photography
Großer, Neutraler Moderner Begehbarer Kleiderschrank mit weißen Schränken, Teppichboden und weißem Boden in Nashville
Großer, Neutraler Moderner Begehbarer Kleiderschrank mit weißen Schränken, Teppichboden und weißem Boden in Nashville
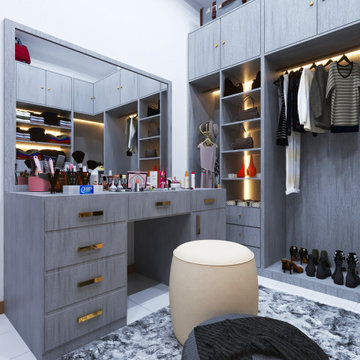
Kleiner Moderner Begehbarer Kleiderschrank mit offenen Schränken, hellen Holzschränken, Porzellan-Bodenfliesen und weißem Boden in Sonstige
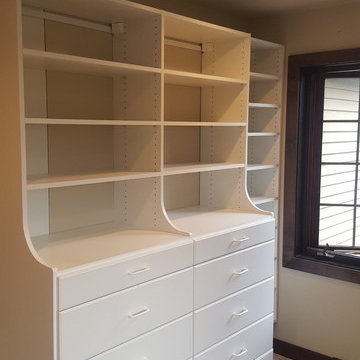
Mittelgroßer, Neutraler Klassischer Begehbarer Kleiderschrank mit offenen Schränken, weißen Schränken, Keramikboden und weißem Boden in Sonstige
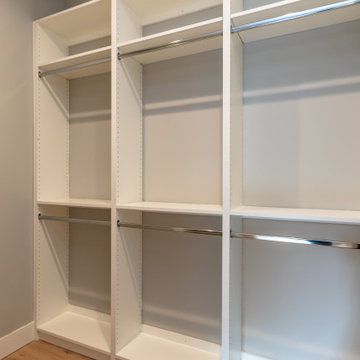
Bedroom closet - custom white drawers and shelves with light hardwood flooring, chrome hardware and gray walls in Los Altos.
Großer, Neutraler Moderner Begehbarer Kleiderschrank mit flächenbündigen Schrankfronten, weißen Schränken, hellem Holzboden und weißem Boden in San Francisco
Großer, Neutraler Moderner Begehbarer Kleiderschrank mit flächenbündigen Schrankfronten, weißen Schränken, hellem Holzboden und weißem Boden in San Francisco
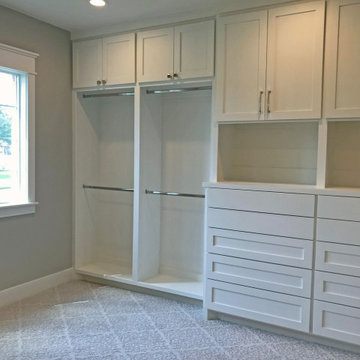
The center island was removed from this room to allow an open space to move around in. Plenty of built in storage for hanging clothes and dresser drawers. The two toned carpet add luxurious feel to the room.
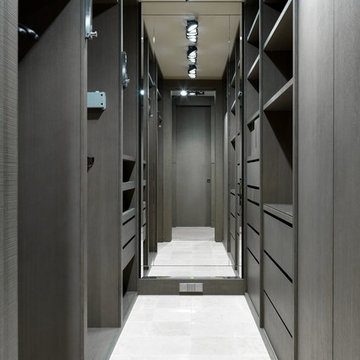
Сергей Красюк
Mittelgroßer, Neutraler Moderner Begehbarer Kleiderschrank mit flächenbündigen Schrankfronten, dunklen Holzschränken und weißem Boden in Moskau
Mittelgroßer, Neutraler Moderner Begehbarer Kleiderschrank mit flächenbündigen Schrankfronten, dunklen Holzschränken und weißem Boden in Moskau
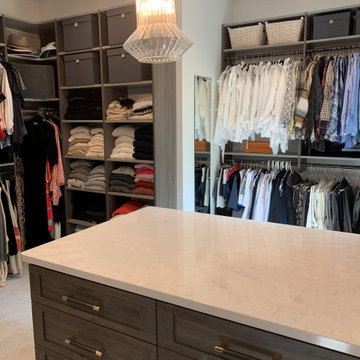
Großer, Neutraler Moderner Begehbarer Kleiderschrank mit Schrankfronten im Shaker-Stil, dunklen Holzschränken, Teppichboden und weißem Boden in Cleveland
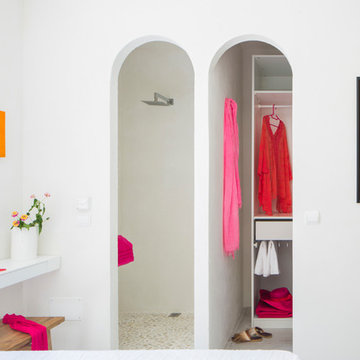
Carlos Yagüe para MASFOTOGENICA FOTOGRAFIA
Mittelgroßer Mediterraner Begehbarer Kleiderschrank mit Keramikboden, weißem Boden, offenen Schränken und weißen Schränken in Sonstige
Mittelgroßer Mediterraner Begehbarer Kleiderschrank mit Keramikboden, weißem Boden, offenen Schränken und weißen Schränken in Sonstige
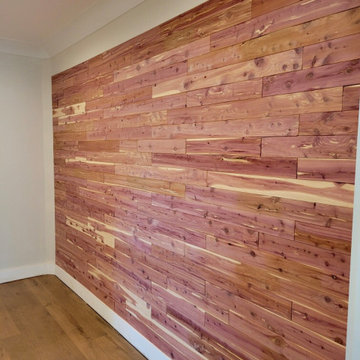
One thing you won’t find in this walk in closet? Moths! We added this full cedar wall to this custom closet to protect the clients clothing for years to come!
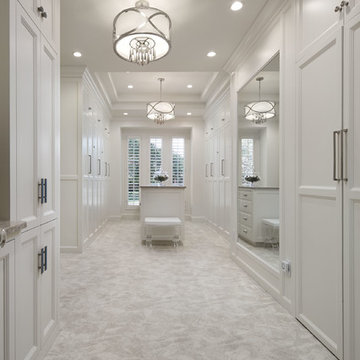
It's all here. All the clothes, the shoes, the washer/dryer, the pants press ... it's all here. The challenge was to make it all go away. Mission accomplished.
Photo: Voelker Photo LLC
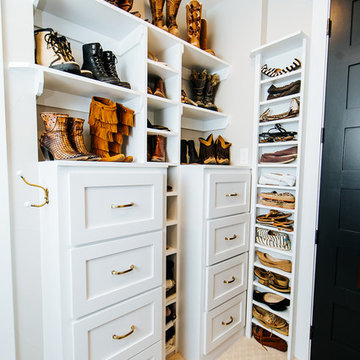
Snap Chic Photography
Landhausstil Begehbarer Kleiderschrank mit Schrankfronten im Shaker-Stil, weißen Schränken, Teppichboden und weißem Boden in Austin
Landhausstil Begehbarer Kleiderschrank mit Schrankfronten im Shaker-Stil, weißen Schränken, Teppichboden und weißem Boden in Austin
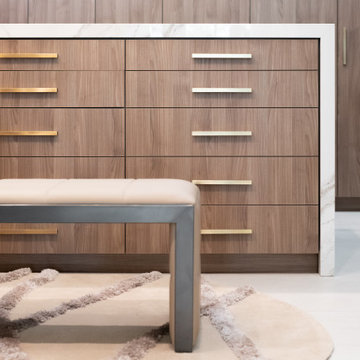
Geräumiger, Neutraler Moderner Begehbarer Kleiderschrank mit hellbraunen Holzschränken und weißem Boden in Las Vegas
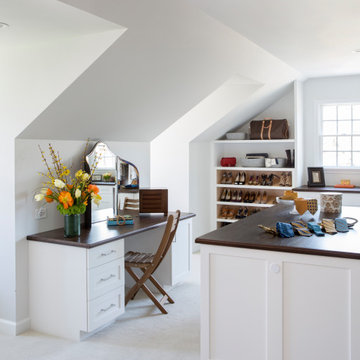
Our Princeton architects collaborated with the homeowners to customize two spaces within the primary suite of this home - the closet and the bathroom. The new, gorgeous, expansive, walk-in closet was previously a small closet and attic space. We added large windows and designed a window seat at each dormer. Custom-designed to meet the needs of the homeowners, this space has the perfect balance or hanging and drawer storage. The center islands offers multiple drawers and a separate vanity with mirror has space for make-up and jewelry. Shoe shelving is on the back wall with additional drawer space. The remainder of the wall space is full of short and long hanging areas and storage shelves, creating easy access for bulkier items such as sweaters.
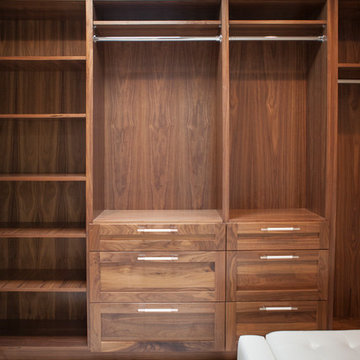
Master closet featuring:
Walnut shaker style cabinetry,
Porcelain looking marble floor tile in herringbone pattern,
Leather pulls,
Photo by Kim Rodgers Photography
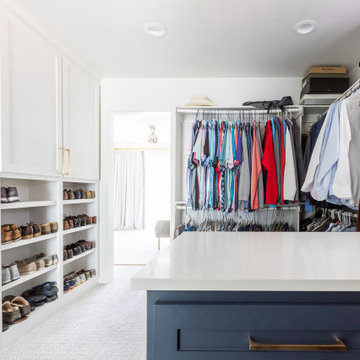
Großer, Neutraler Klassischer Begehbarer Kleiderschrank mit blauen Schränken und weißem Boden in Dallas
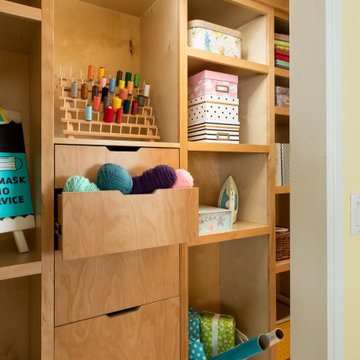
The closet was custom designed and built to this family's specifications. It houses and organizes a variety of supplies including for sewing, crafting, gift wrapping, knitting, and paper arts. These girls are always making something! Family Home in Greenwood, Seattle, WA - Kitchen, Teen Room, Office Art, by Belltown Design LLC, Photography by Julie Mannell
Begehbare Kleiderschränke mit weißem Boden Ideen und Design
9