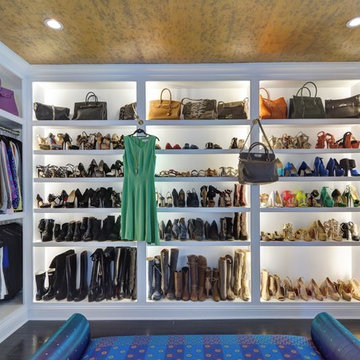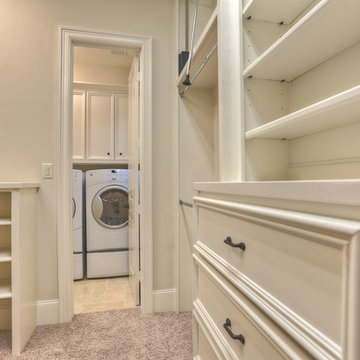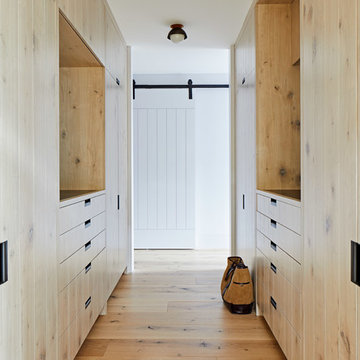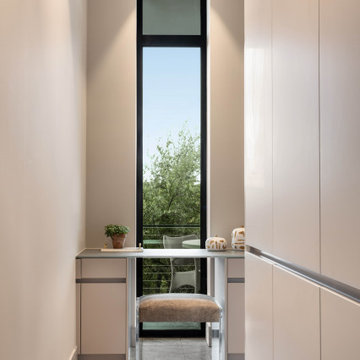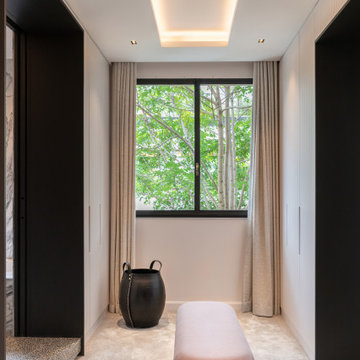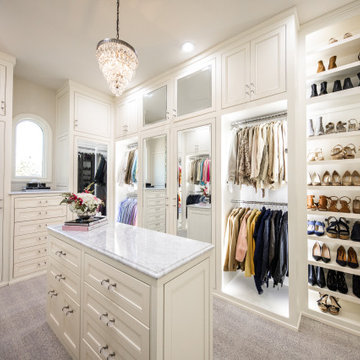Beige Ankleidezimmer Ideen und Design
Suche verfeinern:
Budget
Sortieren nach:Heute beliebt
81 – 100 von 18.672 Fotos
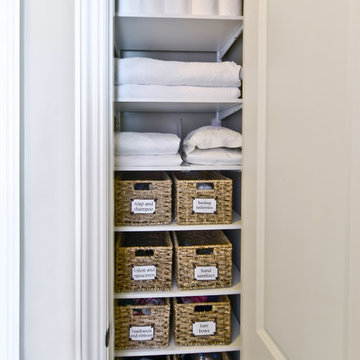
Organized Living freedomRail adjustable shelving is ideal for small spaces because it allows you to adjust shelves according to what is being stored. Design a linen closet at http://organizedliving.com/home/Design-Now/select-your-own-tool/space?store=109 This Organized Living freedomRail design courtesy: The Amandas.
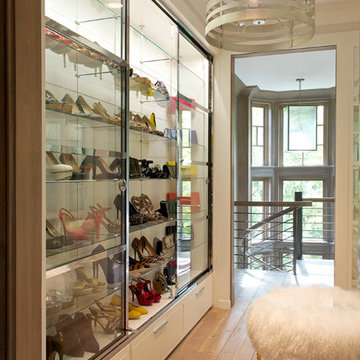
RR Builders
Mittelgroßer Klassischer Begehbarer Kleiderschrank mit hellem Holzboden und weißen Schränken in New York
Mittelgroßer Klassischer Begehbarer Kleiderschrank mit hellem Holzboden und weißen Schränken in New York
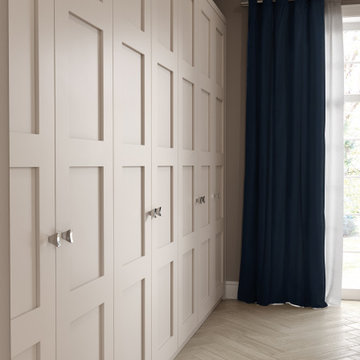
Our Wentworth collection embraces traditional shaker style in its sleek lines and solid, high-quality finish. The Wentworth can be finished in a choice of paint colours, many of which are exclusive to Neville Johnson.
The rich and luxurious painted finish in our own colour, Comfrey adds a sense of quality that is difficult to imitate. Simplicity is key for this design, with the run of shaker style fitted wardrobes aligning perfectly to the wall, feeling like it’s part of the room itself. A complementary dressing table, perfect for getting ready in the morning, is designed with ample storage and style to match.

Großer, Neutraler Moderner Begehbarer Kleiderschrank mit flächenbündigen Schrankfronten, hellbraunen Holzschränken, hellem Holzboden und beigem Boden in Los Angeles
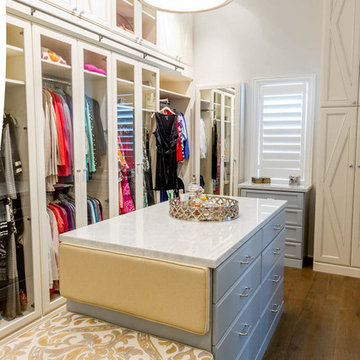
Exquisitely designed by Closet Factory Houston, this custom walk-in closet features hand-crafted, maple diamond doors that are painted in antique white and glazed in a light grey to accentuate the diamond feature. The island boasts Carrera marble tops and velvet jewelry drawer inserts.
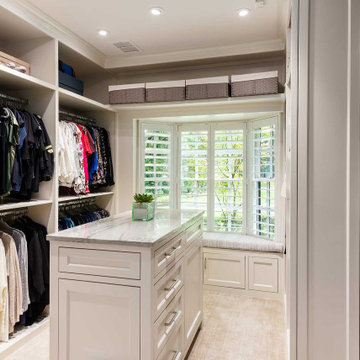
New, full-height cabinetry with adjustable hanging rods and shelves were installed in a similar configuration to the original closet. The built-in dresser and island cabinetry were replaced with new soft-close cabinetry, and we replicated the primary bathroom countertops in the space to tie the rooms together. By adding numerous thoughtfully placed recessed lights, the closet felt more open and inviting, like a luxury boutique.
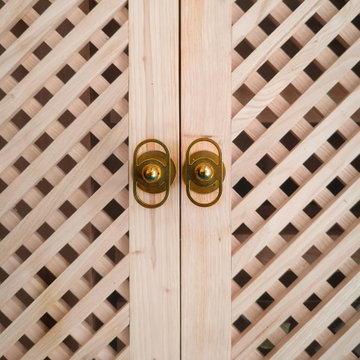
Porte de dressing claustra bois. Poignées Bonnemazou Cambus
Mediterranes Ankleidezimmer in Sonstige
Mediterranes Ankleidezimmer in Sonstige
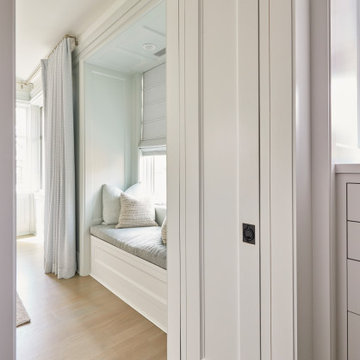
Situated along the perimeter of the property, this unique home creates a continuous street wall, both preserving plenty of open yard space and maintaining privacy from the prominent street corner. A one-story mudroom connects the garage to the house at the rear of the lot which required a local zoning variance. The resulting L-shaped plan and the central location of a glass-enclosed stair allow natural light to enter the home from multiple sides of nearly every room. The Arts & Crafts inspired detailing creates a familiar yet unique facade that is sympathetic to the character and scale of the neighborhood. A chevron pattern is a key design element on the window bays and doors and continues inside throughout the interior of the home.
2022 NAHB Platinum Best in American Living Award
View more of this home through #BBAModernCraftsman on Instagram.
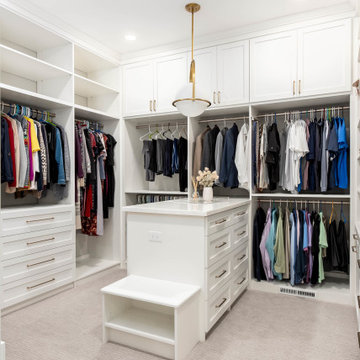
Mittelgroßer, Neutraler Klassischer Begehbarer Kleiderschrank mit Schrankfronten mit vertiefter Füllung, weißen Schränken, Teppichboden und grauem Boden in Salt Lake City
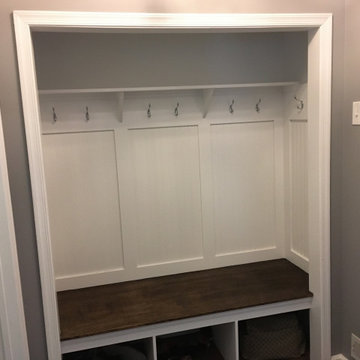
An existing 8 foot wide and 2 foot deep closet with sliding doors was too cumbersome to use. This project was performed at the foyer are of the typically used entry into the home. Eliminating the sliding doors picked up valuable access to the new mud room. paneling, coat hooks, shelf, bench and cubby spaces under the bench were added to create a more accessible space for the typical trading off of indoor and outdoor attire.

© ZAC and ZAC
Großer, Neutraler Klassischer Begehbarer Kleiderschrank mit Schrankfronten mit vertiefter Füllung, schwarzen Schränken, Teppichboden und beigem Boden in Edinburgh
Großer, Neutraler Klassischer Begehbarer Kleiderschrank mit Schrankfronten mit vertiefter Füllung, schwarzen Schränken, Teppichboden und beigem Boden in Edinburgh
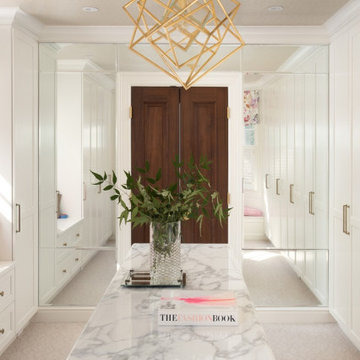
Großes Klassisches Ankleidezimmer mit Ankleidebereich, flächenbündigen Schrankfronten, weißen Schränken, Teppichboden und beigem Boden in Washington, D.C.
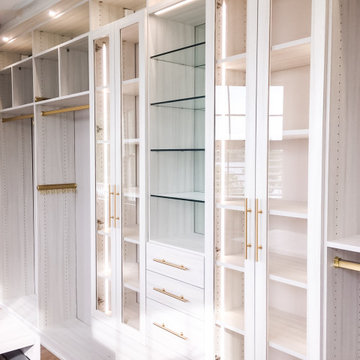
Großer Klassischer Begehbarer Kleiderschrank mit Glasfronten, weißen Schränken, braunem Holzboden und braunem Boden in Sonstige
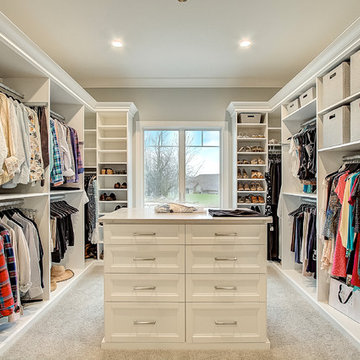
Neutraler Klassischer Begehbarer Kleiderschrank mit Schrankfronten mit vertiefter Füllung, weißen Schränken, Teppichboden und beigem Boden in Milwaukee
Beige Ankleidezimmer Ideen und Design
5
