Beige Ankleidezimmer mit Schränken im Used-Look Ideen und Design
Suche verfeinern:
Budget
Sortieren nach:Heute beliebt
1 – 16 von 16 Fotos
1 von 3
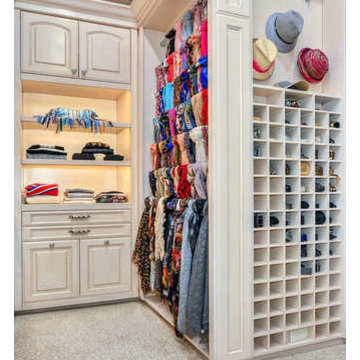
A large and elegant walk-in closet adorned with a striking floral motif. We combined dramatic and dainty prints for an exciting layering and integration of scale . Due to the striking look of florals, we mixed & matched them with other playful graphics, including butterfly prints to simple geometric shapes. We kept the color palettes cohesive with the rest of the home, so lots of gorgeous soft greens and blush tones!
For maximum organization and ample storage, we designed custom built-ins. Shelving, cabinets, and drawers were customized in size, ensuring their belongings had a perfect place to rest.
Home located in Tampa, Florida. Designed by Florida-based interior design firm Crespo Design Group, who also serves Malibu, Tampa, New York City, the Caribbean, and other areas throughout the United States.
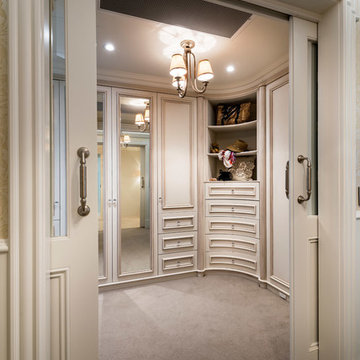
Interior Architecture design detail, finishes decor & furniture
by Jodie Cooper Design
Großer, Neutraler Klassischer Begehbarer Kleiderschrank mit Schrankfronten mit vertiefter Füllung, Schränken im Used-Look und Teppichboden in Perth
Großer, Neutraler Klassischer Begehbarer Kleiderschrank mit Schrankfronten mit vertiefter Füllung, Schränken im Used-Look und Teppichboden in Perth
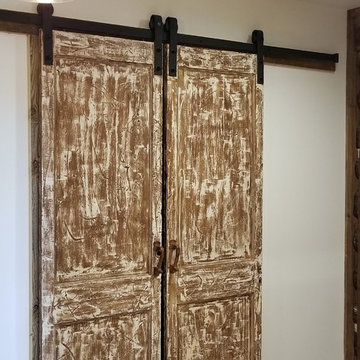
Renovation of a master bath suite, dressing room and laundry room in a log cabin farm house.
The laundry room has a fabulous white enamel and iron trough sink with double goose neck faucets - ideal for scrubbing dirty farmer's clothing. The cabinet and shelving were custom made using the reclaimed wood from the farm. A quartz counter for folding laundry is set above the washer and dryer. A ribbed glass panel was installed in the door to the laundry room, which was retrieved from a wood pile, so that the light from the room's window would flow through to the dressing room and vestibule, while still providing privacy between the spaces.
Interior Design & Photo ©Suzanne MacCrone Rogers
Architectural Design - Robert C. Beeland, AIA, NCARB
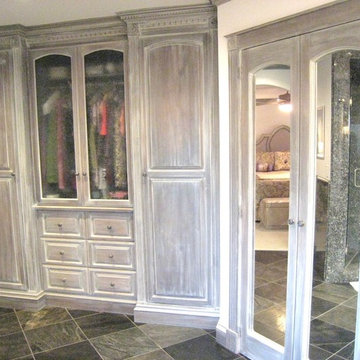
Master Bathroom remodel. Paint grade Alder cabinets with antique finish. Floating vanity with lights underneath. Traditional raised panel cabinet doors and drawers. Crown molding. Granite counter top, Double vessel sinks, Double walk in granite shower. Walk in closet with mirror doors. Additional built in closet storage includes drawers and closet space.

Assemblages traditionnels, tenons mortaises chevillés, panneaux à plate bande, fiches à larder vieillis au feu de cheminée.
Mittelgroßes Landhaus Ankleidezimmer mit Schrankfronten mit vertiefter Füllung und Schränken im Used-Look in Sonstige
Mittelgroßes Landhaus Ankleidezimmer mit Schrankfronten mit vertiefter Füllung und Schränken im Used-Look in Sonstige
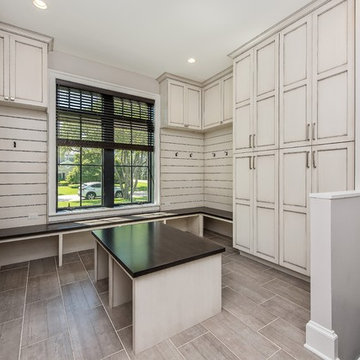
The mudroom has a combination of enclosed cubbies, open hooks, and open bench and a freestanding bench. The upper cabinets are for off season storage. The open bench allows for storage of boots.
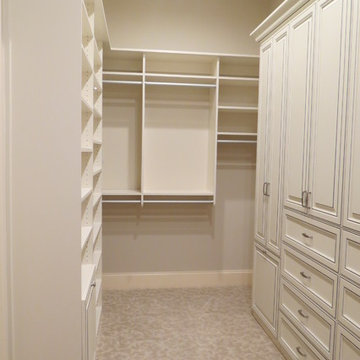
This custom walk-in closet remodel was completed in white melamine with glazed doors and drawers. Features include recessed drawer faces, raised panel doors, 100% extension drawers, tilt-out hampers with canvas liners, one for laundry and one for dry cleaning, curved vertical panels, crown molding and 16" deep top shelves that extends over the other shelving allowing for optimal storage.
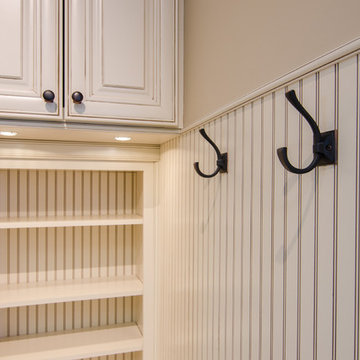
Mittelgroßer, Neutraler Klassischer Begehbarer Kleiderschrank mit profilierten Schrankfronten, Schränken im Used-Look und Porzellan-Bodenfliesen in Washington, D.C.
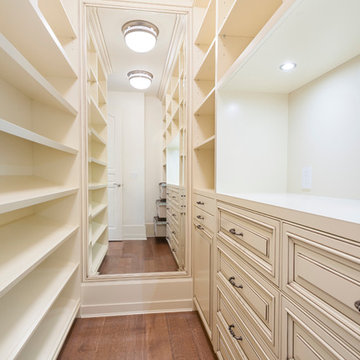
interior design by Tanya Schoenroth
architecture by Wiedemann Architectural Design
construction by MKL Custom Homes
photo by Paul Grdina
Neutraler Klassischer Begehbarer Kleiderschrank mit profilierten Schrankfronten, Schränken im Used-Look und braunem Holzboden in Vancouver
Neutraler Klassischer Begehbarer Kleiderschrank mit profilierten Schrankfronten, Schränken im Used-Look und braunem Holzboden in Vancouver
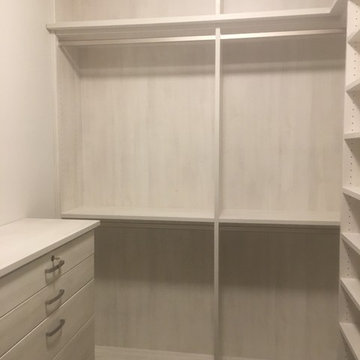
Joor Schultz
Mittelgroßer, Neutraler Moderner Begehbarer Kleiderschrank mit offenen Schränken, Schränken im Used-Look und Teppichboden in Minneapolis
Mittelgroßer, Neutraler Moderner Begehbarer Kleiderschrank mit offenen Schränken, Schränken im Used-Look und Teppichboden in Minneapolis
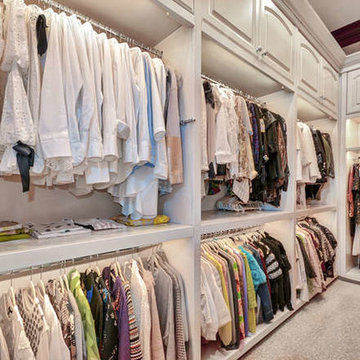
A large and elegant walk-in closet adorned with a striking floral motif. We combined dramatic and dainty prints for an exciting layering and integration of scale . Due to the striking look of florals, we mixed & matched them with other playful graphics, including butterfly prints to simple geometric shapes. We kept the color palettes cohesive with the rest of the home, so lots of gorgeous soft greens and blush tones!
For maximum organization and ample storage, we designed custom built-ins. Shelving, cabinets, and drawers were customized in size, ensuring their belongings had a perfect place to rest.
Home located in Tampa, Florida. Designed by Florida-based interior design firm Crespo Design Group, who also serves Malibu, Tampa, New York City, the Caribbean, and other areas throughout the United States.
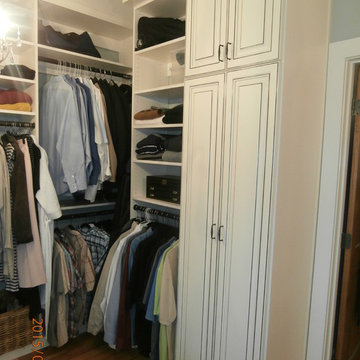
This space doubles as a custom built dressing room and laundry room. A built-in dresser was added below the window in antique white with a glaze finish, charleston style drawer and door faces, oil rubbed bronze hardware and extra storage cabinets over the window. This dressing room has ample hanging and shelving.
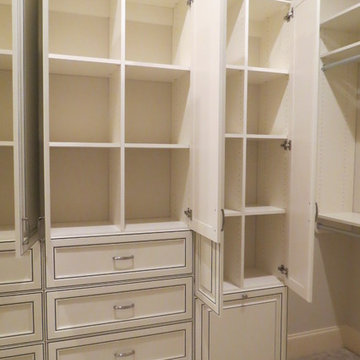
This custom walk-in closet remodel was completed in white melamine with glazed doors and drawers. Features include recessed drawer faces, raised panel doors, 100% extension drawers, tilt-out hampers with canvas liners, one for laundry and one for dry cleaning, curved vertical panels, crown molding and 16" deep top shelves that extends over the other shelving allowing for optimal storage.
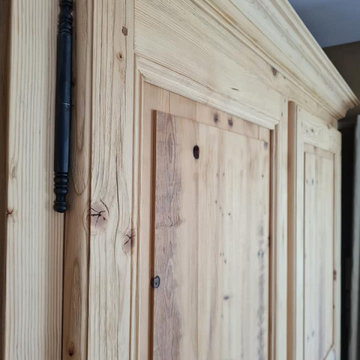
Assemblages traditionnels, tenons mortaises chevillés, panneaux à plate bande, fiches à larder vieillis au feu de cheminée.
Mittelgroßes Country Ankleidezimmer mit Schrankfronten mit vertiefter Füllung und Schränken im Used-Look in Sonstige
Mittelgroßes Country Ankleidezimmer mit Schrankfronten mit vertiefter Füllung und Schränken im Used-Look in Sonstige
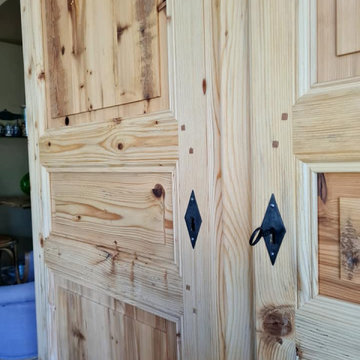
Assemblages traditionnels, tenons mortaises chevillés, panneaux à plate bande, fiches à larder vieillis au feu de cheminée.
Mittelgroßes Country Ankleidezimmer mit Schrankfronten mit vertiefter Füllung und Schränken im Used-Look in Sonstige
Mittelgroßes Country Ankleidezimmer mit Schrankfronten mit vertiefter Füllung und Schränken im Used-Look in Sonstige
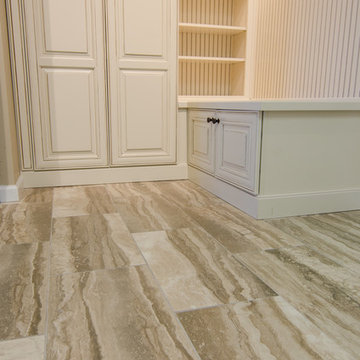
Mittelgroßer, Neutraler Klassischer Begehbarer Kleiderschrank mit profilierten Schrankfronten, Schränken im Used-Look und Porzellan-Bodenfliesen in Washington, D.C.
Beige Ankleidezimmer mit Schränken im Used-Look Ideen und Design
1