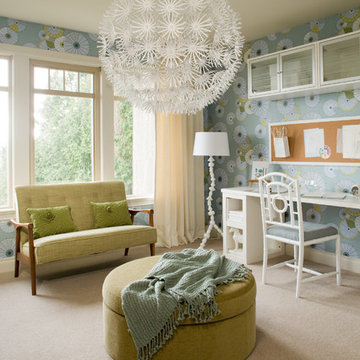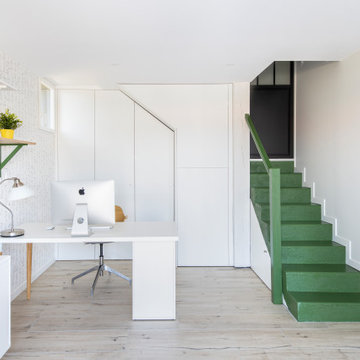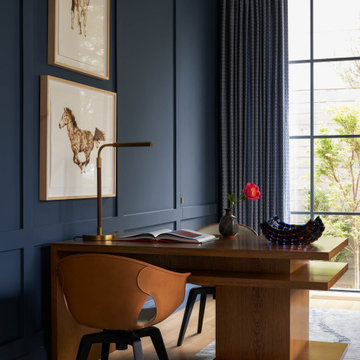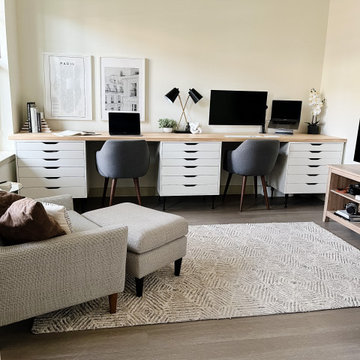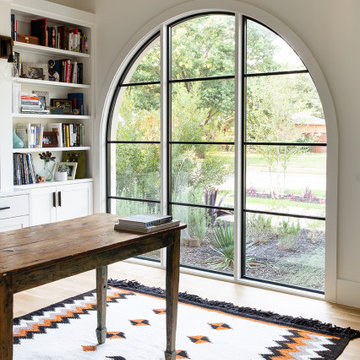Beige Arbeitszimmer Ideen und Design
Suche verfeinern:
Budget
Sortieren nach:Heute beliebt
161 – 180 von 23.396 Fotos
1 von 2
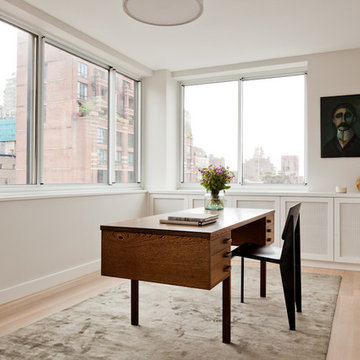
http://www.francoisdischinger.com/#/
Mittelgroßes Modernes Arbeitszimmer ohne Kamin mit Arbeitsplatz, beiger Wandfarbe, hellem Holzboden, freistehendem Schreibtisch und beigem Boden in New York
Mittelgroßes Modernes Arbeitszimmer ohne Kamin mit Arbeitsplatz, beiger Wandfarbe, hellem Holzboden, freistehendem Schreibtisch und beigem Boden in New York
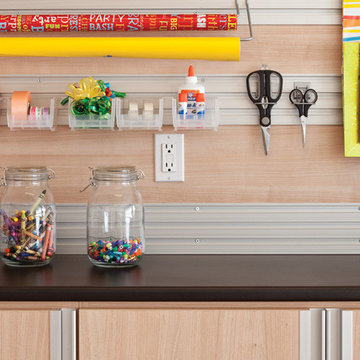
A dedicated craft storage space can help a hobby flourish or even turn a passion into a home business. California Closets can help you create the ultimate craft room.
We understand that the things you love to do are more than just a pastime. They’re a creative outlet and part of expressing who you are. Designing the right craft storage space can help spark that creative flame.
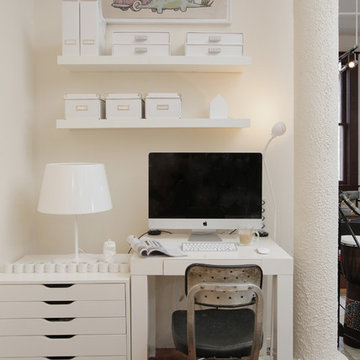
Valerie McCaskill Dickman © 2012 Houzz
Stilmix Arbeitszimmer mit beiger Wandfarbe, braunem Holzboden, freistehendem Schreibtisch und braunem Boden in Dallas
Stilmix Arbeitszimmer mit beiger Wandfarbe, braunem Holzboden, freistehendem Schreibtisch und braunem Boden in Dallas
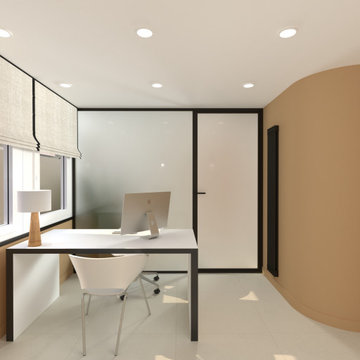
Projet d'aménagement d'un cabinet infirmiers à Thiais.
https://www.ladd-architecturedinterieur.com/
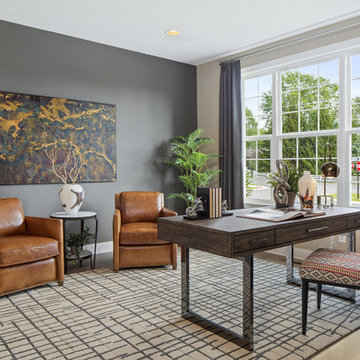
Landhaus Arbeitszimmer mit grauer Wandfarbe, braunem Holzboden, freistehendem Schreibtisch und braunem Boden in Indianapolis
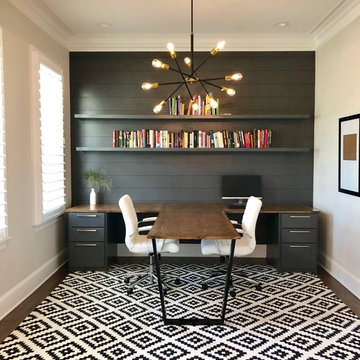
Contemporary home office designed for two.
Sandy Kritzinger
Modernes Arbeitszimmer in Charlotte
Modernes Arbeitszimmer in Charlotte
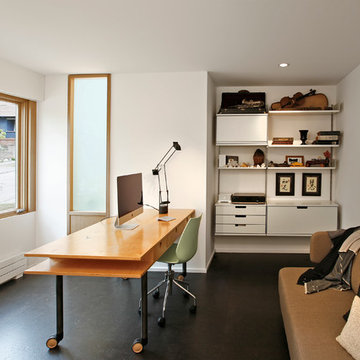
Mittelgroßes Mid-Century Arbeitszimmer ohne Kamin mit Korkboden, Arbeitsplatz, weißer Wandfarbe und Einbau-Schreibtisch in Seattle
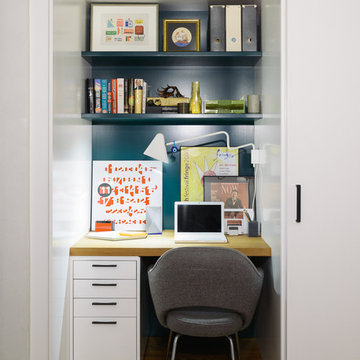
Pocket Office. Brooklyn, NY - MKCA//Michael Chen Architecture. Secret home office makes use of a former closet space. Integrated with a large sliding door, display shelving, and new pullout storage and hanging units.
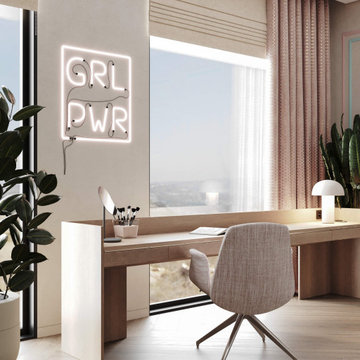
Our approach was to maximize natural light, enhancing the open feel of the home. We achieved this through a palette of light shades on the walls and floors, creating a tranquil backdrop for home life.
In the living room, simplicity meets sophistication. The sleek open kitchen flows seamlessly into the spacious living area. A unique feature of the layout is a mechanism that can transform the space from open to closed, providing both privacy and openness as desired. Natural materials prevail in the interior: wood brings warmth to each room, while the microcement floors add a touch of contemporary elegance. Elements of natural stone ground the space, bringing an organic touch to the modern home.
The furniture is selected for both comfort and aesthetic appeal, with soft fabrics and a neutral color scheme. Instead of a traditional TV, we opted for a projector, adding a contemporary, cinematic feel to the living space. The fireplace has a curved metal wood shelf that is as functional as it is artistic.
Upstairs is the master bedroom and a teen girl's bedroom. The master bedroom is a light-filled respite, with a feature wall of glass blocks elegantly separating it from the bathroom. This private nook is done in contemporary terracotta tones with dark hardware, creating a space that is simultaneously lush and relaxing.
The teen girl's room, decorated in soft milky tones with delicate accents of light blue and light pink, is an airy and modern space for inspiration.
The interior of the NOM house is designed not just to be seen, but to be lived in, creating an environment where every moment is spent in comfort and style.
Size / 300 sq.m.
Year / 2024
Location / Limassol, Cyprus
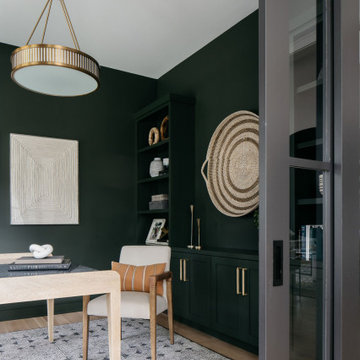
Ever rushed around looking for the perfect backdrop for a Zoom call? We’ve all been there.
Create an ideal work-from-home office that’s both functional and beautiful by adding built-in bookshelves, storage, and your favorite décor. ?

Study within a Classical Contemporary residence in Los Angeles, CA.
Mittelgroßes Klassisches Arbeitszimmer mit Arbeitsplatz, blauer Wandfarbe, dunklem Holzboden, Eckkamin, freistehendem Schreibtisch, braunem Boden und Wandpaneelen in Los Angeles
Mittelgroßes Klassisches Arbeitszimmer mit Arbeitsplatz, blauer Wandfarbe, dunklem Holzboden, Eckkamin, freistehendem Schreibtisch, braunem Boden und Wandpaneelen in Los Angeles
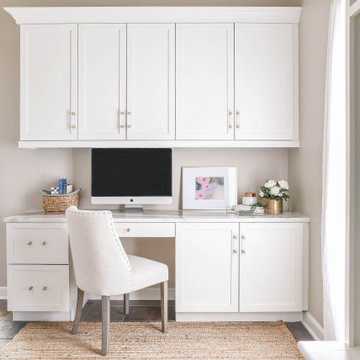
Mudroom drop zone and home office remodel with KitchenCraft cabinetry painted in White Dove by Benjamin Moore and hardware with stunning brass and lucite handles. Countertops are Skara Brae by Cambria
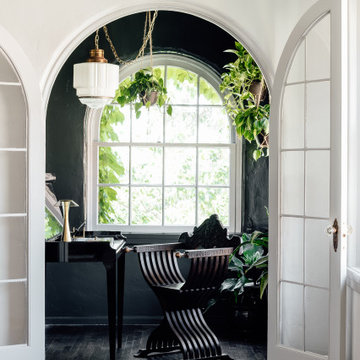
Klassisches Arbeitszimmer mit freistehendem Schreibtisch, Arbeitsplatz, schwarzer Wandfarbe und dunklem Holzboden in Salt Lake City
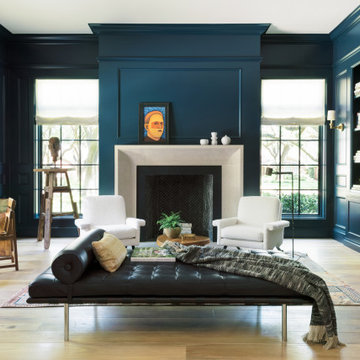
Klassisches Lesezimmer mit blauer Wandfarbe, hellem Holzboden, Kamin und freistehendem Schreibtisch in Houston
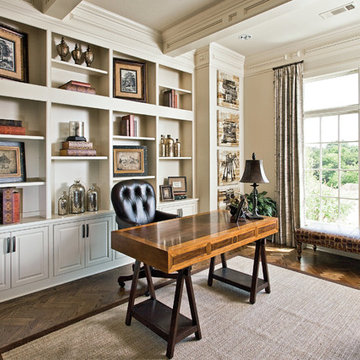
This study is an elegant take on a traditional space with masculine touches seen in the warm wood pieces, touches of rich brown leather and worldly accents. The crisp white cabinets again help balance out the powerful deep-toned accessories seamlessly. http://www.semmelmanninteriors.com/
Beige Arbeitszimmer Ideen und Design
9
