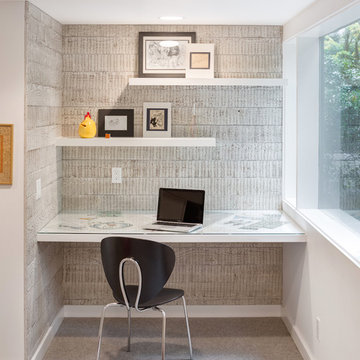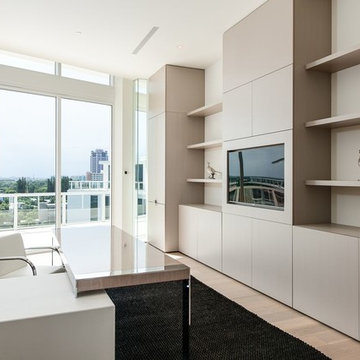Beige Arbeitszimmer Ideen und Design
Suche verfeinern:
Budget
Sortieren nach:Heute beliebt
41 – 60 von 23.396 Fotos
1 von 2
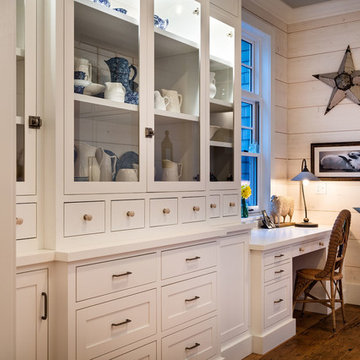
www.steinbergerphotos.com
Mittelgroßes Country Arbeitszimmer ohne Kamin mit weißer Wandfarbe, braunem Holzboden, Einbau-Schreibtisch und braunem Boden in Milwaukee
Mittelgroßes Country Arbeitszimmer ohne Kamin mit weißer Wandfarbe, braunem Holzboden, Einbau-Schreibtisch und braunem Boden in Milwaukee
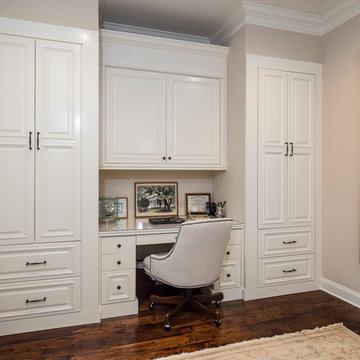
Aaron Bailey Photography and Video
Mittelgroßes Klassisches Arbeitszimmer mit Arbeitsplatz, braunem Holzboden und Einbau-Schreibtisch in Miami
Mittelgroßes Klassisches Arbeitszimmer mit Arbeitsplatz, braunem Holzboden und Einbau-Schreibtisch in Miami
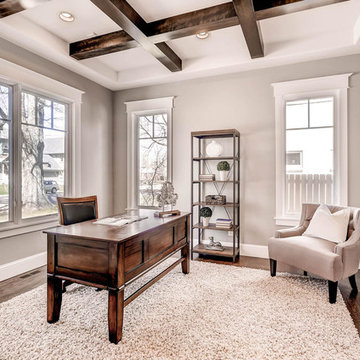
Mittelgroßes Klassisches Arbeitszimmer ohne Kamin mit grauer Wandfarbe, dunklem Holzboden und freistehendem Schreibtisch in Denver

Introducing the Courtyard Collection at Sonoma, located near Ballantyne in Charlotte. These 51 single-family homes are situated with a unique twist, and are ideal for people looking for the lifestyle of a townhouse or condo, without shared walls. Lawn maintenance is included! All homes include kitchens with granite counters and stainless steel appliances, plus attached 2-car garages. Our 3 model homes are open daily! Schools are Elon Park Elementary, Community House Middle, Ardrey Kell High. The Hanna is a 2-story home which has everything you need on the first floor, including a Kitchen with an island and separate pantry, open Family/Dining room with an optional Fireplace, and the laundry room tucked away. Upstairs is a spacious Owner's Suite with large walk-in closet, double sinks, garden tub and separate large shower. You may change this to include a large tiled walk-in shower with bench seat and separate linen closet. There are also 3 secondary bedrooms with a full bath with double sinks.
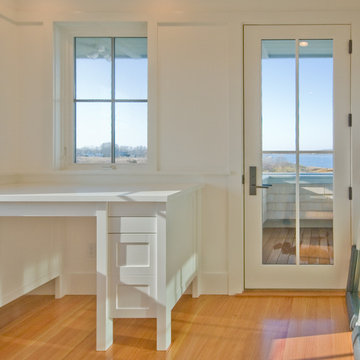
Tall House on Colonel Willie Cove
Westerly, RI
Interiors by Studio InSitu and Tricia Upton
Architectural Design by Tim Hess and Jeff Dearing for DSK Architects. Christian Lanciaux project manager.
Builder: Gardner Woodwrights, Gene Ciccone project manager.
Structural Engineer: Simpson Gumpetz and Heger
Landscape Architects: Tupelo Gardens
photographs by Studio InSitu.
On this coastal site subject to high winds and flooding, governmental review and permitting authorities overlap and combine to create some pret-ty tough weather of their own. On the relatively small footprint available for construction, this house was stacked in functional layers: Entry and kids' spaces are on the ground level. The Master Suite is tucked under the eaves (pried-open to distant views) on the third floor, and the middle level is wide-open from outside wall to outside wall for entertaining and sweeping views.
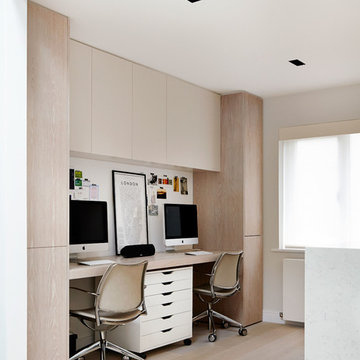
©Anna Stathaki
Modernes Arbeitszimmer mit Arbeitsplatz, hellem Holzboden und Einbau-Schreibtisch in London
Modernes Arbeitszimmer mit Arbeitsplatz, hellem Holzboden und Einbau-Schreibtisch in London
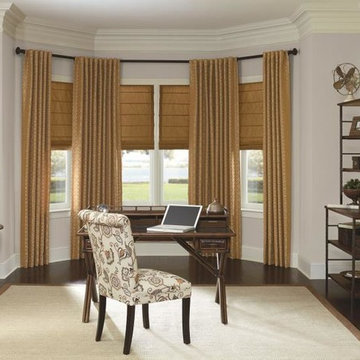
Großes Klassisches Arbeitszimmer ohne Kamin mit Arbeitsplatz, grauer Wandfarbe, dunklem Holzboden, freistehendem Schreibtisch und braunem Boden in Salt Lake City
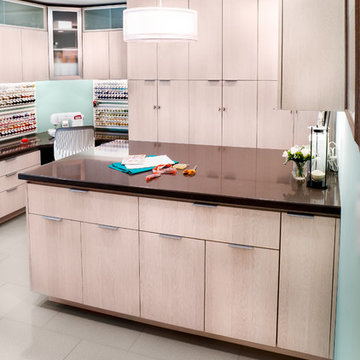
Mittelgroßes Modernes Nähzimmer ohne Kamin mit blauer Wandfarbe, Porzellan-Bodenfliesen, Einbau-Schreibtisch und beigem Boden in San Francisco
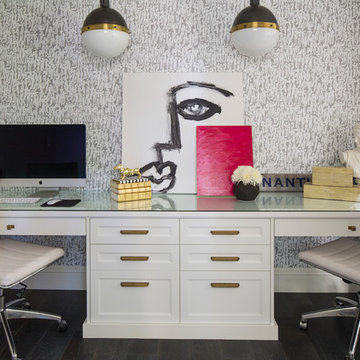
Klassisches Arbeitszimmer ohne Kamin mit dunklem Holzboden, Einbau-Schreibtisch und grauer Wandfarbe in Minneapolis
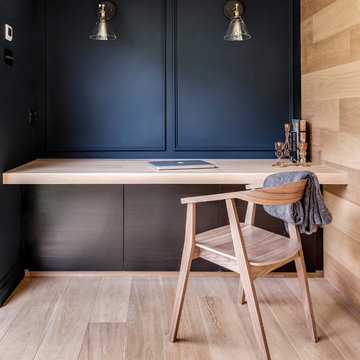
Simon Maxwell
Modernes Arbeitszimmer mit schwarzer Wandfarbe, hellem Holzboden und Einbau-Schreibtisch in London
Modernes Arbeitszimmer mit schwarzer Wandfarbe, hellem Holzboden und Einbau-Schreibtisch in London

Großes Landhausstil Arbeitszimmer mit Arbeitsplatz, weißer Wandfarbe, hellem Holzboden, Einbau-Schreibtisch und braunem Boden in Boston
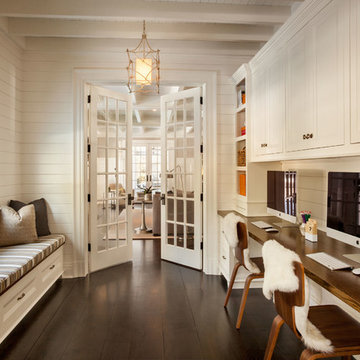
Mittelgroßes Klassisches Arbeitszimmer mit Arbeitsplatz, weißer Wandfarbe, dunklem Holzboden und Einbau-Schreibtisch in New York
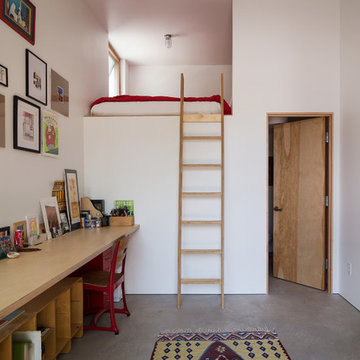
Photo: Lucy Call © 2014 Houzz
Modernes Arbeitszimmer mit Studio, weißer Wandfarbe, Betonboden und Einbau-Schreibtisch in Salt Lake City
Modernes Arbeitszimmer mit Studio, weißer Wandfarbe, Betonboden und Einbau-Schreibtisch in Salt Lake City
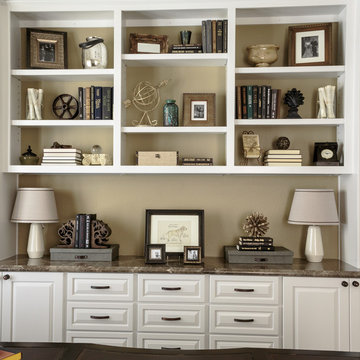
This home office is traditional intended for him and has old family photos to add that personal touch. The cabinetry was white and built-in with a marble top. Benjamin Moore Color from their Classic Colors Collection 244 Strathmore Manor wall color
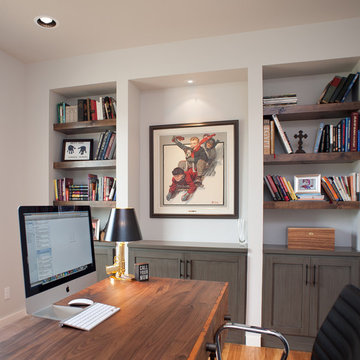
Jim Greene
Mittelgroßes Modernes Arbeitszimmer ohne Kamin mit weißer Wandfarbe, Arbeitsplatz, hellem Holzboden und freistehendem Schreibtisch in Oklahoma City
Mittelgroßes Modernes Arbeitszimmer ohne Kamin mit weißer Wandfarbe, Arbeitsplatz, hellem Holzboden und freistehendem Schreibtisch in Oklahoma City
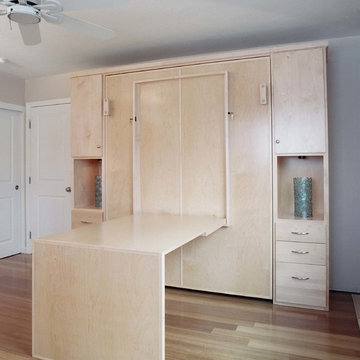
Natural maple home office and wallbed room. Wallbed shown with drop down table for extra work space. This office is made in a contemporary simple styling. Custom cabinet also made for the bay window area to add to the office functional space.
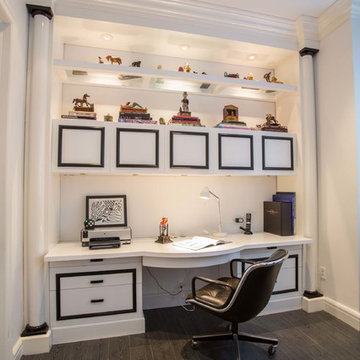
Existing wall unit repainted, herman miller vintage desk chair,
www.bhuf.com
Modernes Arbeitszimmer mit Einbau-Schreibtisch in Miami
Modernes Arbeitszimmer mit Einbau-Schreibtisch in Miami
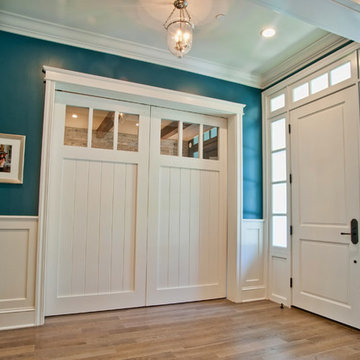
4,945 square foot two-story home, 6 bedrooms, 5 and ½ bathroom plus a secondary family room/teen room. The challenge for the design team of this beautiful New England Traditional home in Brentwood was to find the optimal design for a property with unique topography, the natural contour of this property has 12 feet of elevation fall from the front to the back of the property. Inspired by our client’s goal to create direct connection between the interior living areas and the exterior living spaces/gardens, the solution came with a gradual stepping down of the home design across the largest expanse of the property. With smaller incremental steps from the front property line to the entry door, an additional step down from the entry foyer, additional steps down from a raised exterior loggia and dining area to a slightly elevated lawn and pool area. This subtle approach accomplished a wonderful and fairly undetectable transition which presented a view of the yard immediately upon entry to the home with an expansive experience as one progresses to the rear family great room and morning room…both overlooking and making direct connection to a lush and magnificent yard. In addition, the steps down within the home created higher ceilings and expansive glass onto the yard area beyond the back of the structure. As you will see in the photographs of this home, the family area has a wonderful quality that really sets this home apart…a space that is grand and open, yet warm and comforting. A nice mixture of traditional Cape Cod, with some contemporary accents and a bold use of color…make this new home a bright, fun and comforting environment we are all very proud of. The design team for this home was Architect: P2 Design and Jill Wolff Interiors. Jill Wolff specified the interior finishes as well as furnishings, artwork and accessories.
Beige Arbeitszimmer Ideen und Design
3
