Beige Arbeitszimmer mit Studio Ideen und Design
Suche verfeinern:
Budget
Sortieren nach:Heute beliebt
1 – 20 von 586 Fotos
1 von 3

Jack Michaud Photography
Klassisches Arbeitszimmer mit Studio, braunem Holzboden, Einbau-Schreibtisch, braunem Boden und grauer Wandfarbe in Portland Maine
Klassisches Arbeitszimmer mit Studio, braunem Holzboden, Einbau-Schreibtisch, braunem Boden und grauer Wandfarbe in Portland Maine

The game room was converted to a light industrial sewing room
Großes Klassisches Arbeitszimmer ohne Kamin mit Studio, weißer Wandfarbe, hellem Holzboden, freistehendem Schreibtisch und beigem Boden in Dallas
Großes Klassisches Arbeitszimmer ohne Kamin mit Studio, weißer Wandfarbe, hellem Holzboden, freistehendem Schreibtisch und beigem Boden in Dallas
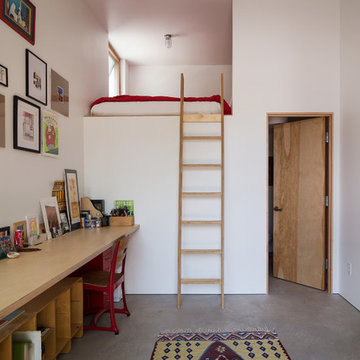
Photo: Lucy Call © 2014 Houzz
Modernes Arbeitszimmer mit Studio, weißer Wandfarbe, Betonboden und Einbau-Schreibtisch in Salt Lake City
Modernes Arbeitszimmer mit Studio, weißer Wandfarbe, Betonboden und Einbau-Schreibtisch in Salt Lake City

An old outdated barn transformed into a Pottery Barn-inspired space, blending vintage charm with modern elegance.
Mittelgroßes Country Arbeitszimmer ohne Kamin mit Studio, weißer Wandfarbe, Betonboden, freistehendem Schreibtisch, freigelegten Dachbalken und Holzdielenwänden in Philadelphia
Mittelgroßes Country Arbeitszimmer ohne Kamin mit Studio, weißer Wandfarbe, Betonboden, freistehendem Schreibtisch, freigelegten Dachbalken und Holzdielenwänden in Philadelphia
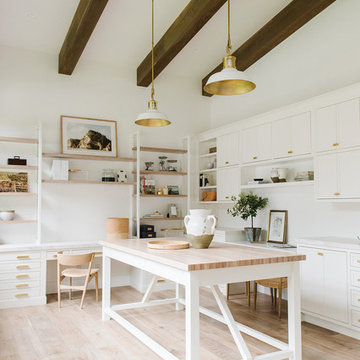
Großes Klassisches Arbeitszimmer mit weißer Wandfarbe, hellem Holzboden, Studio, Einbau-Schreibtisch und beigem Boden in Salt Lake City
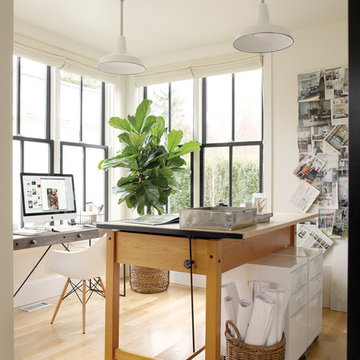
Kleines Modernes Arbeitszimmer ohne Kamin mit Studio, weißer Wandfarbe, hellem Holzboden, freistehendem Schreibtisch und beigem Boden in Seattle
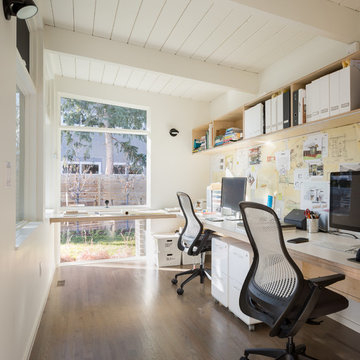
JC Buck Photography
Retro Arbeitszimmer mit Studio, braunem Holzboden und Einbau-Schreibtisch in Denver
Retro Arbeitszimmer mit Studio, braunem Holzboden und Einbau-Schreibtisch in Denver

Olson Photographic, LLC
Geräumiges Modernes Arbeitszimmer mit Studio, weißer Wandfarbe, gebeiztem Holzboden und weißem Boden in Bridgeport
Geräumiges Modernes Arbeitszimmer mit Studio, weißer Wandfarbe, gebeiztem Holzboden und weißem Boden in Bridgeport
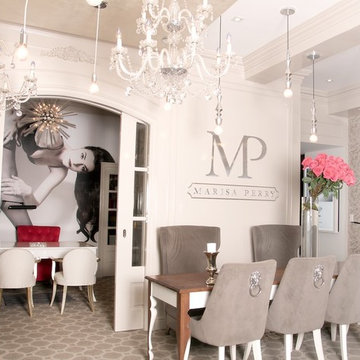
Großes Modernes Arbeitszimmer ohne Kamin mit Studio, weißer Wandfarbe, Teppichboden und freistehendem Schreibtisch in New York
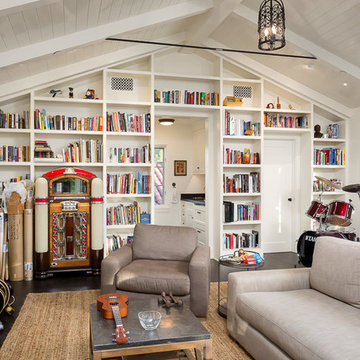
Clark Dugger
Mittelgroßes Stilmix Arbeitszimmer mit Studio, weißer Wandfarbe, braunem Holzboden, freistehendem Schreibtisch und braunem Boden in Los Angeles
Mittelgroßes Stilmix Arbeitszimmer mit Studio, weißer Wandfarbe, braunem Holzboden, freistehendem Schreibtisch und braunem Boden in Los Angeles
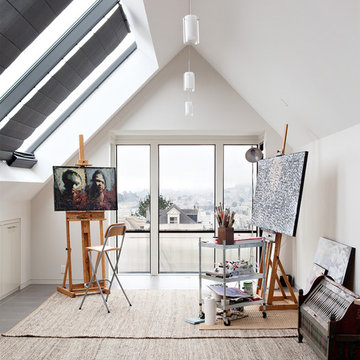
Photo: Mariko Reed Photography
Modernes Arbeitszimmer mit Studio, weißer Wandfarbe und grauem Boden in San Francisco
Modernes Arbeitszimmer mit Studio, weißer Wandfarbe und grauem Boden in San Francisco
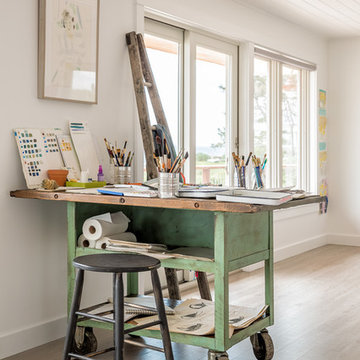
Maritimes Arbeitszimmer mit Studio, weißer Wandfarbe, hellem Holzboden, freistehendem Schreibtisch und beigem Boden in Portland Maine
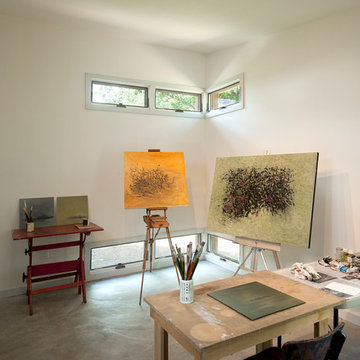
Paul Burk Photography
Kleines Modernes Arbeitszimmer ohne Kamin mit Betonboden, Studio, weißer Wandfarbe, freistehendem Schreibtisch und grauem Boden in Washington, D.C.
Kleines Modernes Arbeitszimmer ohne Kamin mit Betonboden, Studio, weißer Wandfarbe, freistehendem Schreibtisch und grauem Boden in Washington, D.C.
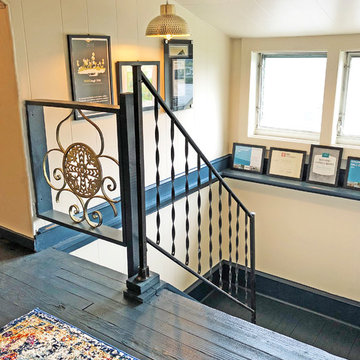
Mittelgroßes Modernes Arbeitszimmer mit Studio, weißer Wandfarbe, gebeiztem Holzboden, freistehendem Schreibtisch und blauem Boden in Philadelphia

Our Seattle studio designed this stunning 5,000+ square foot Snohomish home to make it comfortable and fun for a wonderful family of six.
On the main level, our clients wanted a mudroom. So we removed an unused hall closet and converted the large full bathroom into a powder room. This allowed for a nice landing space off the garage entrance. We also decided to close off the formal dining room and convert it into a hidden butler's pantry. In the beautiful kitchen, we created a bright, airy, lively vibe with beautiful tones of blue, white, and wood. Elegant backsplash tiles, stunning lighting, and sleek countertops complete the lively atmosphere in this kitchen.
On the second level, we created stunning bedrooms for each member of the family. In the primary bedroom, we used neutral grasscloth wallpaper that adds texture, warmth, and a bit of sophistication to the space creating a relaxing retreat for the couple. We used rustic wood shiplap and deep navy tones to define the boys' rooms, while soft pinks, peaches, and purples were used to make a pretty, idyllic little girls' room.
In the basement, we added a large entertainment area with a show-stopping wet bar, a large plush sectional, and beautifully painted built-ins. We also managed to squeeze in an additional bedroom and a full bathroom to create the perfect retreat for overnight guests.
For the decor, we blended in some farmhouse elements to feel connected to the beautiful Snohomish landscape. We achieved this by using a muted earth-tone color palette, warm wood tones, and modern elements. The home is reminiscent of its spectacular views – tones of blue in the kitchen, primary bathroom, boys' rooms, and basement; eucalyptus green in the kids' flex space; and accents of browns and rust throughout.
---Project designed by interior design studio Kimberlee Marie Interiors. They serve the Seattle metro area including Seattle, Bellevue, Kirkland, Medina, Clyde Hill, and Hunts Point.
For more about Kimberlee Marie Interiors, see here: https://www.kimberleemarie.com/
To learn more about this project, see here:
https://www.kimberleemarie.com/modern-luxury-home-remodel-snohomish

Our Denver studio designed the office area for the Designer Showhouse, and it’s all about female empowerment. Our design language expresses a powerful, well-traveled woman who is also the head of a family and creates subtle, calm strength and harmony. The decor used to achieve the idea is a medley of color, patterns, sleek furniture, and a built-in library that is busy, chaotic, and yet calm and organized.
---
Project designed by Denver, Colorado interior designer Margarita Bravo. She serves Denver as well as surrounding areas such as Cherry Hills Village, Englewood, Greenwood Village, and Bow Mar.
For more about MARGARITA BRAVO, click here: https://www.margaritabravo.com/
To learn more about this project, click here:
https://www.margaritabravo.com/portfolio/denver-office-design-woman/
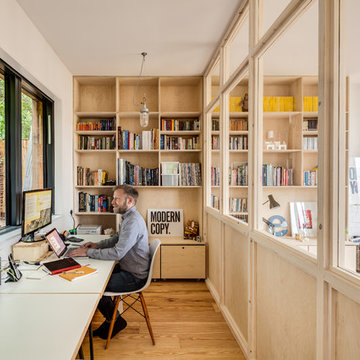
Simon Maxwell
Mittelgroßes Nordisches Arbeitszimmer mit Studio, weißer Wandfarbe, hellem Holzboden, Kaminofen, Kaminumrandung aus Backstein, Einbau-Schreibtisch und braunem Boden in Buckinghamshire
Mittelgroßes Nordisches Arbeitszimmer mit Studio, weißer Wandfarbe, hellem Holzboden, Kaminofen, Kaminumrandung aus Backstein, Einbau-Schreibtisch und braunem Boden in Buckinghamshire
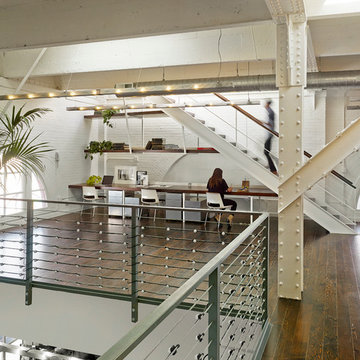
Cesar Rubio
Großes Industrial Arbeitszimmer mit Studio, weißer Wandfarbe, braunem Holzboden und Einbau-Schreibtisch in San Francisco
Großes Industrial Arbeitszimmer mit Studio, weißer Wandfarbe, braunem Holzboden und Einbau-Schreibtisch in San Francisco
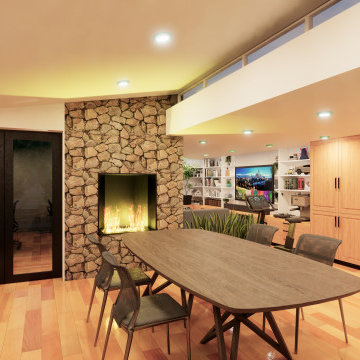
Evening view over the meeting table, feature fireplace and into the family room area.
Mittelgroßes Modernes Arbeitszimmer mit Studio und Kaminumrandung aus Stein in Sonstige
Mittelgroßes Modernes Arbeitszimmer mit Studio und Kaminumrandung aus Stein in Sonstige
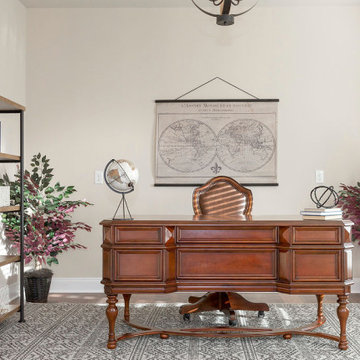
Großes Klassisches Arbeitszimmer mit Studio, beiger Wandfarbe, braunem Holzboden, freistehendem Schreibtisch und braunem Boden in Sonstige
Beige Arbeitszimmer mit Studio Ideen und Design
1