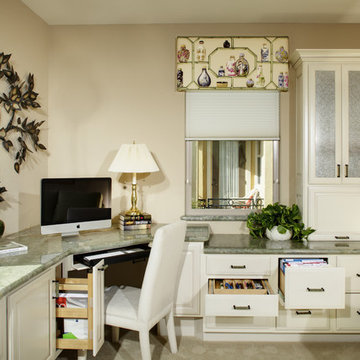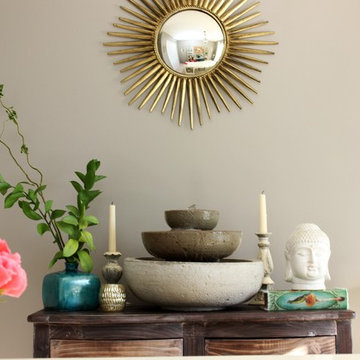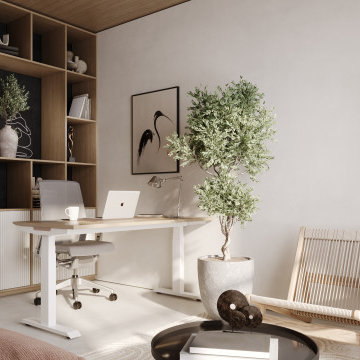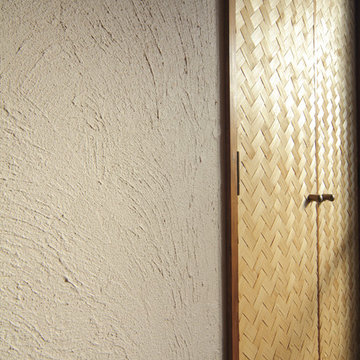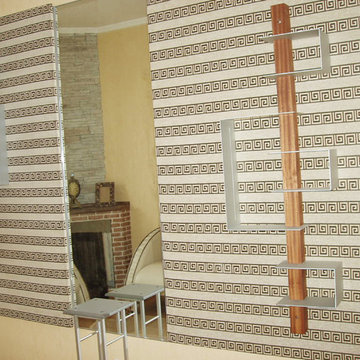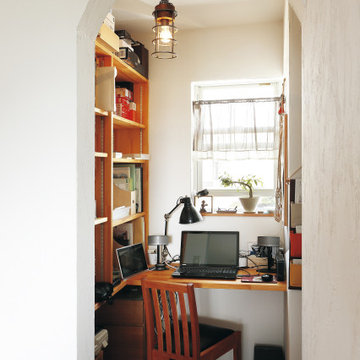Beige Asiatische Arbeitszimmer Ideen und Design
Suche verfeinern:
Budget
Sortieren nach:Heute beliebt
1 – 20 von 111 Fotos
1 von 3
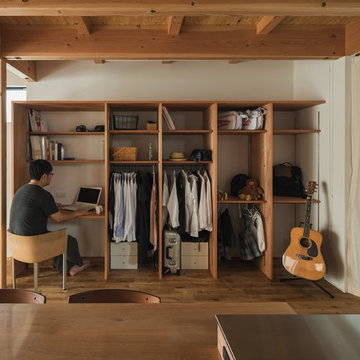
収納をテーマにした家
Kleines Asiatisches Arbeitszimmer mit Arbeitsplatz, weißer Wandfarbe, braunem Holzboden, Einbau-Schreibtisch und beigem Boden in Sonstige
Kleines Asiatisches Arbeitszimmer mit Arbeitsplatz, weißer Wandfarbe, braunem Holzboden, Einbau-Schreibtisch und beigem Boden in Sonstige
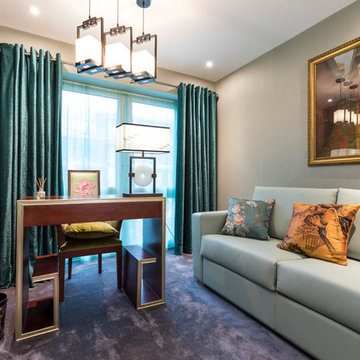
Maciek kolodziejski
Asiatisches Arbeitszimmer ohne Kamin mit Arbeitsplatz, bunten Wänden, Teppichboden, freistehendem Schreibtisch und grauem Boden in London
Asiatisches Arbeitszimmer ohne Kamin mit Arbeitsplatz, bunten Wänden, Teppichboden, freistehendem Schreibtisch und grauem Boden in London
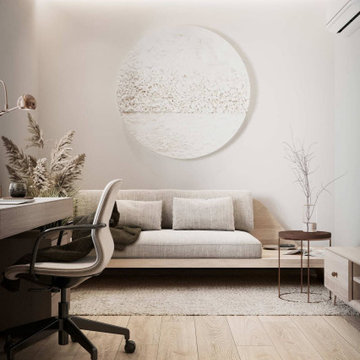
Из гостиной можно пройти в кабинет. Отделку здесь сохранили такую же: минималистичную и светлую, с белыми стенами, потолками с подсветкой по периметру и инженерной доской из белёного дуба на полу. Выступающую стену справа при входе в
комнату обыграли высокими зеркалами. Зрительно расширяя комнату за счёт удачного расположения напротив окна, они также будут наполнять кабинет большим количеством света и создавать дополнительный уют. У окна мы разместили рабочую зону с вместительным шкафом с полками и ящичками, письменным столом из светлого дерева, лампой и офисным креслом. Зону отдыха оборудовали подвесным диваном на деревянном каркасе. Продолжение каркаса может служить как подставкой для декора, так и для книг или кружек. Рядом также предусмотрели круглый кофейный столик, небольшой комод и телевизор. В качестве декора, помимо растений и мягкого ковра, такого же, как в гостиной, повесили над диваном фактурную круглую картину в стиле джапанди.
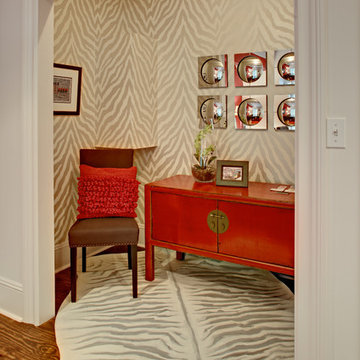
wing wong photo
This closet was part of a home office for the Mansion in May 2012 Designer Show House. Showing another way to use a space.
Kleines Asiatisches Arbeitszimmer mit beiger Wandfarbe, freistehendem Schreibtisch und braunem Holzboden in New York
Kleines Asiatisches Arbeitszimmer mit beiger Wandfarbe, freistehendem Schreibtisch und braunem Holzboden in New York
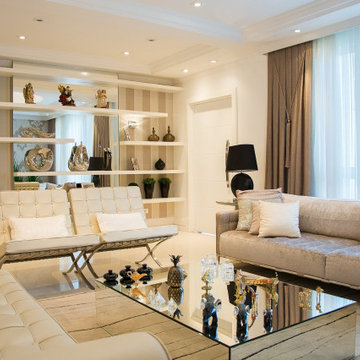
The establishment is one of the leading construction companies with wide moxie in property development arenas and holds DA1 Inventor Standing from CRISIL. The establishment also carries an ISO 9001 instrument and guarantees standardisation of processes and adherence of quality norms in all their gambles. The company has been delivering hand gambles for several decades now, across high metropolises of the country covering diversified portfolios including domestic, marketable, retail or hospitality parts. Prestige Groups was innovated by Irfan Razack in 1986 and lead forward by his sisters Noaman Razack and Rezwan Razack.
Check here : https://www.prestigecityavalonpark.in/
Visit here : https://www.prestigecity.gen.in/
Get to know more : https://www.zintro.com/profile/prestigeavalonparkland?ref=
https://tapas.io/prestigeparkavalon
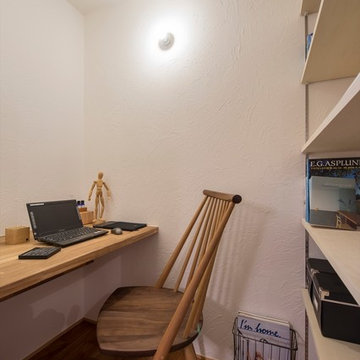
Kleines Asiatisches Arbeitszimmer mit weißer Wandfarbe, braunem Holzboden, Einbau-Schreibtisch und braunem Boden in Sonstige
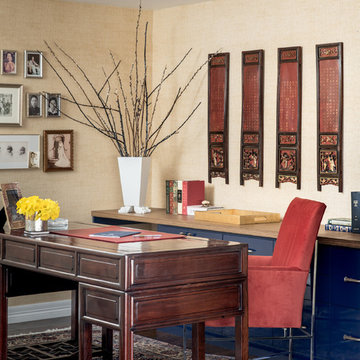
Asian Influenced Home Office, Photo by David Lauer
Mittelgroßes Asiatisches Arbeitszimmer mit beiger Wandfarbe, dunklem Holzboden, freistehendem Schreibtisch und braunem Boden in Denver
Mittelgroßes Asiatisches Arbeitszimmer mit beiger Wandfarbe, dunklem Holzboden, freistehendem Schreibtisch und braunem Boden in Denver
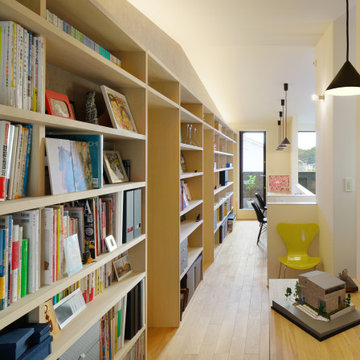
施工 SUDOホーム(関東)
Großes Asiatisches Lesezimmer mit weißer Wandfarbe, hellem Holzboden, Einbau-Schreibtisch und beigem Boden in Tokio
Großes Asiatisches Lesezimmer mit weißer Wandfarbe, hellem Holzboden, Einbau-Schreibtisch und beigem Boden in Tokio
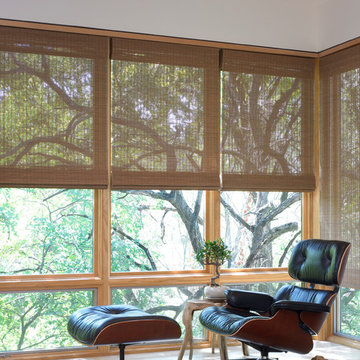
Courtesy of Lutron Electronics
Mittelgroßes Asiatisches Arbeitszimmer ohne Kamin mit Arbeitsplatz, hellem Holzboden und weißer Wandfarbe in Houston
Mittelgroßes Asiatisches Arbeitszimmer ohne Kamin mit Arbeitsplatz, hellem Holzboden und weißer Wandfarbe in Houston
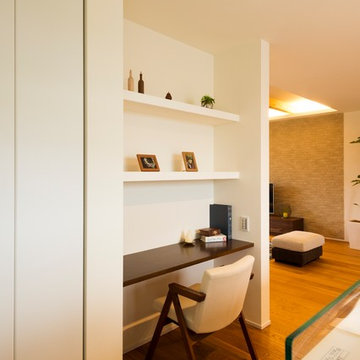
ちょっとしたワークスペース
Asiatisches Arbeitszimmer mit weißer Wandfarbe, braunem Holzboden, Einbau-Schreibtisch und braunem Boden in Sonstige
Asiatisches Arbeitszimmer mit weißer Wandfarbe, braunem Holzboden, Einbau-Schreibtisch und braunem Boden in Sonstige
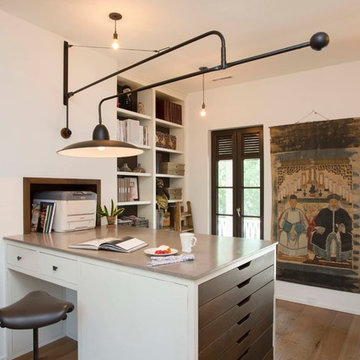
Photo Credit: Meredith Brower Photography
Asiatisches Arbeitszimmer in Charleston
Asiatisches Arbeitszimmer in Charleston
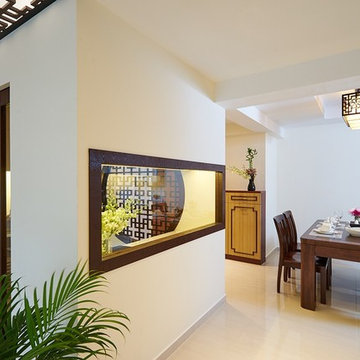
nOtch set out to invoke a rethink on the pre-conceived notions of Oriental design with this project. Marrying traditional Oriental design concepts with a modern design principles, the intricacies of Chinese detailing stands out in a class of its own. This HDB 5-room in Pasir Ris is a definite Pearl of the Orient, and it certainly rises from the East!
© 2012 nOtch lifestyle + design pte ltd
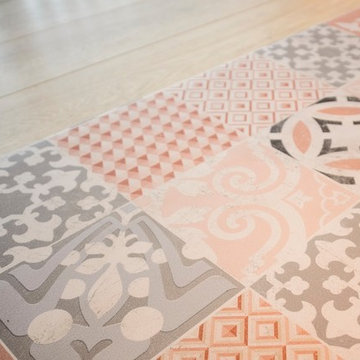
Pour la décoration de ce cabinet, nous avions deux impératifs. D’une part, étant donné la nature du travail du naturothérapeute, nous avons voulu travailler autour des thèmes relatifs au bien-être, la simplicité et la relaxation. D’autre part, notre cliente se déplaçant en fauteuil roulant, il était fondamental de privilégier des zones de passage larges et dégagées et de proposer un ensemble de meubles pratiques et parfaitement accessibles.
L’espace est constitué d’une seule pièce, de quinze mètres carrés, limitée d’un côté par une baie vitrée qui occupe toute la largeur du mur et fait office d’entrée, et de l’autre, par la porte ouvrant sur le logement de notre cliente.
Pour créer une ambiance propice à la détente, le mur du fond et celui de la baie vitrée (qui lui fait face) ont été repeints en rose poudré très pâle, faisant écho au plafond déjà rose framboise que notre cliente tenait à conserver pour apporter une touche d’originalité à l’ensemble. Ces couleurs contribuent à l’atmosphère très douce de la pièce, ce qui est essentiel pour la discipline exercée dans ce cabinet. Les deux autres murs ont été entièrement repeints en blanc.
À l’image de notre cliente, ce cabinet reflète le professionnalisme, la douceur et la sophistication.
Afin que les patients puissent déposer leurs affaires personnelles et se libérer de tout surplus pouvant gêner la séance, nous avons aménagé un espace d’accueil à l’entrée. Des patères ont donc été fixées au mur, accompagnées d’un très joli porte-parapluie à motif floral exotique.
L’espace de travail a été allégé au maximum : nous y avons installé un grand bureau d’angle pour les consultations, et un buffet bas au fond de la pièce pour ranger les dossiers et les fournitures diverses.
Les meubles, de couleur blanc mat, restent sobres et chics ; les piètements en bois apportent une tonalité chaleureuse à l’ensemble. De même, l’horloge à motif floral dans l’entrée est en bois ainsi que les étagères murales du grand mur qu’elles habillent, en apportant une touche cosy. Elles serviront de rangement pour les accessoires pratiques et décoratifs : les bougies, les huiles essentielles, les diplômes, des peintures ou encore des plantes.
bureau professionnel avec plafond rouge
fauteuils gris cozy
Un grand diptyque blanc et argenté représentant Buddha vient renforcer le côté zen et méditatif de l’ensemble.
Le parquet stratifié couleur bois clair légèrement grisé était endommagé en son centre et irréparable ; cependant, la zone abîmée étant très restreinte, il n’était pas indispensable de le changer. Nous avons donc fait poser une bande de sol souple imitation carreaux de ciment, dans des tons rosés clairs.
L’éclairage en place, constitué de différents spots sous plafond étant suffisant, nous n’avons pas eu à le modifier.
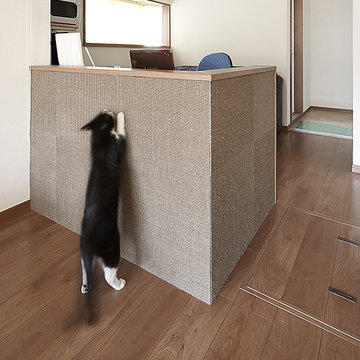
リビングの一角に作った奥様のワークスペース。
間仕切りの腰壁にサイザル麻タイルを貼り、3匹の猫たちが思う存分爪を砥げるようにした。
こちらも工事が終わるとすぐに嬉しそうに爪を砥ぎ始めた。
この大爪とぎを作って以降、家具や壁紙など他の場所で爪を砥がれる被害が無くなった。施工後5年以上経ってもこの爪とぎは健在である。
(右奥に見えるのがペットコーナー)
Beige Asiatische Arbeitszimmer Ideen und Design
1
