Beige Badezimmer mit schwarzen Schränken Ideen und Design
Suche verfeinern:
Budget
Sortieren nach:Heute beliebt
101 – 120 von 2.813 Fotos
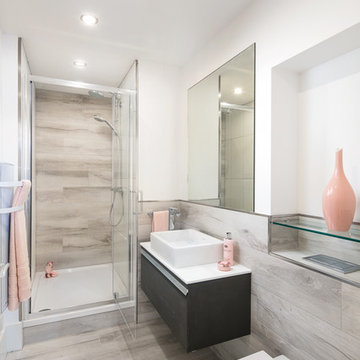
Modernes Duschbad mit flächenbündigen Schrankfronten, schwarzen Schränken, Duschnische, Wandtoilette, grauen Fliesen, Trogwaschbecken, grauem Boden und Falttür-Duschabtrennung in Manchester
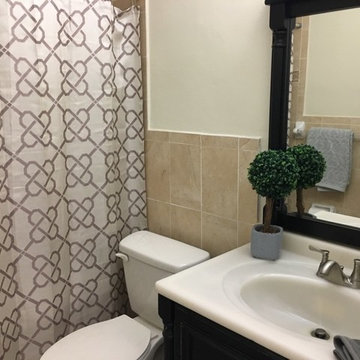
Kleines Klassisches Badezimmer En Suite mit schwarzen Schränken, Duschnische, beiger Wandfarbe, integriertem Waschbecken, Mineralwerkstoff-Waschtisch und Duschvorhang-Duschabtrennung in Miami
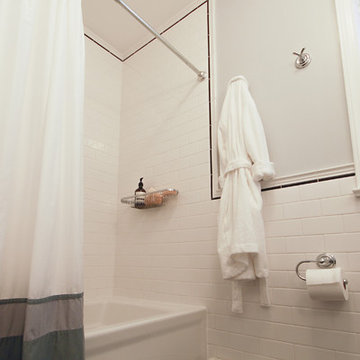
Transformation of a small outdated bathroom in the traditional style.
Mittelgroßes Klassisches Duschbad mit Duschbadewanne, schwarzen Fliesen, schwarz-weißen Fliesen, weißen Fliesen, Metrofliesen, grauer Wandfarbe, Keramikboden, schwarzen Schränken, offenen Schränken, Toilette mit Aufsatzspülkasten, integriertem Waschbecken, Badewanne in Nische, Quarzwerkstein-Waschtisch, schwarzem Boden und Duschvorhang-Duschabtrennung in New York
Mittelgroßes Klassisches Duschbad mit Duschbadewanne, schwarzen Fliesen, schwarz-weißen Fliesen, weißen Fliesen, Metrofliesen, grauer Wandfarbe, Keramikboden, schwarzen Schränken, offenen Schränken, Toilette mit Aufsatzspülkasten, integriertem Waschbecken, Badewanne in Nische, Quarzwerkstein-Waschtisch, schwarzem Boden und Duschvorhang-Duschabtrennung in New York
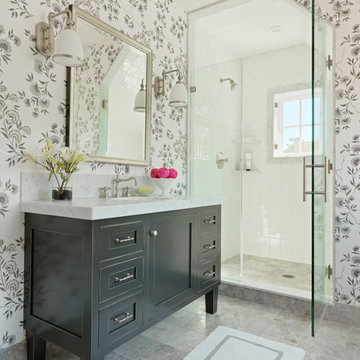
Susan Teare
Maritimes Badezimmer mit schwarzen Schränken, Duschnische, weißen Fliesen, bunten Wänden und Schrankfronten im Shaker-Stil in Burlington
Maritimes Badezimmer mit schwarzen Schränken, Duschnische, weißen Fliesen, bunten Wänden und Schrankfronten im Shaker-Stil in Burlington
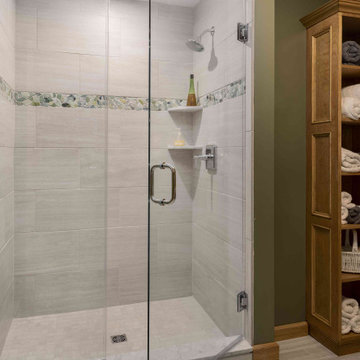
Project designed by Franconia interior designer Randy Trainor. She also serves the New Hampshire Ski Country, Lake Regions and Coast, including Lincoln, North Conway, and Bartlett.
For more about Randy Trainor, click here: https://crtinteriors.com/
To learn more about this project, click here: https://crtinteriors.com/loon-mountain-ski-house/

Maison contemporaine en ossature bois
Mittelgroßes Modernes Badezimmer En Suite mit schwarzen Schränken, Duschbadewanne, farbigen Fliesen, Zementfliesen, Betonboden, Waschtischkonsole, grauem Boden, Eckbadewanne, Wandtoilette mit Spülkasten, blauer Wandfarbe, Falttür-Duschabtrennung, weißer Waschtischplatte, Einzelwaschbecken und flächenbündigen Schrankfronten in Lyon
Mittelgroßes Modernes Badezimmer En Suite mit schwarzen Schränken, Duschbadewanne, farbigen Fliesen, Zementfliesen, Betonboden, Waschtischkonsole, grauem Boden, Eckbadewanne, Wandtoilette mit Spülkasten, blauer Wandfarbe, Falttür-Duschabtrennung, weißer Waschtischplatte, Einzelwaschbecken und flächenbündigen Schrankfronten in Lyon
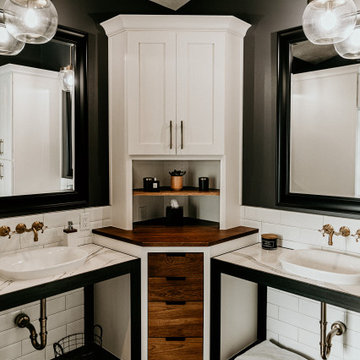
Master Bath
Mittelgroßes Landhausstil Badezimmer En Suite mit offenen Schränken, schwarzen Schränken, Einbaubadewanne, Doppeldusche, weißen Fliesen, Metrofliesen, beiger Wandfarbe, Keramikboden, Aufsatzwaschbecken, Quarzwerkstein-Waschtisch, grauem Boden, Falttür-Duschabtrennung und weißer Waschtischplatte in Sonstige
Mittelgroßes Landhausstil Badezimmer En Suite mit offenen Schränken, schwarzen Schränken, Einbaubadewanne, Doppeldusche, weißen Fliesen, Metrofliesen, beiger Wandfarbe, Keramikboden, Aufsatzwaschbecken, Quarzwerkstein-Waschtisch, grauem Boden, Falttür-Duschabtrennung und weißer Waschtischplatte in Sonstige

Master suite addition to an existing 20's Spanish home in the heart of Sherman Oaks, approx. 300+ sq. added to this 1300sq. home to provide the needed master bedroom suite. the large 14' by 14' bedroom has a 1 lite French door to the back yard and a large window allowing much needed natural light, the new hardwood floors were matched to the existing wood flooring of the house, a Spanish style arch was done at the entrance to the master bedroom to conform with the rest of the architectural style of the home.
The master bathroom on the other hand was designed with a Scandinavian style mixed with Modern wall mounted toilet to preserve space and to allow a clean look, an amazing gloss finish freestanding vanity unit boasting wall mounted faucets and a whole wall tiled with 2x10 subway tile in a herringbone pattern.
For the floor tile we used 8x8 hand painted cement tile laid in a pattern pre determined prior to installation.
The wall mounted toilet has a huge open niche above it with a marble shelf to be used for decoration.
The huge shower boasts 2x10 herringbone pattern subway tile, a side to side niche with a marble shelf, the same marble material was also used for the shower step to give a clean look and act as a trim between the 8x8 cement tiles and the bark hex tile in the shower pan.
Notice the hidden drain in the center with tile inserts and the great modern plumbing fixtures in an old work antique bronze finish.
A walk-in closet was constructed as well to allow the much needed storage space.
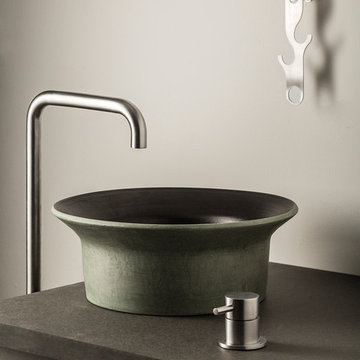
Miscelatore monocomando da piano per lavabo con bocca d'erogazione personalizzata da terra. Gancio portaoggetti abbinato serie EMME. Tutto in acciaio inox AISI 316L di MINA. Lavabo da appoggio rivestito in cocciopesto, progetto Innesto, di MAIDEA --------
Exposed single lever basin mixer with customized standing floor spout.
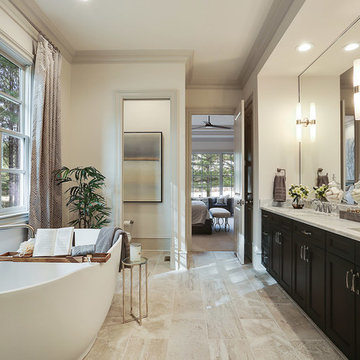
Mittelgroßes Klassisches Badezimmer En Suite mit Schrankfronten im Shaker-Stil, schwarzen Schränken, freistehender Badewanne, beiger Wandfarbe, Porzellan-Bodenfliesen, Unterbauwaschbecken und Marmor-Waschbecken/Waschtisch in Atlanta
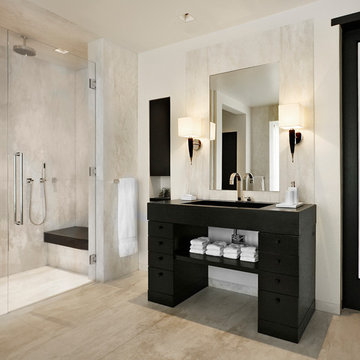
Jim Bartsch
Mediterranes Badezimmer mit integriertem Waschbecken, flächenbündigen Schrankfronten, schwarzen Schränken, Duschnische, beigen Fliesen und weißer Wandfarbe in Santa Barbara
Mediterranes Badezimmer mit integriertem Waschbecken, flächenbündigen Schrankfronten, schwarzen Schränken, Duschnische, beigen Fliesen und weißer Wandfarbe in Santa Barbara

The homeowners chose to remove the bathtub and replace it with a stand-up shower with an elegant steel-framed glass panel and door. Black and white hexagonal porcelain tile adds drama, and the gray grout matches the pale gray paint on the walls.
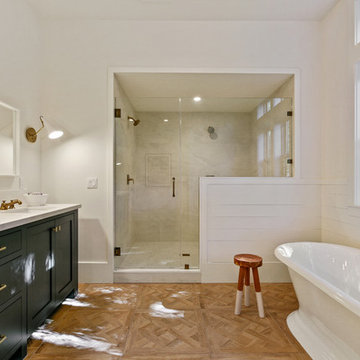
Master Bathroom:
• Material – Painted Maple
• Finish – Black Horizon
• Door Style – #7 Shaker 1/4"
• Cabinet Construction – Inset
Klassisches Badezimmer En Suite mit Schrankfronten im Shaker-Stil und schwarzen Schränken in San Francisco
Klassisches Badezimmer En Suite mit Schrankfronten im Shaker-Stil und schwarzen Schränken in San Francisco
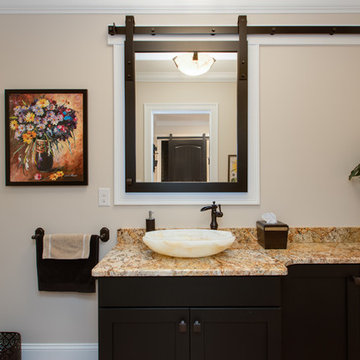
These beautiful bathrooms were designed by Cathy from our Nashua showroom. The half bathroom features a shaker cabinet door in a matte black finish, granite countertops and an ingenious sliding mirror that covers the window when in use! The master bath features maple stained double vanities with granite countertops and an open-concept, walk-in shower.
Half Bath Cabinets: Showplace Lexington 275
Finish: Cherry Matte Black
Master Bath Cabinets: Showplace Pendleton 275
Finish: Maple Autumn Satin
Countertops: Granite
Half Bath Color: Solarius
Master Bath Color: Antique Black

Großes Skandinavisches Badezimmer En Suite mit schwarzen Schränken, freistehender Badewanne, weißer Wandfarbe, grauem Boden, Duschnische, grauen Fliesen, weißen Fliesen, Steinplatten, Marmorboden, Unterbauwaschbecken, Marmor-Waschbecken/Waschtisch, Falttür-Duschabtrennung und Schrankfronten im Shaker-Stil in New York
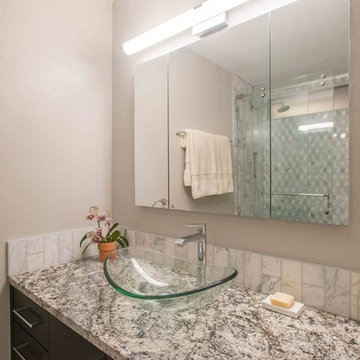
Libbie Holmes Photography
Kleines Modernes Duschbad mit flächenbündigen Schrankfronten, schwarzen Schränken, Toilette mit Aufsatzspülkasten, weißen Fliesen, Steinfliesen, Aufsatzwaschbecken, Granit-Waschbecken/Waschtisch, Duschnische, beiger Wandfarbe, Vinylboden, beigem Boden und Schiebetür-Duschabtrennung in Denver
Kleines Modernes Duschbad mit flächenbündigen Schrankfronten, schwarzen Schränken, Toilette mit Aufsatzspülkasten, weißen Fliesen, Steinfliesen, Aufsatzwaschbecken, Granit-Waschbecken/Waschtisch, Duschnische, beiger Wandfarbe, Vinylboden, beigem Boden und Schiebetür-Duschabtrennung in Denver
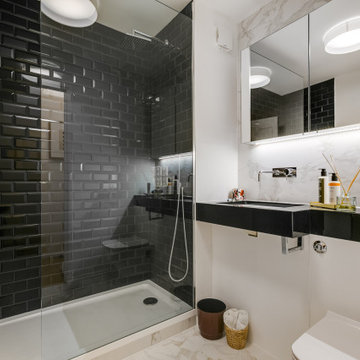
Mittelgroßes Modernes Duschbad mit schwarzen Schränken, Duschnische, Wandtoilette, schwarzen Fliesen, Metrofliesen, weißer Wandfarbe, integriertem Waschbecken, beigem Boden und schwarzer Waschtischplatte in London
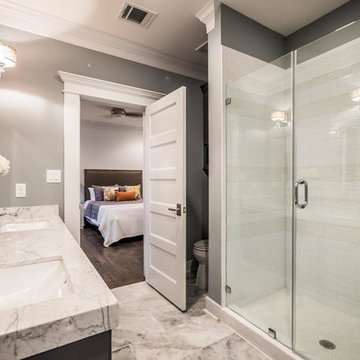
Mittelgroßes Klassisches Duschbad mit Schrankfronten im Shaker-Stil, schwarzen Schränken, Wandtoilette mit Spülkasten, weißen Fliesen, Keramikfliesen, grauer Wandfarbe, Marmorboden, Unterbauwaschbecken, Marmor-Waschbecken/Waschtisch und bodengleicher Dusche in Houston
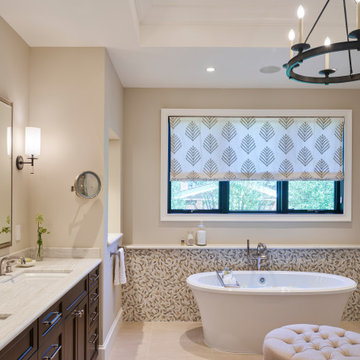
This Lafayette, California, modern farmhouse is all about laid-back luxury. Designed for warmth and comfort, the home invites a sense of ease, transforming it into a welcoming haven for family gatherings and events.
Elegant neutral tiles set the stage for a freestanding tub, a separate shower area, and a spacious vanity, creating a harmonious blend of luxury and tranquility. A gracefully placed Buddha in a purpose-built niche adds an element of mindfulness.
Project by Douglah Designs. Their Lafayette-based design-build studio serves San Francisco's East Bay areas, including Orinda, Moraga, Walnut Creek, Danville, Alamo Oaks, Diablo, Dublin, Pleasanton, Berkeley, Oakland, and Piedmont.
For more about Douglah Designs, click here: http://douglahdesigns.com/
To learn more about this project, see here:
https://douglahdesigns.com/featured-portfolio/lafayette-modern-farmhouse-rebuild/

This primary suite bathroom is a tranquil retreat, you feel it from the moment you step inside! Though the color scheme is soft and muted, the dark vanity and luxe gold fixtures add the perfect touch of drama. Wood look wall tile mimics the lines of the ceiling paneling, bridging the rustic and contemporary elements of the space.
The large free-standing tub is an inviting place to unwind and enjoy a spectacular view of the surrounding trees. To accommodate plumbing for the wall-mounted tub filler, we bumped out the wall under the window, which also created a nice ledge for items like plants or candles.
We installed a mosaic hexagon floor tile in the bathroom, continuing it through the spacious walk-in shower. A small format tile like this is slip resistant and creates a modern, elevated look while maintaining a classic appeal. The homeowners selected a luxurious rain shower, and a handheld shower head which provides a more versatile and convenient option for showering.
Reconfiguring the vanity’s L-shaped layout opened the space visually, but still allowed ample room for double sinks. To supplement the under counter storage, we added recessed medicine cabinets above the sinks. Concealed behind their beveled, matte black mirrors, they are a refined update to the bulkier medicine cabinets of the past.
Beige Badezimmer mit schwarzen Schränken Ideen und Design
6