Beige Badezimmer mit Sockelwaschbecken Ideen und Design
Suche verfeinern:
Budget
Sortieren nach:Heute beliebt
41 – 60 von 2.238 Fotos
1 von 3
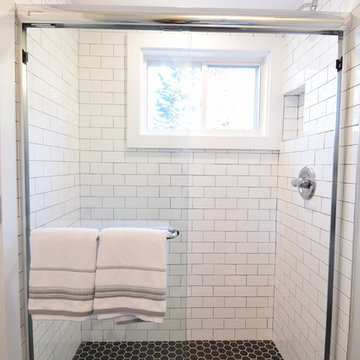
Half bath with small walk in shower featuring a black and white tile pattern and sliding glass door.
Kleines Klassisches Kinderbad mit Wandtoilette mit Spülkasten, weißen Fliesen, Metrofliesen, grauer Wandfarbe, Zementfliesen für Boden, Sockelwaschbecken, schwarzem Boden und Schiebetür-Duschabtrennung in Baltimore
Kleines Klassisches Kinderbad mit Wandtoilette mit Spülkasten, weißen Fliesen, Metrofliesen, grauer Wandfarbe, Zementfliesen für Boden, Sockelwaschbecken, schwarzem Boden und Schiebetür-Duschabtrennung in Baltimore
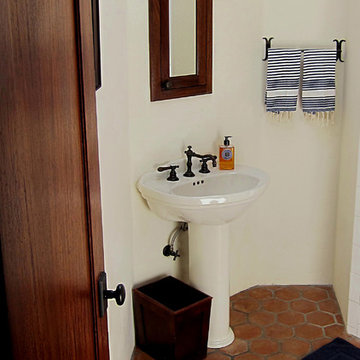
Design Consultant Jeff Doubét is the author of Creating Spanish Style Homes: Before & After – Techniques – Designs – Insights. The 240 page “Design Consultation in a Book” is now available. Please visit SantaBarbaraHomeDesigner.com for more info.
Jeff Doubét specializes in Santa Barbara style home and landscape designs. To learn more info about the variety of custom design services I offer, please visit SantaBarbaraHomeDesigner.com
Jeff Doubét is the Founder of Santa Barbara Home Design - a design studio based in Santa Barbara, California USA.

Oliver Edwards
Mittelgroßes Landhaus Badezimmer En Suite mit Sockelwaschbecken, freistehender Badewanne, Wandtoilette, braunem Holzboden und schwarzer Wandfarbe in Wiltshire
Mittelgroßes Landhaus Badezimmer En Suite mit Sockelwaschbecken, freistehender Badewanne, Wandtoilette, braunem Holzboden und schwarzer Wandfarbe in Wiltshire
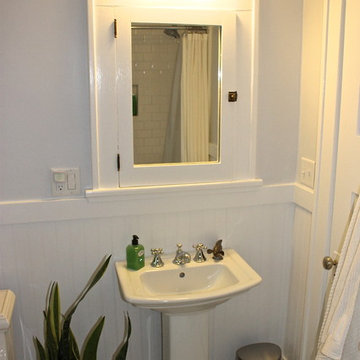
Kleines Klassisches Badezimmer mit Sockelwaschbecken, Einbaubadewanne, Duschbadewanne, Wandtoilette mit Spülkasten, offenen Schränken, weißen Schränken, grauen Fliesen, Steinfliesen, grauer Wandfarbe und Marmorboden in Sonstige
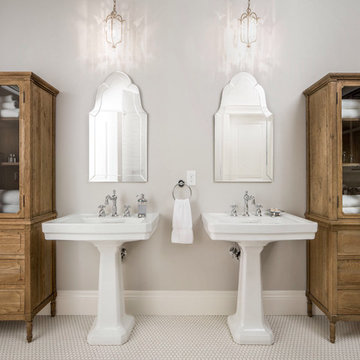
Scott Davis Photography
Klassisches Badezimmer mit Sockelwaschbecken, hellbraunen Holzschränken und weißen Fliesen in Salt Lake City
Klassisches Badezimmer mit Sockelwaschbecken, hellbraunen Holzschränken und weißen Fliesen in Salt Lake City

© Paul Finkel Photography
Großes Klassisches Badezimmer En Suite mit Mosaikfliesen, Sockelwaschbecken, weißen Fliesen, gelber Wandfarbe und Mosaik-Bodenfliesen in Austin
Großes Klassisches Badezimmer En Suite mit Mosaikfliesen, Sockelwaschbecken, weißen Fliesen, gelber Wandfarbe und Mosaik-Bodenfliesen in Austin

Photography by:
Connie Anderson Photography
Kleines Klassisches Duschbad mit Sockelwaschbecken, Marmor-Waschbecken/Waschtisch, weißen Fliesen, Mosaikfliesen, grauer Wandfarbe, Mosaik-Bodenfliesen, offener Dusche, Wandtoilette mit Spülkasten, Duschvorhang-Duschabtrennung, Glasfronten, weißen Schränken und weißem Boden in Houston
Kleines Klassisches Duschbad mit Sockelwaschbecken, Marmor-Waschbecken/Waschtisch, weißen Fliesen, Mosaikfliesen, grauer Wandfarbe, Mosaik-Bodenfliesen, offener Dusche, Wandtoilette mit Spülkasten, Duschvorhang-Duschabtrennung, Glasfronten, weißen Schränken und weißem Boden in Houston

Victorian Style Bathroom in Horsham, West Sussex
In the peaceful village of Warnham, West Sussex, bathroom designer George Harvey has created a fantastic Victorian style bathroom space, playing homage to this characterful house.
Making the most of present-day, Victorian Style bathroom furnishings was the brief for this project, with this client opting to maintain the theme of the house throughout this bathroom space. The design of this project is minimal with white and black used throughout to build on this theme, with present day technologies and innovation used to give the client a well-functioning bathroom space.
To create this space designer George has used bathroom suppliers Burlington and Crosswater, with traditional options from each utilised to bring the classic black and white contrast desired by the client. In an additional modern twist, a HiB illuminating mirror has been included – incorporating a present-day innovation into this timeless bathroom space.
Bathroom Accessories
One of the key design elements of this project is the contrast between black and white and balancing this delicately throughout the bathroom space. With the client not opting for any bathroom furniture space, George has done well to incorporate traditional Victorian accessories across the room. Repositioned and refitted by our installation team, this client has re-used their own bath for this space as it not only suits this space to a tee but fits perfectly as a focal centrepiece to this bathroom.
A generously sized Crosswater Clear6 shower enclosure has been fitted in the corner of this bathroom, with a sliding door mechanism used for access and Crosswater’s Matt Black frame option utilised in a contemporary Victorian twist. Distinctive Burlington ceramics have been used in the form of pedestal sink and close coupled W/C, bringing a traditional element to these essential bathroom pieces.
Bathroom Features
Traditional Burlington Brassware features everywhere in this bathroom, either in the form of the Walnut finished Kensington range or Chrome and Black Trent brassware. Walnut pillar taps, bath filler and handset bring warmth to the space with Chrome and Black shower valve and handset contributing to the Victorian feel of this space. Above the basin area sits a modern HiB Solstice mirror with integrated demisting technology, ambient lighting and customisable illumination. This HiB mirror also nicely balances a modern inclusion with the traditional space through the selection of a Matt Black finish.
Along with the bathroom fitting, plumbing and electrics, our installation team also undertook a full tiling of this bathroom space. Gloss White wall tiles have been used as a base for Victorian features while the floor makes decorative use of Black and White Petal patterned tiling with an in keeping black border tile. As part of the installation our team have also concealed all pipework for a minimal feel.
Our Bathroom Design & Installation Service
With any bathroom redesign several trades are needed to ensure a great finish across every element of your space. Our installation team has undertaken a full bathroom fitting, electrics, plumbing and tiling work across this project with our project management team organising the entire works. Not only is this bathroom a great installation, designer George has created a fantastic space that is tailored and well-suited to this Victorian Warnham home.
If this project has inspired your next bathroom project, then speak to one of our experienced designers about it.
Call a showroom or use our online appointment form to book your free design & quote.

Victorian Style Bathroom in Horsham, West Sussex
In the peaceful village of Warnham, West Sussex, bathroom designer George Harvey has created a fantastic Victorian style bathroom space, playing homage to this characterful house.
Making the most of present-day, Victorian Style bathroom furnishings was the brief for this project, with this client opting to maintain the theme of the house throughout this bathroom space. The design of this project is minimal with white and black used throughout to build on this theme, with present day technologies and innovation used to give the client a well-functioning bathroom space.
To create this space designer George has used bathroom suppliers Burlington and Crosswater, with traditional options from each utilised to bring the classic black and white contrast desired by the client. In an additional modern twist, a HiB illuminating mirror has been included – incorporating a present-day innovation into this timeless bathroom space.
Bathroom Accessories
One of the key design elements of this project is the contrast between black and white and balancing this delicately throughout the bathroom space. With the client not opting for any bathroom furniture space, George has done well to incorporate traditional Victorian accessories across the room. Repositioned and refitted by our installation team, this client has re-used their own bath for this space as it not only suits this space to a tee but fits perfectly as a focal centrepiece to this bathroom.
A generously sized Crosswater Clear6 shower enclosure has been fitted in the corner of this bathroom, with a sliding door mechanism used for access and Crosswater’s Matt Black frame option utilised in a contemporary Victorian twist. Distinctive Burlington ceramics have been used in the form of pedestal sink and close coupled W/C, bringing a traditional element to these essential bathroom pieces.
Bathroom Features
Traditional Burlington Brassware features everywhere in this bathroom, either in the form of the Walnut finished Kensington range or Chrome and Black Trent brassware. Walnut pillar taps, bath filler and handset bring warmth to the space with Chrome and Black shower valve and handset contributing to the Victorian feel of this space. Above the basin area sits a modern HiB Solstice mirror with integrated demisting technology, ambient lighting and customisable illumination. This HiB mirror also nicely balances a modern inclusion with the traditional space through the selection of a Matt Black finish.
Along with the bathroom fitting, plumbing and electrics, our installation team also undertook a full tiling of this bathroom space. Gloss White wall tiles have been used as a base for Victorian features while the floor makes decorative use of Black and White Petal patterned tiling with an in keeping black border tile. As part of the installation our team have also concealed all pipework for a minimal feel.
Our Bathroom Design & Installation Service
With any bathroom redesign several trades are needed to ensure a great finish across every element of your space. Our installation team has undertaken a full bathroom fitting, electrics, plumbing and tiling work across this project with our project management team organising the entire works. Not only is this bathroom a great installation, designer George has created a fantastic space that is tailored and well-suited to this Victorian Warnham home.
If this project has inspired your next bathroom project, then speak to one of our experienced designers about it.
Call a showroom or use our online appointment form to book your free design & quote.
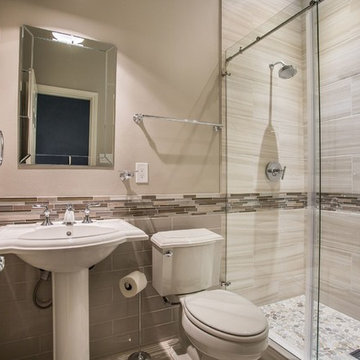
Kleines Klassisches Duschbad mit Duschnische, Wandtoilette mit Spülkasten, beigen Fliesen, Porzellanfliesen, beiger Wandfarbe, Porzellan-Bodenfliesen, Sockelwaschbecken, beigem Boden und Schiebetür-Duschabtrennung in Houston
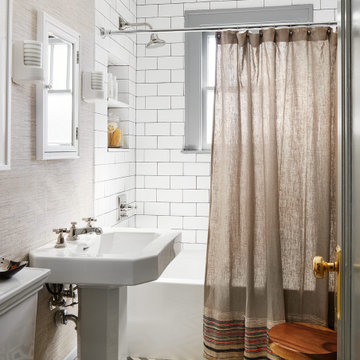
Modern Farmhouse Bathroom
Klassisches Duschbad mit weißen Schränken, Badewanne in Nische, Duschbadewanne, Wandtoilette mit Spülkasten, Metrofliesen, beiger Wandfarbe, Sockelwaschbecken, buntem Boden, Duschvorhang-Duschabtrennung, weißer Waschtischplatte, Einzelwaschbecken und eingebautem Waschtisch in Chicago
Klassisches Duschbad mit weißen Schränken, Badewanne in Nische, Duschbadewanne, Wandtoilette mit Spülkasten, Metrofliesen, beiger Wandfarbe, Sockelwaschbecken, buntem Boden, Duschvorhang-Duschabtrennung, weißer Waschtischplatte, Einzelwaschbecken und eingebautem Waschtisch in Chicago
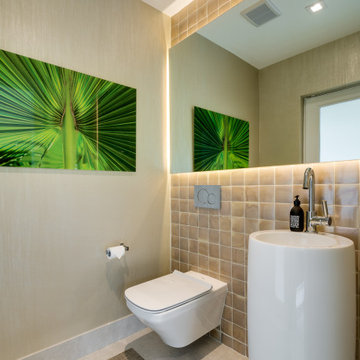
Modern-contemporary bathroom with back-lit floating mirror and mother of pearl tile accent wall
Mittelgroßes Modernes Duschbad mit weißen Schränken, Wandtoilette, beigen Fliesen, Porzellanfliesen, beiger Wandfarbe, Porzellan-Bodenfliesen, Sockelwaschbecken, beigem Boden, weißer Waschtischplatte, WC-Raum, Einzelwaschbecken, freistehendem Waschtisch, Tapetenwänden und gefliestem Waschtisch in Miami
Mittelgroßes Modernes Duschbad mit weißen Schränken, Wandtoilette, beigen Fliesen, Porzellanfliesen, beiger Wandfarbe, Porzellan-Bodenfliesen, Sockelwaschbecken, beigem Boden, weißer Waschtischplatte, WC-Raum, Einzelwaschbecken, freistehendem Waschtisch, Tapetenwänden und gefliestem Waschtisch in Miami
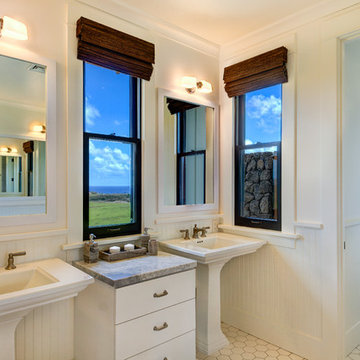
This classic white cottage bathroom is finished with bead board paneling, white porcelain sinks , white hexagon tiles and brushed nickel hardware. The black windows add a nice contrast to the white pallet.
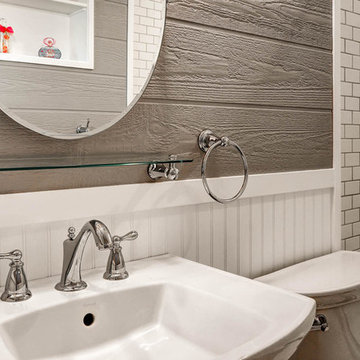
Kleines Modernes Badezimmer En Suite mit Badewanne in Nische, Duschbadewanne, Wandtoilette mit Spülkasten, weißen Fliesen, Porzellanfliesen, grauer Wandfarbe, Porzellan-Bodenfliesen, Sockelwaschbecken und Mineralwerkstoff-Waschtisch in Phoenix
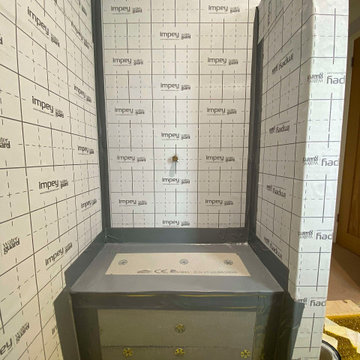
This is a very small space in a bedroom, unfortunately I dont have original space due to the client removing the items and clearing the space in advance.
Despite the size the specification and quality of products used was to the highest specification to ensure a good solid quality job was achieved.
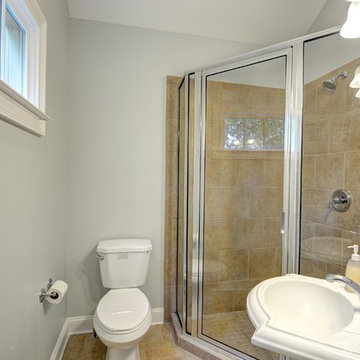
Josh Vick Photography
Kleines Uriges Duschbad mit Sockelwaschbecken, Eckdusche, Wandtoilette mit Spülkasten, beigen Fliesen, Zementfliesen, grauer Wandfarbe und Keramikboden in Atlanta
Kleines Uriges Duschbad mit Sockelwaschbecken, Eckdusche, Wandtoilette mit Spülkasten, beigen Fliesen, Zementfliesen, grauer Wandfarbe und Keramikboden in Atlanta
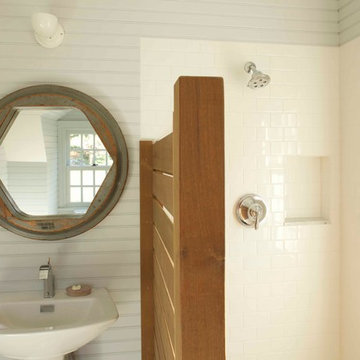
Photo: Mick Hales
Landhaus Badezimmer mit Sockelwaschbecken, offener Dusche, weißen Fliesen, Metrofliesen und offener Dusche in New York
Landhaus Badezimmer mit Sockelwaschbecken, offener Dusche, weißen Fliesen, Metrofliesen und offener Dusche in New York
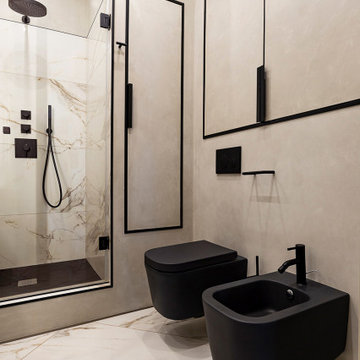
Одна из новинок - чёрная матовая керамика.
Kleines Modernes Duschbad mit Kassettenfronten, grauen Schränken, Duschnische, Bidet, grauen Fliesen, Porzellanfliesen, grauer Wandfarbe, Porzellan-Bodenfliesen, Sockelwaschbecken, Beton-Waschbecken/Waschtisch, beigem Boden, Falttür-Duschabtrennung und grauer Waschtischplatte in Sankt Petersburg
Kleines Modernes Duschbad mit Kassettenfronten, grauen Schränken, Duschnische, Bidet, grauen Fliesen, Porzellanfliesen, grauer Wandfarbe, Porzellan-Bodenfliesen, Sockelwaschbecken, Beton-Waschbecken/Waschtisch, beigem Boden, Falttür-Duschabtrennung und grauer Waschtischplatte in Sankt Petersburg
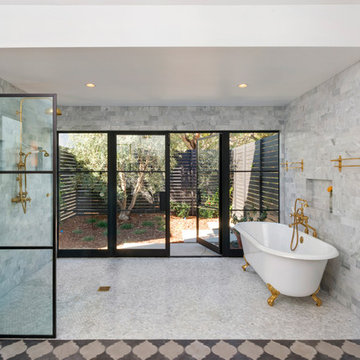
Contemporary home located in Malibu's Point Dume neighborhood. Designed by Burdge & Associates Architects.
Modernes Badezimmer En Suite mit schwarzen Schränken, grauen Fliesen, grauer Wandfarbe, Keramikboden, Sockelwaschbecken, Waschtisch aus Holz, braunem Boden, weißer Waschtischplatte und flächenbündigen Schrankfronten in Los Angeles
Modernes Badezimmer En Suite mit schwarzen Schränken, grauen Fliesen, grauer Wandfarbe, Keramikboden, Sockelwaschbecken, Waschtisch aus Holz, braunem Boden, weißer Waschtischplatte und flächenbündigen Schrankfronten in Los Angeles

Großes Klassisches Duschbad mit verzierten Schränken, hellen Holzschränken, Einbaubadewanne, Duschnische, Wandtoilette mit Spülkasten, weißen Fliesen, Metrofliesen, blauer Wandfarbe, Keramikboden, Sockelwaschbecken, Quarzwerkstein-Waschtisch, schwarzem Boden, offener Dusche, Wandnische, Doppelwaschbecken und freistehendem Waschtisch in Sonstige
Beige Badezimmer mit Sockelwaschbecken Ideen und Design
3