Beige Badezimmer mit Steinwänden Ideen und Design
Suche verfeinern:
Budget
Sortieren nach:Heute beliebt
1 – 20 von 95 Fotos

Overview
Extension and complete refurbishment.
The Brief
The existing house had very shallow rooms with a need for more depth throughout the property by extending into the rear garden which is large and south facing. We were to look at extending to the rear and to the end of the property, where we had redundant garden space, to maximise the footprint and yield a series of WOW factor spaces maximising the value of the house.
The brief requested 4 bedrooms plus a luxurious guest space with separate access; large, open plan living spaces with large kitchen/entertaining area, utility and larder; family bathroom space and a high specification ensuite to two bedrooms. In addition, we were to create balconies overlooking a beautiful garden and design a ‘kerb appeal’ frontage facing the sought-after street location.
Buildings of this age lend themselves to use of natural materials like handmade tiles, good quality bricks and external insulation/render systems with timber windows. We specified high quality materials to achieve a highly desirable look which has become a hit on Houzz.
Our Solution
One of our specialisms is the refurbishment and extension of detached 1930’s properties.
Taking the existing small rooms and lack of relationship to a large garden we added a double height rear extension to both ends of the plan and a new garage annex with guest suite.
We wanted to create a view of, and route to the garden from the front door and a series of living spaces to meet our client’s needs. The front of the building needed a fresh approach to the ordinary palette of materials and we re-glazed throughout working closely with a great build team.
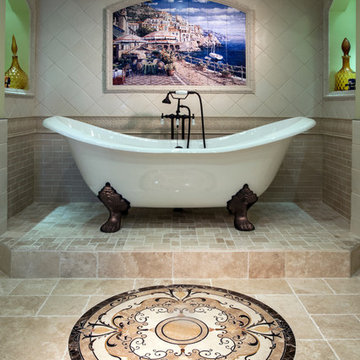
Jason Nuttle Photography
Klassisches Badezimmer mit Löwenfuß-Badewanne, beigen Fliesen, beiger Wandfarbe und Steinwänden in Miami
Klassisches Badezimmer mit Löwenfuß-Badewanne, beigen Fliesen, beiger Wandfarbe und Steinwänden in Miami
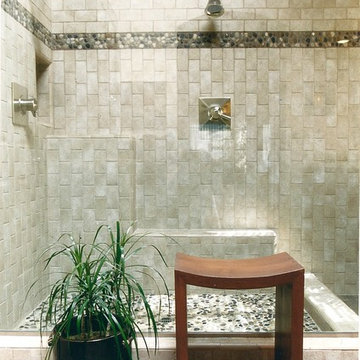
Asian/Contemporary master bath with a "Zen" feel.
River rocks line the shower floor and textured tile with glass accents create a tranquil feeling.
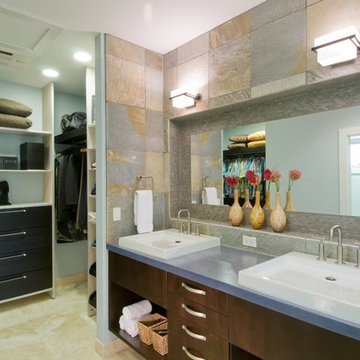
Modernes Badezimmer mit Aufsatzwaschbecken und Steinwänden in Hawaii

INTERIOR
---
-Two-zone heating and cooling system results in higher energy efficiency and quicker warming/cooling times
-Fiberglass and 3.5” spray foam insulation that exceeds industry standards
-Sophisticated hardwood flooring, engineered for an elevated design aesthetic, greater sustainability, and the highest green-build rating, with a 25-year warranty
-Custom cabinetry made from solid wood and plywood for sustainable, quality cabinets in the kitchen and bathroom vanities
-Fisher & Paykel DCS Professional Grade home appliances offer a chef-quality cooking experience everyday
-Designer's choice quartz countertops offer both a luxurious look and excellent durability
-Danze plumbing fixtures throughout the home provide unparalleled quality
-DXV luxury single-piece toilets with significantly higher ratings than typical builder-grade toilets
-Lighting fixtures by Matteo Lighting, a premier lighting company known for its sophisticated and contemporary designs
-All interior paint is designer grade by Benjamin Moore
-Locally sourced and produced, custom-made interior wooden doors with glass inserts
-Spa-style mater bath featuring Italian designer tile and heated flooring
-Lower level flex room plumbed and wired for a secondary kitchen - au pair quarters, expanded generational family space, entertainment floor - you decide!
-Electric car charging
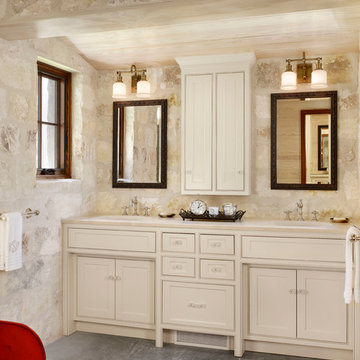
Set along a winding stretch of the Guadalupe River, this small guesthouse was designed to take advantage of local building materials and methods of construction. With concrete floors throughout the interior and deep roof lines along the south facade, the building maintains a cool temperature during the hot summer months. The home is capped with a galvanized aluminum roof and clad with limestone from a local quarry.
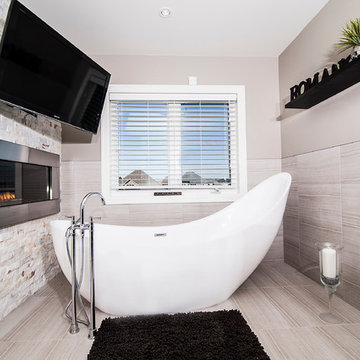
Modernes Badezimmer mit freistehender Badewanne und Steinwänden in Toronto
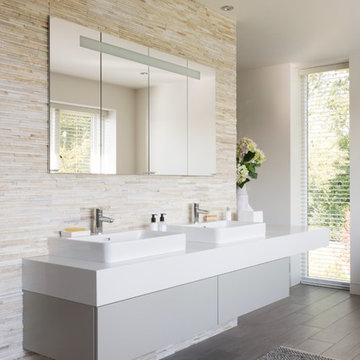
The design brief for this ensuite project was to use natural materials to create a warm, luxurious, contemporary space that is both sociable and intimate. To create a continuous flow from the master bedroom into the ensuite, wood-effect porcelain tiles run throughout the lower level and then are echoed on the base of the shower. On the walls and floors of the wet areas, the Ripples designer specified natural stone tiles to reflect the client’s love of natural materials. The clients requested a seating area in the bathroom which resulted in a clever floating bench that wraps around the central dividing wall.
In the spacious shower, a large showerhead is angled to spray water straight down into the sunken floor, ensuring splashes are kept to a minimum and eliminating the need for a glass screen. To maximise storage, meanwhile, there are mirrored cabinets recessed into the wall above the basin, complete with LED lights inside, with a bespoke vanity drawer unit underneath, and a wall-mounted tall cupboard located at the end of the bench, opposite the wet area.
The contemporary lines of the freestanding bath make for a real feature in the corner of this ensuite. The results are a beautiful ensuite which the homeowners were thrilled with and an award-winning design for Ripples.
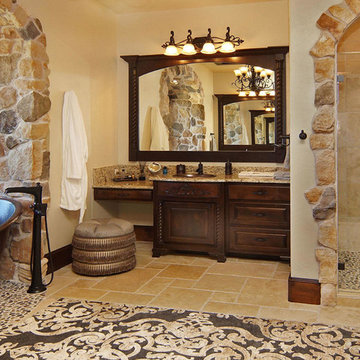
Beautiful master bathroom overlooking Possum Kingdom Lake.
Großes Mediterranes Badezimmer En Suite mit dunklen Holzschränken, freistehender Badewanne, Duschnische, Steinfliesen, beiger Wandfarbe, Keramikboden, Granit-Waschbecken/Waschtisch, farbigen Fliesen, Einbauwaschbecken, Steinwänden und profilierten Schrankfronten in Dallas
Großes Mediterranes Badezimmer En Suite mit dunklen Holzschränken, freistehender Badewanne, Duschnische, Steinfliesen, beiger Wandfarbe, Keramikboden, Granit-Waschbecken/Waschtisch, farbigen Fliesen, Einbauwaschbecken, Steinwänden und profilierten Schrankfronten in Dallas

This master bathroom was completely gutted from the original space and enlarged by modifying the entry way. The bay window area was opened up with the use of free standing bath from Kohler. This allowed for a tall furniture style linen cabinet to be added near the entry for additional storage. The his and hers vanities are seperated by a beautiful mullioned glass cabinet and each person has a unique space with their own arched cubby lined in a gorgeous mosaic tile. The room was designed around a pillowed Elon Durango Limestone wainscot surrounding the space with an Emperado Dark 16x16 Limestone floor and slab countertops. The cabinetry was custom made locally to a specified finish.
Kate Benjamin photography
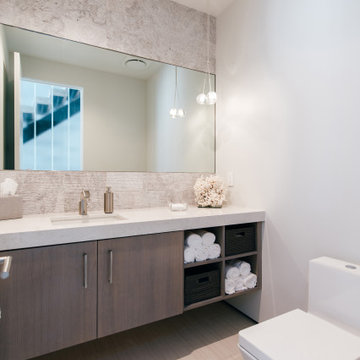
raked stone and grey-stained oak vanity create a coastal feel at this custom powder room design
Kleines Maritimes Duschbad mit flächenbündigen Schrankfronten, grauen Schränken, Toilette mit Aufsatzspülkasten, beigen Fliesen, Kalkfliesen, weißer Wandfarbe, Porzellan-Bodenfliesen, Unterbauwaschbecken, Quarzwerkstein-Waschtisch, weißem Boden, weißer Waschtischplatte, Wandnische, Einzelwaschbecken, schwebendem Waschtisch und Steinwänden in Orange County
Kleines Maritimes Duschbad mit flächenbündigen Schrankfronten, grauen Schränken, Toilette mit Aufsatzspülkasten, beigen Fliesen, Kalkfliesen, weißer Wandfarbe, Porzellan-Bodenfliesen, Unterbauwaschbecken, Quarzwerkstein-Waschtisch, weißem Boden, weißer Waschtischplatte, Wandnische, Einzelwaschbecken, schwebendem Waschtisch und Steinwänden in Orange County
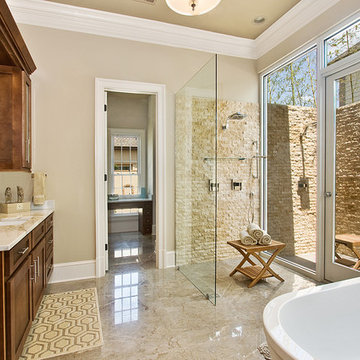
Master bath
Photo by: Papillos
Klassisches Badezimmer mit Unterbauwaschbecken, Schrankfronten im Shaker-Stil, dunklen Holzschränken, freistehender Badewanne, beigen Fliesen, Steinfliesen, bodengleicher Dusche, beigem Boden und Steinwänden in New Orleans
Klassisches Badezimmer mit Unterbauwaschbecken, Schrankfronten im Shaker-Stil, dunklen Holzschränken, freistehender Badewanne, beigen Fliesen, Steinfliesen, bodengleicher Dusche, beigem Boden und Steinwänden in New Orleans

Mittelgroßes Klassisches Badezimmer En Suite mit Schrankfronten im Shaker-Stil, weißen Schränken, Toilette mit Aufsatzspülkasten, weißen Fliesen, Marmorfliesen, weißer Wandfarbe, Marmorboden, Unterbauwaschbecken, Marmor-Waschbecken/Waschtisch, weißem Boden, Falttür-Duschabtrennung, weißer Waschtischplatte, Einzelwaschbecken, freistehendem Waschtisch, Tapetendecke, Steinwänden und Duschnische in Atlanta
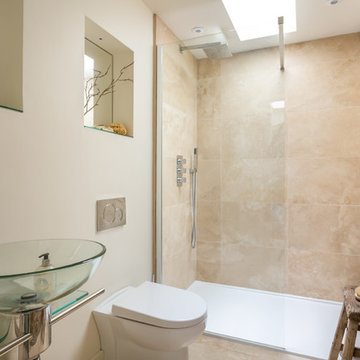
Kleines Landhausstil Duschbad mit beigen Fliesen, beiger Wandfarbe, beigem Boden, Duschnische, Wandtoilette, Aufsatzwaschbecken, offener Dusche und Steinwänden in Gloucestershire
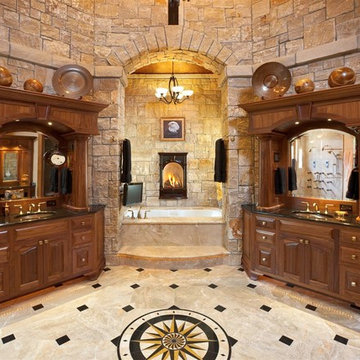
Rustikales Badezimmer En Suite mit hellbraunen Holzschränken, Unterbauwanne, Unterbauwaschbecken, Steinwänden und profilierten Schrankfronten in Sonstige

Dan Rockafellow Photography
Sandstone Quartzite Countertops
Flagstone Flooring
Real stone shower wall with slate side walls
Wall-Mounted copper faucet and copper sink
Dark green ceiling (not shown)
Over-scale rustic pendant lighting
Custom shower curtain
Green stained vanity cabinet with dimming toe-kick lighting
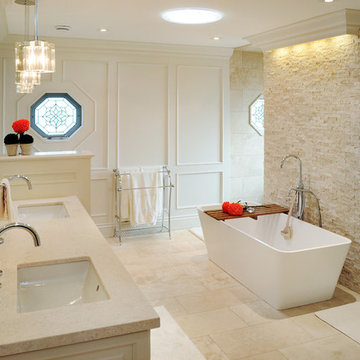
Custom Wall Paneling & Vanity in Ensuite; lacquer finish in 'BM OC-9 Ballet White'. 'Jerusalem Bone' Marble Countertops.
Photography by Shouldice Media

Großes Mediterranes Badezimmer En Suite mit hellbraunen Holzschränken, offener Dusche, beigen Fliesen, beiger Wandfarbe, Unterbauwaschbecken, beigem Boden, offener Dusche, freistehender Badewanne, Steinfliesen, Steinwänden und flächenbündigen Schrankfronten in Orange County

Renovation of a master bath suite, dressing room and laundry room in a log cabin farm house. Project involved expanding the space to almost three times the original square footage, which resulted in the attractive exterior rock wall becoming a feature interior wall in the bathroom, accenting the stunning copper soaking bathtub.
A two tone brick floor in a herringbone pattern compliments the variations of color on the interior rock and log walls. A large picture window near the copper bathtub allows for an unrestricted view to the farmland. The walk in shower walls are porcelain tiles and the floor and seat in the shower are finished with tumbled glass mosaic penny tile. His and hers vanities feature soapstone counters and open shelving for storage.
Concrete framed mirrors are set above each vanity and the hand blown glass and concrete pendants compliment one another.
Interior Design & Photo ©Suzanne MacCrone Rogers
Architectural Design - Robert C. Beeland, AIA, NCARB

La salle d’eau est séparée de la chambre par une porte coulissante vitrée afin de laisser passer la lumière naturelle. L’armoire à pharmacie a été réalisée sur mesure. Ses portes miroir apportent volume et profondeur à l’espace. Afin de se fondre dans le décor et d’optimiser l’agencement, elle a été incrustée dans le doublage du mur.
Enfin, la mosaïque irisée bleue Kitkat (Casalux) apporte tout le caractère de cette mini pièce maximisée.
Beige Badezimmer mit Steinwänden Ideen und Design
1