Beige Begehbare Kleiderschränke Ideen und Design
Suche verfeinern:
Budget
Sortieren nach:Heute beliebt
161 – 180 von 3.679 Fotos
1 von 3
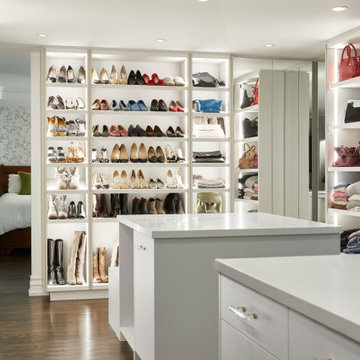
This original 90’s home was in dire need of a major refresh. The kitchen was totally reimagined and designed to incorporate all of the clients needs from and oversized panel ready Sub Zero, spacious island with prep sink and wine storage, floor to ceiling pantry, endless drawer space, and a marble wall with floating brushed brass shelves with integrated lighting.
The powder room cleverly utilized leftover marble from the kitchen to create a custom floating vanity for the powder to great effect. The satin brass wall mounted faucet and patterned wallpaper worked out perfectly.
The ensuite was enlarged and totally reinvented. From floor to ceiling book matched Statuario slabs of Laminam, polished nickel hardware, oversized soaker tub, integrated LED mirror, floating shower bench, linear drain, and frameless glass partitions this ensuite spared no luxury.
The all new walk-in closet boasts over 100 lineal feet of floor to ceiling storage that is well illuminated and laid out to include a make-up table, luggage storage, 3-way angled mirror, twin islands with drawer storage, shoe and boot shelves for easy access, accessory storage compartments and built-in laundry hampers.
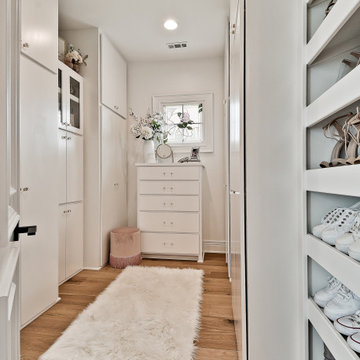
HIS closet is also a tornado shelter fitted out to function as a standard walk in closet.
Mittelgroßer Klassischer Begehbarer Kleiderschrank mit hellem Holzboden in Sonstige
Mittelgroßer Klassischer Begehbarer Kleiderschrank mit hellem Holzboden in Sonstige
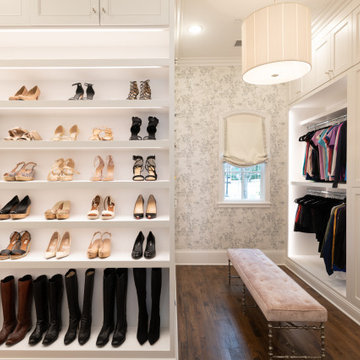
Her closet features plenty of storage and space to get ready.
Großer Klassischer Begehbarer Kleiderschrank mit Schrankfronten im Shaker-Stil, weißen Schränken, braunem Holzboden und braunem Boden in Dallas
Großer Klassischer Begehbarer Kleiderschrank mit Schrankfronten im Shaker-Stil, weißen Schränken, braunem Holzboden und braunem Boden in Dallas
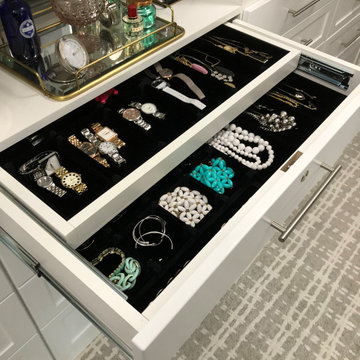
Typical builder closet with fixed rods and shelves, all sprayed the same color as the ceiling and walls.
Mittelgroßer, Neutraler Country Begehbarer Kleiderschrank mit Schrankfronten im Shaker-Stil, weißen Schränken, Teppichboden und weißem Boden in Sonstige
Mittelgroßer, Neutraler Country Begehbarer Kleiderschrank mit Schrankfronten im Shaker-Stil, weißen Schränken, Teppichboden und weißem Boden in Sonstige
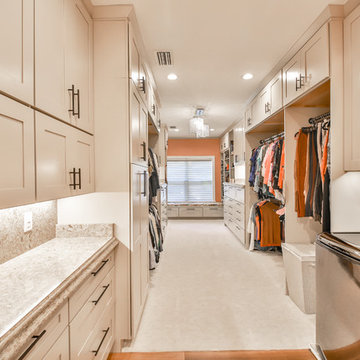
Mittelgroßer, Neutraler Klassischer Begehbarer Kleiderschrank mit Schrankfronten mit vertiefter Füllung, beigen Schränken, Porzellan-Bodenfliesen und braunem Boden in Miami
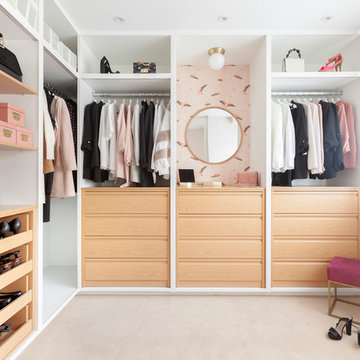
Moderner Begehbarer Kleiderschrank mit hellen Holzschränken, Teppichboden und beigem Boden
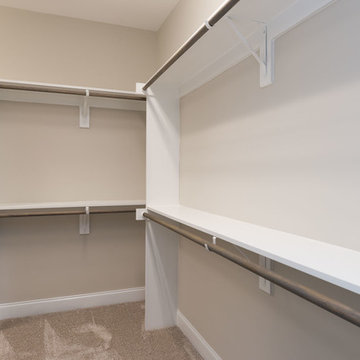
Dwight Myers Real Estate Photography
Großer, Neutraler Klassischer Begehbarer Kleiderschrank mit offenen Schränken, weißen Schränken, Teppichboden und beigem Boden in Raleigh
Großer, Neutraler Klassischer Begehbarer Kleiderschrank mit offenen Schränken, weißen Schränken, Teppichboden und beigem Boden in Raleigh
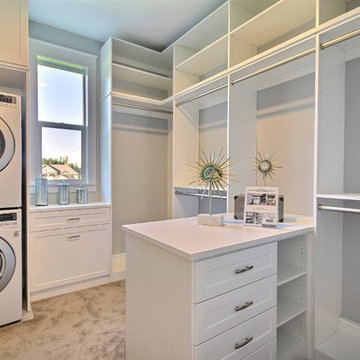
The Aerius - Modern Craftsman in Ridgefield Washington by Cascade West Development Inc.
Upon opening the 8ft tall door and entering the foyer an immediate display of light, color and energy is presented to us in the form of 13ft coffered ceilings, abundant natural lighting and an ornate glass chandelier. Beckoning across the hall an entrance to the Great Room is beset by the Master Suite, the Den, a central stairway to the Upper Level and a passageway to the 4-bay Garage and Guest Bedroom with attached bath. Advancement to the Great Room reveals massive, built-in vertical storage, a vast area for all manner of social interactions and a bountiful showcase of the forest scenery that allows the natural splendor of the outside in. The sleek corner-kitchen is composed with elevated countertops. These additional 4in create the perfect fit for our larger-than-life homeowner and make stooping and drooping a distant memory. The comfortable kitchen creates no spatial divide and easily transitions to the sun-drenched dining nook, complete with overhead coffered-beam ceiling. This trifecta of function, form and flow accommodates all shapes and sizes and allows any number of events to be hosted here. On the rare occasion more room is needed, the sliding glass doors can be opened allowing an out-pour of activity. Almost doubling the square-footage and extending the Great Room into the arboreous locale is sure to guarantee long nights out under the stars.
Cascade West Facebook: https://goo.gl/MCD2U1
Cascade West Website: https://goo.gl/XHm7Un
These photos, like many of ours, were taken by the good people of ExposioHDR - Portland, Or
Exposio Facebook: https://goo.gl/SpSvyo
Exposio Website: https://goo.gl/Cbm8Ya
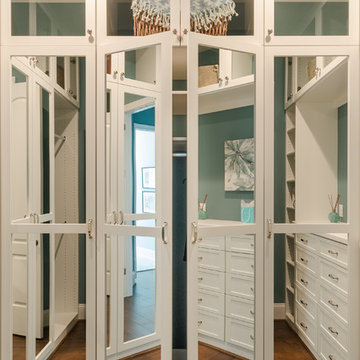
John Magor
Mittelgroßer Klassischer Begehbarer Kleiderschrank mit Schrankfronten im Shaker-Stil und weißen Schränken in Richmond
Mittelgroßer Klassischer Begehbarer Kleiderschrank mit Schrankfronten im Shaker-Stil und weißen Schränken in Richmond
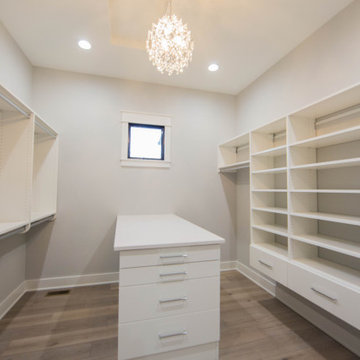
Custom cabinetry and shelving provide ample storage in the master closet.
Großer, Neutraler Klassischer Begehbarer Kleiderschrank mit flächenbündigen Schrankfronten, weißen Schränken, Laminat und braunem Boden in Indianapolis
Großer, Neutraler Klassischer Begehbarer Kleiderschrank mit flächenbündigen Schrankfronten, weißen Schränken, Laminat und braunem Boden in Indianapolis
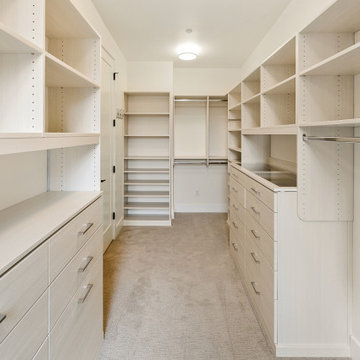
Großer, Neutraler Moderner Begehbarer Kleiderschrank mit flächenbündigen Schrankfronten, hellen Holzschränken, Teppichboden und grauem Boden in Seattle
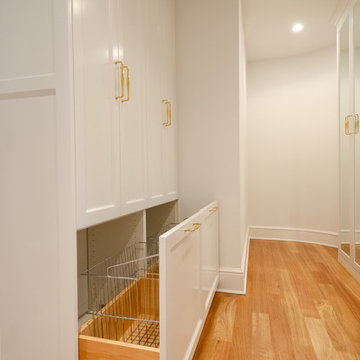
Geräumiger, Neutraler Klassischer Begehbarer Kleiderschrank mit Schrankfronten im Shaker-Stil, weißen Schränken, hellem Holzboden und beigem Boden in Bridgeport
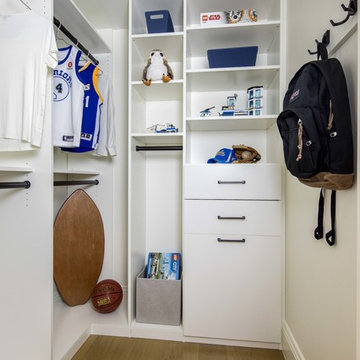
For the son’s room, we again chose white TFL which is easy to clean. Since both Mom and Dad are tall, we expect that Junior will be as well in just a few years. Again, adjustable shelves mean that as he grows, the closet will grow with him. We prioritized hanging rods since Mom hangs most of his clothing when it comes out of the wash. No closet doors allows him to see all his options when getting dressed in the morning. A few shelves for folded items along with some drawers for underwear and socks gives him plenty of space for everything. And the tilt-out laundry bin makes laundry day a breeze.
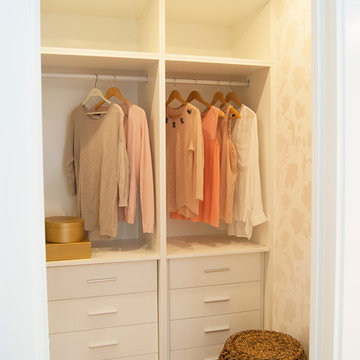
Mittelgroßer, Neutraler Skandinavischer Begehbarer Kleiderschrank mit offenen Schränken, weißen Schränken und braunem Holzboden in Malaga
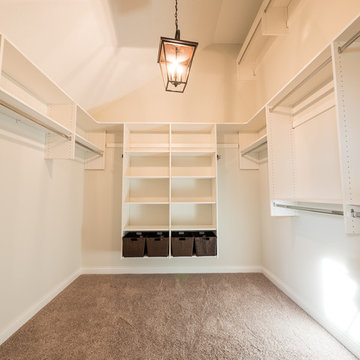
Charles Lentz, The vaulted Master Bedroom Closet gives plenty of storage. Seasonal storage can be placed on the high rack.
Großer, Neutraler Uriger Begehbarer Kleiderschrank mit offenen Schränken, weißen Schränken und Teppichboden in Sonstige
Großer, Neutraler Uriger Begehbarer Kleiderschrank mit offenen Schränken, weißen Schränken und Teppichboden in Sonstige
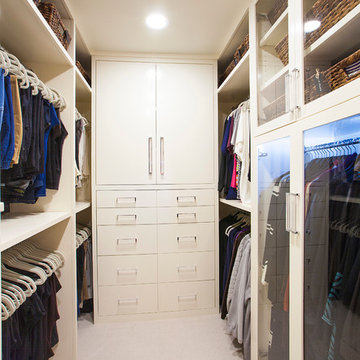
Mittelgroßer Klassischer Begehbarer Kleiderschrank mit flächenbündigen Schrankfronten, weißen Schränken und Teppichboden in Dallas
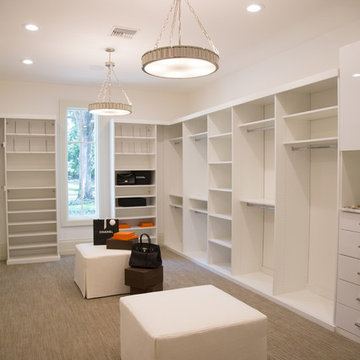
Classic white melamine White Glass doors
Mittelgroßer, Neutraler Moderner Begehbarer Kleiderschrank mit flächenbündigen Schrankfronten, weißen Schränken und Teppichboden in Los Angeles
Mittelgroßer, Neutraler Moderner Begehbarer Kleiderschrank mit flächenbündigen Schrankfronten, weißen Schränken und Teppichboden in Los Angeles
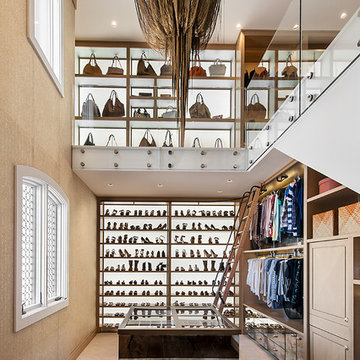
Mark Boisclair
Uriger Begehbarer Kleiderschrank mit offenen Schränken und Teppichboden in Phoenix
Uriger Begehbarer Kleiderschrank mit offenen Schränken und Teppichboden in Phoenix
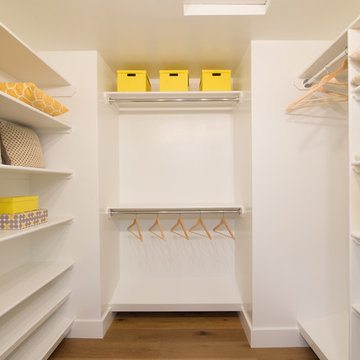
Custom walk in closet
Mittelgroßer, Neutraler Maritimer Begehbarer Kleiderschrank mit offenen Schränken, weißen Schränken und braunem Holzboden in San Diego
Mittelgroßer, Neutraler Maritimer Begehbarer Kleiderschrank mit offenen Schränken, weißen Schränken und braunem Holzboden in San Diego
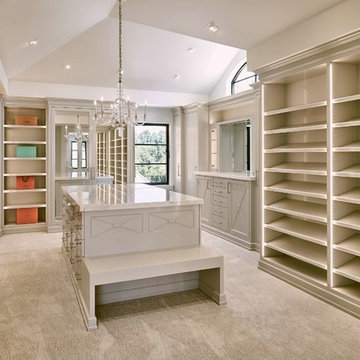
Großer Klassischer Begehbarer Kleiderschrank mit Teppichboden und beigem Boden in Denver
Beige Begehbare Kleiderschränke Ideen und Design
9