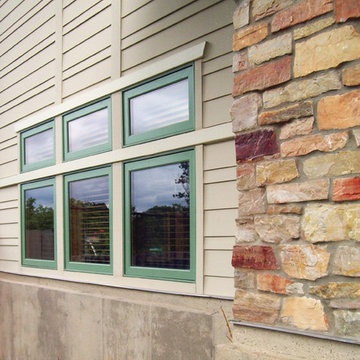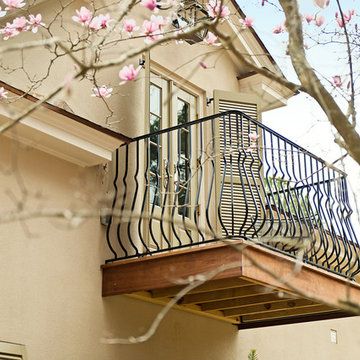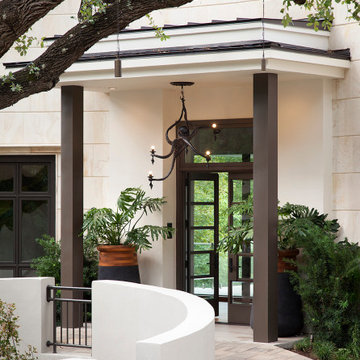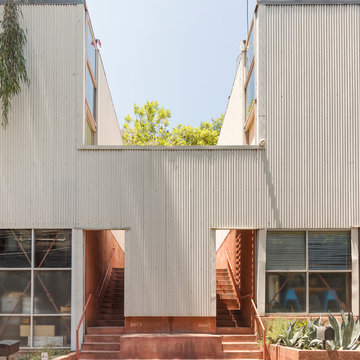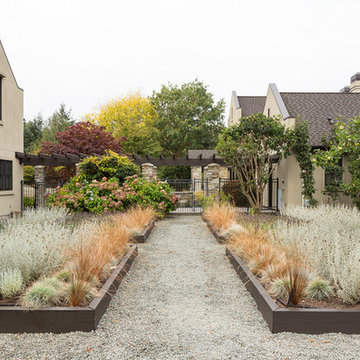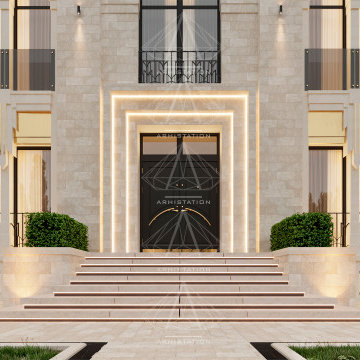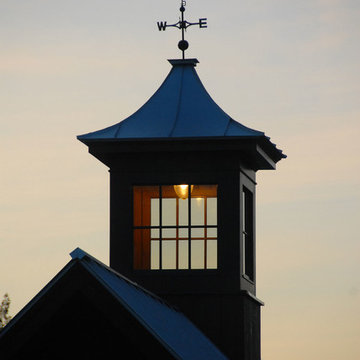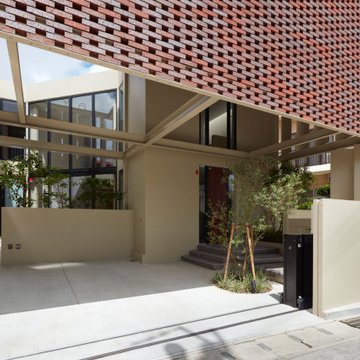Beige Eklektische Häuser Ideen und Design
Sortieren nach:Heute beliebt
1 – 20 von 94 Fotos

SeARCH and CMA collaborated to create Villa Vals, a holiday retreat dug in to the alpine slopes of Vals in Switzerland, a town of 1,000 made notable by Peter Zumthor’s nearby Therme Vals spa.
For more info visit http://www.search.nl/

Every detail of this European villa-style home exudes a uniquely finished feel. Our design goals were to invoke a sense of travel while simultaneously cultivating a homely and inviting ambience. This project reflects our commitment to crafting spaces seamlessly blending luxury with functionality.
Our clients, who are experienced builders, constructed their European villa-style home years ago on a stunning lakefront property. The meticulous attention to design is evident throughout this expansive residence and includes plenty of outdoor seating options for delightful entertaining.
---
Project completed by Wendy Langston's Everything Home interior design firm, which serves Carmel, Zionsville, Fishers, Westfield, Noblesville, and Indianapolis.
For more about Everything Home, see here: https://everythinghomedesigns.com/

Архитекторы: Дмитрий Глушков, Фёдор Селенин; Фото: Антон Лихтарович
Großes, Zweistöckiges Eklektisches Einfamilienhaus mit Mix-Fassade, beiger Fassadenfarbe, Flachdach, Schindeldach, braunem Dach und Wandpaneelen in Moskau
Großes, Zweistöckiges Eklektisches Einfamilienhaus mit Mix-Fassade, beiger Fassadenfarbe, Flachdach, Schindeldach, braunem Dach und Wandpaneelen in Moskau
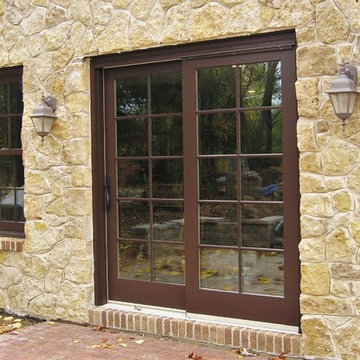
Eclectic with a combination of Tudor Revival and Central Passage styles. Very unique home.
Mittelgroßes, Zweistöckiges Eklektisches Haus mit Steinfassade, brauner Fassadenfarbe und Satteldach in Sonstige
Mittelgroßes, Zweistöckiges Eklektisches Haus mit Steinfassade, brauner Fassadenfarbe und Satteldach in Sonstige
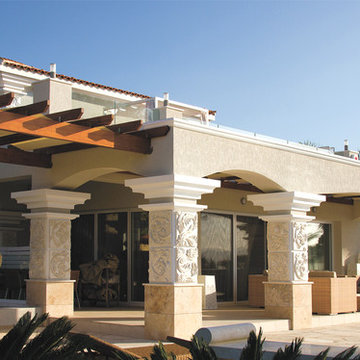
Vlaza Design
Villa in Argaka.
The Northern part of Cyprus, the village of Argaka. In the coastal zone on a plot of 15 acres, working harvesters collecting “your” own vzroschenny bread... Special foothill climate resembles the climate of the southern Crimea.
Argaka is built standard projects from one Builder. (see photos before the renovation).
The work of local architects impressed. The differences in half-floor, a lot of terraces.
Architecture is lost in the green - juniper trees, arborvitae trees, palm trees, lemons and olives.
The task is delicate, and completely without reservations of the customer. At the disposal of the empty walls of the interior and the facade.
The decision arose at the level of intuition: “the Lightweight features that will give the completeness of the architecture.” Columns. The columns are at eye level., but this is not an easy decision... need somasshtabny and attitude. The solution to the column and the material is clear: a cap - distinctive travertine from Greece, bas-reliefs with floral ornaments... under the order of the sketches.
3 months for putting the house “turnkey”. Difficult and interesting. Helps own experience and personal ability. In the end, you have to open up the shop on the spot, to seek and to teach the craft to create a piece of bas-relief tiles for the column. To invite experts from other States to create molds for casting. To connect to the work of the Crimean artists.
Traveling to Cyprus from Polis to Turkish territory , Your eyes will not remain without attention.
Just one touch... With Love from the Crimea.
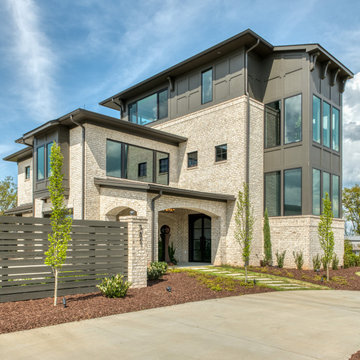
Main Entry
Großes, Dreistöckiges Eklektisches Einfamilienhaus mit Backsteinfassade, brauner Fassadenfarbe, Walmdach, Misch-Dachdeckung, braunem Dach und Wandpaneelen in Sonstige
Großes, Dreistöckiges Eklektisches Einfamilienhaus mit Backsteinfassade, brauner Fassadenfarbe, Walmdach, Misch-Dachdeckung, braunem Dach und Wandpaneelen in Sonstige
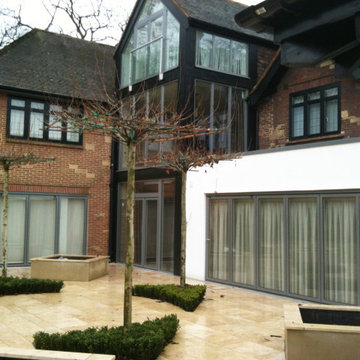
Una Villa all'Inglese è un intervento di ristrutturazione di un’abitazione unifamiliare.
Il tipo di intervento è definito in inglese Extension, perché viene inserito un nuovo volume nell'edificio esistente.
Il desiderio della committenza era quello di creare un'estensione contemporanea nella villa di famiglia, che offrisse spazi flessibili e garantisse al contempo l'adattamento nel suo contesto.
La proposta, sebbene di forma contemporanea, si fonde armoniosamente con l'ambiente circostante e rispetta il carattere dell'edificio esistente.
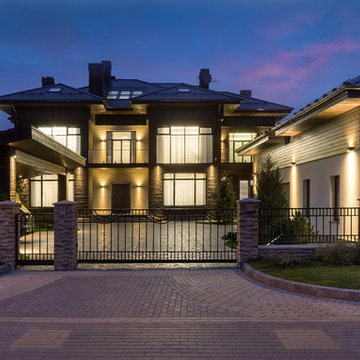
Архитекторы: Дмитрий Глушков, Фёдор Селенин; Фото: Антон Лихтарович
Großes, Dreistöckiges Eklektisches Einfamilienhaus mit Steinfassade, beiger Fassadenfarbe, Ziegeldach, Walmdach, braunem Dach und Verschalung in Moskau
Großes, Dreistöckiges Eklektisches Einfamilienhaus mit Steinfassade, beiger Fassadenfarbe, Ziegeldach, Walmdach, braunem Dach und Verschalung in Moskau
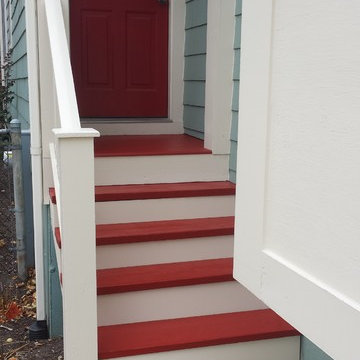
Joseph DiGangi
Geräumige, Zweistöckige Eklektische Holzfassade Haus mit grüner Fassadenfarbe in Chicago
Geräumige, Zweistöckige Eklektische Holzfassade Haus mit grüner Fassadenfarbe in Chicago
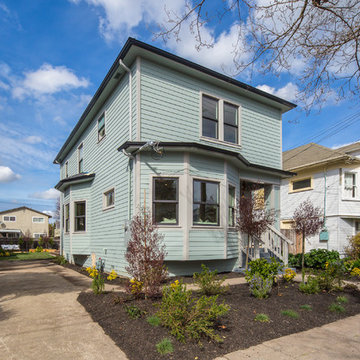
Marcell Puzsar
Mittelgroßes, Zweistöckiges Eklektisches Einfamilienhaus mit grauer Fassadenfarbe und Schindeldach in San Francisco
Mittelgroßes, Zweistöckiges Eklektisches Einfamilienhaus mit grauer Fassadenfarbe und Schindeldach in San Francisco
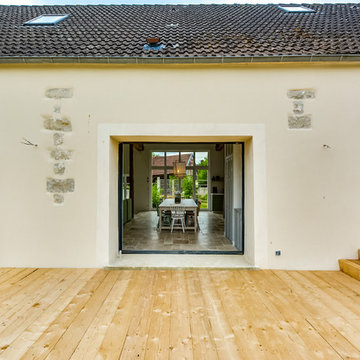
meero
Geräumiges, Zweistöckiges Stilmix Einfamilienhaus mit Mix-Fassade, beiger Fassadenfarbe, Satteldach und Ziegeldach in Sonstige
Geräumiges, Zweistöckiges Stilmix Einfamilienhaus mit Mix-Fassade, beiger Fassadenfarbe, Satteldach und Ziegeldach in Sonstige
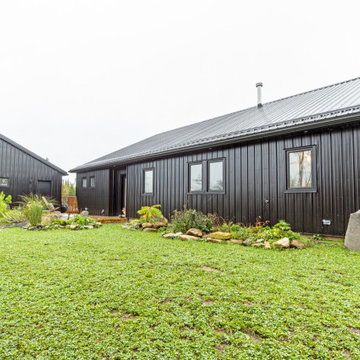
Mittelgroßes Eklektisches Einfamilienhaus mit schwarzer Fassadenfarbe, schwarzem Dach und Wandpaneelen in Sonstige
Beige Eklektische Häuser Ideen und Design
1
