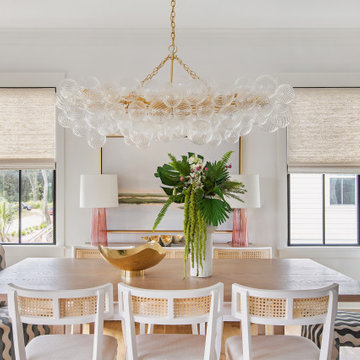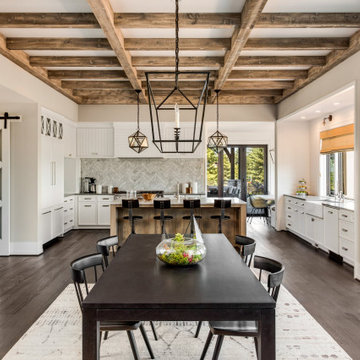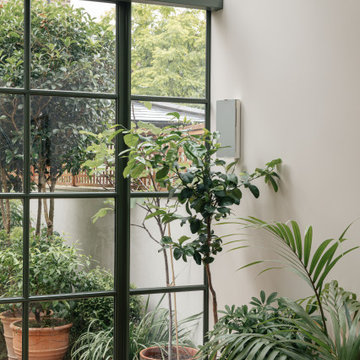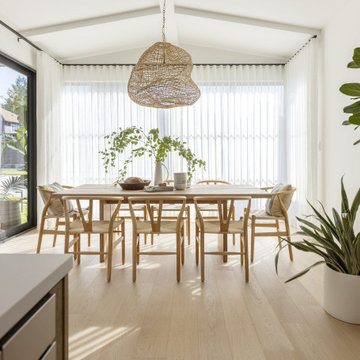Beige Esszimmer Ideen und Design

Klassische Frühstücksecke ohne Kamin mit grauer Wandfarbe, braunem Holzboden und braunem Boden in Orlando

Taylor Photo
Klassisches Esszimmer mit beiger Wandfarbe, dunklem Holzboden und braunem Boden in Chicago
Klassisches Esszimmer mit beiger Wandfarbe, dunklem Holzboden und braunem Boden in Chicago

Kleine Eklektische Frühstücksecke mit beiger Wandfarbe, braunem Holzboden, Kaminofen, Kaminumrandung aus Backstein, braunem Boden und freigelegten Dachbalken in Cornwall

This large open floor plan with expansive oceanfront water views was designed with one cohesive contemporary style.
Geräumige Klassische Frühstücksecke mit weißer Wandfarbe, Porzellan-Bodenfliesen und beigem Boden in Miami
Geräumige Klassische Frühstücksecke mit weißer Wandfarbe, Porzellan-Bodenfliesen und beigem Boden in Miami
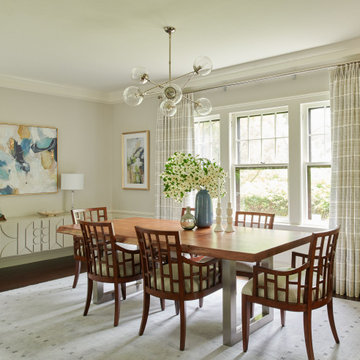
Open plan, spacious living. Honoring 1920’s architecture with a collected look.
Offenes Klassisches Esszimmer mit dunklem Holzboden, braunem Boden, grauer Wandfarbe und vertäfelten Wänden in Sonstige
Offenes Klassisches Esszimmer mit dunklem Holzboden, braunem Boden, grauer Wandfarbe und vertäfelten Wänden in Sonstige
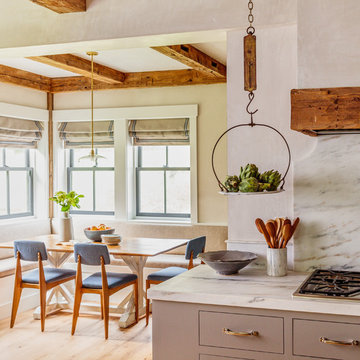
Custom kitchen with Danby Marble and Pietra Cardosa Counters - Breakfast nook with built in banquette
Country Esszimmer mit beiger Wandfarbe, hellem Holzboden und beigem Boden in Boston
Country Esszimmer mit beiger Wandfarbe, hellem Holzboden und beigem Boden in Boston
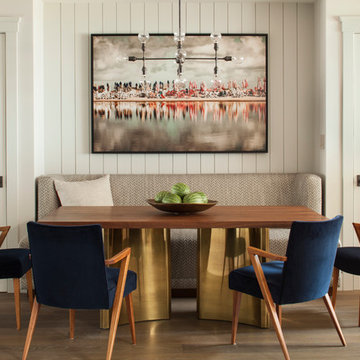
Offenes, Mittelgroßes Klassisches Esszimmer ohne Kamin mit weißer Wandfarbe und braunem Holzboden in San Francisco
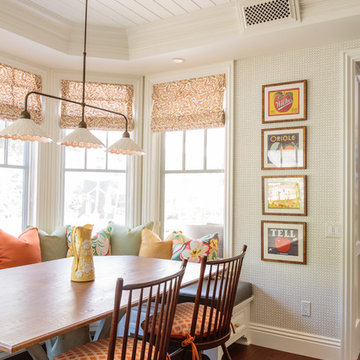
Mark Lohman
Klassische Wohnküche mit braunem Holzboden und beiger Wandfarbe in Los Angeles
Klassische Wohnküche mit braunem Holzboden und beiger Wandfarbe in Los Angeles

A bold gallery wall backs the dining space of the great room.
Photo by Adam Milliron
Großes, Offenes Eklektisches Esszimmer ohne Kamin mit weißer Wandfarbe, hellem Holzboden und beigem Boden in Sonstige
Großes, Offenes Eklektisches Esszimmer ohne Kamin mit weißer Wandfarbe, hellem Holzboden und beigem Boden in Sonstige
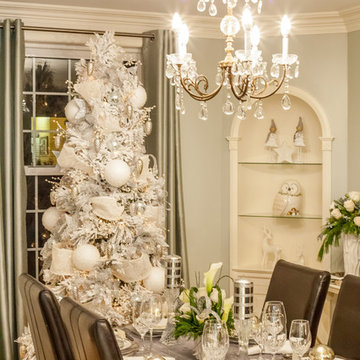
Sarah Lynn Noble and Richard Bain
Mittelgroße Klassische Wohnküche ohne Kamin mit grauer Wandfarbe und hellem Holzboden in Toronto
Mittelgroße Klassische Wohnküche ohne Kamin mit grauer Wandfarbe und hellem Holzboden in Toronto

Großes Modernes Esszimmer mit weißer Wandfarbe, hellem Holzboden, Gaskamin und verputzter Kaminumrandung in London
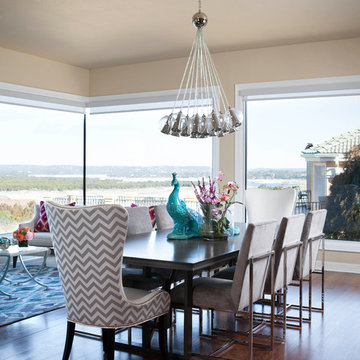
Ryann Ford
Offenes Klassisches Esszimmer mit beiger Wandfarbe und dunklem Holzboden in Austin
Offenes Klassisches Esszimmer mit beiger Wandfarbe und dunklem Holzboden in Austin

Tria Giovan
Esszimmer mit blauer Wandfarbe und dunklem Holzboden in New York
Esszimmer mit blauer Wandfarbe und dunklem Holzboden in New York
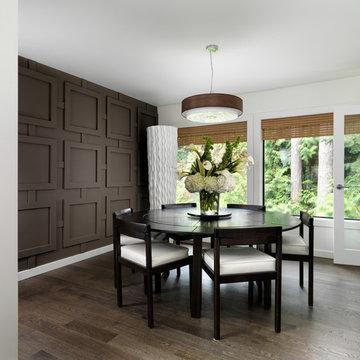
Vince Klassen Photography
Modernes Esszimmer mit weißer Wandfarbe und dunklem Holzboden in Vancouver
Modernes Esszimmer mit weißer Wandfarbe und dunklem Holzboden in Vancouver

Dining room with wood burning stove, floor to ceiling sliding doors to deck. Concrete walls with picture hanging system.
Photo:Chad Holder
Offenes Modernes Esszimmer mit dunklem Holzboden und Kaminofen in Minneapolis
Offenes Modernes Esszimmer mit dunklem Holzboden und Kaminofen in Minneapolis
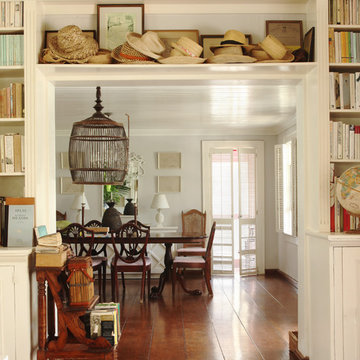
Excerpted from Rooms to Inspire by the Sea by Annie Kelly (Rizzoli New York, 2012). Photo by Tim Street-Porter.
Klassisches Esszimmer mit grauer Wandfarbe in New York
Klassisches Esszimmer mit grauer Wandfarbe in New York
Beige Esszimmer Ideen und Design
1
