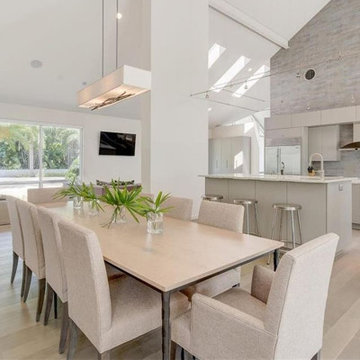Beige Esszimmer mit gewölbter Decke Ideen und Design
Suche verfeinern:
Budget
Sortieren nach:Heute beliebt
1 – 20 von 213 Fotos

Geschlossenes, Großes Mediterranes Esszimmer mit beiger Wandfarbe, braunem Holzboden, braunem Boden und gewölbter Decke in Los Angeles
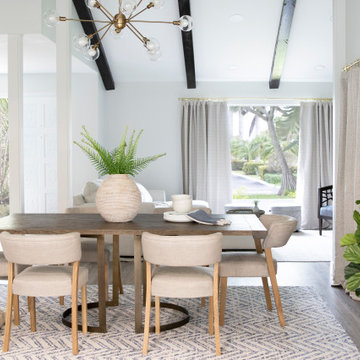
Miami Contemporary Home - Interior Designers - Specialized in Renovations
Modernes Esszimmer mit weißer Wandfarbe, dunklem Holzboden, braunem Boden und gewölbter Decke in Miami
Modernes Esszimmer mit weißer Wandfarbe, dunklem Holzboden, braunem Boden und gewölbter Decke in Miami

Open concept living & dining room. Dramatic and large abstract wall art over glass table and lucite chairs to open up small space.
Kleine Stilmix Frühstücksecke ohne Kamin mit beiger Wandfarbe, Laminat, braunem Boden und gewölbter Decke in San Francisco
Kleine Stilmix Frühstücksecke ohne Kamin mit beiger Wandfarbe, Laminat, braunem Boden und gewölbter Decke in San Francisco
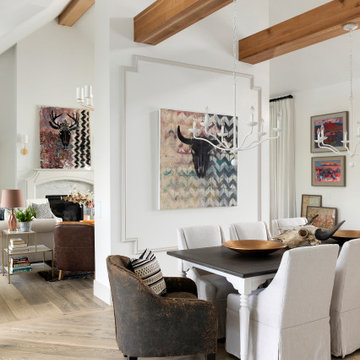
Offenes Landhausstil Esszimmer mit weißer Wandfarbe, braunem Holzboden, braunem Boden, freigelegten Dachbalken und gewölbter Decke in Minneapolis

Moderne Wohnküche mit weißer Wandfarbe, dunklem Holzboden, braunem Boden, gewölbter Decke, Kamin und Kaminumrandung aus Backstein
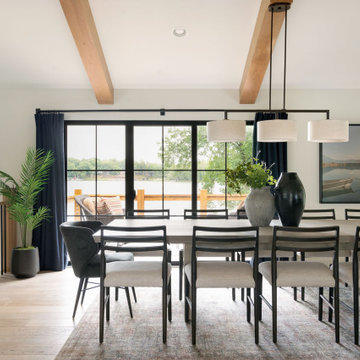
Offenes Maritimes Esszimmer ohne Kamin mit weißer Wandfarbe, hellem Holzboden, freigelegten Dachbalken und gewölbter Decke in Minneapolis
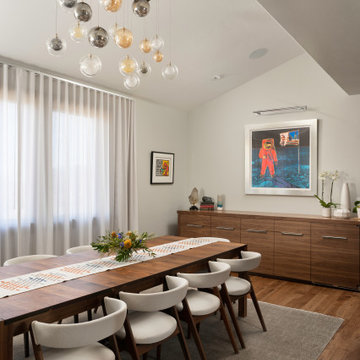
Modernes Esszimmer mit braunem Holzboden und gewölbter Decke in Denver
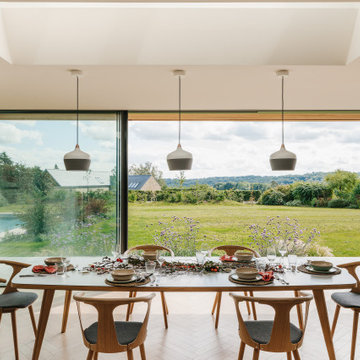
Modernes Esszimmer mit beiger Wandfarbe, hellem Holzboden, beigem Boden und gewölbter Decke in Wiltshire

Offenes, Mittelgroßes Esszimmer mit weißer Wandfarbe, Betonboden, Kamin, verputzter Kaminumrandung, grauem Boden und gewölbter Decke in Geelong

Dining with custom pendant lighting.
Große Mid-Century Wohnküche mit weißer Wandfarbe, braunem Holzboden, freigelegten Dachbalken, Holzdielendecke, gewölbter Decke und braunem Boden in Indianapolis
Große Mid-Century Wohnküche mit weißer Wandfarbe, braunem Holzboden, freigelegten Dachbalken, Holzdielendecke, gewölbter Decke und braunem Boden in Indianapolis
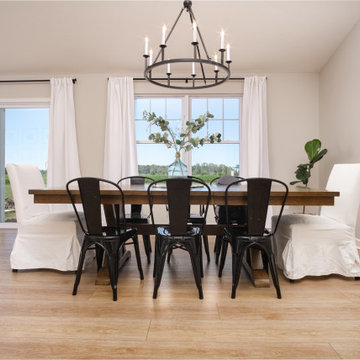
Refined yet natural. A white wire-brush gives the natural wood tone a distinct depth, lending it to a variety of spaces. With the Modin Collection, we have raised the bar on luxury vinyl plank. The result is a new standard in resilient flooring. Modin offers true embossed in register texture, a low sheen level, a rigid SPC core, an industry-leading wear layer, and so much more.
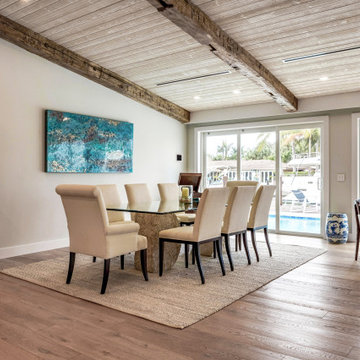
Offenes Klassisches Esszimmer mit grauer Wandfarbe, braunem Holzboden, braunem Boden, freigelegten Dachbalken, gewölbter Decke und Holzdecke in Miami
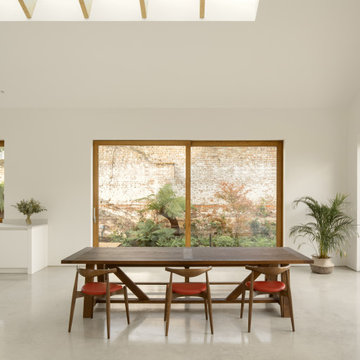
Große Moderne Wohnküche mit weißer Wandfarbe, Betonboden, grauem Boden und gewölbter Decke in London

Offenes Klassisches Esszimmer mit blauer Wandfarbe, dunklem Holzboden, Kamin, Kaminumrandung aus Backstein, braunem Boden, Holzdielendecke und gewölbter Decke in Seattle

Salón de estilo nórdico, luminoso y acogedor con gran contraste entre tonos blancos y negros.
Mittelgroßes Nordisches Esszimmer mit weißer Wandfarbe, hellem Holzboden, Kamin, Kaminumrandung aus Metall, weißem Boden und gewölbter Decke in Barcelona
Mittelgroßes Nordisches Esszimmer mit weißer Wandfarbe, hellem Holzboden, Kamin, Kaminumrandung aus Metall, weißem Boden und gewölbter Decke in Barcelona
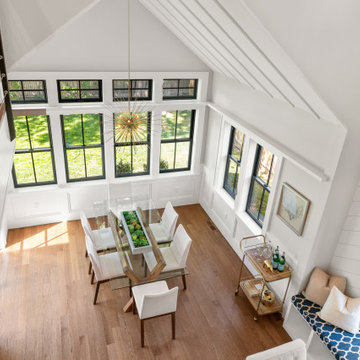
Sun-filled Dining Room with Shaker detailing, cathedral board & batten ceiling, and walk-out to Patio
Country Esszimmer mit braunem Holzboden, gewölbter Decke und vertäfelten Wänden in Boston
Country Esszimmer mit braunem Holzboden, gewölbter Decke und vertäfelten Wänden in Boston

Perched on a hilltop high in the Myacama mountains is a vineyard property that exists off-the-grid. This peaceful parcel is home to Cornell Vineyards, a winery known for robust cabernets and a casual ‘back to the land’ sensibility. We were tasked with designing a simple refresh of two existing buildings that dually function as a weekend house for the proprietor’s family and a platform to entertain winery guests. We had fun incorporating our client’s Asian art and antiques that are highlighted in both living areas. Paired with a mix of neutral textures and tones we set out to create a casual California style reflective of its surrounding landscape and the winery brand.

An original 1930’s English Tudor with only 2 bedrooms and 1 bath spanning about 1730 sq.ft. was purchased by a family with 2 amazing young kids, we saw the potential of this property to become a wonderful nest for the family to grow.
The plan was to reach a 2550 sq. ft. home with 4 bedroom and 4 baths spanning over 2 stories.
With continuation of the exiting architectural style of the existing home.
A large 1000sq. ft. addition was constructed at the back portion of the house to include the expended master bedroom and a second-floor guest suite with a large observation balcony overlooking the mountains of Angeles Forest.
An L shape staircase leading to the upstairs creates a moment of modern art with an all white walls and ceilings of this vaulted space act as a picture frame for a tall window facing the northern mountains almost as a live landscape painting that changes throughout the different times of day.
Tall high sloped roof created an amazing, vaulted space in the guest suite with 4 uniquely designed windows extruding out with separate gable roof above.
The downstairs bedroom boasts 9’ ceilings, extremely tall windows to enjoy the greenery of the backyard, vertical wood paneling on the walls add a warmth that is not seen very often in today’s new build.
The master bathroom has a showcase 42sq. walk-in shower with its own private south facing window to illuminate the space with natural morning light. A larger format wood siding was using for the vanity backsplash wall and a private water closet for privacy.
In the interior reconfiguration and remodel portion of the project the area serving as a family room was transformed to an additional bedroom with a private bath, a laundry room and hallway.
The old bathroom was divided with a wall and a pocket door into a powder room the leads to a tub room.
The biggest change was the kitchen area, as befitting to the 1930’s the dining room, kitchen, utility room and laundry room were all compartmentalized and enclosed.
We eliminated all these partitions and walls to create a large open kitchen area that is completely open to the vaulted dining room. This way the natural light the washes the kitchen in the morning and the rays of sun that hit the dining room in the afternoon can be shared by the two areas.
The opening to the living room remained only at 8’ to keep a division of space.

A closeup of the dining room. Large multi-slide doors open onto the pool area. Motorized solar shades lower at the push of a button on warmer days. The cabinet in the background conceals a television which automatically pops out when desired. To the right, a custom-built cabinet comprises two enclosed storage units and a lit glass shelved display.
Beige Esszimmer mit gewölbter Decke Ideen und Design
1
