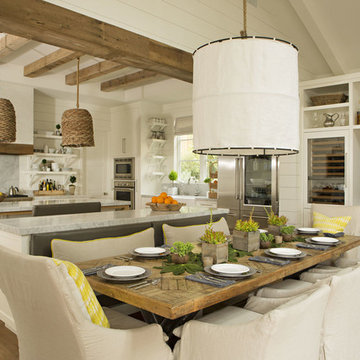Beige Esszimmer mit hellem Holzboden Ideen und Design
Suche verfeinern:
Budget
Sortieren nach:Heute beliebt
1 – 20 von 5.224 Fotos
1 von 3
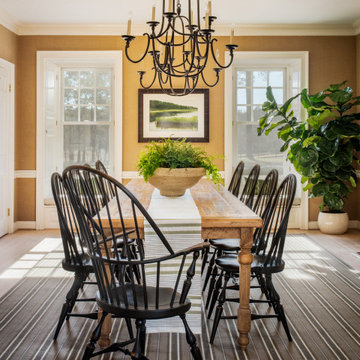
The family dining room was refreshed with a burlap wallpaper, a custom farm table, and classic windsor chairs.
Großes Esszimmer mit beiger Wandfarbe, hellem Holzboden, Kamin, Kaminumrandung aus Holz und beigem Boden in Austin
Großes Esszimmer mit beiger Wandfarbe, hellem Holzboden, Kamin, Kaminumrandung aus Holz und beigem Boden in Austin
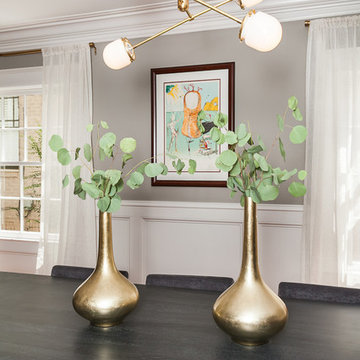
Geschlossenes, Mittelgroßes Mid-Century Esszimmer ohne Kamin mit grauer Wandfarbe und hellem Holzboden in Los Angeles
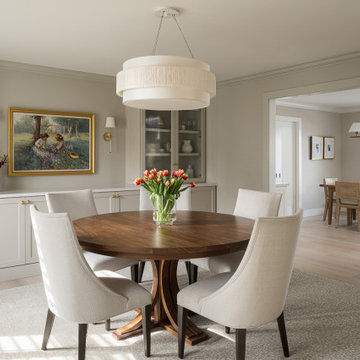
Previously designated as a sitting room, the doorway of the newly renovated dining room underwent expansion, seamlessly integrating it into the kitchen's expansive layout. This strategic alteration enhances the flow and connectivity between these two pivotal spaces, fostering a more cohesive and spacious environment for dining and entertaining purposes.

Modern Dining Room in an open floor plan, sits between the Living Room, Kitchen and Backyard Patio. The modern electric fireplace wall is finished in distressed grey plaster. Modern Dining Room Furniture in Black and white is paired with a sculptural glass chandelier. Floor to ceiling windows and modern sliding glass doors expand the living space to the outdoors.

Offenes, Geräumiges Maritimes Esszimmer mit weißer Wandfarbe, hellem Holzboden, beigem Boden und Holzdecke in Charleston
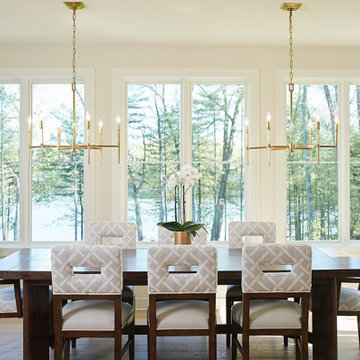
The Holloway blends the recent revival of mid-century aesthetics with the timelessness of a country farmhouse. Each façade features playfully arranged windows tucked under steeply pitched gables. Natural wood lapped siding emphasizes this homes more modern elements, while classic white board & batten covers the core of this house. A rustic stone water table wraps around the base and contours down into the rear view-out terrace.
Inside, a wide hallway connects the foyer to the den and living spaces through smooth case-less openings. Featuring a grey stone fireplace, tall windows, and vaulted wood ceiling, the living room bridges between the kitchen and den. The kitchen picks up some mid-century through the use of flat-faced upper and lower cabinets with chrome pulls. Richly toned wood chairs and table cap off the dining room, which is surrounded by windows on three sides. The grand staircase, to the left, is viewable from the outside through a set of giant casement windows on the upper landing. A spacious master suite is situated off of this upper landing. Featuring separate closets, a tiled bath with tub and shower, this suite has a perfect view out to the rear yard through the bedroom's rear windows. All the way upstairs, and to the right of the staircase, is four separate bedrooms. Downstairs, under the master suite, is a gymnasium. This gymnasium is connected to the outdoors through an overhead door and is perfect for athletic activities or storing a boat during cold months. The lower level also features a living room with a view out windows and a private guest suite.
Architect: Visbeen Architects
Photographer: Ashley Avila Photography
Builder: AVB Inc.
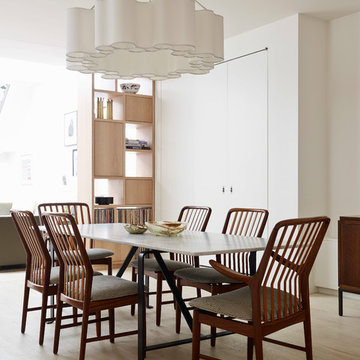
Modernes Esszimmer mit weißer Wandfarbe, hellem Holzboden und beigem Boden in New York

Offenes, Mittelgroßes Modernes Esszimmer mit weißer Wandfarbe, hellem Holzboden, Kamin, verputzter Kaminumrandung und beigem Boden in Marseille
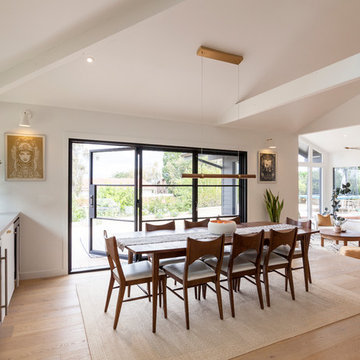
Then countertops from the kitchen extend into the dining area for a bar area to frame the dining area. Custom iron foldable doors open onto a deck area as an extension of the interior spaces. The sunken living room is beyond. Interior Design Amy Terranova.
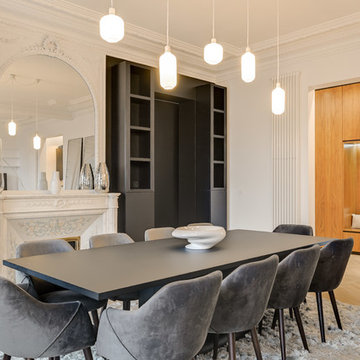
meero
Großes, Geschlossenes Skandinavisches Esszimmer mit weißer Wandfarbe, hellem Holzboden und Kamin in Paris
Großes, Geschlossenes Skandinavisches Esszimmer mit weißer Wandfarbe, hellem Holzboden und Kamin in Paris
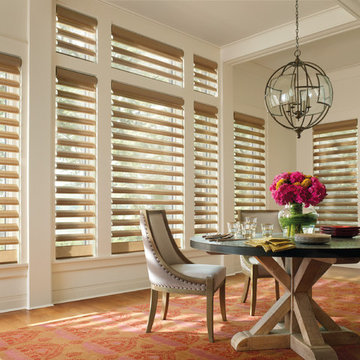
Geschlossenes, Mittelgroßes Klassisches Esszimmer ohne Kamin mit weißer Wandfarbe, hellem Holzboden und braunem Boden in Cleveland

Geschlossenes, Großes Modernes Esszimmer ohne Kamin mit weißer Wandfarbe, hellem Holzboden und beigem Boden in Dallas
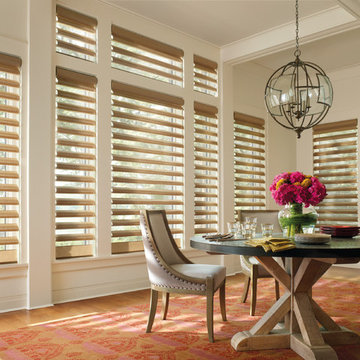
Geschlossenes, Mittelgroßes Klassisches Esszimmer ohne Kamin mit beiger Wandfarbe, hellem Holzboden und braunem Boden in New York
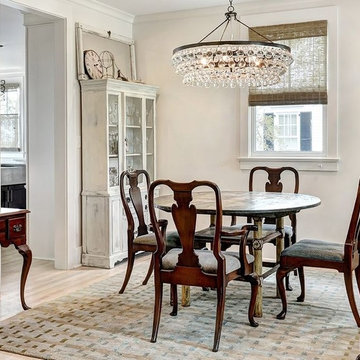
Geschlossenes, Mittelgroßes Klassisches Esszimmer mit weißer Wandfarbe und hellem Holzboden in Charleston
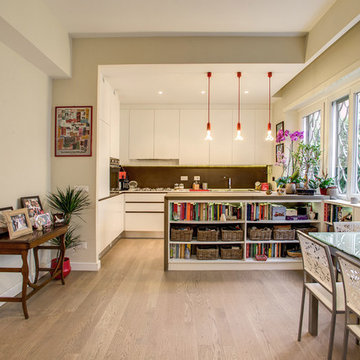
Mittelgroße Stilmix Wohnküche mit beiger Wandfarbe, hellem Holzboden und beigem Boden in Rom
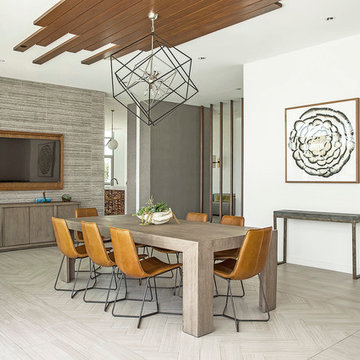
feature wall: Laja Natural
Designer: Ariel Fox Design (Sherman Oaks, CA)
Photographer: Manolo Langis Photography
Fabricator: Pacific Stone Design
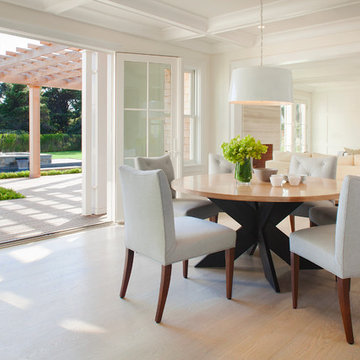
Jeffrey Allen
Offenes, Mittelgroßes Klassisches Esszimmer ohne Kamin mit weißer Wandfarbe und hellem Holzboden in Providence
Offenes, Mittelgroßes Klassisches Esszimmer ohne Kamin mit weißer Wandfarbe und hellem Holzboden in Providence

Mocha grass cloth lines the walls, oversized bronze pendant with brass center hangs over custom 7.5 foot square x base dining table, custom faux leather dining chairs.
Meghan Beierle
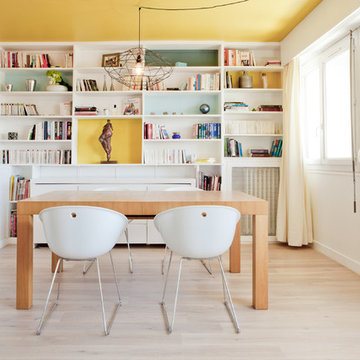
Geschlossenes, Mittelgroßes Modernes Esszimmer ohne Kamin mit weißer Wandfarbe und hellem Holzboden in Paris
Beige Esszimmer mit hellem Holzboden Ideen und Design
1
