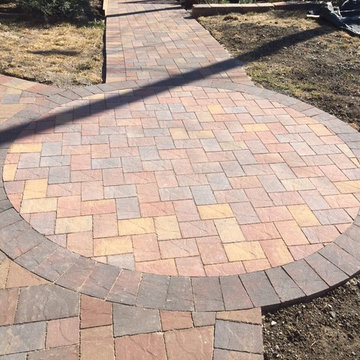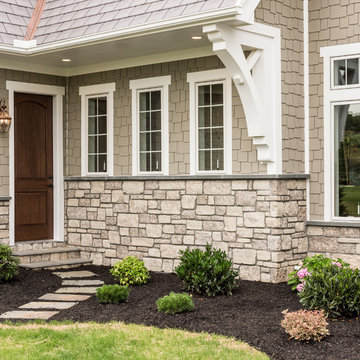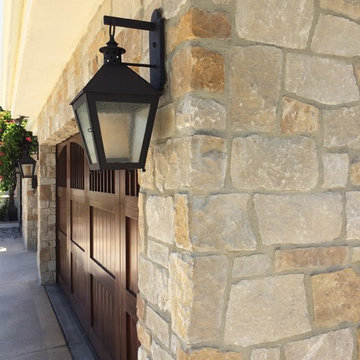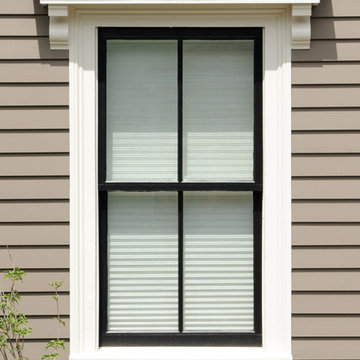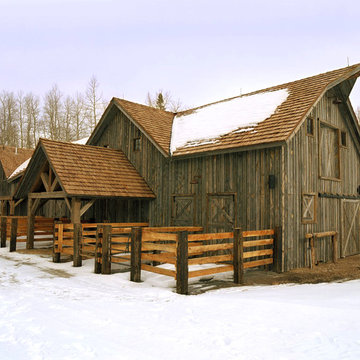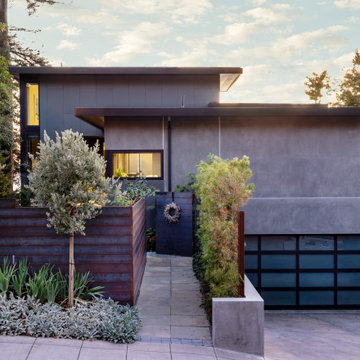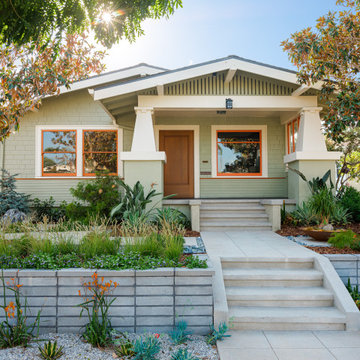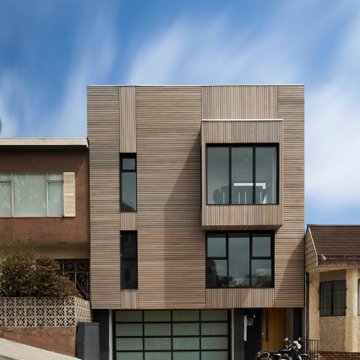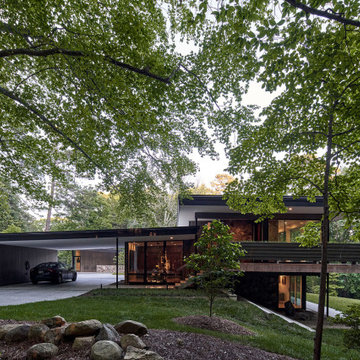Beige Häuser Ideen und Design
Suche verfeinern:
Budget
Sortieren nach:Heute beliebt
161 – 180 von 10.578 Fotos
1 von 2
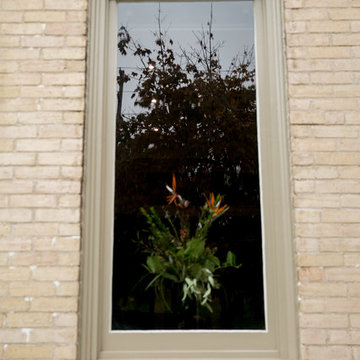
My clients approached me with a building that had become run down over the years they were hoping to transform into a home office. The plaster walls and ceilings were cracking badly, the trim work was patchy, and there was an awkward flow to the second floor due to weird stairs in the back hallway.
There were a ton of amazing elements to the building as well (that were an absolute must to maintain) like the beautiful main staircase, existing marble fireplace mantel and the double set of interior entry doors with a frosted glass design transom above.
The extent of the construction on the interior included extensive demolition. Everything came down except for most of the interior walls and the second floor ceilings. We put in all brand new HVAC, electrical and plumbing. Blow-in-Blanket insulation was installed in all the perimeter walls, new drywall, trim, doors and flooring. The front existing windows were refinished. The exterior windows were replaced with vinyl windows, but the shape and sash locations were maintained in order to maintain the architectural integrity of the original windows.
Exterior work included a new front porch. The side porch was refaced to match the front and both porches received new stamped concrete steps and platform. A new stamped concrete walkway from the street was put in as well. The building had a few doors that weren't being used anymore at the side and back. They were covered up with new Cape Cod siding to match the exterior window color.
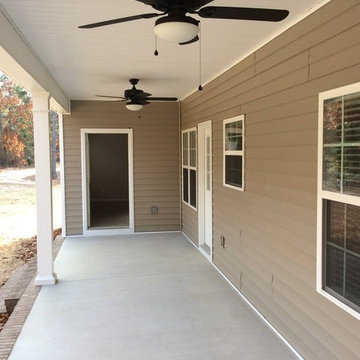
side patio, side yard, ceiling fans, brown exterior,
Kleines, Einstöckiges Klassisches Einfamilienhaus mit Mix-Fassade, beiger Fassadenfarbe, Satteldach und Schindeldach in Atlanta
Kleines, Einstöckiges Klassisches Einfamilienhaus mit Mix-Fassade, beiger Fassadenfarbe, Satteldach und Schindeldach in Atlanta
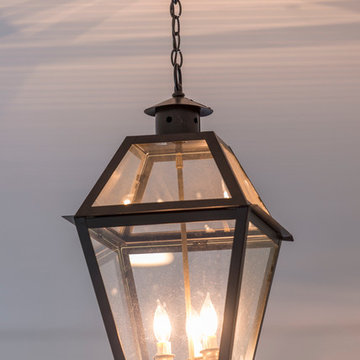
Jaime Alverez
http://www.jaimephoto.com
Geräumiges, Dreistöckiges Klassisches Einfamilienhaus mit Putzfassade und grauer Fassadenfarbe in Philadelphia
Geräumiges, Dreistöckiges Klassisches Einfamilienhaus mit Putzfassade und grauer Fassadenfarbe in Philadelphia
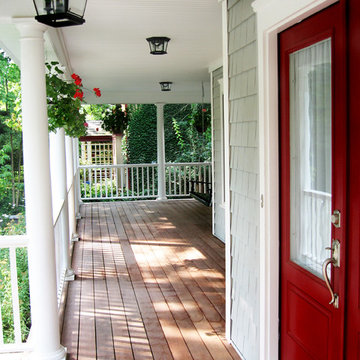
Photo taken by Sunitha Lal
Zweistöckiges, Großes Klassisches Haus mit grauer Fassadenfarbe in New York
Zweistöckiges, Großes Klassisches Haus mit grauer Fassadenfarbe in New York
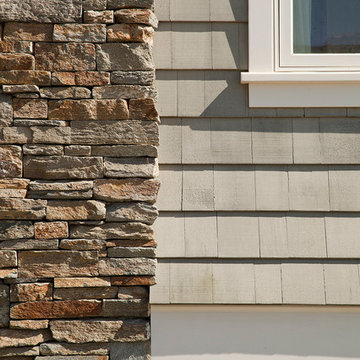
Shingle style beach house at 35th Street and The Strand in Manhattan Beach, CA by Evens Architects. Detail of shingle, painted wood, stone masonry.
Klassisches Haus in Los Angeles
Klassisches Haus in Los Angeles
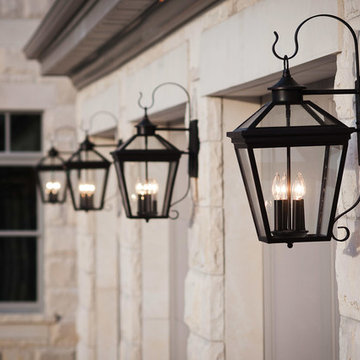
Home Exterior Lights, built by Cameo Homes Inc. in Utah
Klassisches Haus in Salt Lake City
Klassisches Haus in Salt Lake City
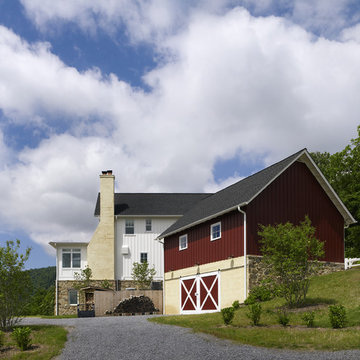
Photographer: Allen Russ from Hoachlander Davis Photography, LLC
Principal Architect: Steve Vanze, FAIA, LEED AP
Project Architect: Ellen Hatton, AIA
--
2008
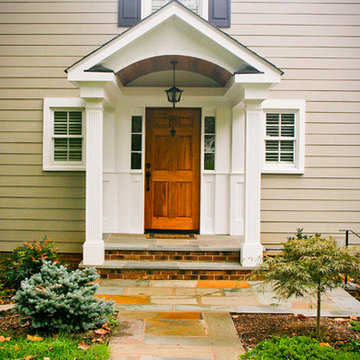
Interior renovation and garage studio addition to existing Alexandria residence.
Photo by Kavita John
Klassisches Haus in Washington, D.C.
Klassisches Haus in Washington, D.C.

Holzfassade Haus mit Halbwalmdach, Blechdach und weißem Dach in Charleston

Pacific Garage Doors & Gates
Burbank & Glendale's Highly Preferred Garage Door & Gate Services
Location: North Hollywood, CA 91606
Großes, Dreistöckiges Modernes Reihenhaus mit Putzfassade, beiger Fassadenfarbe, Walmdach und Schindeldach in Los Angeles
Großes, Dreistöckiges Modernes Reihenhaus mit Putzfassade, beiger Fassadenfarbe, Walmdach und Schindeldach in Los Angeles
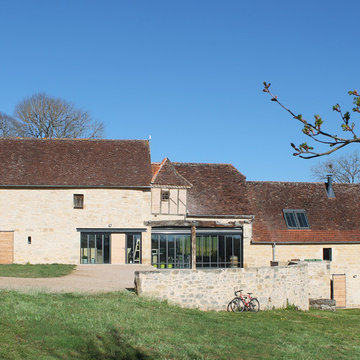
Großes, Dreistöckiges Landhausstil Haus mit Steinfassade, beiger Fassadenfarbe und Satteldach in Toulouse
Beige Häuser Ideen und Design
9
