Komfortabele Beige Häuser Ideen und Design
Suche verfeinern:
Budget
Sortieren nach:Heute beliebt
1 – 20 von 467 Fotos

дачный дом из рубленого бревна с камышовой крышей
Großes, Zweistöckiges Rustikales Haus mit beiger Fassadenfarbe und Halbwalmdach in Sonstige
Großes, Zweistöckiges Rustikales Haus mit beiger Fassadenfarbe und Halbwalmdach in Sonstige

The cottage style exterior of this newly remodeled ranch in Connecticut, belies its transitional interior design. The exterior of the home features wood shingle siding along with pvc trim work, a gently flared beltline separates the main level from the walk out lower level at the rear. Also on the rear of the house where the addition is most prominent there is a cozy deck, with maintenance free cable railings, a quaint gravel patio, and a garden shed with its own patio and fire pit gathering area.
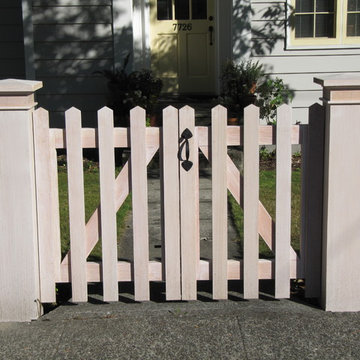
New gates at sidewalk have latch set and strap hinges. Pickets are 36" high and 2.75" wide, made by ripping a 1 x 6 in half. Spacing between pickets is generally 2.75".

Front of home from Montgomery Avenue with view of entry steps, planters and street parking.
Großes, Zweistöckiges Modernes Einfamilienhaus mit Pultdach und weißer Fassadenfarbe in San Diego
Großes, Zweistöckiges Modernes Einfamilienhaus mit Pultdach und weißer Fassadenfarbe in San Diego
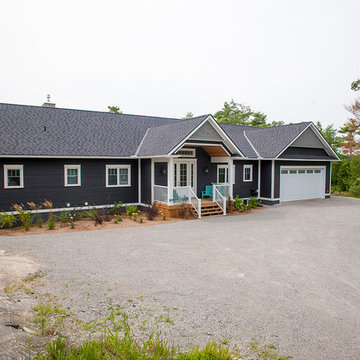
A beautiful Georgian Bay summer home overlooking Gloucester Pool. Natural light spills into this open-concept bungalow with walk-out lower level. Featuring tongue-and-groove cathedral wood ceilings, fresh shades of creamy whites and greys, and a golden wood-planked floor throughout the home. The covered deck includes powered retractable screens, recessed ceiling heaters, and a fireplace with natural stone dressing.
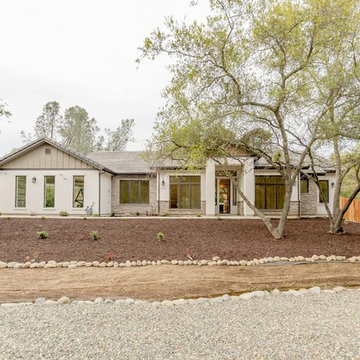
Einstöckiges, Mittelgroßes Klassisches Einfamilienhaus mit Mix-Fassade, weißer Fassadenfarbe, Satteldach und Ziegeldach in Sacramento
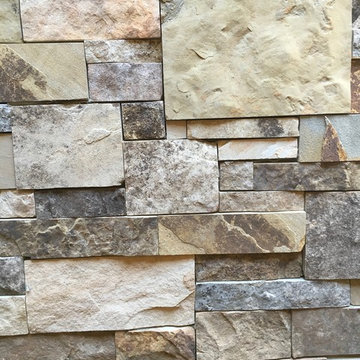
Großes, Einstöckiges Uriges Einfamilienhaus mit Mix-Fassade, beiger Fassadenfarbe, Satteldach und Schindeldach in Sonstige

Mittelgroße, Einstöckige Rustikale Holzfassade Haus mit gelber Fassadenfarbe und Satteldach in San Francisco
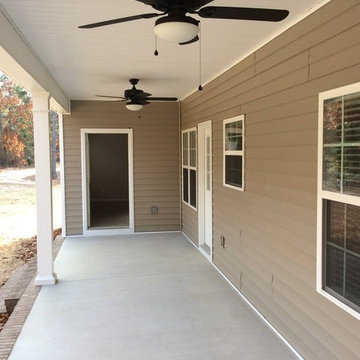
side patio, side yard, ceiling fans, brown exterior,
Kleines, Einstöckiges Klassisches Einfamilienhaus mit Mix-Fassade, beiger Fassadenfarbe, Satteldach und Schindeldach in Atlanta
Kleines, Einstöckiges Klassisches Einfamilienhaus mit Mix-Fassade, beiger Fassadenfarbe, Satteldach und Schindeldach in Atlanta
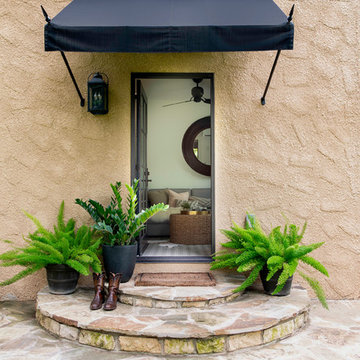
A refinished stucco exterior, new awning, steel frame door, and stone steps create a welcoming entrance to a casita.
Kleines, Einstöckiges Mediterranes Einfamilienhaus mit Putzfassade, beiger Fassadenfarbe, Flachdach und Misch-Dachdeckung in Austin
Kleines, Einstöckiges Mediterranes Einfamilienhaus mit Putzfassade, beiger Fassadenfarbe, Flachdach und Misch-Dachdeckung in Austin
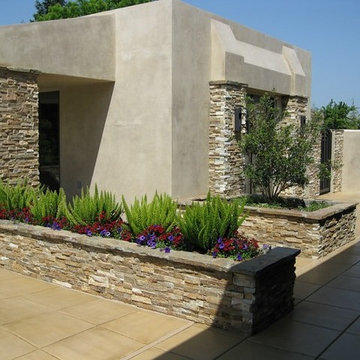
Großes, Einstöckiges Modernes Einfamilienhaus mit Putzfassade, beiger Fassadenfarbe, Flachdach und Misch-Dachdeckung in Sonstige
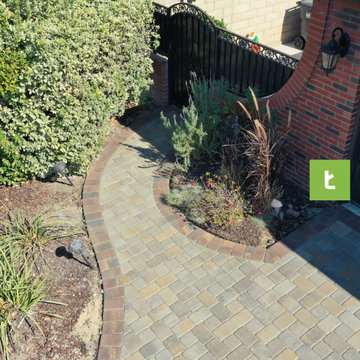
The subtle color combinations and versatile pattern make it ideal for crafting intricate circular designs and captivating driveways and walkways. For this project, our client wanted to replace the cracked stamped concrete driveway with pavers. Our goal was to select a stone and color that would compliment the red and taupe tones of the home.
Project info:
Manufacturer: @belgardoutdoorliving
Stone: Cambridge Cobble
Color (Field): Victorian
Color (Border): Autumn
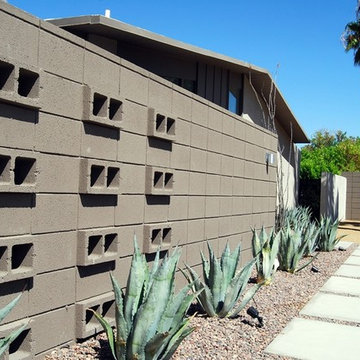
1950s concrete block privacy wall on front of Palm Springs mid-century modern house. Greg Hoppe photographed all images.
Mittelgroßes, Einstöckiges Mid-Century Haus mit Putzfassade und beiger Fassadenfarbe in Los Angeles
Mittelgroßes, Einstöckiges Mid-Century Haus mit Putzfassade und beiger Fassadenfarbe in Los Angeles
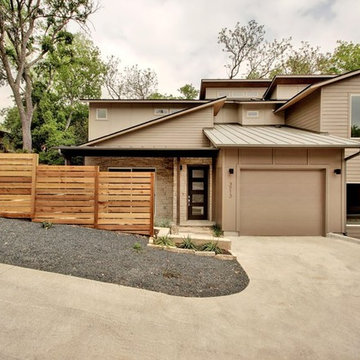
There are 2 buildings, 4 units total. Keeping within City of Austin regulations and impervious cover restrictions, we were limited to 1600-1700 square feet per unit.
Each unit boasts an open floor plan concept, lots of natural light with high windows and modern styling. All four units sold out soon after the first open house.
They are rated 3 stars with the Austin Energy Green program.
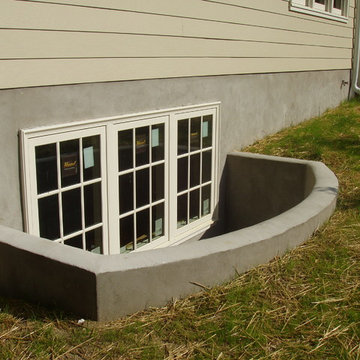
Chad Smith
Großes, Dreistöckiges Klassisches Haus mit Faserzement-Fassade und brauner Fassadenfarbe in Baltimore
Großes, Dreistöckiges Klassisches Haus mit Faserzement-Fassade und brauner Fassadenfarbe in Baltimore
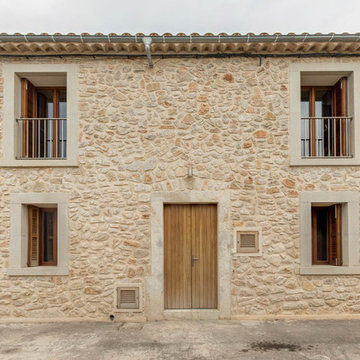
Martí Ramis
Mittelgroßes, Zweistöckiges Mediterranes Haus mit Steinfassade, brauner Fassadenfarbe und Satteldach in Sonstige
Mittelgroßes, Zweistöckiges Mediterranes Haus mit Steinfassade, brauner Fassadenfarbe und Satteldach in Sonstige

Photo Credit: Ann Gazdik
Großes, Zweistöckiges Klassisches Einfamilienhaus mit Metallfassade, weißer Fassadenfarbe, Satteldach und Schindeldach in Boston
Großes, Zweistöckiges Klassisches Einfamilienhaus mit Metallfassade, weißer Fassadenfarbe, Satteldach und Schindeldach in Boston
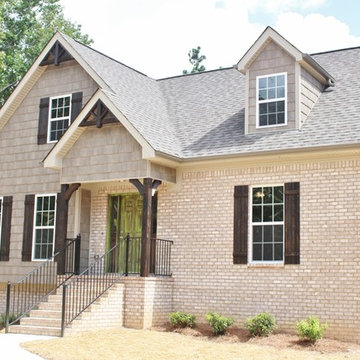
Custom Built 1.5 Story
Mittelgroßes, Zweistöckiges Einfamilienhaus mit Backsteinfassade, brauner Fassadenfarbe, Satteldach und Schindeldach in Birmingham
Mittelgroßes, Zweistöckiges Einfamilienhaus mit Backsteinfassade, brauner Fassadenfarbe, Satteldach und Schindeldach in Birmingham
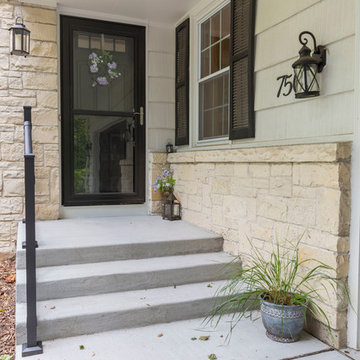
Front Entry, Photography by Ryan Hainey Photography
Einstöckiges, Mittelgroßes Klassisches Haus mit Mix-Fassade und grauer Fassadenfarbe in Milwaukee
Einstöckiges, Mittelgroßes Klassisches Haus mit Mix-Fassade und grauer Fassadenfarbe in Milwaukee
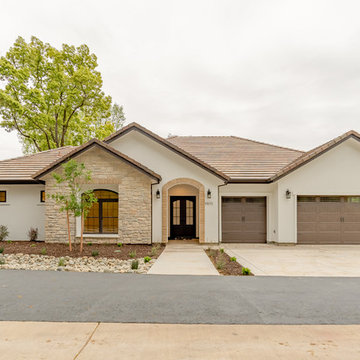
Einstöckiges, Mittelgroßes Landhausstil Einfamilienhaus mit Putzfassade, beiger Fassadenfarbe, Satteldach und Ziegeldach in Sacramento
Komfortabele Beige Häuser Ideen und Design
1