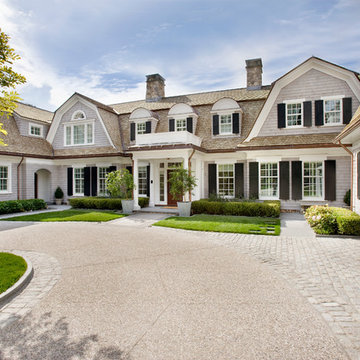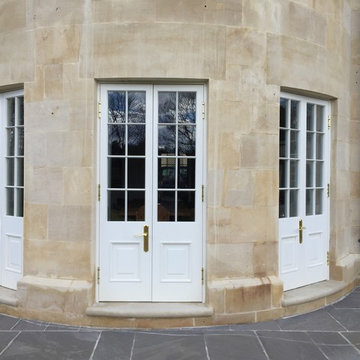Beige Häuser mit Mansardendach Ideen und Design
Suche verfeinern:
Budget
Sortieren nach:Heute beliebt
1 – 20 von 37 Fotos
1 von 3
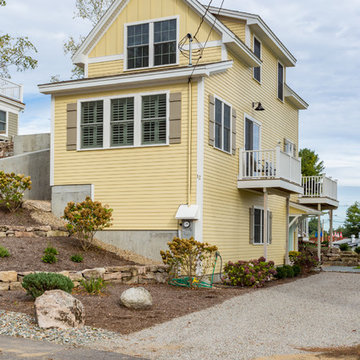
Großes, Dreistöckiges Klassisches Haus mit Vinylfassade, gelber Fassadenfarbe und Mansardendach in Boston
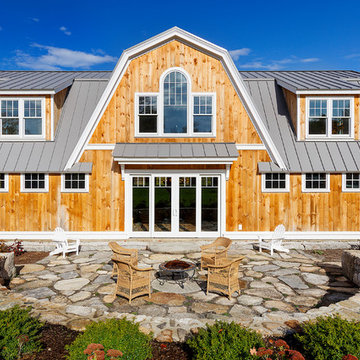
Großes, Zweistöckiges Landhaus Haus mit Mansardendach und Blechdach in Boston

Mittelgroße, Dreistöckige Rustikale Holzfassade Haus mit brauner Fassadenfarbe, Mansardendach und Schindeldach in Sonstige

Renovation of an existing mews house, transforming it from a poorly planned out and finished property to a highly desirable residence that creates wellbeing for its occupants.
Wellstudio demolished the existing bedrooms on the first floor of the property to create a spacious new open plan kitchen living dining area which enables residents to relax together and connect.
Wellstudio inserted two new windows between the garage and the corridor on the ground floor and increased the glazed area of the garage door, opening up the space to bring in more natural light and thus allowing the garage to be used for a multitude of functions.
Wellstudio replanned the rest of the house to optimise the space, adding two new compact bathrooms and a utility room into the layout.
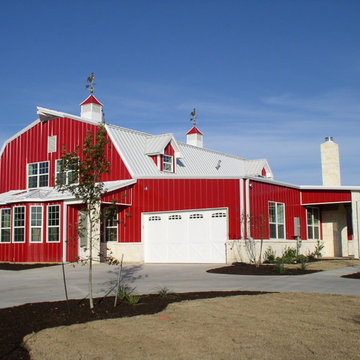
Geräumiges, Zweistöckiges Haus mit Mix-Fassade, roter Fassadenfarbe und Mansardendach in Dallas
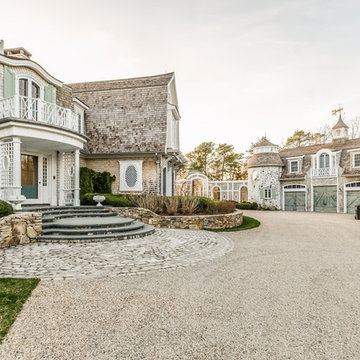
Großes, Zweistöckiges Klassisches Haus mit grauer Fassadenfarbe, Mansardendach und Schindeldach in Boston

фотографии - Дмитрий Цыренщиков
Mittelgroßes, Dreistöckiges Uriges Haus mit Blechdach, beiger Fassadenfarbe und Mansardendach in Sankt Petersburg
Mittelgroßes, Dreistöckiges Uriges Haus mit Blechdach, beiger Fassadenfarbe und Mansardendach in Sankt Petersburg
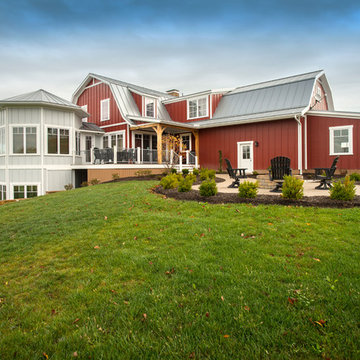
Zweistöckiges Country Haus mit roter Fassadenfarbe und Mansardendach in Kolumbus
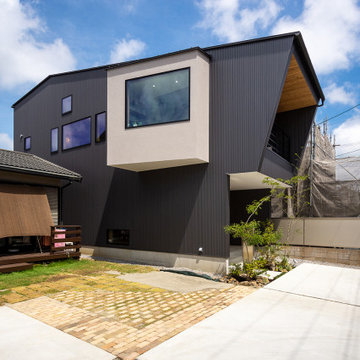
ガルバリウム鋼板の外壁に、レッドシダーとモルタルグレーの塗り壁が映える個性的な外観。間口の狭い、所謂「うなぎの寝床」とよばれる狭小地のなかで最大限、開放感ある空間とするために2階リビングとしました。2階向かって左手の突出している部分はお子様のためのスタディスペースとなっており、隣家と向き合わない方角へ向いています。バルコニー手摺や物干し金物をオリジナルの製作物とし、細くシャープに仕上げることで個性的な建物の形状が一層際立ちます。
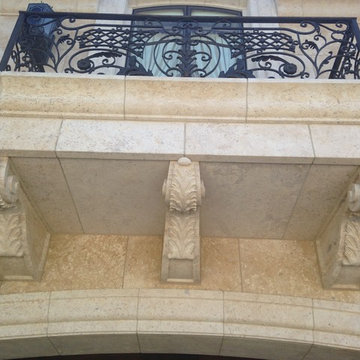
French Limestone "Lanvignes" architectural dimension stone used for both exterior and interior of custom residence in Newport Beach,CA. Cladding, veneer, balconies, corbels, entry door surround, interior flat and dimensional work. General Contractor: RDM General Contractors Architect/Designer: Christopher Kinne Stone Management: Monarch Stone International
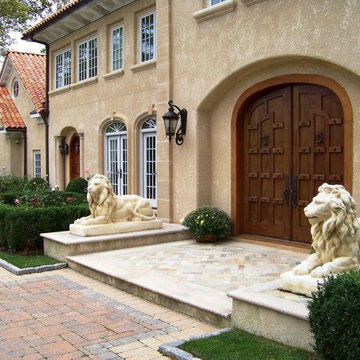
Dreistöckiges Mediterranes Einfamilienhaus mit Lehmfassade, beiger Fassadenfarbe, Mansardendach und Ziegeldach in New York
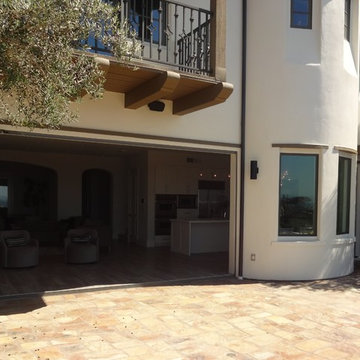
Family room facing outdoor ocean views uitlizing all frameless glass accordion doors shown fully open
https://ZenArchitect.com
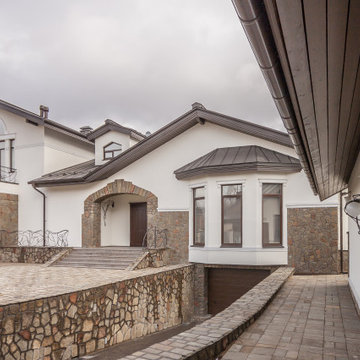
Großes Klassisches Einfamilienhaus mit Mix-Fassade, beiger Fassadenfarbe, Mansardendach und Blechdach in Sankt Petersburg
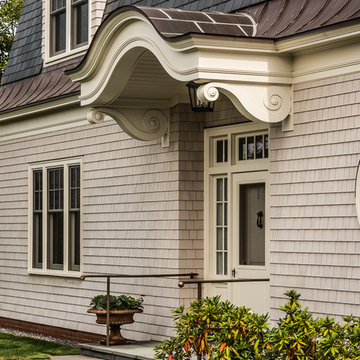
Großes, Zweistöckiges Klassisches Haus mit grauer Fassadenfarbe, Mansardendach und Schindeldach in Portland Maine
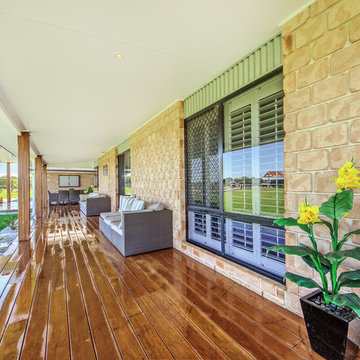
House Guru Photography
Großes, Einstöckiges Landhausstil Einfamilienhaus mit Steinfassade, beiger Fassadenfarbe, Mansardendach und Blechdach in Gold Coast - Tweed
Großes, Einstöckiges Landhausstil Einfamilienhaus mit Steinfassade, beiger Fassadenfarbe, Mansardendach und Blechdach in Gold Coast - Tweed
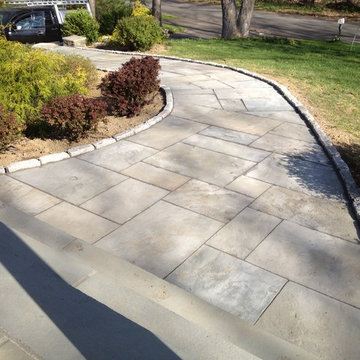
Großes, Zweistöckiges Klassisches Haus mit beiger Fassadenfarbe, Mansardendach und Schindeldach in New York
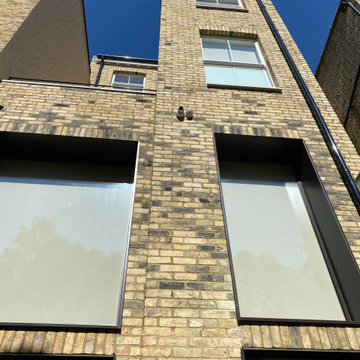
in this picture you can see a high level IP CCTV camera and an IP Integrated motion and lux sensor. these are both used for accurate motion detection with tripwire detection set up on the camera which gives less false alarms than standard motion detection. Accuracy is enhanced with the use of the standalone motion sensor. the lux sensor is used to lower and raise the blinds based on sun position and temperature.
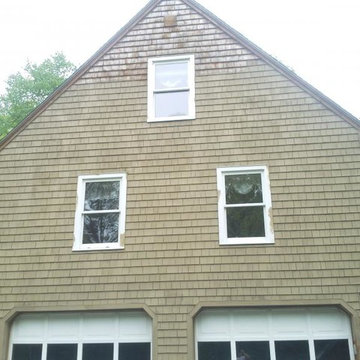
Große, Zweistöckige Klassische Holzfassade Haus mit beiger Fassadenfarbe und Mansardendach in Portland Maine
Beige Häuser mit Mansardendach Ideen und Design
1
