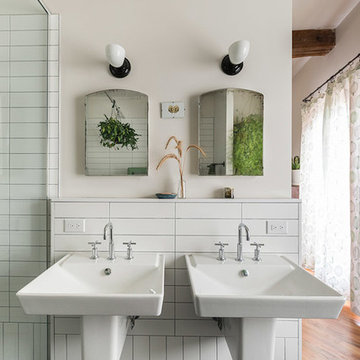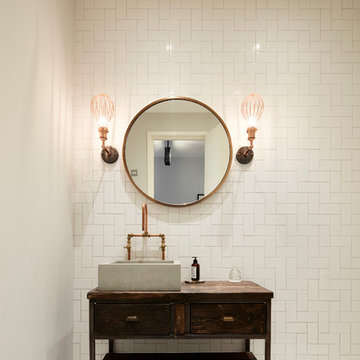Badezimmer
Suche verfeinern:
Budget
Sortieren nach:Heute beliebt
21 – 40 von 1.403 Fotos
1 von 3
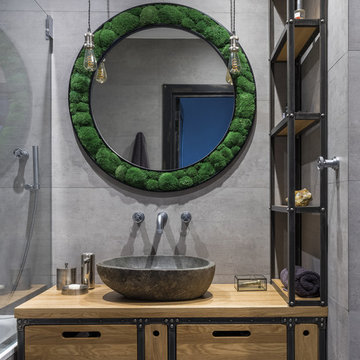
Фотограф Дина Александрова, Стилист Александра Панькова
Industrial Badezimmer En Suite mit flächenbündigen Schrankfronten, hellbraunen Holzschränken, grauen Fliesen, Aufsatzwaschbecken, Waschtisch aus Holz, brauner Waschtischplatte und Pflanzen in Moskau
Industrial Badezimmer En Suite mit flächenbündigen Schrankfronten, hellbraunen Holzschränken, grauen Fliesen, Aufsatzwaschbecken, Waschtisch aus Holz, brauner Waschtischplatte und Pflanzen in Moskau

This warm and inviting space has great industrial flair. We love the contrast of the black cabinets, plumbing fixtures, and accessories against the bright warm tones in the tile. Pebble tile was used as accent through the space, both in the niches in the tub and shower areas as well as for the backsplash behind the sink. The vanity is front and center when you walk into the space from the master bedroom. The framed medicine cabinets on the wall and drawers in the vanity provide great storage. The deep soaker tub, taking up pride-of-place at one end of the bathroom, is a great place to relax after a long day. A walk-in shower at the other end of the bathroom balances the space. The shower includes a rainhead and handshower for a luxurious bathing experience. The black theme is continued into the shower and around the glass panel between the toilet and shower enclosure. The shower, an open, curbless, walk-in, works well now and will be great as the family grows up and ages in place.
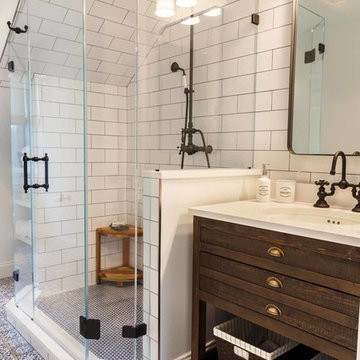
Mittelgroßes Industrial Badezimmer mit braunen Schränken, Eckdusche, weißen Fliesen, weißer Wandfarbe, Unterbauwaschbecken, blauem Boden, Falttür-Duschabtrennung und weißer Waschtischplatte in Washington, D.C.
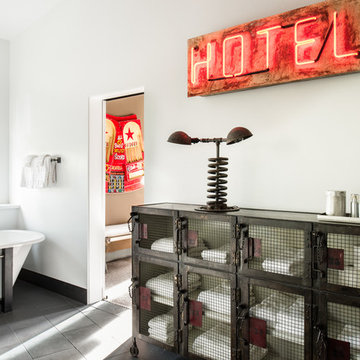
Drew Kelly
Großes Industrial Badezimmer En Suite mit freistehender Badewanne, weißer Wandfarbe, grauen Fliesen, Keramikfliesen und Porzellan-Bodenfliesen in Sacramento
Großes Industrial Badezimmer En Suite mit freistehender Badewanne, weißer Wandfarbe, grauen Fliesen, Keramikfliesen und Porzellan-Bodenfliesen in Sacramento

Industrial Badezimmer mit bodengleicher Dusche, weißen Fliesen, weißer Wandfarbe, hellem Holzboden, Trogwaschbecken, buntem Boden und Doppelwaschbecken in Barcelona
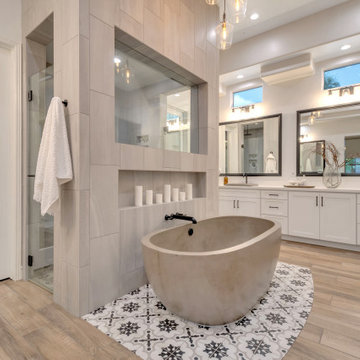
Geräumiges Industrial Badezimmer En Suite mit flächenbündigen Schrankfronten, weißen Schränken, freistehender Badewanne, Doppeldusche, weißer Wandfarbe, Porzellan-Bodenfliesen, Einbauwaschbecken, Quarzwerkstein-Waschtisch, braunem Boden, Falttür-Duschabtrennung, weißer Waschtischplatte, Duschbank, Doppelwaschbecken und eingebautem Waschtisch in Phoenix
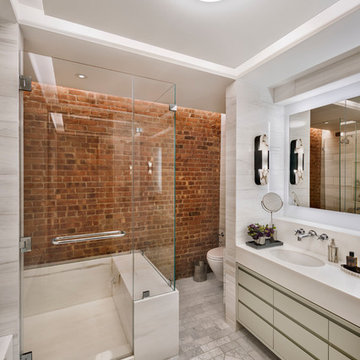
The Broome Street Loft is a beautiful example of a classic Soho loft conversion. The design highlights its historic architecture of the space while integrating modern elements. The 14-foot-high tin ceiling, metal Corinthian columns and iconic brick wall are contrasted with clean lines and modern profiles, creating a captivating dialogue between the old and the new.
The plan was completely revised: the bedroom was shifted to the side area to combine the living room and kitchen spaces into a larger, open plan space. The bathroom and laundry also shifted to a more efficient layout, which both widened the main living space and created the opportunity to add a new Powder Room. The high ceilings allowed for the creation of a new storage space above the laundry and bathroom, with a sleek, modern stair to provide access.
The kitchen seamlessly blends modern detailing with a vintage style. An existing recess in the brick wall serves as a focal point for the relocated Kitchen with the addition of custom bronze, steel and glass shelves. The kitchen island anchors the space, and the knife-edge stone countertop and custom metal legs make it feel more like a table than a built-in piece.
The bathroom features the brick wall which runs through the apartment, creating a uniquely Soho experience. The cove lighting throughout creates a bright interior space, and the white and grey tones of the tile provide a neutral counterpoint to the red brick. The space has beautiful stone accents, such as the custom-built tub deck, shower, vanity, and niches.
Photo: David Joseph Photography
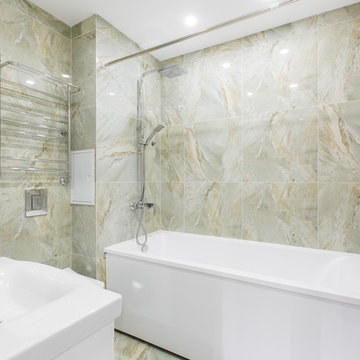
Industrial Badezimmer En Suite mit Badewanne in Nische, Duschbadewanne, Wandtoilette, Keramikfliesen, Keramikboden, Aufsatzwaschbecken und Duschvorhang-Duschabtrennung in Moskau
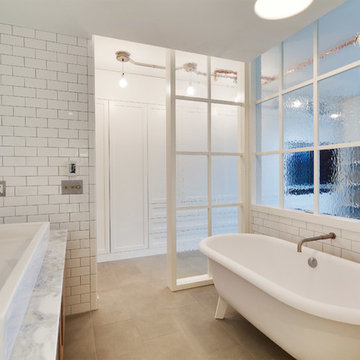
Angus Macgillivary
Mittelgroßes Industrial Badezimmer En Suite mit flächenbündigen Schrankfronten, hellen Holzschränken, Löwenfuß-Badewanne, Toilette mit Aufsatzspülkasten, Metrofliesen, weißer Wandfarbe, Kalkstein, Aufsatzwaschbecken und Marmor-Waschbecken/Waschtisch in Vancouver
Mittelgroßes Industrial Badezimmer En Suite mit flächenbündigen Schrankfronten, hellen Holzschränken, Löwenfuß-Badewanne, Toilette mit Aufsatzspülkasten, Metrofliesen, weißer Wandfarbe, Kalkstein, Aufsatzwaschbecken und Marmor-Waschbecken/Waschtisch in Vancouver
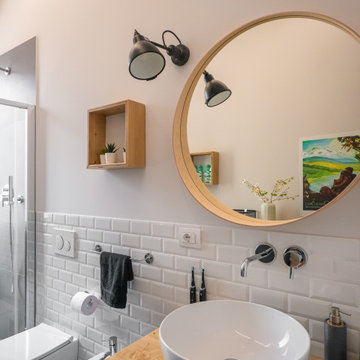
Liadesign
Mittelgroßes Industrial Badezimmer mit offenen Schränken, hellen Holzschränken, Duschnische, Wandtoilette mit Spülkasten, weißen Fliesen, Porzellanfliesen, grauer Wandfarbe, Porzellan-Bodenfliesen, Aufsatzwaschbecken, Waschtisch aus Holz, grauem Boden, Schiebetür-Duschabtrennung, Einzelwaschbecken, freistehendem Waschtisch und eingelassener Decke in Mailand
Mittelgroßes Industrial Badezimmer mit offenen Schränken, hellen Holzschränken, Duschnische, Wandtoilette mit Spülkasten, weißen Fliesen, Porzellanfliesen, grauer Wandfarbe, Porzellan-Bodenfliesen, Aufsatzwaschbecken, Waschtisch aus Holz, grauem Boden, Schiebetür-Duschabtrennung, Einzelwaschbecken, freistehendem Waschtisch und eingelassener Decke in Mailand

Industrial Badezimmer En Suite mit grauen Schränken, grünen Fliesen, Aufsatzwaschbecken, grünem Boden, offener Dusche, grauer Waschtischplatte, Duschnische, Beton-Waschbecken/Waschtisch, Einbaubadewanne und flächenbündigen Schrankfronten in Malmö
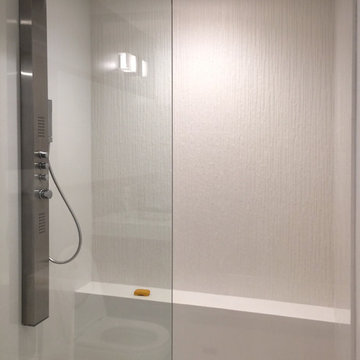
Large format floor tiles complement the bright white porcelanosa wall tiles at either side and at the full-length bench/shower ledge, framing the featurewall finish- a dimensional linear matte tile, installed vertically to create a sense of movement.
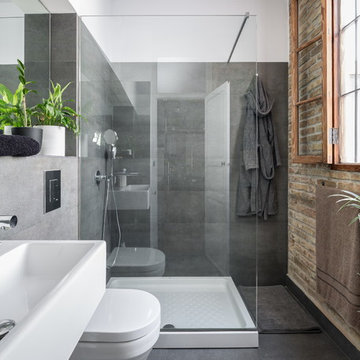
Mittelgroßes Industrial Duschbad mit Trogwaschbecken, Eckdusche, grauer Wandfarbe, grauen Fliesen, Steinplatten, Keramikboden und Pflanzen in Valencia
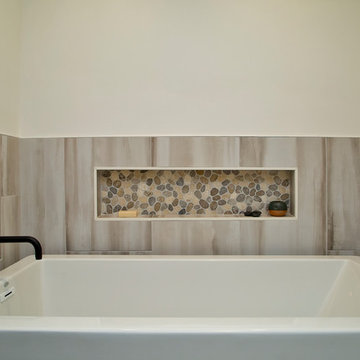
This warm and inviting space has great industrial flair. We love the contrast of the black cabinets, plumbing fixtures, and accessories against the bright warm tones in the tile. Pebble tile was used as accent through the space, both in the niches in the tub and shower areas as well as for the backsplash behind the sink. The vanity is front and center when you walk into the space from the master bedroom. The framed medicine cabinets on the wall and drawers in the vanity provide great storage. The deep soaker tub, taking up pride-of-place at one end of the bathroom, is a great place to relax after a long day. A walk-in shower at the other end of the bathroom balances the space. The shower includes a rainhead and handshower for a luxurious bathing experience. The black theme is continued into the shower and around the glass panel between the toilet and shower enclosure. The shower, an open, curbless, walk-in, works well now and will be great as the family grows up and ages in place.

Mittelgroßes Industrial Badezimmer En Suite mit freistehender Badewanne, offener Dusche, Wandtoilette, schwarzen Fliesen, Metrofliesen, Kalkstein, integriertem Waschbecken, Kalkstein-Waschbecken/Waschtisch, grauem Boden, offener Dusche, Doppelwaschbecken, eingebautem Waschtisch und flächenbündigen Schrankfronten in Sydney
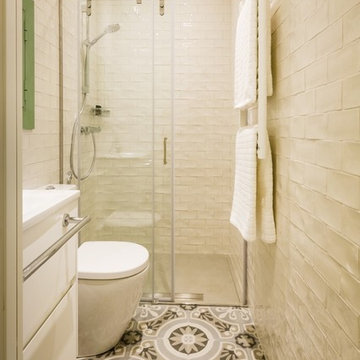
Kleines Industrial Duschbad mit flächenbündigen Schrankfronten, weißen Schränken, Duschnische, Wandtoilette mit Spülkasten und weißer Wandfarbe in Barcelona
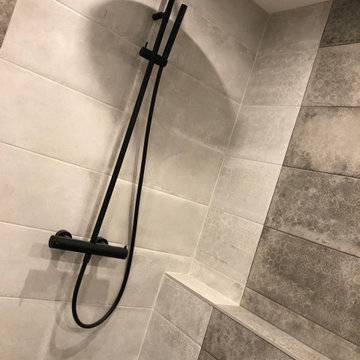
création d'une salle de bain pour les 2 enfants.
Grand espace douche.
rangements astucieux
WC suspendu
Esprit industriel
Mittelgroßes Industrial Duschbad mit Kassettenfronten, beigen Schränken, offener Dusche, Wandtoilette, grauen Fliesen, Keramikfliesen, Keramikboden, Aufsatzwaschbecken, Waschtisch aus Holz, grauem Boden, offener Dusche, brauner Waschtischplatte, Einzelwaschbecken und eingebautem Waschtisch in Paris
Mittelgroßes Industrial Duschbad mit Kassettenfronten, beigen Schränken, offener Dusche, Wandtoilette, grauen Fliesen, Keramikfliesen, Keramikboden, Aufsatzwaschbecken, Waschtisch aus Holz, grauem Boden, offener Dusche, brauner Waschtischplatte, Einzelwaschbecken und eingebautem Waschtisch in Paris
2
