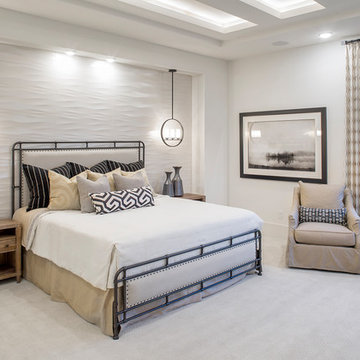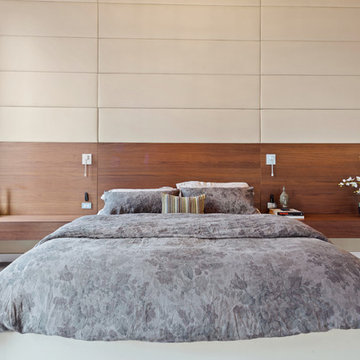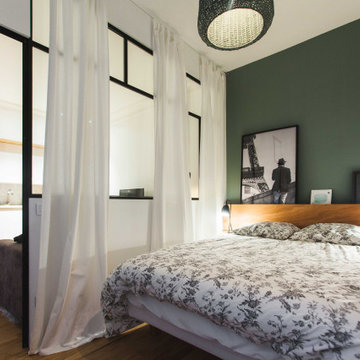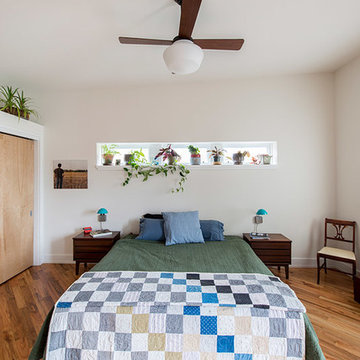Beige Industrial Schlafzimmer Ideen und Design
Suche verfeinern:
Budget
Sortieren nach:Heute beliebt
1 – 20 von 760 Fotos
1 von 3

Kleines Industrial Schlafzimmer mit weißer Wandfarbe, Betonboden, grauem Boden und gewölbter Decke in Paris
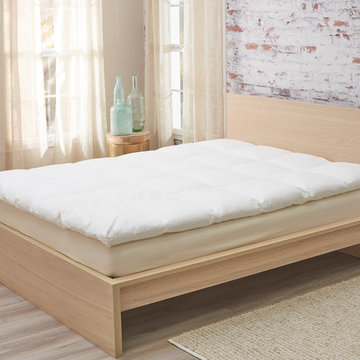
The Unbranded Bed Down Alternative Mattress Topper - create an amazing place to dream!
Industrial Hauptschlafzimmer mit Laminat in Cincinnati
Industrial Hauptschlafzimmer mit Laminat in Cincinnati
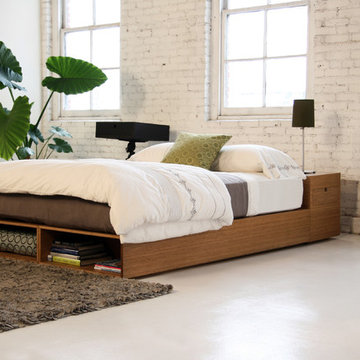
The Buden bed, made from bamboo and with personalized storage options, featured in a modern loft with the Petals rug from Ligne Pure.
Großes Industrial Hauptschlafzimmer ohne Kamin mit weißer Wandfarbe und Betonboden in Los Angeles
Großes Industrial Hauptschlafzimmer ohne Kamin mit weißer Wandfarbe und Betonboden in Los Angeles
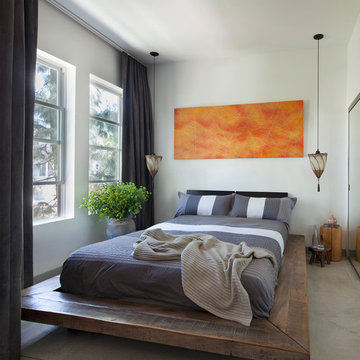
The wood platform bed and hand painted moroccan pendants add warmth to an industrial loft space. Photographer: Tim Street-Porter
Kleines Industrial Schlafzimmer ohne Kamin mit weißer Wandfarbe, Betonboden und grauem Boden in Orange County
Kleines Industrial Schlafzimmer ohne Kamin mit weißer Wandfarbe, Betonboden und grauem Boden in Orange County
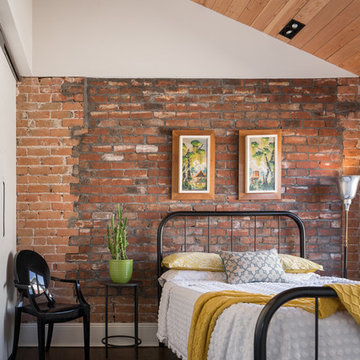
Jason Roehner
Industrial Schlafzimmer mit weißer Wandfarbe und dunklem Holzboden in Phoenix
Industrial Schlafzimmer mit weißer Wandfarbe und dunklem Holzboden in Phoenix
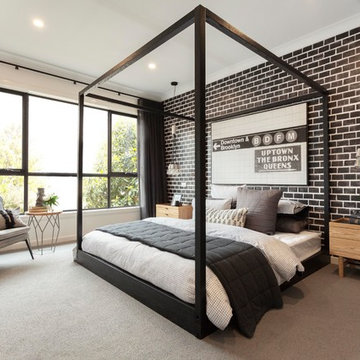
Newman 33 by JG King Homes, Allure Collection
Industrial Schlafzimmer mit schwarzer Wandfarbe, Teppichboden und grauem Boden in Melbourne
Industrial Schlafzimmer mit schwarzer Wandfarbe, Teppichboden und grauem Boden in Melbourne
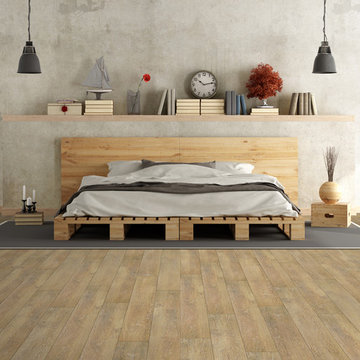
Almond, Impervio flooring, engineered waterproof flooring by Beaulieu America, Lux Haus collection
Industrial Schlafzimmer mit Vinylboden in Sonstige
Industrial Schlafzimmer mit Vinylboden in Sonstige
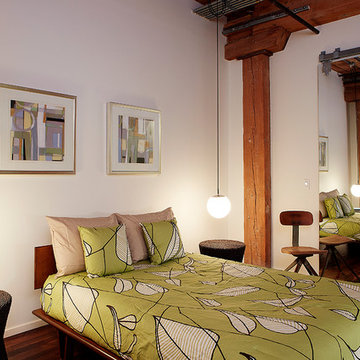
Architectural Plan, Remodel and Execution by Torrence Architects, all photos by Melissa Castro
Industrial Hauptschlafzimmer ohne Kamin mit weißer Wandfarbe und dunklem Holzboden in Los Angeles
Industrial Hauptschlafzimmer ohne Kamin mit weißer Wandfarbe und dunklem Holzboden in Los Angeles

Kleines Industrial Schlafzimmer im Loft-Style mit Teppichboden, schwarzem Boden und roter Wandfarbe in Moskau
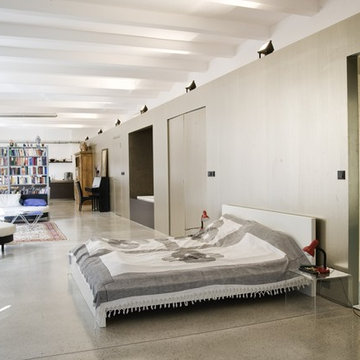
Großes Industrial Schlafzimmer im Dachboden ohne Kamin mit weißer Wandfarbe und Betonboden in Berlin
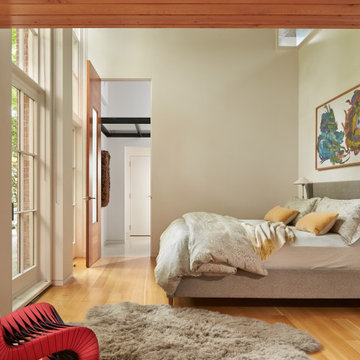
Großes Industrial Hauptschlafzimmer mit beiger Wandfarbe, hellem Holzboden und braunem Boden in Austin
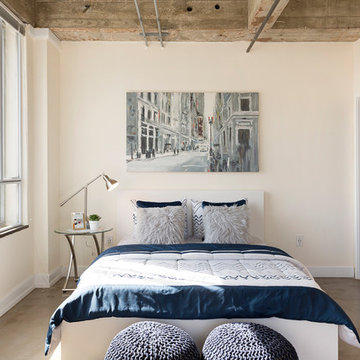
Kleines Industrial Schlafzimmer ohne Kamin mit beiger Wandfarbe und Betonboden in Austin
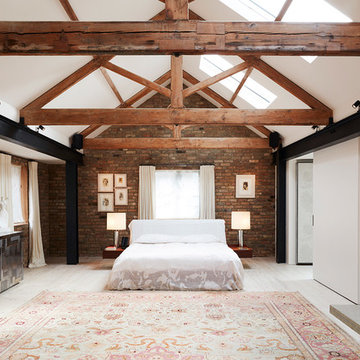
Großes Industrial Hauptschlafzimmer mit roter Wandfarbe, hellem Holzboden, Kamin und weißem Boden in London
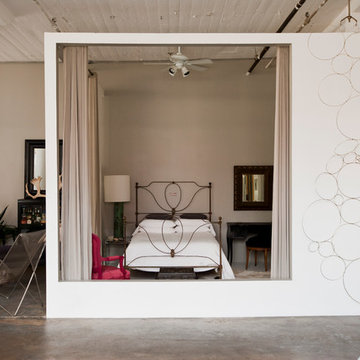
Photo: Chris Dorsey © 2013 Houzz
Design: Alina Preciado, Dar Gitane
Industrial Schlafzimmer ohne Kamin mit grauer Wandfarbe und Betonboden in New York
Industrial Schlafzimmer ohne Kamin mit grauer Wandfarbe und Betonboden in New York
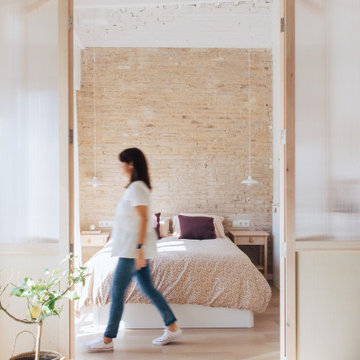
Un dormitorio pequeño pero lleno de luz
Kleines Industrial Hauptschlafzimmer mit weißer Wandfarbe, Laminat, freigelegten Dachbalken und Ziegelwänden in Valencia
Kleines Industrial Hauptschlafzimmer mit weißer Wandfarbe, Laminat, freigelegten Dachbalken und Ziegelwänden in Valencia

This was the Master Bedroom design, DTSH Interiors selected the bedding as well as the window treatments design.
DTSH Interiors selected the furniture and arrangement, as well as the window treatments.
DTSH Interiors formulated a plan for six rooms; the living room, dining room, master bedroom, two children's bedrooms and ground floor game room, with the inclusion of the complete fireplace re-design.
The interior also received major upgrades during the whole-house renovation. All of the walls and ceilings were resurfaced, the windows, doors and all interior trim was re-done.
The end result was a giant leap forward for this family; in design, style and functionality. The home felt completely new and refreshed, and once fully furnished, all elements of the renovation came together seamlessly and seemed to make all of the renovations shine.
During the "big reveal" moment, the day the family finally returned home for their summer away, it was difficult for me to decide who was more excited, the adults or the kids!
The home owners kept saying, with a look of delighted disbelief "I can't believe this is our house!"
As a designer, I absolutely loved this project, because it shows the potential of an average, older Pittsburgh area home, and how it can become a well designed and updated space.
It was rewarding to be part of a project which resulted in creating an elegant and serene living space the family loves coming home to everyday, while the exterior of the home became a standout gem in the neighborhood.
Beige Industrial Schlafzimmer Ideen und Design
1
