Beige Küchen mit Arbeitsplatte aus Holz Ideen und Design
Suche verfeinern:
Budget
Sortieren nach:Heute beliebt
41 – 60 von 4.239 Fotos
1 von 3
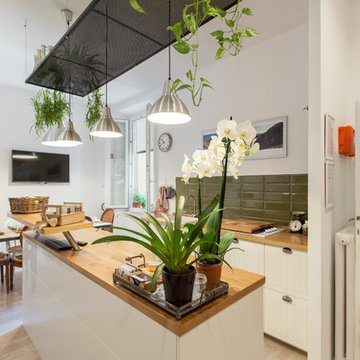
©Rina Ciampolillo
Zweizeilige, Mittelgroße Nordische Wohnküche mit Einbauwaschbecken, Arbeitsplatte aus Holz, Küchenrückwand in Grün, Rückwand aus Keramikfliesen, Kücheninsel, Schrankfronten im Shaker-Stil und braunem Holzboden in Rom
Zweizeilige, Mittelgroße Nordische Wohnküche mit Einbauwaschbecken, Arbeitsplatte aus Holz, Küchenrückwand in Grün, Rückwand aus Keramikfliesen, Kücheninsel, Schrankfronten im Shaker-Stil und braunem Holzboden in Rom

photo by Matt Delphenich
Einzeilige, Große Moderne Wohnküche mit Unterbauwaschbecken, flächenbündigen Schrankfronten, weißen Schränken, Arbeitsplatte aus Holz, Küchenrückwand in Rot, Glasrückwand, weißen Elektrogeräten, hellem Holzboden und Kücheninsel in Boston
Einzeilige, Große Moderne Wohnküche mit Unterbauwaschbecken, flächenbündigen Schrankfronten, weißen Schränken, Arbeitsplatte aus Holz, Küchenrückwand in Rot, Glasrückwand, weißen Elektrogeräten, hellem Holzboden und Kücheninsel in Boston

Maritime Schmale Küche mit Vorratsschrank, offenen Schränken, Arbeitsplatte aus Holz und dunklem Holzboden in Tampa

Offene, Mittelgroße Skandinavische Küche mit Landhausspüle, Schrankfronten mit vertiefter Füllung, weißen Schränken, Küchenrückwand in Weiß, Rückwand aus Metrofliesen, Küchengeräten aus Edelstahl, Porzellan-Bodenfliesen, Halbinsel und Arbeitsplatte aus Holz in Los Angeles
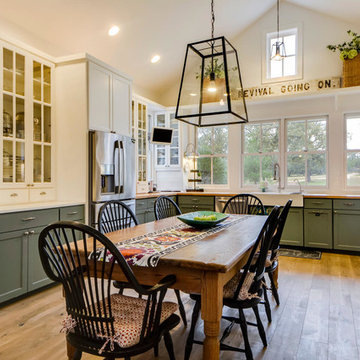
Travis Wayne Baker
Landhaus Wohnküche in U-Form mit Landhausspüle, grünen Schränken, Arbeitsplatte aus Holz, Küchengeräten aus Edelstahl, hellem Holzboden und Schrankfronten im Shaker-Stil in Austin
Landhaus Wohnküche in U-Form mit Landhausspüle, grünen Schränken, Arbeitsplatte aus Holz, Küchengeräten aus Edelstahl, hellem Holzboden und Schrankfronten im Shaker-Stil in Austin

Light, spacious kitchen with plywood cabinetry, recycled blackbutt kitchen island. The popham design tiles complete the picture.
Zweizeilige, Mittelgroße Moderne Wohnküche mit Doppelwaschbecken, hellen Holzschränken, Arbeitsplatte aus Holz, Küchenrückwand in Grün, Rückwand aus Zementfliesen, Küchengeräten aus Edelstahl, hellem Holzboden, Kücheninsel und flächenbündigen Schrankfronten in Brisbane
Zweizeilige, Mittelgroße Moderne Wohnküche mit Doppelwaschbecken, hellen Holzschränken, Arbeitsplatte aus Holz, Küchenrückwand in Grün, Rückwand aus Zementfliesen, Küchengeräten aus Edelstahl, hellem Holzboden, Kücheninsel und flächenbündigen Schrankfronten in Brisbane

Zoë Noble Photography
A labour of love that took over a year to complete, the evolution of this space represents my personal style whilst respecting rental restrictions. With an emphasis on the significance of individual objects and some minimalist restraint, the multifunctional living space utilises a high/low mix of furnishings. The kitchen features Ikea cupboards and custom shelving. A farmhouse sink, oak worktop and vintage milk pails are a gentle nod towards my country roots.
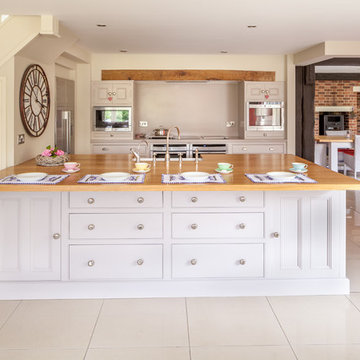
The owners of this modern house wanted a fresh take on the classic ‘country kitchen’ to infuse depth and character into their home. This quaint but quirky kitchen seamlessly blends contemporary chic with classic charm.
To maximise space, modern conveniences were inset into the units, creating a striking symmetry whilst maximising worktop space.
The units are a mix of English Oak and Corian, with white bronze knobs and cup handles to add understated elegance.
“Our Hill farm kitchen looks as if it was born with the house and has synergy with it – it really works.”
Photo: Chris Ashwin Photography

Casey Dunn Photography
Große Maritime Küche in L-Form mit Landhausspüle, offenen Schränken, weißen Schränken, Arbeitsplatte aus Holz, Küchenrückwand in Weiß, Küchengeräten aus Edelstahl, hellem Holzboden, Kücheninsel und Rückwand aus Holz in Houston
Große Maritime Küche in L-Form mit Landhausspüle, offenen Schränken, weißen Schränken, Arbeitsplatte aus Holz, Küchenrückwand in Weiß, Küchengeräten aus Edelstahl, hellem Holzboden, Kücheninsel und Rückwand aus Holz in Houston

Pete Landers
Mittelgroße Moderne Küche in L-Form mit Landhausspüle, Schrankfronten im Shaker-Stil, grünen Schränken, Arbeitsplatte aus Holz, Küchenrückwand in Weiß, Rückwand aus Metrofliesen, schwarzen Elektrogeräten, Keramikboden und Kücheninsel in London
Mittelgroße Moderne Küche in L-Form mit Landhausspüle, Schrankfronten im Shaker-Stil, grünen Schränken, Arbeitsplatte aus Holz, Küchenrückwand in Weiß, Rückwand aus Metrofliesen, schwarzen Elektrogeräten, Keramikboden und Kücheninsel in London

This formerly small and cramped kitchen switched roles with the extra large eating area resulting in a dramatic transformation that takes advantage of the nice view of the backyard. The small kitchen window was changed to a new patio door to the terrace and the rest of the space was “sculpted” to suit the new layout.
A Classic U-shaped kitchen layout with the sink facing the window was the best of many possible combinations. The primary components were treated as “elements” which combine for a very elegant but warm design. The fridge column, custom hood and the expansive backsplash tile in a fabric pattern, combine for an impressive focal point. The stainless oven tower is flanked by open shelves and surrounded by a pantry “bridge”; the eating bar and drywall enclosure in the breakfast room repeat this “bridge” shape. The walnut island cabinets combine with a walnut butchers block and are mounted on a pedestal for a lighter, less voluminous feeling. The TV niche & corkboard are a unique blend of old and new technologies for staying in touch, from push pins to I-pad.
The light walnut limestone floor complements the cabinet and countertop colors and the two ceiling designs tie the whole space together.

Kitchen. Photo by Clark Dugger
Zweizeilige, Geschlossene, Kleine Moderne Küche ohne Insel mit Unterbauwaschbecken, offenen Schränken, hellbraunen Holzschränken, braunem Holzboden, Arbeitsplatte aus Holz, Küchenrückwand in Braun, Rückwand aus Holz, Elektrogeräten mit Frontblende und braunem Boden in Los Angeles
Zweizeilige, Geschlossene, Kleine Moderne Küche ohne Insel mit Unterbauwaschbecken, offenen Schränken, hellbraunen Holzschränken, braunem Holzboden, Arbeitsplatte aus Holz, Küchenrückwand in Braun, Rückwand aus Holz, Elektrogeräten mit Frontblende und braunem Boden in Los Angeles
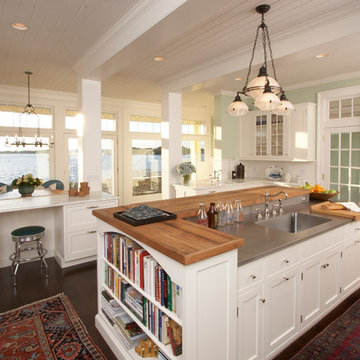
Photo: Curtis Lew
Maritime Küche mit integriertem Waschbecken, Schrankfronten im Shaker-Stil, weißen Schränken, Arbeitsplatte aus Holz und Elektrogeräten mit Frontblende in New York
Maritime Küche mit integriertem Waschbecken, Schrankfronten im Shaker-Stil, weißen Schränken, Arbeitsplatte aus Holz und Elektrogeräten mit Frontblende in New York

The wood slab kitchen bar counter acts as an artifact within this minimalistic kitchen.
Eklektische Küche in U-Form mit Doppelwaschbecken, flächenbündigen Schrankfronten, weißen Schränken, Arbeitsplatte aus Holz und weißer Arbeitsplatte in San Francisco
Eklektische Küche in U-Form mit Doppelwaschbecken, flächenbündigen Schrankfronten, weißen Schränken, Arbeitsplatte aus Holz und weißer Arbeitsplatte in San Francisco

The collaboration between architect and interior designer is seen here. The floor plan and layout are by the architect. Cabinet materials and finishes, lighting, and furnishings are by the interior designer. Detailing of the vent hood and raised counter are a collaboration. The raised counter includes a chase on the far side for power.
Photo: Michael Shopenn
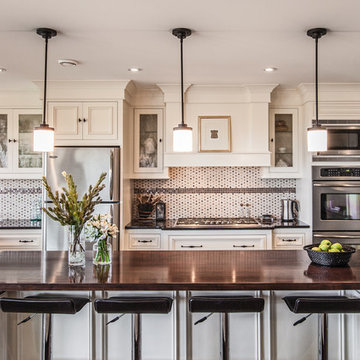
Becki Peckham | Bold Creative © 2012 Houzz
Klassische Küche in L-Form mit Arbeitsplatte aus Holz, Kassettenfronten, weißen Schränken, bunter Rückwand, Rückwand aus Mosaikfliesen und Küchengeräten aus Edelstahl in Sonstige
Klassische Küche in L-Form mit Arbeitsplatte aus Holz, Kassettenfronten, weißen Schränken, bunter Rückwand, Rückwand aus Mosaikfliesen und Küchengeräten aus Edelstahl in Sonstige
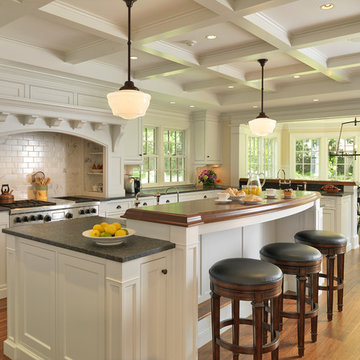
Photography by Richard Mandelkorn
Klassische Küche mit Arbeitsplatte aus Holz in Boston
Klassische Küche mit Arbeitsplatte aus Holz in Boston

Funky remodel of existing kitchen to create a light and airy dining area
Zweizeilige, Geschlossene Retro Küche mit Küchengeräten aus Edelstahl, Arbeitsplatte aus Holz, Einbauwaschbecken, flächenbündigen Schrankfronten, weißen Schränken und Glasrückwand in Sonstige
Zweizeilige, Geschlossene Retro Küche mit Küchengeräten aus Edelstahl, Arbeitsplatte aus Holz, Einbauwaschbecken, flächenbündigen Schrankfronten, weißen Schränken und Glasrückwand in Sonstige

The material selections included a seven-foot wide plank mahogany island, Calcutta gold marble countertops, custom full inset, face frame cabinets with glass doors, and a custom antiqued zinc hood.
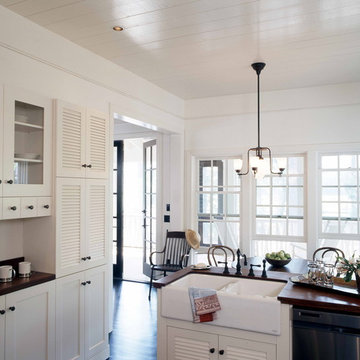
Shabby-Chic Küche mit Lamellenschränken, Landhausspüle, Arbeitsplatte aus Holz und weißen Schränken in Atlanta
Beige Küchen mit Arbeitsplatte aus Holz Ideen und Design
3