Beige Küchen mit Keramikboden Ideen und Design
Suche verfeinern:
Budget
Sortieren nach:Heute beliebt
61 – 80 von 8.958 Fotos
1 von 3

Inset face frame kitchen cabinets
Offene, Große Moderne Küche in U-Form mit Unterbauwaschbecken, Schrankfronten im Shaker-Stil, hellen Holzschränken, Quarzwerkstein-Arbeitsplatte, Küchenrückwand in Beige, Rückwand aus Porzellanfliesen, Elektrogeräten mit Frontblende, Keramikboden, Kücheninsel, schwarzem Boden, beiger Arbeitsplatte und Tapetendecke in Toronto
Offene, Große Moderne Küche in U-Form mit Unterbauwaschbecken, Schrankfronten im Shaker-Stil, hellen Holzschränken, Quarzwerkstein-Arbeitsplatte, Küchenrückwand in Beige, Rückwand aus Porzellanfliesen, Elektrogeräten mit Frontblende, Keramikboden, Kücheninsel, schwarzem Boden, beiger Arbeitsplatte und Tapetendecke in Toronto

Offene, Zweizeilige, Große Moderne Küche mit integriertem Waschbecken, flächenbündigen Schrankfronten, grünen Schränken, Quarzit-Arbeitsplatte, Küchenrückwand in Weiß, Rückwand aus Quarzwerkstein, schwarzen Elektrogeräten, Keramikboden, Kücheninsel, beigem Boden, weißer Arbeitsplatte und Deckengestaltungen in London

Nos clients, primo accédants, venaient de louper l'achat d'un loft lorsqu'ils visitaient ce 90 m² sur 3 étages. Le bien a un certain potentiel mais est vieillissant. Nos clients décident de l'acheter et de TOUT raser.
Le loft possédait une sorte de 3e étage à la hauteur petite. Ils enlèvent cet étage hybride pour retrouver une magnifique hauteur sous plafond.
À l'étage, on construit 2 chambres avec de multiples rangements. Une verrière d'atelier, créée par nos équipes et un artisan français, permet de les cloisonner sans pour autant les isoler. Elle permet également à la lumière de circuler tout en rajoutant un certain cachet industriel à l'ensemble.
Nos clients souhaitaient un style scandinave, monochrome avec des tonalités beiges, rose pale, boisées et du noir pour casser le tout et lui donner du caractère. On retrouve parfaitement cette alchimie au RDC. Il y a le salon et son esprit cocooning. Une touche de chaleur supplémentaire est apportée par le claustra en bois qui vient habiller l'escalier. Le noir du mobilier de la salle à manger et de la cuisine vient trancher avec élégance cette palette aux couleurs douces
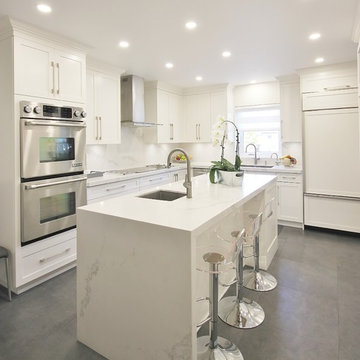
Big white kitchen, next to dining table. Large island, transparent stools. Two sinks, and stainless appliances. Lots of pantry.
Große Moderne Wohnküche in L-Form mit Unterbauwaschbecken, Schrankfronten im Shaker-Stil, weißen Schränken, Quarzit-Arbeitsplatte, Küchenrückwand in Weiß, Rückwand aus Stein, Küchengeräten aus Edelstahl, Keramikboden, Kücheninsel, grauem Boden und weißer Arbeitsplatte in Montreal
Große Moderne Wohnküche in L-Form mit Unterbauwaschbecken, Schrankfronten im Shaker-Stil, weißen Schränken, Quarzit-Arbeitsplatte, Küchenrückwand in Weiß, Rückwand aus Stein, Küchengeräten aus Edelstahl, Keramikboden, Kücheninsel, grauem Boden und weißer Arbeitsplatte in Montreal
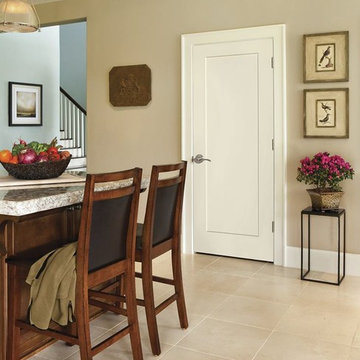
Geschlossene, Mittelgroße Klassische Küche mit dunklen Holzschränken, Granit-Arbeitsplatte, Keramikboden, Kücheninsel, beigem Boden und brauner Arbeitsplatte in Sonstige

Two tone painted cabinets with 180fx Formica Dolce Vita countertops and a stainless steel drop in sink.
Geschlossene, Mittelgroße Country Küche in U-Form mit Einbauwaschbecken, flächenbündigen Schrankfronten, weißen Schränken, Laminat-Arbeitsplatte, Küchenrückwand in Weiß, Rückwand aus Metrofliesen, weißen Elektrogeräten, Keramikboden, Kücheninsel und weißem Boden in Sonstige
Geschlossene, Mittelgroße Country Küche in U-Form mit Einbauwaschbecken, flächenbündigen Schrankfronten, weißen Schränken, Laminat-Arbeitsplatte, Küchenrückwand in Weiß, Rückwand aus Metrofliesen, weißen Elektrogeräten, Keramikboden, Kücheninsel und weißem Boden in Sonstige

François Guillemin
Offene, Große Moderne Küche in L-Form mit Kassettenfronten, Arbeitsplatte aus Holz, Rückwand aus Zementfliesen, weißen Elektrogeräten, Keramikboden, Einbauwaschbecken und bunter Rückwand in Paris
Offene, Große Moderne Küche in L-Form mit Kassettenfronten, Arbeitsplatte aus Holz, Rückwand aus Zementfliesen, weißen Elektrogeräten, Keramikboden, Einbauwaschbecken und bunter Rückwand in Paris
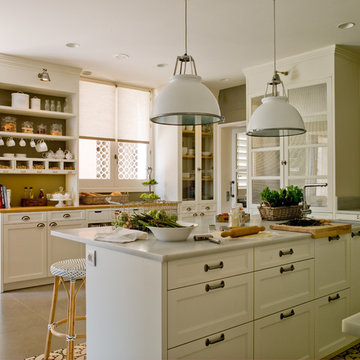
Mittelgroße Landhausstil Wohnküche in U-Form mit Schrankfronten mit vertiefter Füllung, weißen Schränken, Kücheninsel und Keramikboden in Barcelona

The Olney Manor is a historic property sitting on a beautiful 7 acre estate and surely provided some interesting design challenges while our design team worked with the Brown family on their home from the 1930's. To unify 400 square feet of kitchen and morning room seating space the team re-configured a structural opening and fireplace to create a beautiful stone wall with floating gas insert as the feature wall for the kitchen. Tasteful two tone painted cabinets with a cherry island and breakfast table created a great traditional and French country style melding that mirrored the classic elegance of the home. A historic property brings many challenges to planning, designing, and building, but our team delivered the Brown's dream kitchen, adding value and beauty to this already famous estate.
http://www.lepaverphotography.com/
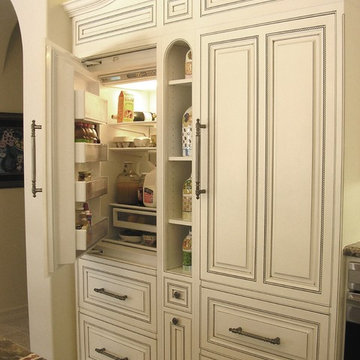
Offene, Große Klassische Küche in U-Form mit Landhausspüle, Kassettenfronten, beigen Schränken, Marmor-Arbeitsplatte, Küchenrückwand in Beige, Rückwand aus Mosaikfliesen, Küchengeräten aus Edelstahl, Keramikboden, Kücheninsel und beigem Boden in San Diego

Große Moderne Küche mit Vorratsschrank, Waschbecken, braunen Schränken, Granit-Arbeitsplatte, Küchenrückwand in Beige, Rückwand aus Granit, Küchengeräten aus Edelstahl, Keramikboden, Kücheninsel, beigem Boden, beiger Arbeitsplatte und Holzdecke in San Luis Obispo
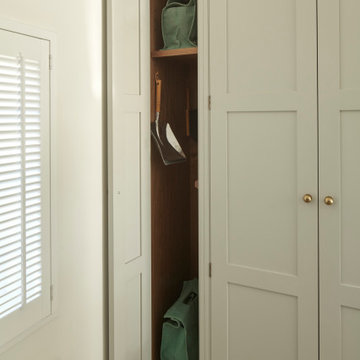
A slim broom cupboard painted in Little Greene's Cool Arbour with Armac Martin Cotswold Mushroom knobs in a burnished brass finish. The client uses this cupboard for storing garden tools but it could also be used for brooms, mops or an ironing board.
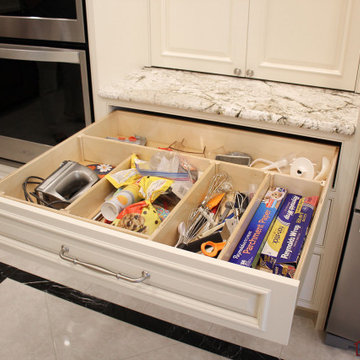
This Historical Home was built in the Columbia Country Club in 1925 and was ready for a new, modern kitchen which kept the traditional feel of the home. A previous sunroom addition created a dining room, but the original kitchen layout kept the two rooms divided. The kitchen was a small and cramped c-shape with a narrow door leading into the dining area.
The kitchen and dining room were completely opened up, creating a long, galley style, open layout which maximized the space and created a very good flow. Dimensions In Wood worked in conjuction with the client’s architect and contractor to complete this renovation.
Custom cabinets were built to use every square inch of the floorplan, with the cabinets extending all the way to the ceiling for the most storage possible. Our woodworkers even created a step stool, staining it to match the kitchen for reaching these high cabinets. The family already had a kitchen table and chairs they were happy with, so we refurbished them to match the kitchen’s new stain and paint color.
Crown molding top the cabinet boxes and extends across the ceiling where they create a coffered ceiling, highlighting the beautiful light fixtures centered on a wood medallion.
Columns were custom built to provide separation between the different sections of the kitchen, while also providing structural support.
Our master craftsmen kept the original 1925 glass cabinet doors, fitted them with modern hardware, repainted and incorporated them into new cabinet boxes. TASK LED Lighting was added to this china cabinet, highlighting the family’s decorative dishes.
Appliance Garage
On one side of the kitchen we built an appliance garage with doors that slide back into the cabinet, integrated power outlets and door activated lighting. Beside this is a small Galley Workstation for beverage and bar service which has the Galley Bar Kit perfect for sliced limes and more.
Baking Cabinet with Pocket Doors
On the opposite side, a baking cabinet was built to house a mixer and all the supplies needed for creating confections. Automatic LED lights, triggered by opening the door, create a perfect baker’s workstation. Both pocket doors slide back inside the cabinet for maximum workspace, then close to hide everything, leaving a clean, minimal kitchen devoid of clutter.
Super deep, custom drawers feature custom dividers beneath the baking cabinet. Then beneath the appliance garage another deep drawer has custom crafted produce boxes per the customer’s request.
Central to the kitchen is a walnut accent island with a granite countertop and a Stainless Steel Galley Workstation and an overhang for seating. Matching bar stools slide out of the way, under the overhang, when not in use. A color matched outlet cover hides power for the island whenever appliances are needed during preparation.
The Galley Workstation has several useful attachments like a cutting board, drying rack, colander holder, and more. Integrated into the stone countertops are a drinking water spigot, a soap dispenser, garbage disposal button and the pull out, sprayer integrated faucet.
Directly across from the conveniently positioned stainless steel sink is a Bertazzoni Italia stove with 5 burner cooktop. A custom mosaic tile backsplash makes a beautiful focal point. Then, on opposite sides of the stove, columns conceal Rev-a-Shelf pull out towers which are great for storing small items, spices, and more. All outlets on the stone covered walls also sport dual USB outlets for charging mobile devices.
Stainless Steel Whirlpool appliances throughout keep a consistent and clean look. The oven has a matching microwave above it which also works as a convection oven. Dual Whirlpool dishwashers can handle all the family’s dirty dishes.
The flooring has black, marble tile inlays surrounded by ceramic tile, which are period correct for the age of this home, while still being modern, durable and easy to clean.
Finally, just off the kitchen we also remodeled their bar and snack alcove. A small liquor cabinet, with a refrigerator and wine fridge sits opposite a snack bar and wine glass cabinets. Crown molding, granite countertops and cabinets were all customized to match this space with the rest of the stunning kitchen.
Dimensions In Wood is more than 40 years of custom cabinets. We always have been, but we want YOU to know just how much more there is to our Dimensions.
The Dimensions we cover are endless: custom cabinets, quality water, appliances, countertops, wooden beams, Marvin windows, and more. We can handle every aspect of your kitchen, bathroom or home remodel.

Complete ADU Build; Framing, drywall, insulation, carpentry and all required electrical and plumbing needs per the ADU build. Installation of all tile; Kitchen flooring and backsplash. Installation of hardwood flooring and base molding. Installation of all Kitchen cabinets as well as a fresh paint to finish.

Photo by Jack Gardner Photography
Offene, Mittelgroße, Zweizeilige Maritime Küche mit Unterbauwaschbecken, Quarzit-Arbeitsplatte, bunter Rückwand, weißen Elektrogeräten, Keramikboden, Kücheninsel, braunem Boden, weißer Arbeitsplatte, Schrankfronten im Shaker-Stil, weißen Schränken und Rückwand aus Mosaikfliesen in Sonstige
Offene, Mittelgroße, Zweizeilige Maritime Küche mit Unterbauwaschbecken, Quarzit-Arbeitsplatte, bunter Rückwand, weißen Elektrogeräten, Keramikboden, Kücheninsel, braunem Boden, weißer Arbeitsplatte, Schrankfronten im Shaker-Stil, weißen Schränken und Rückwand aus Mosaikfliesen in Sonstige

Roehner + Ryan
Geschlossene, Große Mediterrane Küche in L-Form mit Unterbauwaschbecken, Granit-Arbeitsplatte, Küchenrückwand in Braun, Küchengeräten aus Edelstahl, Keramikboden, Kücheninsel, braunem Boden, brauner Arbeitsplatte, Schrankfronten mit vertiefter Füllung, Rückwand aus Metrofliesen und dunklen Holzschränken in Phoenix
Geschlossene, Große Mediterrane Küche in L-Form mit Unterbauwaschbecken, Granit-Arbeitsplatte, Küchenrückwand in Braun, Küchengeräten aus Edelstahl, Keramikboden, Kücheninsel, braunem Boden, brauner Arbeitsplatte, Schrankfronten mit vertiefter Füllung, Rückwand aus Metrofliesen und dunklen Holzschränken in Phoenix
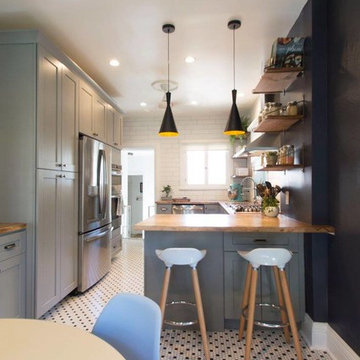
Our wonderful Baker clients were ready to remodel the kitchen in their c.1900 home shortly after moving in. They were looking to undo the 90s remodel that existed, and make the kitchen feel like it belonged in their historic home. We were able to design a balance that incorporated the vintage charm of their home and the modern pops that really give the kitchen its personality. We started by removing the mirrored wall that had separated their kitchen from the breakfast area. This allowed us the opportunity to open up their space dramatically and create a cohesive design that brings the two rooms together. To further our goal of making their kitchen appear more open we removed the wall cabinets along their exterior wall and replaced them with open shelves. We then incorporated a pantry cabinet into their refrigerator wall to balance out their storage needs. This new layout also provided us with the space to include a peninsula with counter seating so that guests can keep the cook company. We struck a fun balance of materials starting with the black & white hexagon tile on the floor to give us a pop of pattern. We then layered on simple grey shaker cabinets and used a butcher block counter top to add warmth to their kitchen. We kept the backsplash clean by utilizing an elongated white subway tile, and painted the walls a rich blue to add a touch of sophistication to the space.

Mittelgroße Klassische Wohnküche in U-Form mit Unterbauwaschbecken, Schrankfronten mit vertiefter Füllung, weißen Schränken, Küchenrückwand in Weiß, Küchengeräten aus Edelstahl, Keramikboden, Halbinsel, grauem Boden, bunter Arbeitsplatte, Rückwand aus Holz und Granit-Arbeitsplatte in Sonstige
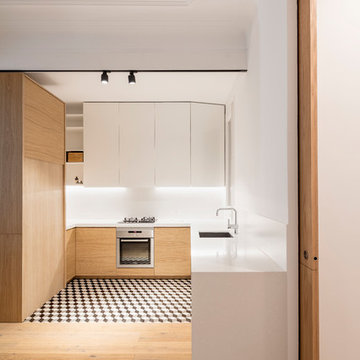
Sobre la base del blanco y el abedul y, para darle mayor resistencia a la zona de trabajo, se apostó por un elegante y divertido suelo hidráulico. Los muebles de almacenaje quedan totalmente disimulados. Otro elemento destacable son las puertas, hechas en abedul, son correderas y escondidas entre paredes. Son útiles y nunca un estorbo.

David Marquardt
Offene, Große Moderne Küche in L-Form mit flächenbündigen Schrankfronten, hellbraunen Holzschränken, Mineralwerkstoff-Arbeitsplatte, Küchenrückwand in Grau, Küchengeräten aus Edelstahl, Keramikboden und Kücheninsel in Las Vegas
Offene, Große Moderne Küche in L-Form mit flächenbündigen Schrankfronten, hellbraunen Holzschränken, Mineralwerkstoff-Arbeitsplatte, Küchenrückwand in Grau, Küchengeräten aus Edelstahl, Keramikboden und Kücheninsel in Las Vegas
Beige Küchen mit Keramikboden Ideen und Design
4