Beige Küchen mit Küchenrückwand in Metallic Ideen und Design
Suche verfeinern:
Budget
Sortieren nach:Heute beliebt
1 – 20 von 1.878 Fotos
1 von 3

Eric Roth Photography
Große Landhaus Küche in L-Form mit offenen Schränken, weißen Schränken, Küchenrückwand in Metallic, Küchengeräten aus Edelstahl, hellem Holzboden, Kücheninsel, Landhausspüle, Betonarbeitsplatte, Rückwand aus Metallfliesen, beigem Boden und grauer Arbeitsplatte in Boston
Große Landhaus Küche in L-Form mit offenen Schränken, weißen Schränken, Küchenrückwand in Metallic, Küchengeräten aus Edelstahl, hellem Holzboden, Kücheninsel, Landhausspüle, Betonarbeitsplatte, Rückwand aus Metallfliesen, beigem Boden und grauer Arbeitsplatte in Boston

Windows and door panels reaching for the 12 foot ceilings flood this kitchen with natural light. Custom stainless cabinetry with an integral sink and commercial style faucet carry out the industrial theme of the space.
Photo by Lincoln Barber

Tom Little Photography
Kleine Klassische Küche in L-Form mit Unterbauwaschbecken, Schrankfronten im Shaker-Stil, hellbraunen Holzschränken, Quarzwerkstein-Arbeitsplatte, Küchenrückwand in Metallic, Rückwand aus Glasfliesen, Küchengeräten aus Edelstahl, Porzellan-Bodenfliesen, braunem Boden und weißer Arbeitsplatte in Sonstige
Kleine Klassische Küche in L-Form mit Unterbauwaschbecken, Schrankfronten im Shaker-Stil, hellbraunen Holzschränken, Quarzwerkstein-Arbeitsplatte, Küchenrückwand in Metallic, Rückwand aus Glasfliesen, Küchengeräten aus Edelstahl, Porzellan-Bodenfliesen, braunem Boden und weißer Arbeitsplatte in Sonstige

This photo: For a couple's house in Paradise Valley, architect C.P. Drewett created a sleek modern kitchen with Caesarstone counters and tile backsplashes from Art Stone LLC. Porcelain-tile floors from Villagio Tile & Stone provide contrast to the dark-stained vertical-grain white-oak cabinetry fabricated by Reliance Custom Cabinets.
Positioned near the base of iconic Camelback Mountain, “Outside In” is a modernist home celebrating the love of outdoor living Arizonans crave. The design inspiration was honoring early territorial architecture while applying modernist design principles.
Dressed with undulating negra cantera stone, the massing elements of “Outside In” bring an artistic stature to the project’s design hierarchy. This home boasts a first (never seen before feature) — a re-entrant pocketing door which unveils virtually the entire home’s living space to the exterior pool and view terrace.
A timeless chocolate and white palette makes this home both elegant and refined. Oriented south, the spectacular interior natural light illuminates what promises to become another timeless piece of architecture for the Paradise Valley landscape.
Project Details | Outside In
Architect: CP Drewett, AIA, NCARB, Drewett Works
Builder: Bedbrock Developers
Interior Designer: Ownby Design
Photographer: Werner Segarra
Publications:
Luxe Interiors & Design, Jan/Feb 2018, "Outside In: Optimized for Entertaining, a Paradise Valley Home Connects with its Desert Surrounds"
Awards:
Gold Nugget Awards - 2018
Award of Merit – Best Indoor/Outdoor Lifestyle for a Home – Custom
The Nationals - 2017
Silver Award -- Best Architectural Design of a One of a Kind Home - Custom or Spec
http://www.drewettworks.com/outside-in/

Geräumige Klassische Wohnküche mit Landhausspüle, Quarzit-Arbeitsplatte, dunklem Holzboden, grauen Schränken, Küchenrückwand in Metallic, Rückwand aus Spiegelfliesen und Schrankfronten mit vertiefter Füllung in New York
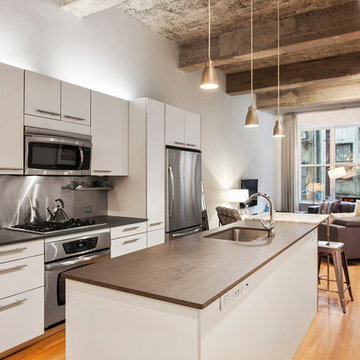
A 46' long great room offers versatile space for living and dining anchored by 8' triple-wide windows that flood the living area with light. The open chef's kitchen is outfitted with beautiful Poggenpohl cabinetry and stainless steel appliances. -- Gotham Photo Company
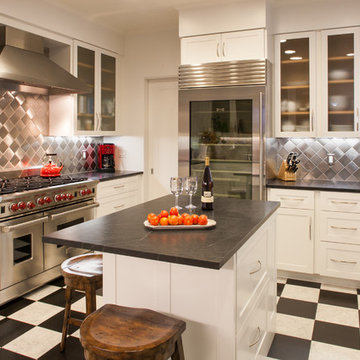
Trevor Henley
Moderne Küche in U-Form mit Speckstein-Arbeitsplatte, Küchengeräten aus Edelstahl, Küchenrückwand in Metallic, Rückwand aus Metallfliesen, Glasfronten, weißen Schränken und buntem Boden in San Francisco
Moderne Küche in U-Form mit Speckstein-Arbeitsplatte, Küchengeräten aus Edelstahl, Küchenrückwand in Metallic, Rückwand aus Metallfliesen, Glasfronten, weißen Schränken und buntem Boden in San Francisco
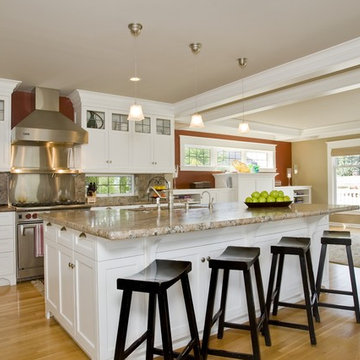
Kitchen remodel in early 1900s home, includes granite countertops and backsplash, oak flooring, painted custom cabinetry.
Photo credit - Digital Home Show

Einzeilige Moderne Wohnküche ohne Insel mit integriertem Waschbecken, flächenbündigen Schrankfronten, hellen Holzschränken, Küchenrückwand in Metallic, Küchengeräten aus Edelstahl, Betonboden, grauem Boden und grauer Arbeitsplatte in London

A mix of white painted and stained walnut cabinetry, with brass accents in the hardware and lighting - make this kitchen the showstopper in the house. Cezanne quartzite brings in color and movement to the countertops, and the brass mosaic backsplash adds texture and great visual interest to the walls.
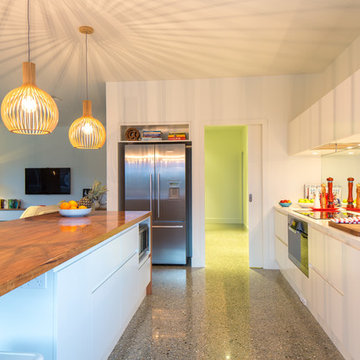
Offene Moderne Küche in U-Form mit flächenbündigen Schrankfronten, weißen Schränken, Arbeitsplatte aus Holz, Küchenrückwand in Metallic, Rückwand aus Spiegelfliesen, Küchengeräten aus Edelstahl und Halbinsel in Melbourne

Michael Kai
Offene, Mittelgroße Moderne Küche in L-Form mit Unterbauwaschbecken, flächenbündigen Schrankfronten, weißen Schränken, Marmor-Arbeitsplatte, Küchenrückwand in Metallic, Glasrückwand, Betonboden und Kücheninsel in Melbourne
Offene, Mittelgroße Moderne Küche in L-Form mit Unterbauwaschbecken, flächenbündigen Schrankfronten, weißen Schränken, Marmor-Arbeitsplatte, Küchenrückwand in Metallic, Glasrückwand, Betonboden und Kücheninsel in Melbourne
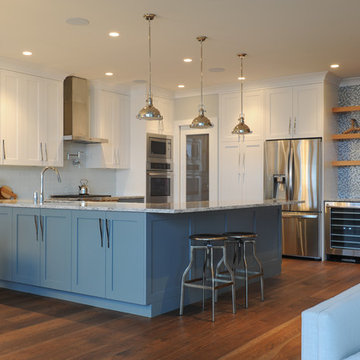
Tracey Ayton Photography
Offene, Große Klassische Küche in U-Form mit Unterbauwaschbecken, Schrankfronten im Shaker-Stil, blauen Schränken, Quarzwerkstein-Arbeitsplatte, Küchenrückwand in Metallic, Rückwand aus Glasfliesen, Küchengeräten aus Edelstahl und braunem Holzboden in Vancouver
Offene, Große Klassische Küche in U-Form mit Unterbauwaschbecken, Schrankfronten im Shaker-Stil, blauen Schränken, Quarzwerkstein-Arbeitsplatte, Küchenrückwand in Metallic, Rückwand aus Glasfliesen, Küchengeräten aus Edelstahl und braunem Holzboden in Vancouver

This open plan kitchen is a mix of Anthracite Grey & Platinum Light Grey in a matt finish. This handle-less kitchen is a very contemporary design. The Ovens are Siemens StudioLine Black steel, the hob is a 2in1 Miele downdraft extractor which works well on the island.
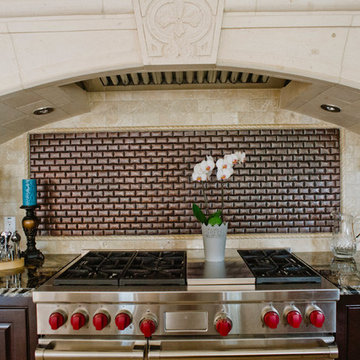
This spicy Hacienda style kitchen is candy for the eyes. Features include:
Custom carved Cantera stone range hood
Copper Sconce Lighting
Copper farmhouse sink and Copper Vegetable sink
Copper kitchen backsplash tile
Stainless steel appliances
Granite Counters
Drive up to practical luxury in this Hill Country Spanish Style home. The home is a classic hacienda architecture layout. It features 5 bedrooms, 2 outdoor living areas, and plenty of land to roam.
Classic materials used include:
Saltillo Tile - also known as terracotta tile, Spanish tile, Mexican tile, or Quarry tile
Cantera Stone - feature in Pinon, Tobacco Brown and Recinto colors
Copper sinks and copper sconce lighting
Travertine Flooring
Cantera Stone tile
Brick Pavers
Photos Provided by
April Mae Creative
aprilmaecreative.com
Tile provided by Rustico Tile and Stone - RusticoTile.com or call (512) 260-9111 / info@rusticotile.com
Construction by MelRay Corporation
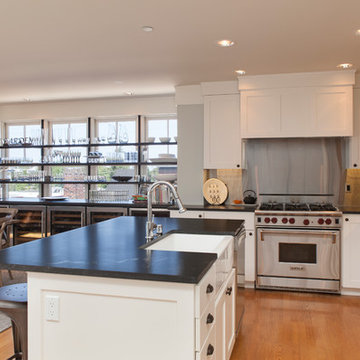
Kitchen features painted cabinets with Pental Nebula satin granite counters and stainless steel backsplash.
Evan Parker
Mittelgroße Klassische Wohnküche in L-Form mit Landhausspüle, Schrankfronten im Shaker-Stil, weißen Schränken, Granit-Arbeitsplatte, Küchenrückwand in Metallic, Küchengeräten aus Edelstahl, hellem Holzboden und Kücheninsel in Seattle
Mittelgroße Klassische Wohnküche in L-Form mit Landhausspüle, Schrankfronten im Shaker-Stil, weißen Schränken, Granit-Arbeitsplatte, Küchenrückwand in Metallic, Küchengeräten aus Edelstahl, hellem Holzboden und Kücheninsel in Seattle

Сергей Мельников
Offene, Einzeilige Industrial Küche ohne Insel mit Einbauwaschbecken, flächenbündigen Schrankfronten, Küchenrückwand in Metallic, Küchengeräten aus Edelstahl, grauem Boden, hellen Holzschränken und weißer Arbeitsplatte in Sonstige
Offene, Einzeilige Industrial Küche ohne Insel mit Einbauwaschbecken, flächenbündigen Schrankfronten, Küchenrückwand in Metallic, Küchengeräten aus Edelstahl, grauem Boden, hellen Holzschränken und weißer Arbeitsplatte in Sonstige
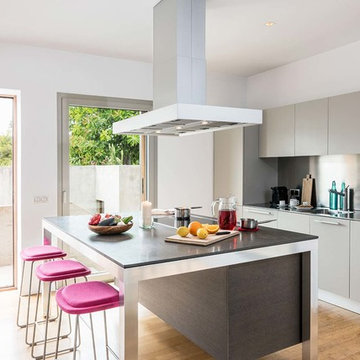
Ben G Waller Photography
Moderne Küche mit Waschbecken, flächenbündigen Schrankfronten, grauen Schränken, Edelstahl-Arbeitsplatte, Küchenrückwand in Metallic, hellem Holzboden und Kücheninsel in Palma de Mallorca
Moderne Küche mit Waschbecken, flächenbündigen Schrankfronten, grauen Schränken, Edelstahl-Arbeitsplatte, Küchenrückwand in Metallic, hellem Holzboden und Kücheninsel in Palma de Mallorca
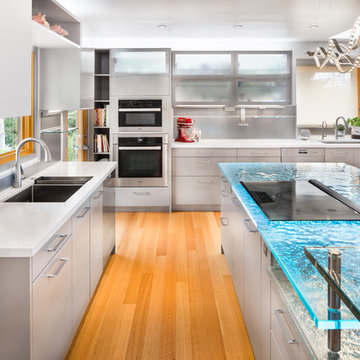
Cast glass counters can make a dramatic impact on a contemporary kitchen (images from Mike Llewelen courtesy of Kitchen Studio of Monterey)
Große Moderne Wohnküche in U-Form mit flächenbündigen Schrankfronten, beigen Schränken, Glas-Arbeitsplatte, Küchenrückwand in Metallic, Küchengeräten aus Edelstahl, hellem Holzboden und zwei Kücheninseln in Los Angeles
Große Moderne Wohnküche in U-Form mit flächenbündigen Schrankfronten, beigen Schränken, Glas-Arbeitsplatte, Küchenrückwand in Metallic, Küchengeräten aus Edelstahl, hellem Holzboden und zwei Kücheninseln in Los Angeles

Carl Socolow
Kleine, Zweizeilige Moderne Wohnküche mit Unterbauwaschbecken, flächenbündigen Schrankfronten, hellen Holzschränken, Küchenrückwand in Metallic, Rückwand aus Metallfliesen, Kücheninsel, Quarzwerkstein-Arbeitsplatte, Küchengeräten aus Edelstahl und Keramikboden in Sonstige
Kleine, Zweizeilige Moderne Wohnküche mit Unterbauwaschbecken, flächenbündigen Schrankfronten, hellen Holzschränken, Küchenrückwand in Metallic, Rückwand aus Metallfliesen, Kücheninsel, Quarzwerkstein-Arbeitsplatte, Küchengeräten aus Edelstahl und Keramikboden in Sonstige
Beige Küchen mit Küchenrückwand in Metallic Ideen und Design
1