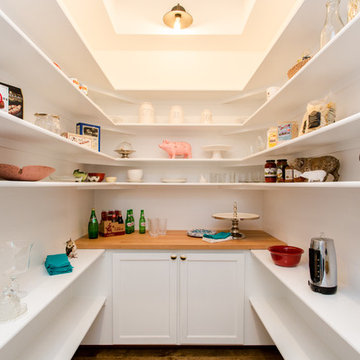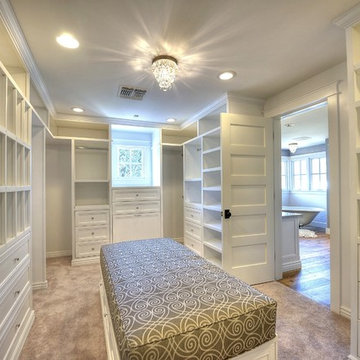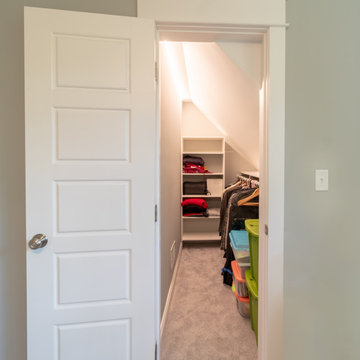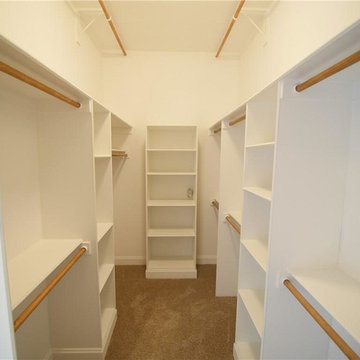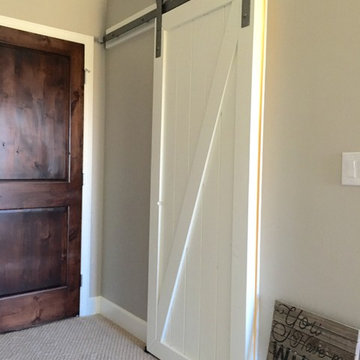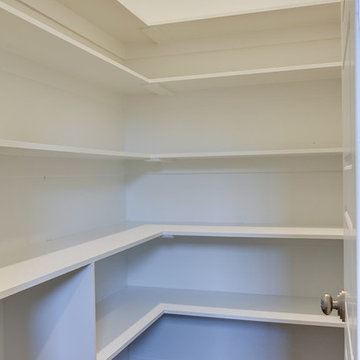Beige Rustikale Ankleidezimmer Ideen und Design
Suche verfeinern:
Budget
Sortieren nach:Heute beliebt
1 – 20 von 639 Fotos
1 von 3
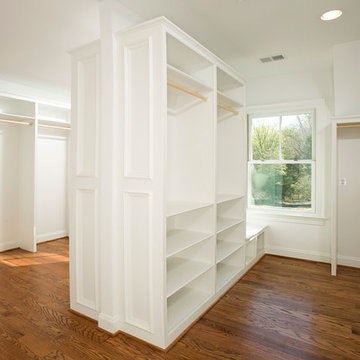
Hadley Photography
Großes Rustikales Ankleidezimmer in Washington, D.C.
Großes Rustikales Ankleidezimmer in Washington, D.C.
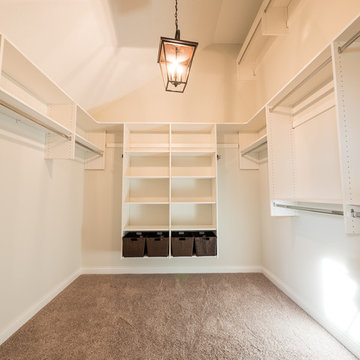
Charles Lentz, The vaulted Master Bedroom Closet gives plenty of storage. Seasonal storage can be placed on the high rack.
Großer, Neutraler Uriger Begehbarer Kleiderschrank mit offenen Schränken, weißen Schränken und Teppichboden in Sonstige
Großer, Neutraler Uriger Begehbarer Kleiderschrank mit offenen Schränken, weißen Schränken und Teppichboden in Sonstige
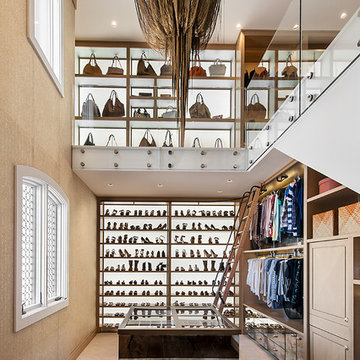
Mark Boisclair
Uriger Begehbarer Kleiderschrank mit offenen Schränken und Teppichboden in Phoenix
Uriger Begehbarer Kleiderschrank mit offenen Schränken und Teppichboden in Phoenix
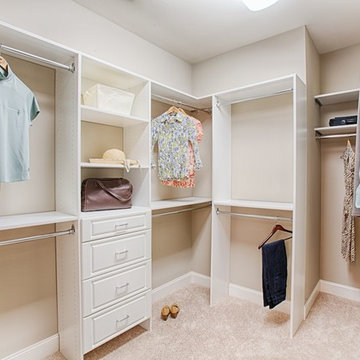
Urban Lens
Großer, Neutraler Uriger Begehbarer Kleiderschrank mit Teppichboden in Sonstige
Großer, Neutraler Uriger Begehbarer Kleiderschrank mit Teppichboden in Sonstige
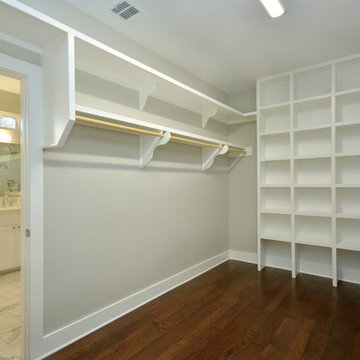
Shutterbug Studios
Großer, Neutraler Uriger Begehbarer Kleiderschrank mit offenen Schränken, weißen Schränken und braunem Holzboden in Austin
Großer, Neutraler Uriger Begehbarer Kleiderschrank mit offenen Schränken, weißen Schränken und braunem Holzboden in Austin
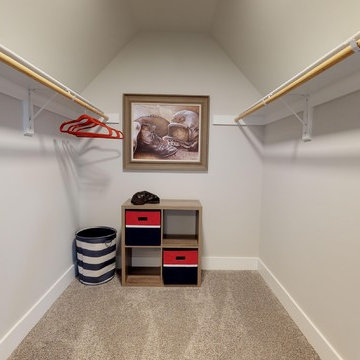
Großer, Neutraler Uriger Begehbarer Kleiderschrank mit Teppichboden und grauem Boden
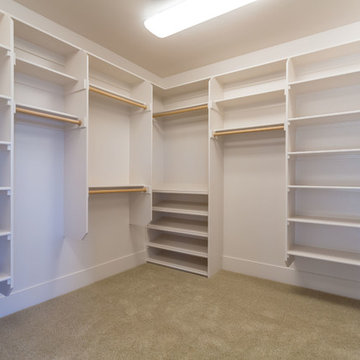
Photo Credit: Barefoot Studio
Großer, Neutraler Rustikaler Begehbarer Kleiderschrank mit Teppichboden in Portland
Großer, Neutraler Rustikaler Begehbarer Kleiderschrank mit Teppichboden in Portland
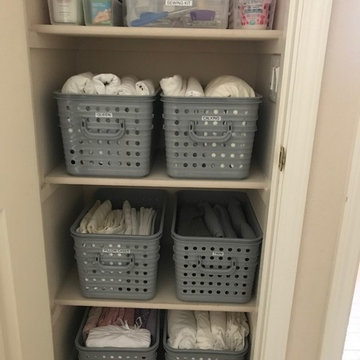
This linen closet revamp cost $50 and provides a home for all linens (by size) and also houses first aid items. Simple and inexpensive. No more frustration trying to find twin or queen sheets.
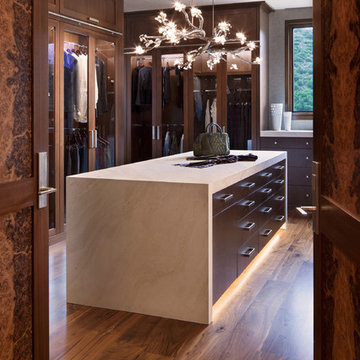
David O. Marlow
Neutraler Uriger Begehbarer Kleiderschrank mit Glasfronten, dunklen Holzschränken, braunem Holzboden und braunem Boden in Denver
Neutraler Uriger Begehbarer Kleiderschrank mit Glasfronten, dunklen Holzschränken, braunem Holzboden und braunem Boden in Denver
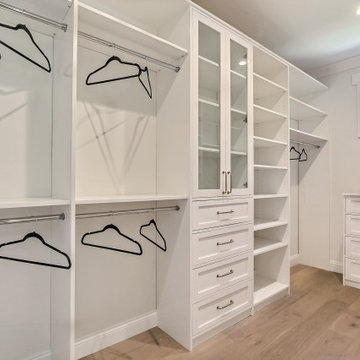
Craftsman Style Residence New Construction 2021
3000 square feet, 4 Bedroom, 3-1/2 Baths
Mittelgroßer, Neutraler Rustikaler Begehbarer Kleiderschrank mit Schrankfronten im Shaker-Stil, weißen Schränken, braunem Holzboden und grauem Boden in San Francisco
Mittelgroßer, Neutraler Rustikaler Begehbarer Kleiderschrank mit Schrankfronten im Shaker-Stil, weißen Schränken, braunem Holzboden und grauem Boden in San Francisco
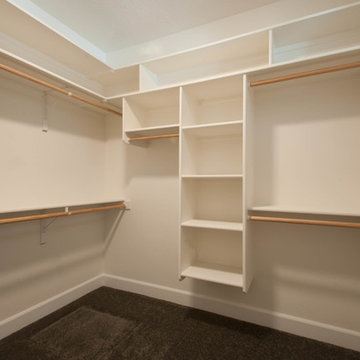
Pam Benham Photography
Mittelgroßer, Neutraler Uriger Begehbarer Kleiderschrank mit offenen Schränken, beigen Schränken und Teppichboden in Boise
Mittelgroßer, Neutraler Uriger Begehbarer Kleiderschrank mit offenen Schränken, beigen Schränken und Teppichboden in Boise
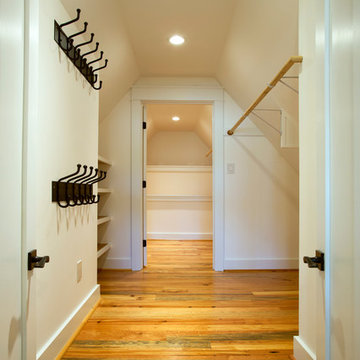
The design of this home was driven by the owners’ desire for a three-bedroom waterfront home that showcased the spectacular views and park-like setting. As nature lovers, they wanted their home to be organic, minimize any environmental impact on the sensitive site and embrace nature.
This unique home is sited on a high ridge with a 45° slope to the water on the right and a deep ravine on the left. The five-acre site is completely wooded and tree preservation was a major emphasis. Very few trees were removed and special care was taken to protect the trees and environment throughout the project. To further minimize disturbance, grades were not changed and the home was designed to take full advantage of the site’s natural topography. Oak from the home site was re-purposed for the mantle, powder room counter and select furniture.
The visually powerful twin pavilions were born from the need for level ground and parking on an otherwise challenging site. Fill dirt excavated from the main home provided the foundation. All structures are anchored with a natural stone base and exterior materials include timber framing, fir ceilings, shingle siding, a partial metal roof and corten steel walls. Stone, wood, metal and glass transition the exterior to the interior and large wood windows flood the home with light and showcase the setting. Interior finishes include reclaimed heart pine floors, Douglas fir trim, dry-stacked stone, rustic cherry cabinets and soapstone counters.
Exterior spaces include a timber-framed porch, stone patio with fire pit and commanding views of the Occoquan reservoir. A second porch overlooks the ravine and a breezeway connects the garage to the home.
Numerous energy-saving features have been incorporated, including LED lighting, on-demand gas water heating and special insulation. Smart technology helps manage and control the entire house.
Greg Hadley Photography
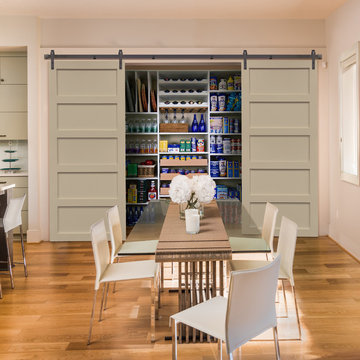
Sliding Barn Doors and Sliding Barn Door Shutters Sunburst announces sliding barn doors and barn door shutters. Our barn doors have numerous options and can be used on doors and windows. Using barn doors as a window treatment is revolutionary--a perfect way to achieve that unique design you've been searching for.
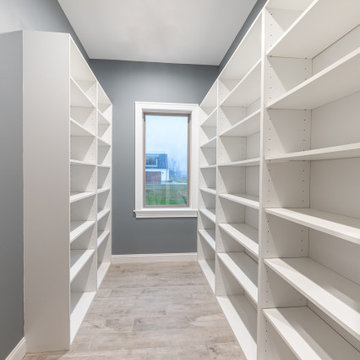
This Craftsman exterior is highlighted with multiple front-facing gables and accented by arched windows. Front porch arches mirror the windows and columns provide definition. The front porch leads into a spacious foyer with coat closet and nearby, the study offers a full closet and adjacent bathroom. The two-story great room welcomes rear views and a fireplace and built-ins are instantly welcoming. A coffered ceiling tops the dining room and a column creates distinction from the open kitchen. A central island with sink simplifies meal prep and an over-sized walk-in pantry is just steps away. A multi-functional utility room and mudroom, with seating area and storage closet, provide much needed organization for busy households. After gardening or yard work, a side entry porch allows entry directly to the mudroom for easy cleanup. Completing the first floor is an opulent master suite with sitting room, dual walk-in closets, and a luxury bathroom. Rear porches, including a screened porch with fireplace and summer kitchen, bring the joy of indoor entertaining to the outdoors. Two sets of stairs provide access to the second floor.
Beige Rustikale Ankleidezimmer Ideen und Design
1
