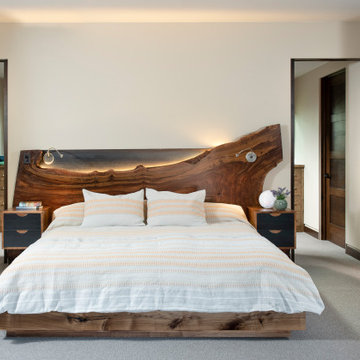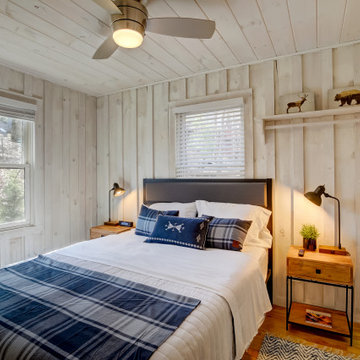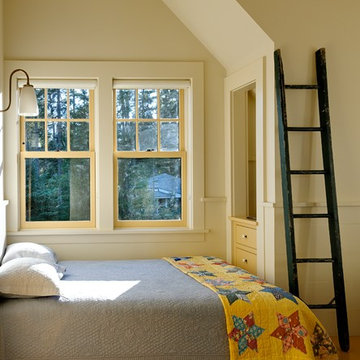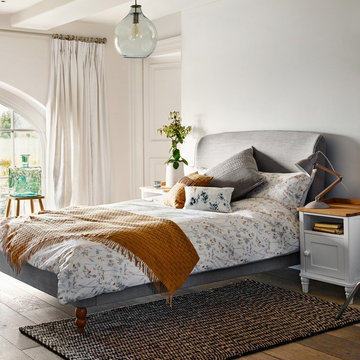Schlafzimmer
Sortieren nach:Heute beliebt
1 – 20 von 4.898 Fotos
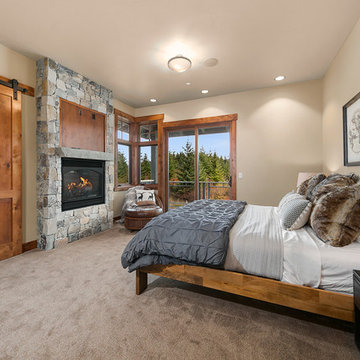
Rustikales Hauptschlafzimmer mit Teppichboden, weißer Wandfarbe, Gaskamin, Kaminumrandung aus Stein und beigem Boden in Seattle

Très belle réalisation d'une Tiny House sur Lacanau, fait par l’entreprise Ideal Tiny.
A la demande du client, le logement a été aménagé avec plusieurs filets LoftNets afin de rentabiliser l’espace, sécuriser l’étage et créer un espace de relaxation suspendu permettant de converser un maximum de luminosité dans la pièce.
Références : Deux filets d'habitation noirs en mailles tressées 15 mm pour la mezzanine et le garde-corps à l’étage et un filet d'habitation beige en mailles tressées 45 mm pour la terrasse extérieure.
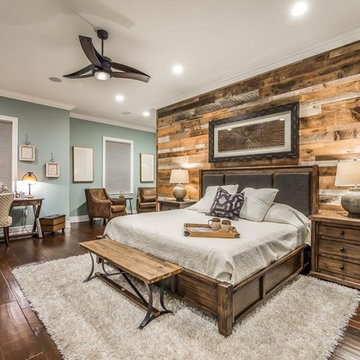
Rustikales Hauptschlafzimmer mit blauer Wandfarbe, dunklem Holzboden und braunem Boden in New York
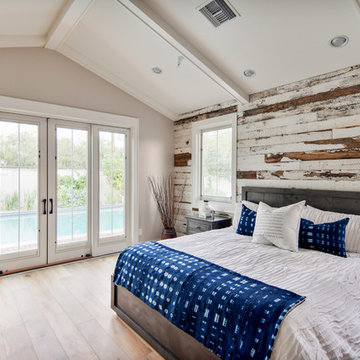
Jeff Beene
Großes Uriges Hauptschlafzimmer ohne Kamin mit beiger Wandfarbe, braunem Holzboden und braunem Boden in Phoenix
Großes Uriges Hauptschlafzimmer ohne Kamin mit beiger Wandfarbe, braunem Holzboden und braunem Boden in Phoenix
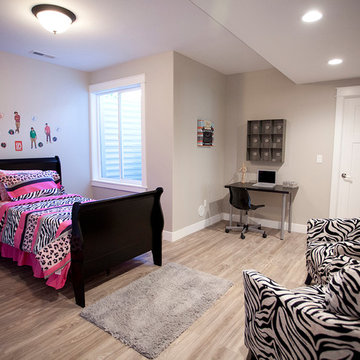
A pre-teen or teen girl's bedroom in the Tacoma house plan by Walker Home Design. Photo Cred: Kevin Kiernan
Mittelgroßes Uriges Schlafzimmer ohne Kamin mit grauer Wandfarbe und hellem Holzboden in Salt Lake City
Mittelgroßes Uriges Schlafzimmer ohne Kamin mit grauer Wandfarbe und hellem Holzboden in Salt Lake City
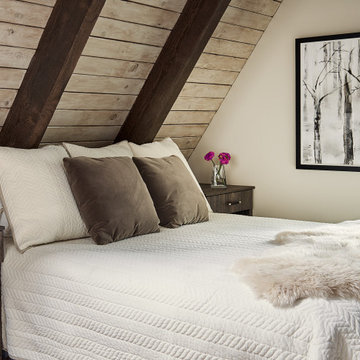
Uriges Schlafzimmer mit grauer Wandfarbe, Teppichboden und grauem Boden in Denver
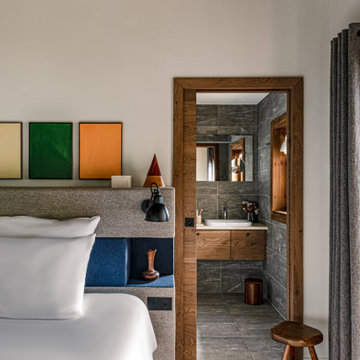
Architecte d'intérieur : Atelier Rémi Giffon
Art Curative : Josephine Fossey Office
Iconic House
Uriges Schlafzimmer mit weißer Wandfarbe, braunem Holzboden, braunem Boden und freigelegten Dachbalken in Grenoble
Uriges Schlafzimmer mit weißer Wandfarbe, braunem Holzboden, braunem Boden und freigelegten Dachbalken in Grenoble
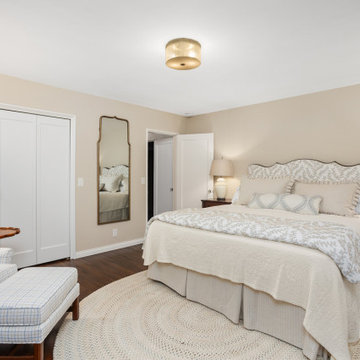
Master Bedroom
The transformation of this ranch-style home in Carlsbad, CA, exemplifies a perfect blend of preserving the charm of its 1940s origins while infusing modern elements to create a unique and inviting space. By incorporating the clients' love for pottery and natural woods, the redesign pays homage to these preferences while enhancing the overall aesthetic appeal and functionality of the home. From building new decks and railings, surf showers, a reface of the home, custom light up address signs from GR Designs Line, and more custom elements to make this charming home pop.
The redesign carefully retains the distinctive characteristics of the 1940s style, such as architectural elements, layout, and overall ambiance. This preservation ensures that the home maintains its historical charm and authenticity while undergoing a modern transformation. To infuse a contemporary flair into the design, modern elements are strategically introduced. These modern twists add freshness and relevance to the space while complementing the existing architectural features. This balanced approach creates a harmonious blend of old and new, offering a timeless appeal.
The design concept revolves around the clients' passion for pottery and natural woods. These elements serve as focal points throughout the home, lending a sense of warmth, texture, and earthiness to the interior spaces. By integrating pottery-inspired accents and showcasing the beauty of natural wood grains, the design celebrates the clients' interests and preferences. A key highlight of the redesign is the use of custom-made tile from Japan, reminiscent of beautifully glazed pottery. This bespoke tile adds a touch of artistry and craftsmanship to the home, elevating its visual appeal and creating a unique focal point. Additionally, fabrics that evoke the elements of the ocean further enhance the connection with the surrounding natural environment, fostering a serene and tranquil atmosphere indoors.
The overall design concept aims to evoke a warm, lived-in feeling, inviting occupants and guests to relax and unwind. By incorporating elements that resonate with the clients' personal tastes and preferences, the home becomes more than just a living space—it becomes a reflection of their lifestyle, interests, and identity.
In summary, the redesign of this ranch-style home in Carlsbad, CA, successfully merges the charm of its 1940s origins with modern elements, creating a space that is both timeless and distinctive. Through careful attention to detail, thoughtful selection of materials, rebuilding of elements outside to add character, and a focus on personalization, the home embodies a warm, inviting atmosphere that celebrates the clients' passions and enhances their everyday living experience.
This project is on the same property as the Carlsbad Cottage and is a great journey of new and old.
Redesign of the kitchen, bedrooms, and common spaces, custom-made tile, appliances from GE Monogram Cafe, bedroom window treatments custom from GR Designs Line, Lighting and Custom Address Signs from GR Designs Line, Custom Surf Shower, and more.
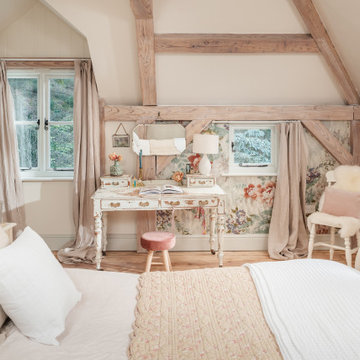
Kleines Rustikales Hauptschlafzimmer mit weißer Wandfarbe und hellem Holzboden in Cornwall
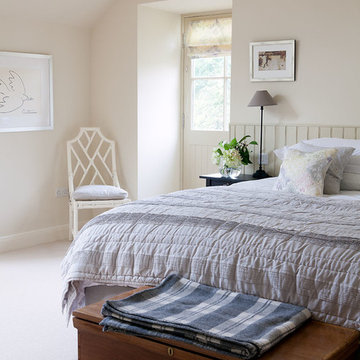
Calm neutral bedroom
Photography : Douglas Gibb
Mittelgroßes Rustikales Gästezimmer mit Teppichboden, beiger Wandfarbe und beigem Boden in Sonstige
Mittelgroßes Rustikales Gästezimmer mit Teppichboden, beiger Wandfarbe und beigem Boden in Sonstige
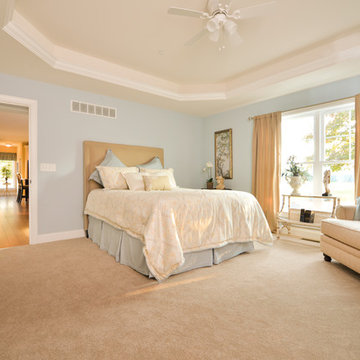
Owner's Suite - featuring lighted tray ceiling, 9 ft. ceiling, Universal design of home features 3'0 doors throughout. Photo: ACHensler
Großes Uriges Hauptschlafzimmer ohne Kamin mit blauer Wandfarbe und Teppichboden in Sonstige
Großes Uriges Hauptschlafzimmer ohne Kamin mit blauer Wandfarbe und Teppichboden in Sonstige
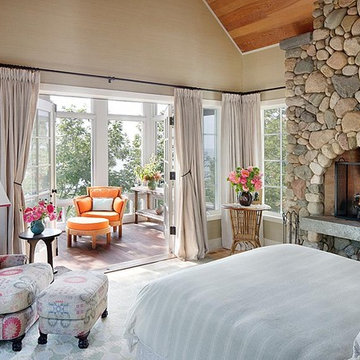
Designer: Jean Alan
Design Assistant: Jody Trombley
Rustikales Schlafzimmer mit Kaminumrandung aus Stein und Kamin in Chicago
Rustikales Schlafzimmer mit Kaminumrandung aus Stein und Kamin in Chicago

Großes Uriges Hauptschlafzimmer ohne Kamin mit grauer Wandfarbe, Teppichboden, beigem Boden und Holzdecke

Geräumiges Uriges Hauptschlafzimmer mit weißer Wandfarbe, Teppichboden, Kamin, Kaminumrandung aus Stein und grauem Boden in Sonstige
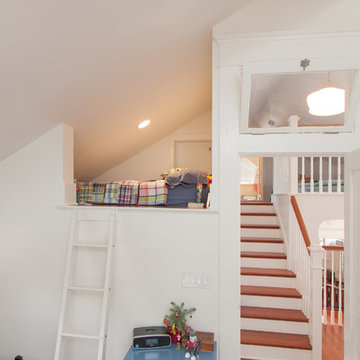
Mittelgroßes Uriges Schlafzimmer ohne Kamin, im Loft-Style mit weißer Wandfarbe und braunem Holzboden in San Diego
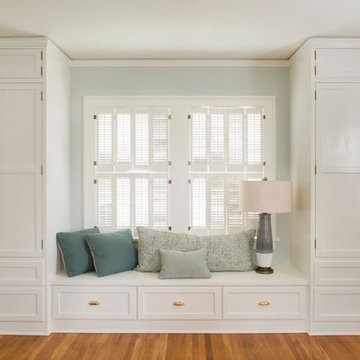
Stephen Cridland Photography
Mittelgroßes Rustikales Hauptschlafzimmer mit grauer Wandfarbe und hellem Holzboden in Portland
Mittelgroßes Rustikales Hauptschlafzimmer mit grauer Wandfarbe und hellem Holzboden in Portland
1
