Beige Schlafzimmer mit gebeiztem Holzboden Ideen und Design
Suche verfeinern:
Budget
Sortieren nach:Heute beliebt
1 – 20 von 263 Fotos
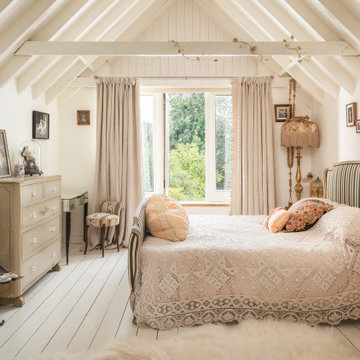
Mittelgroßes Shabby-Style Hauptschlafzimmer mit weißer Wandfarbe, gebeiztem Holzboden und weißem Boden in Sussex
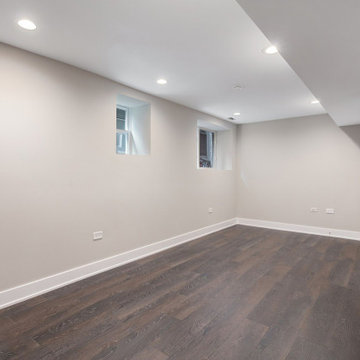
A large bedroom.
In this room we have levelled and painted the walls, laid the floor, installed the lighting - prepared the room in its entirety for use as a bedroom.
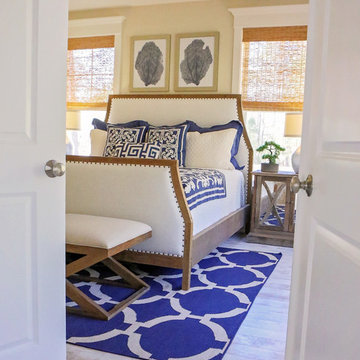
Transitional Master BR in Glenriddle Community, West Ocean City, MD
Mittelgroßes Maritimes Hauptschlafzimmer mit beiger Wandfarbe und gebeiztem Holzboden in Sonstige
Mittelgroßes Maritimes Hauptschlafzimmer mit beiger Wandfarbe und gebeiztem Holzboden in Sonstige
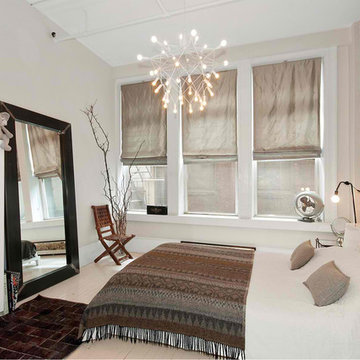
the rear of the open loft was divided and separated off from the main space to great two bedrooms. the dividing wall has a glass transom to allow as much light to travel between the spaces as possible. the master bedroom has an exposed brick wall. in the bedrooms the hardwood floors were painted white for some differentiation.
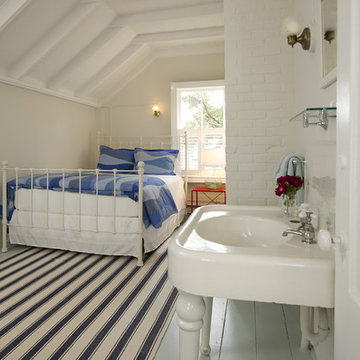
Mittelgroßes Maritimes Gästezimmer ohne Kamin mit gebeiztem Holzboden, beiger Wandfarbe und blauem Boden in Boston
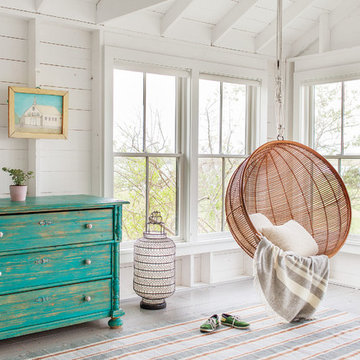
Sean Litchfield
Maritimes Schlafzimmer mit weißer Wandfarbe und gebeiztem Holzboden in New York
Maritimes Schlafzimmer mit weißer Wandfarbe und gebeiztem Holzboden in New York
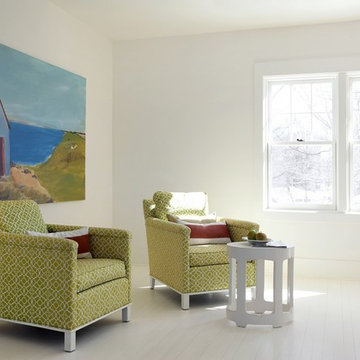
2011 EcoHome Design Award Winner
Key to the successful design were the homeowner priorities of family health, energy performance, and optimizing the walk-to-town construction site. To maintain health and air quality, the home features a fresh air ventilation system with energy recovery, a whole house HEPA filtration system, radiant & radiator heating distribution, and low/no VOC materials. The home’s energy performance focuses on passive heating/cooling techniques, natural daylighting, an improved building envelope, and efficient mechanical systems, collectively achieving overall energy performance of 50% better than code. To address the site opportunities, the home utilizes a footprint that maximizes southern exposure in the rear while still capturing the park view in the front.
ZeroEnergy Design | Green Architecture & Mechanical Design
www.ZeroEnergy.com
Kauffman Tharp Design
Interior Design
www.ktharpdesign.com
Photos by Eric Roth
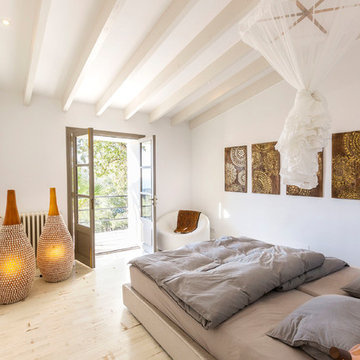
Foto: Sonja Schwarz Fotografie, www.fotografiesonjaschwarz.de
Mittelgroßes Mediterranes Schlafzimmer ohne Kamin mit weißer Wandfarbe, gebeiztem Holzboden und weißem Boden in Frankfurt am Main
Mittelgroßes Mediterranes Schlafzimmer ohne Kamin mit weißer Wandfarbe, gebeiztem Holzboden und weißem Boden in Frankfurt am Main
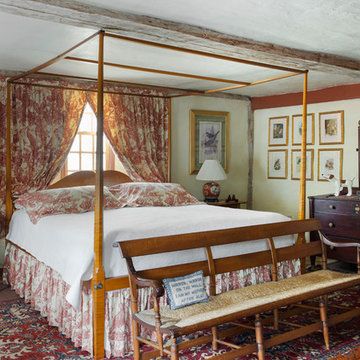
The historic restoration of this First Period Ipswich, Massachusetts home (c. 1686) was an eighteen-month project that combined exterior and interior architectural work to preserve and revitalize this beautiful home. Structurally, work included restoring the summer beam, straightening the timber frame, and adding a lean-to section. The living space was expanded with the addition of a spacious gourmet kitchen featuring countertops made of reclaimed barn wood. As is always the case with our historic renovations, we took special care to maintain the beauty and integrity of the historic elements while bringing in the comfort and convenience of modern amenities. We were even able to uncover and restore much of the original fabric of the house (the chimney, fireplaces, paneling, trim, doors, hinges, etc.), which had been hidden for years under a renovation dating back to 1746.
Winner, 2012 Mary P. Conley Award for historic home restoration and preservation
You can read more about this restoration in the Boston Globe article by Regina Cole, “A First Period home gets a second life.” http://www.bostonglobe.com/magazine/2013/10/26/couple-rebuild-their-century-home-ipswich/r2yXE5yiKWYcamoFGmKVyL/story.html
Photo Credit: Eric Roth
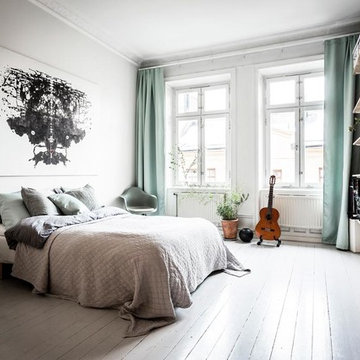
Großes Skandinavisches Hauptschlafzimmer mit weißer Wandfarbe, gebeiztem Holzboden und weißem Boden in Stockholm
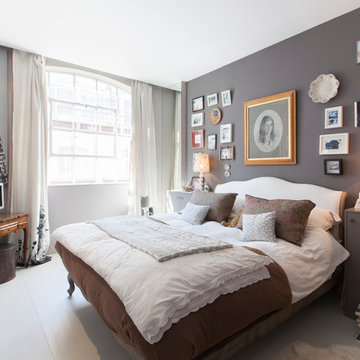
The lower floor contains a formal reception room, open-plan kitchen, master bedroom with en suite bathroom and dressing room, a second bedroom and a separate cloakroom.
http://www.domusnova.com/back-catalogue/51/creative-contemporary-woodstock-studios-w12/
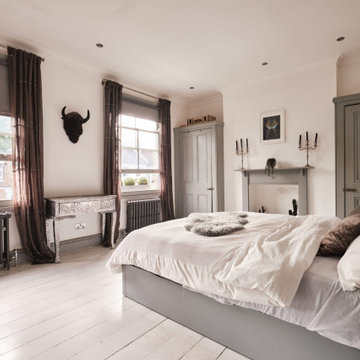
The principal bedroom has a Scandinavian feel, the grey paint highlights the original alcove wardrobes, the fireplace, skirting boards and windows.
Mittelgroßes Skandinavisches Hauptschlafzimmer mit weißer Wandfarbe, gebeiztem Holzboden, Kamin, Kaminumrandung aus Holz und weißem Boden in London
Mittelgroßes Skandinavisches Hauptschlafzimmer mit weißer Wandfarbe, gebeiztem Holzboden, Kamin, Kaminumrandung aus Holz und weißem Boden in London
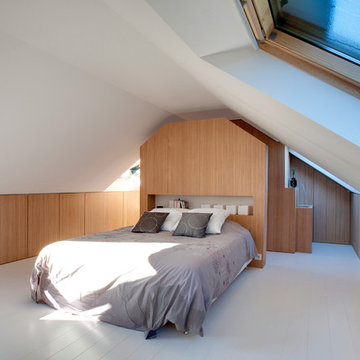
Attic bedroom design by Andrea Mosca, Architect, Paris France
Großes Modernes Schlafzimmer ohne Kamin mit weißer Wandfarbe und gebeiztem Holzboden in Paris
Großes Modernes Schlafzimmer ohne Kamin mit weißer Wandfarbe und gebeiztem Holzboden in Paris
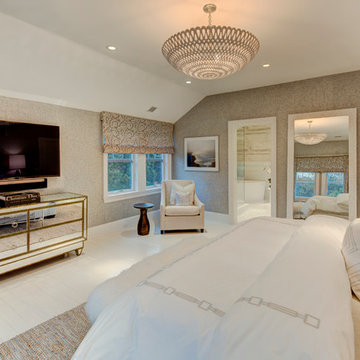
Liz Glasgow
Mittelgroßes Shabby-Style Hauptschlafzimmer ohne Kamin mit grauer Wandfarbe und gebeiztem Holzboden in New York
Mittelgroßes Shabby-Style Hauptschlafzimmer ohne Kamin mit grauer Wandfarbe und gebeiztem Holzboden in New York
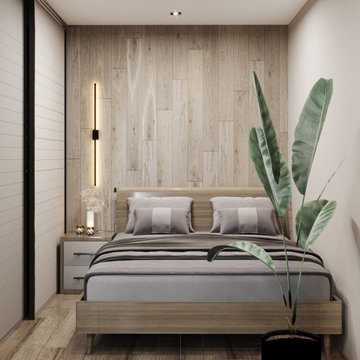
Bedroom - small-sized modern beige floor bedroom idea in London with beige walls
Kleines Modernes Schlafzimmer mit beiger Wandfarbe und gebeiztem Holzboden in London
Kleines Modernes Schlafzimmer mit beiger Wandfarbe und gebeiztem Holzboden in London
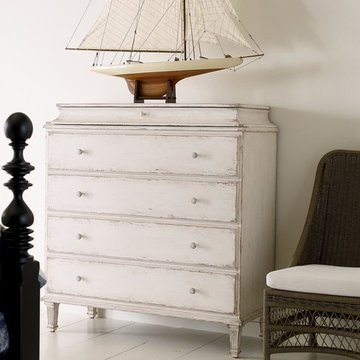
Mittelgroßes Landhaus Hauptschlafzimmer ohne Kamin mit weißer Wandfarbe, gebeiztem Holzboden und weißem Boden
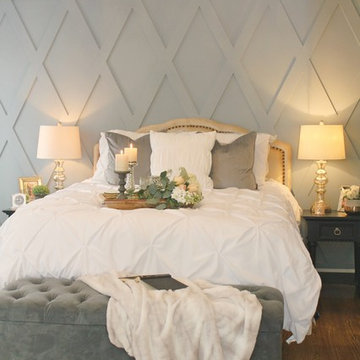
Gorgeous custom wood wall created by our amazing crew at CHC Homes!
Mittelgroßes Landhaus Hauptschlafzimmer ohne Kamin mit grauer Wandfarbe, gebeiztem Holzboden und braunem Boden in Raleigh
Mittelgroßes Landhaus Hauptschlafzimmer ohne Kamin mit grauer Wandfarbe, gebeiztem Holzboden und braunem Boden in Raleigh
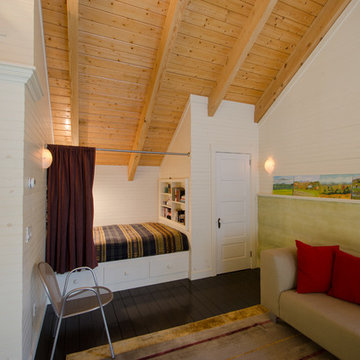
This is part of the upstairs of the Meadow House. This is a small compact vacation house that lives much larger than its small footprint. This is one of the small bed nooks in the upstairs loft.
Photo by Carolyn Bates
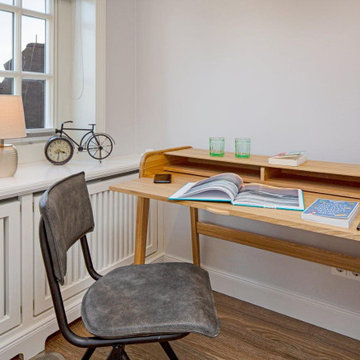
Kleines Eklektisches Gästezimmer mit grauer Wandfarbe, gebeiztem Holzboden und Tapetenwänden in Sonstige
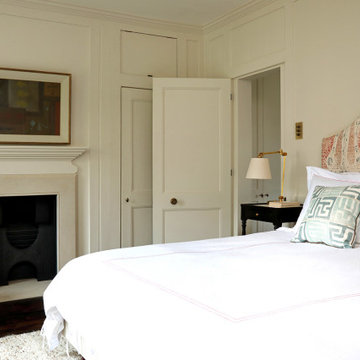
Kleines Klassisches Hauptschlafzimmer mit weißer Wandfarbe, gebeiztem Holzboden, Kamin, Kaminumrandung aus Stein und braunem Boden in London
Beige Schlafzimmer mit gebeiztem Holzboden Ideen und Design
1