Beige Schlafzimmer ohne Kamin Ideen und Design
Suche verfeinern:
Budget
Sortieren nach:Heute beliebt
1 – 20 von 10.980 Fotos
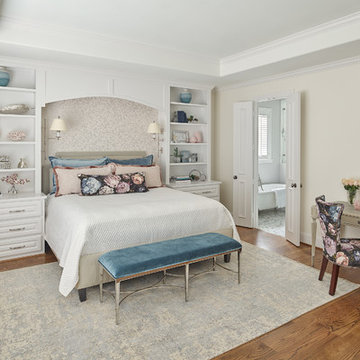
We transformed a Georgian brick two-story built in 1998 into an elegant, yet comfortable home for an active family that includes children and dogs. Although this Dallas home’s traditional bones were intact, the interior dark stained molding, paint, and distressed cabinetry, along with dated bathrooms and kitchen were in desperate need of an overhaul. We honored the client’s European background by using time-tested marble mosaics, slabs and countertops, and vintage style plumbing fixtures throughout the kitchen and bathrooms. We balanced these traditional elements with metallic and unique patterned wallpapers, transitional light fixtures and clean-lined furniture frames to give the home excitement while maintaining a graceful and inviting presence. We used nickel lighting and plumbing finishes throughout the home to give regal punctuation to each room. The intentional, detailed styling in this home is evident in that each room boasts its own character while remaining cohesive overall.
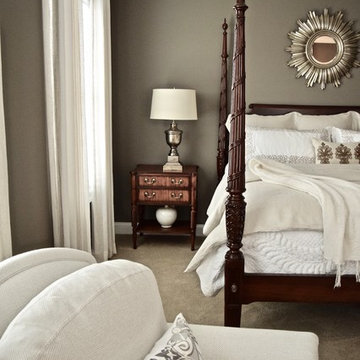
This client came to me with a vision after moving into their new home- they wanted cozy, warm, and livable. At heart, they still love the classic and traditional design of European styled furniture, but knew they needed an update. The crisp white coverlet, and herringbone linen duvet and Euros are fresh, clean, and elegant. This bright monochromatic custom bedding is the perfect balance to the rich dark mahogany woods and deep taupe paint on the walls. This Master Bedroom is a breath of fresh air; the perfect retreat.
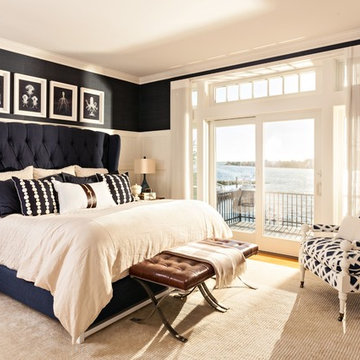
Mittelgroßes Maritimes Hauptschlafzimmer ohne Kamin mit braunem Holzboden und blauer Wandfarbe in Boston
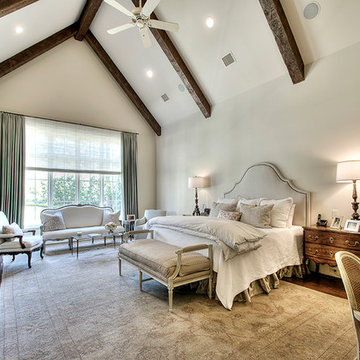
Klassisches Hauptschlafzimmer ohne Kamin mit weißer Wandfarbe und dunklem Holzboden in Houston
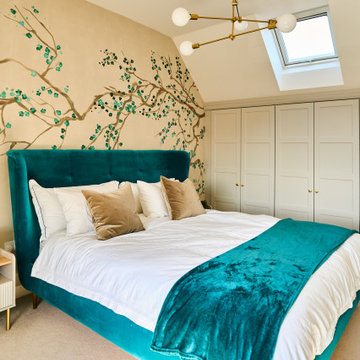
This loft bedroom was the big seeling point for the owners of this new build home. The vast space has such a perfect opportunity for storage space and has been utilised with these gorgeous traditional shaker-style wardrobes. The super king-sized bed is in a striking teal shade taking from the impressive wall mural that gives the space a bit of personal flair and warmth.
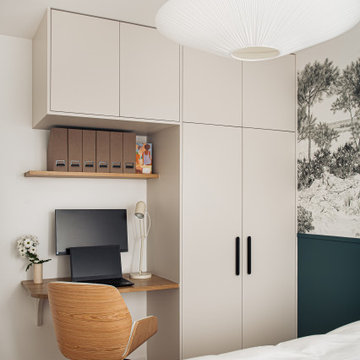
Le papier peint panoramique @isidoreleroy en tête de lit, apporte à la fois profondeur et douceur à la chambre parentale.
Mittelgroßes Nordisches Hauptschlafzimmer ohne Kamin mit blauer Wandfarbe und hellem Holzboden in Paris
Mittelgroßes Nordisches Hauptschlafzimmer ohne Kamin mit blauer Wandfarbe und hellem Holzboden in Paris
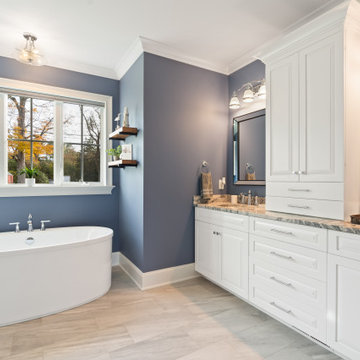
This coastal farmhouse design is destined to be an instant classic. This classic and cozy design has all of the right exterior details, including gray shingle siding, crisp white windows and trim, metal roofing stone accents and a custom cupola atop the three car garage. It also features a modern and up to date interior as well, with everything you'd expect in a true coastal farmhouse. With a beautiful nearly flat back yard, looking out to a golf course this property also includes abundant outdoor living spaces, a beautiful barn and an oversized koi pond for the owners to enjoy.
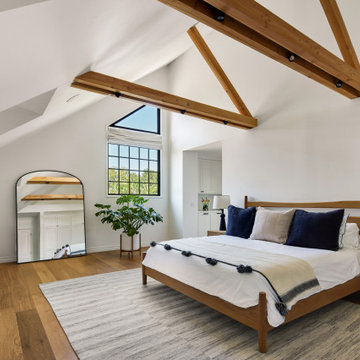
Primary Bedroom
Großes Klassisches Hauptschlafzimmer ohne Kamin mit weißer Wandfarbe, braunem Holzboden und beigem Boden in Los Angeles
Großes Klassisches Hauptschlafzimmer ohne Kamin mit weißer Wandfarbe, braunem Holzboden und beigem Boden in Los Angeles
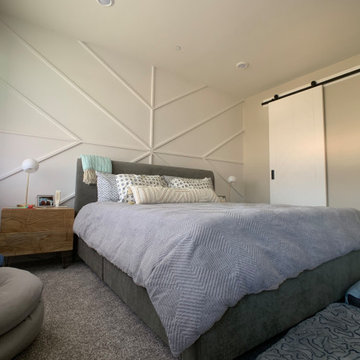
Mittelgroßes Modernes Gästezimmer ohne Kamin mit bunten Wänden, Teppichboden und grauem Boden in San Diego

Großes Uriges Hauptschlafzimmer ohne Kamin mit grauer Wandfarbe, Teppichboden, beigem Boden und Holzdecke
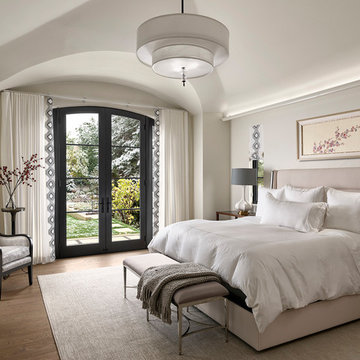
A contemporary mountain home: Master Bedroom, Photo by Eric Lucero Photography
Großes Modernes Hauptschlafzimmer ohne Kamin mit braunem Holzboden, braunem Boden und grauer Wandfarbe in Denver
Großes Modernes Hauptschlafzimmer ohne Kamin mit braunem Holzboden, braunem Boden und grauer Wandfarbe in Denver
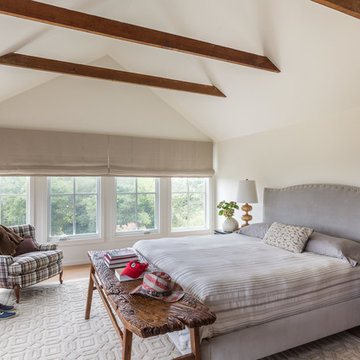
Photography by David Duncan Livingston
Country Schlafzimmer ohne Kamin mit weißer Wandfarbe, hellem Holzboden und beigem Boden in San Francisco
Country Schlafzimmer ohne Kamin mit weißer Wandfarbe, hellem Holzboden und beigem Boden in San Francisco
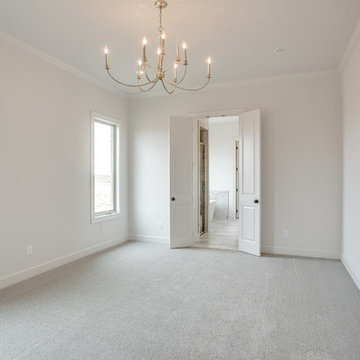
Mittelgroßes Klassisches Schlafzimmer ohne Kamin mit weißer Wandfarbe, Teppichboden und beigem Boden in Austin
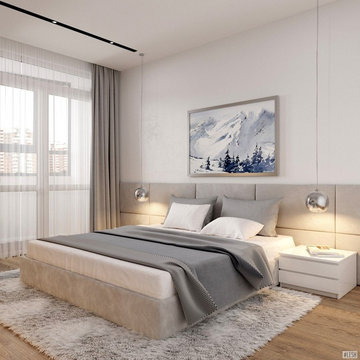
Каким образом дизайнер создал интерьер, вы может узнать из нашей статьи: http://lesh-84.ru/news/interer-stile-minimalizm
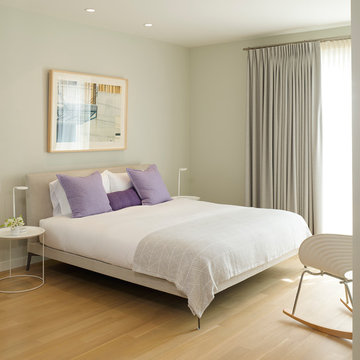
Mittelgroßes Modernes Hauptschlafzimmer ohne Kamin mit grauer Wandfarbe, hellem Holzboden und beigem Boden in San Francisco
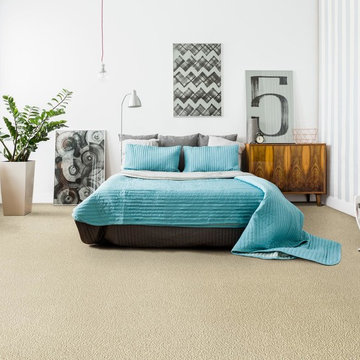
Mittelgroßes Modernes Hauptschlafzimmer ohne Kamin mit weißer Wandfarbe, Betonboden und beigem Boden in Atlanta
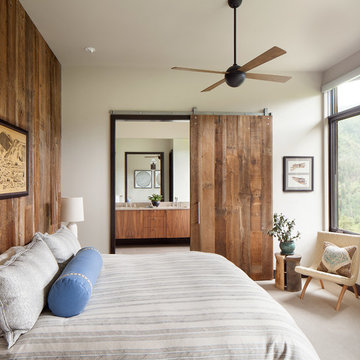
Mittelgroßes Rustikales Hauptschlafzimmer ohne Kamin mit weißer Wandfarbe, Teppichboden und beigem Boden in Denver
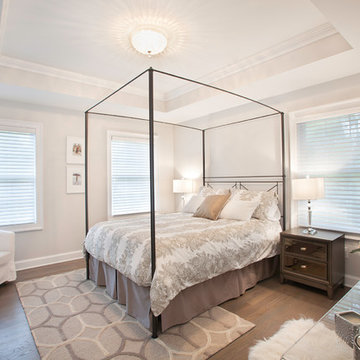
Iris Bachman
Großes Klassisches Gästezimmer ohne Kamin mit grauer Wandfarbe, dunklem Holzboden und braunem Boden in New York
Großes Klassisches Gästezimmer ohne Kamin mit grauer Wandfarbe, dunklem Holzboden und braunem Boden in New York
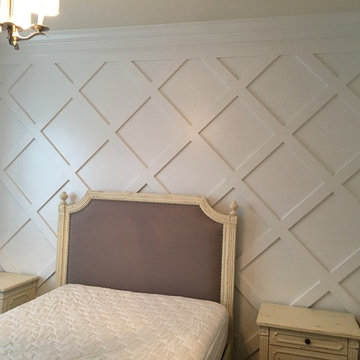
One of my favorite clients wanted three bedroom wall applications done. Two where to be headboard accent walls and the other a full wood wainscot. The first room is 1x6 ship lap, second is a custom lattice wall with new crown and third a "true wainscot". She could not be happier with the outcome, staged pictures to follow.
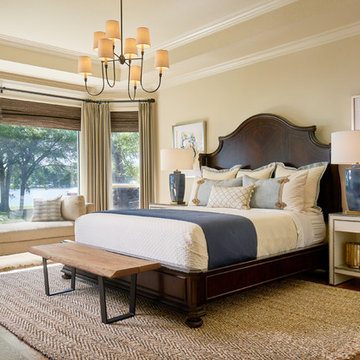
The master bedroom has a gorgeous view to the lake. We really wanted a comfortable, yet refined approach to the space. The large headboard with low profile surround worked great for the bed – a bigger footboard would have been too distracting. The clean bench was just enough filler for the large space between the bed and TV area. We love this sofa with a cut-out in the middle. How perfect is that for lounging without cutting off the view? Soft linens, light colors with touches of that "lakey" blue really make this master feel spa- or resort-like. As usual, we changed the ceiling fan to this awesome light fixture. Certainly the A/C can keep the space cool enough, right? And then for photo day ... just a touch of bold color with the red gerbers!
Design: Wesley-Wayne Interiors
Photo: Stephen Karlisch
Beige Schlafzimmer ohne Kamin Ideen und Design
1