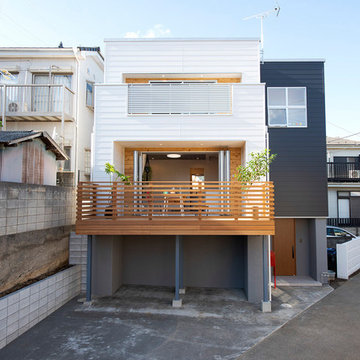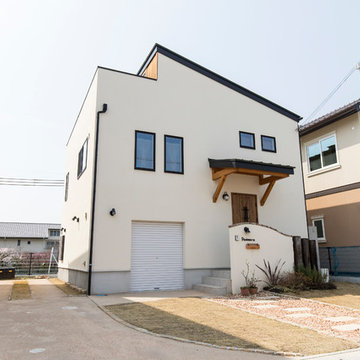Beige Split-Level Häuser Ideen und Design
Suche verfeinern:
Budget
Sortieren nach:Heute beliebt
1 – 20 von 44 Fotos
1 von 3
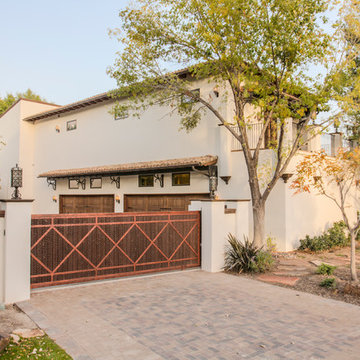
Jesse Ramirez - Weaponize Commercial Photography & Video - This was an extensive remodel and addition project that totally transformed an existing residence into a spectacular showpiece. The eclectic blend of Mediterranean, Moroccan, Spanish, and Tuscan influences... and mixtures of rustic and more formal finishes made for a dynamic finished result. The inclusion of extensive landscaping and a modern pool topped off an amazing project.

Kleines Industrial Einfamilienhaus mit Metallfassade, grauer Fassadenfarbe, Flachdach, Blechdach und grauem Dach in Melbourne
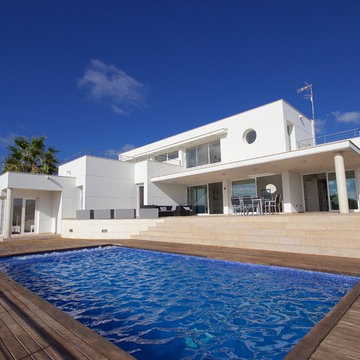
J.M.Torres
Mittelgroßes Modernes Haus mit weißer Fassadenfarbe, Flachdach und Putzfassade in Sonstige
Mittelgroßes Modernes Haus mit weißer Fassadenfarbe, Flachdach und Putzfassade in Sonstige
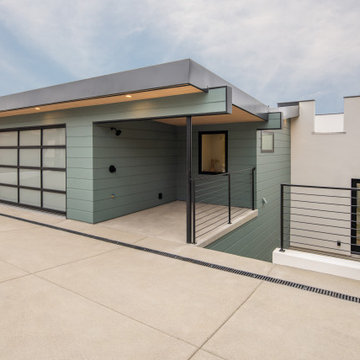
Rear of home from alley with view of garage, laundry room and driveway with guest parking.
Großes Modernes Einfamilienhaus mit Faserzement-Fassade, grüner Fassadenfarbe, Pultdach und Blechdach in San Diego
Großes Modernes Einfamilienhaus mit Faserzement-Fassade, grüner Fassadenfarbe, Pultdach und Blechdach in San Diego

Killian O'Sullivan
Kleines Modernes Haus mit Backsteinfassade, schwarzer Fassadenfarbe, Satteldach und Blechdach in London
Kleines Modernes Haus mit Backsteinfassade, schwarzer Fassadenfarbe, Satteldach und Blechdach in London
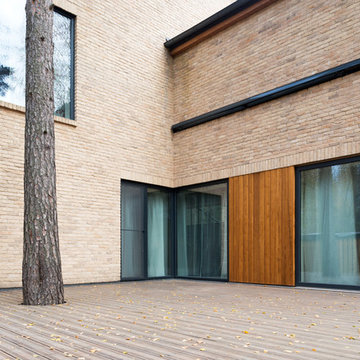
Открытая терраса из термодревесины во внутреннем дворе. Сквозь неё прорастает сохранённая во время строительства сосна. Фасад облицован бельгийским кирпичом ручной формовки и термодревесиной. С правой стороны над витражами маркиза в закрытом состоянии.
Архитекторы: Сергей Гикало, Александр Купцов, Антон Федулов
Фото: Илья Иванов
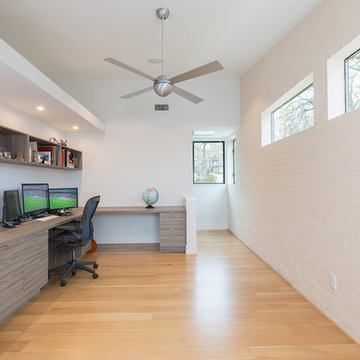
Office / study
Mittelgroßes Modernes Einfamilienhaus mit Backsteinfassade, bunter Fassadenfarbe, Pultdach und Blechdach in Dallas
Mittelgroßes Modernes Einfamilienhaus mit Backsteinfassade, bunter Fassadenfarbe, Pultdach und Blechdach in Dallas
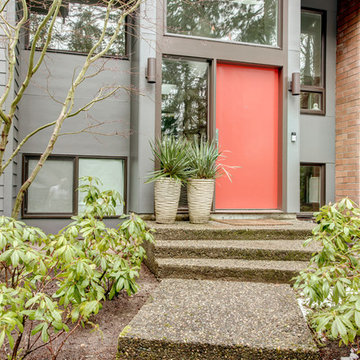
Board & Vellum bumped out the front entry of the house by a couple of feet to allow more room to welcome guests and take off shoes and coats.
Modernes Haus mit grauer Fassadenfarbe in Seattle
Modernes Haus mit grauer Fassadenfarbe in Seattle
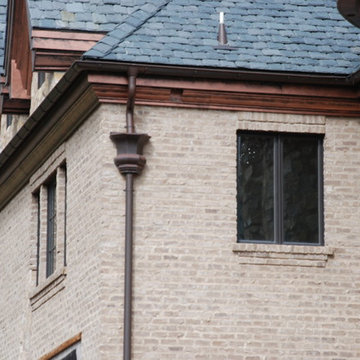
Geräumiges Rustikales Einfamilienhaus mit Steinfassade, brauner Fassadenfarbe, Halbwalmdach und Schindeldach in Salt Lake City

Tiny house at dusk.
Kleines Modernes Containerhaus mit Faserzement-Fassade, grüner Fassadenfarbe und Pultdach in Brisbane
Kleines Modernes Containerhaus mit Faserzement-Fassade, grüner Fassadenfarbe und Pultdach in Brisbane
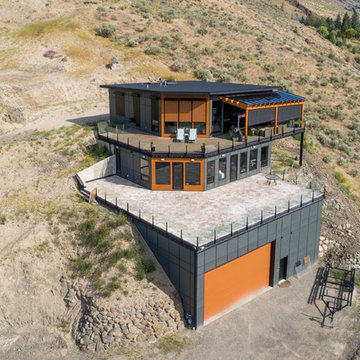
Großes Modernes Einfamilienhaus mit Mix-Fassade, grauer Fassadenfarbe, Flachdach und Blechdach in Sonstige
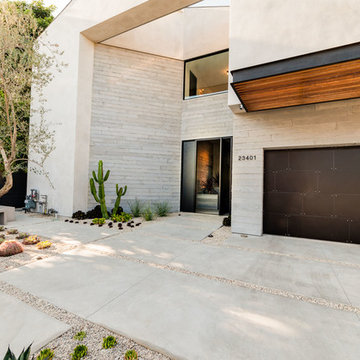
Geräumiges Modernes Einfamilienhaus mit grauer Fassadenfarbe und Mix-Fassade in Los Angeles
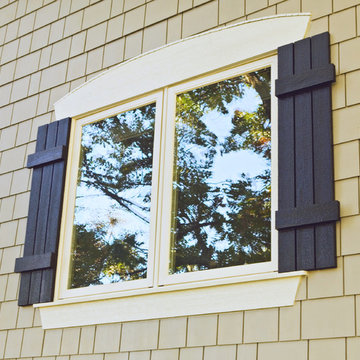
Custom trimmed new-construction Marvin windows feature site-‐crafted extension sills, crowned tops, beveled bottoms and hand-built shutters.
Großes Rustikales Haus mit Mix-Fassade und grauer Fassadenfarbe in Minneapolis
Großes Rustikales Haus mit Mix-Fassade und grauer Fassadenfarbe in Minneapolis
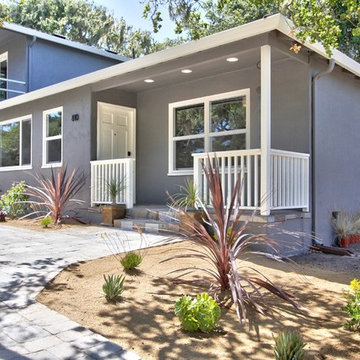
Mittelgroßes Mid-Century Einfamilienhaus mit grauer Fassadenfarbe und Flachdach in Sonstige
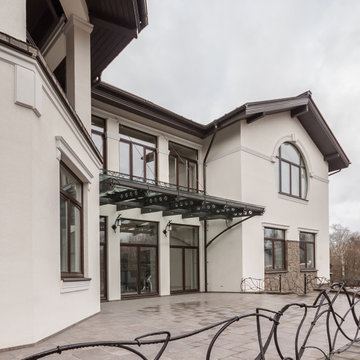
Großes Klassisches Einfamilienhaus mit Mix-Fassade, beiger Fassadenfarbe, Mansardendach und Blechdach in Sankt Petersburg

We had an interesting opportunity with this project to take the staircase out of the house altogether, thus freeing up space internally, and to construct a new stair tower on the side of the building. We chose to do the new staircase in steel and glass with fully glazed walls to both sides of the tower. The new tower is therefore a lightweight structure and allows natural light to pass right through the extension ... and at the same time affording dynamic vistas to the north and south as one walks up and down the staircase.
By removing the staircase for the internal core of the house, we have been free to use that space for useful accommodation, and therefore to make better us of the space within the house. We have modernised the house comprehensively and introduce large areas of glazing to bring as much light into the property as possible.
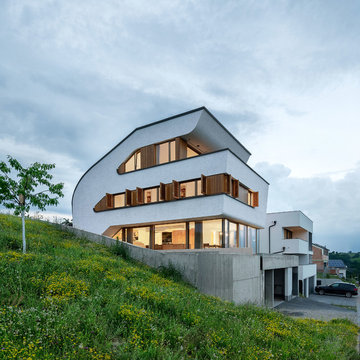
Foto: Daniel Vieser . Architekturfotografie
Geräumiges Modernes Haus mit Putzfassade, weißer Fassadenfarbe und Pultdach in Sonstige
Geräumiges Modernes Haus mit Putzfassade, weißer Fassadenfarbe und Pultdach in Sonstige
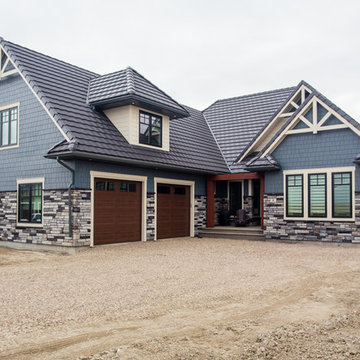
IH Photography
Großes Rustikales Haus mit Mix-Fassade, blauer Fassadenfarbe und Satteldach in Calgary
Großes Rustikales Haus mit Mix-Fassade, blauer Fassadenfarbe und Satteldach in Calgary
Beige Split-Level Häuser Ideen und Design
1
