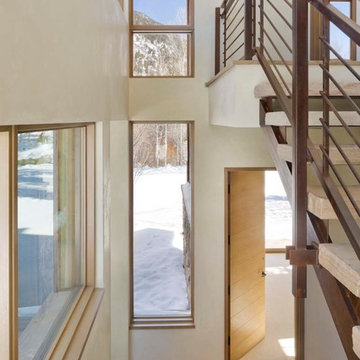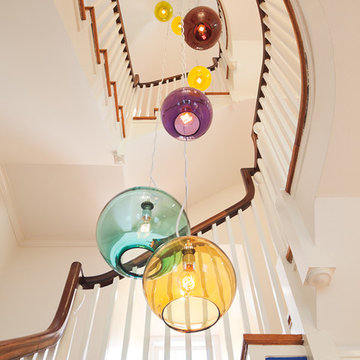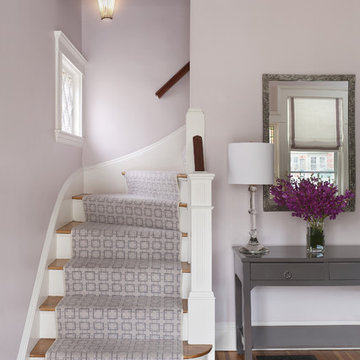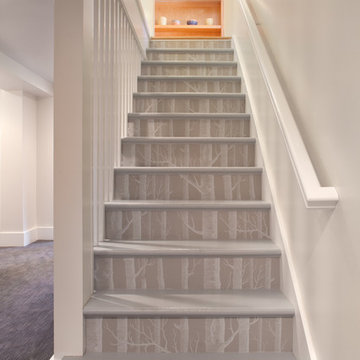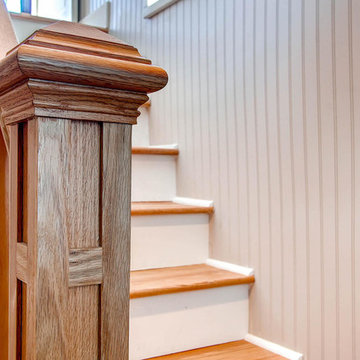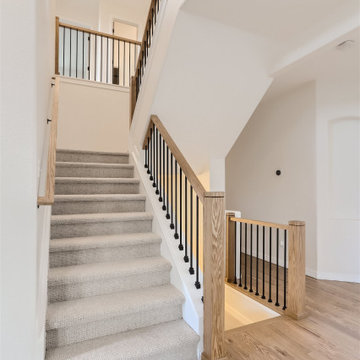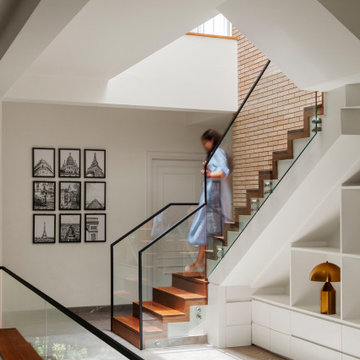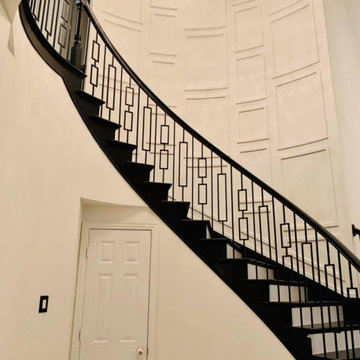Beige Treppen Ideen und Design
Suche verfeinern:
Budget
Sortieren nach:Heute beliebt
61 – 80 von 38.782 Fotos
1 von 2
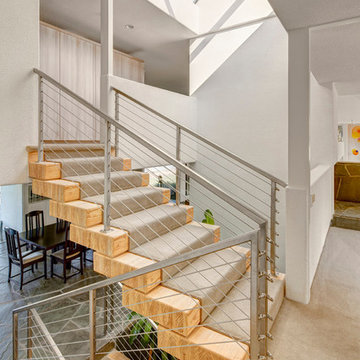
Jim Haefner
Mittelgroße Moderne Holztreppe mit Holz-Setzstufen und Drahtgeländer in Detroit
Mittelgroße Moderne Holztreppe mit Holz-Setzstufen und Drahtgeländer in Detroit
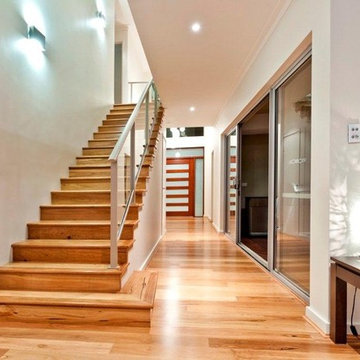
Great view of the timber staircase and view through to the entry door.
Moderne Treppe in Perth
Moderne Treppe in Perth
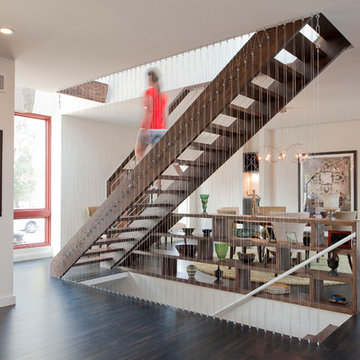
One of our most popular staircases, this contemporary design features steel cable railing from floor to ceiling. A double punch design element that adds interest while not blocking the view from room to room. Call us if you'd like one in your home.
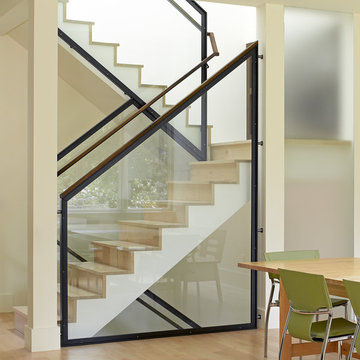
This project aims to be the first residence in San Francisco that is completely self-powering and carbon neutral. The architecture has been developed in conjunction with the mechanical systems and landscape design, each influencing the other to arrive at an integrated solution. Working from the historic façade, the design preserves the traditional formal parlors transitioning to an open plan at the central stairwell which defines the distinction between eras. The new floor plates act as passive solar collectors and radiant tubing redistributes collected warmth to the original, North facing portions of the house. Careful consideration has been given to the envelope design in order to reduce the overall space conditioning needs, retrofitting the old and maximizing insulation in the new.
Photographer Ken Gutmaker

This foyer was updated with the addition of white paneling and new herringbone hardwood floors with a walnut border. The walls are covered in a navy blue grasscloth wallpaper from Thibaut. A navy and white geometric patterned stair-runner, held in place with stair rods capped with pineapple finials, further contributes to the home's coastal feel.
Photo by Mike Mroz of Michael Robert Construction

Gewendelte, Mittelgroße Klassische Treppe mit gebeizten Holz-Setzstufen in San Diego
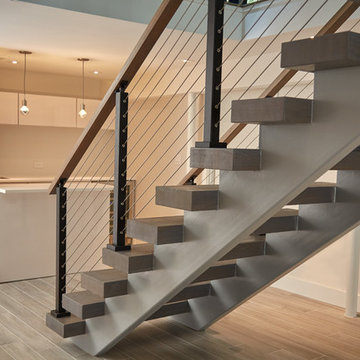
This urban home in New York achieves an open feel with several flights of floating stairs accompanied by cable railing. The surface mount posts were manufactured from Aluminum and finished with our popular black powder coat. The system is topped off with our 6000 mission-style handrail. The floating stairs are accented by 3 1/2″ treads made from White Oak. Altogether, the system further’s the home’s contemporary design.
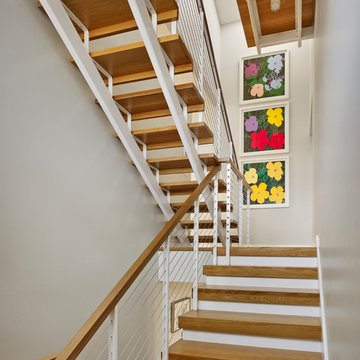
Halkin Mason Photography
Mittelgroße Moderne Holztreppe in U-Form mit offenen Setzstufen und Stahlgeländer in Philadelphia
Mittelgroße Moderne Holztreppe in U-Form mit offenen Setzstufen und Stahlgeländer in Philadelphia
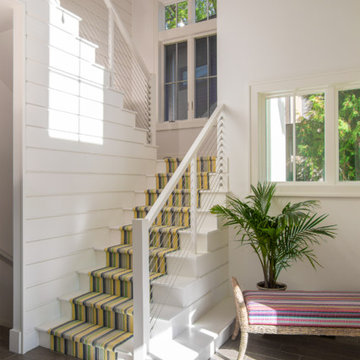
Photographer: MARS Photo and Design/Michael Raffin
Interior Design: Dayna Flory Interiors
Home Designer: Patrick Dyke
©2014, MARS Photo and Design. All rights reserved.
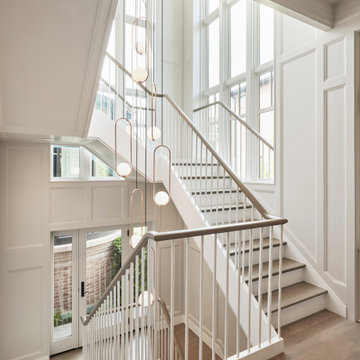
Situated along the perimeter of the property, this unique home creates a continuous street wall, both preserving plenty of open yard space and maintaining privacy from the prominent street corner. A one-story mudroom connects the garage to the house at the rear of the lot which required a local zoning variance. The resulting L-shaped plan and the central location of a glass-enclosed stair allow natural light to enter the home from multiple sides of nearly every room. The Arts & Crafts inspired detailing creates a familiar yet unique facade that is sympathetic to the character and scale of the neighborhood. A chevron pattern is a key design element on the window bays and doors and continues inside throughout the interior of the home.
2022 NAHB Platinum Best in American Living Award
View more of this home through #BBAModernCraftsman on Instagram.

Shadow newel cap in White Oak with metal balusters.
Gerade, Mittelgroße Moderne Treppe mit Teppich-Treppenstufen, Teppich-Setzstufen und Mix-Geländer in Portland
Gerade, Mittelgroße Moderne Treppe mit Teppich-Treppenstufen, Teppich-Setzstufen und Mix-Geländer in Portland
Beige Treppen Ideen und Design
4
