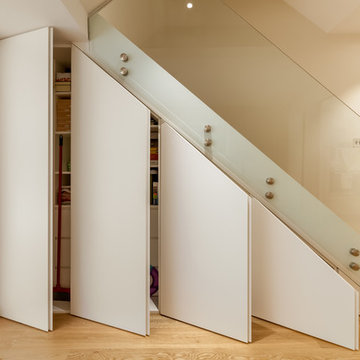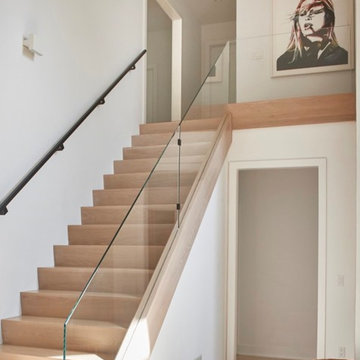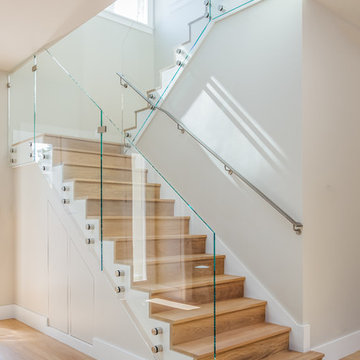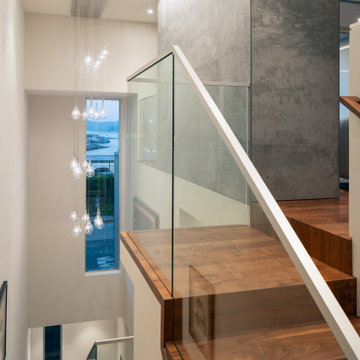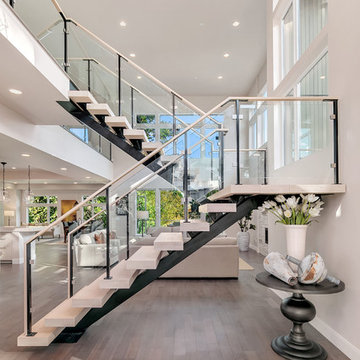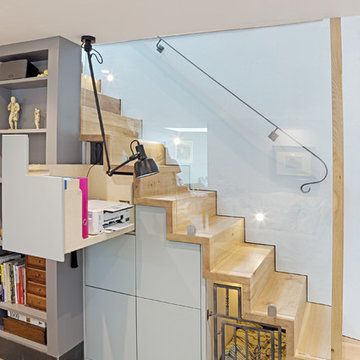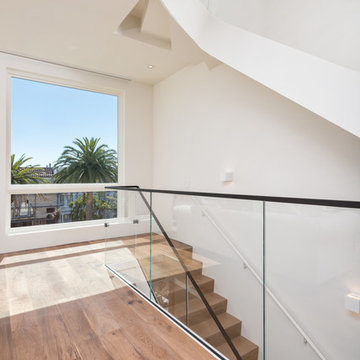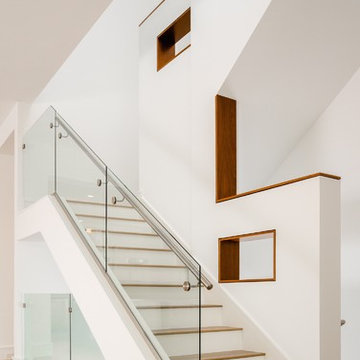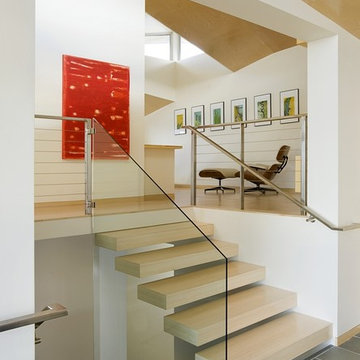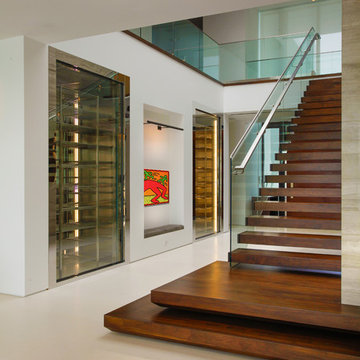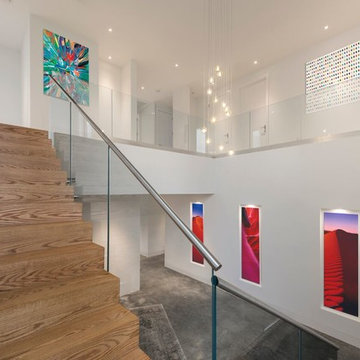Beige Treppengeländer Glas Ideen und Design
Suche verfeinern:
Budget
Sortieren nach:Heute beliebt
1 – 20 von 612 Fotos
1 von 3
Photoographer: Russel Abraham
Architect: Swatt Miers
Moderne Treppe in U-Form mit Holz-Setzstufen in San Francisco
Moderne Treppe in U-Form mit Holz-Setzstufen in San Francisco
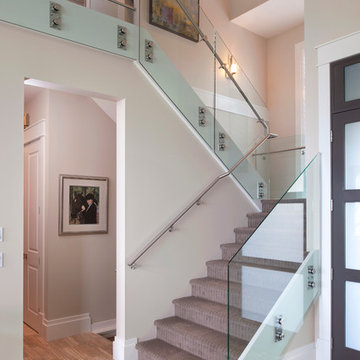
A glass and metal stairway sets the tone of a contemporary entrance. Tiled entry way flooring and lined stairway carpeting add interest.
Design: Su Casa Design
Photographer: Revival Arts

Tucked away in a row of terraced houses in Stoke Newington, this Victorian home has been renovated into a contemporary modernised property with numerous architectural glazing features to maximise natural light and give the appearance of greater internal space. 21st-Century living dictates bright sociable spaces that are more compatible with modern family life. A combination of different window features plus a few neat architectural tricks visually connect the numerous spaces…
A contemporary glazed roof over the rebuilt side extension on the lower ground floor floods the interior of the property with glorious natural light. A large angled rooflight over the stairway is bonded to the end of the flat glass rooflights over the side extension. This provides a seamless transition as you move through the different levels of the property and directs the eye downwards into extended areas making the room feel much bigger. The SUNFLEX bifold doors at the rear of the kitchen leading into the garden link the internal and external spaces extremely well. More lovely light cascades in through the doors, whether they are open or shut. A cute window seat makes for a fabulous personal space to be able to enjoy the outside views within the comfort of the home too.
A frameless glass balustrade descending the stairwell permits the passage of light through the property and whilst it provides a necessary partition to separate the areas, it removes any visual obstruction between them so they still feel unified. The clever use of space and adaption of flooring levels has significantly transformed the property, making it an extremely desirable home with fantastic living areas. No wonder it sold for nearly two million recently!
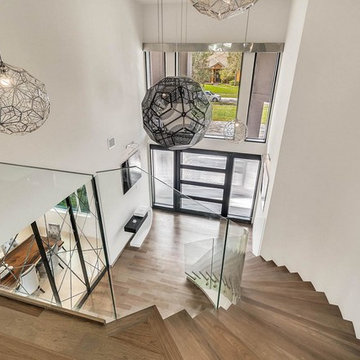
Große, Gewendelte Moderne Treppe mit gebeizten Holz-Setzstufen in Orlando
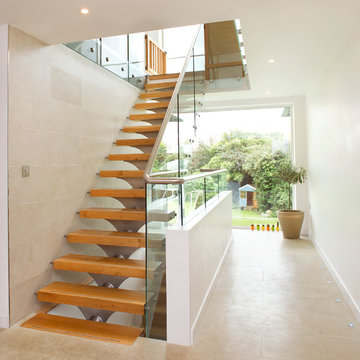
A contemporary home design for clients that featured south-facing balconies maximising the sea views, whilst also creating a blend of outdoor and indoor rooms. The spacious and light interior incorporates a central staircase with floating stairs and glazed balustrades.
Revealed wood beams against the white contemporary interior, along with the wood burner, add traditional touches to the home, juxtaposing the old and the new.
Photographs: Alison White
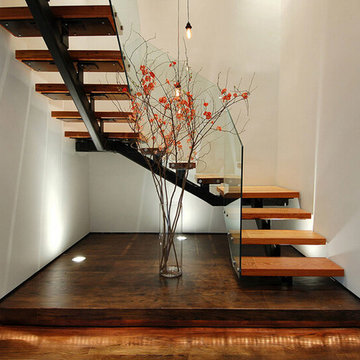
lina
Mittelgroßes Modernes Treppengeländer Glas in L-Form mit gebeizten Holz-Treppenstufen und offenen Setzstufen in Los Angeles
Mittelgroßes Modernes Treppengeländer Glas in L-Form mit gebeizten Holz-Treppenstufen und offenen Setzstufen in Los Angeles

Contractor: Jason Skinner of Bay Area Custom Homes.
Photography by Michele Lee Willson
Geräumige Moderne Treppe in U-Form mit gebeizten Holz-Setzstufen in San Francisco
Geräumige Moderne Treppe in U-Form mit gebeizten Holz-Setzstufen in San Francisco
Beige Treppengeländer Glas Ideen und Design
1
