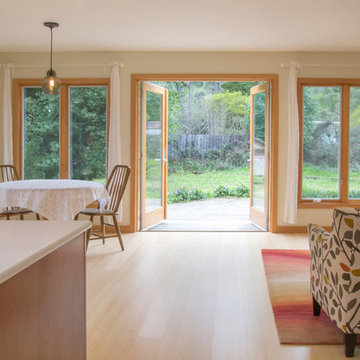Beige Wohnzimmer mit Bambusparkett Ideen und Design
Suche verfeinern:
Budget
Sortieren nach:Heute beliebt
1 – 20 von 246 Fotos

Charming Old World meets new, open space planning concepts. This Ranch Style home turned English Cottage maintains very traditional detailing and materials on the exterior, but is hiding a more transitional floor plan inside. The 49 foot long Great Room brings together the Kitchen, Family Room, Dining Room, and Living Room into a singular experience on the interior. By turning the Kitchen around the corner, the remaining elements of the Great Room maintain a feeling of formality for the guest and homeowner's experience of the home. A long line of windows affords each space fantastic views of the rear yard.
Nyhus Design Group - Architect
Ross Pushinaitis - Photography

Modernes Wohnzimmer mit Gaskamin, Kaminumrandung aus Stein und Bambusparkett in San Francisco

Family Room
Mittelgroßes, Offenes Klassisches Wohnzimmer ohne Kamin mit weißer Wandfarbe, Bambusparkett, braunem Boden und Multimediawand in Sonstige
Mittelgroßes, Offenes Klassisches Wohnzimmer ohne Kamin mit weißer Wandfarbe, Bambusparkett, braunem Boden und Multimediawand in Sonstige

Mittelgroßes, Offenes Modernes Wohnzimmer mit Bambusparkett, Kaminumrandung aus Stein und Gaskamin in San Francisco

A light and spacious reading room lined with birch IKEA BILLY bookcases gets a warm upgrade with Walnut Studiolo's St. Johns leather tab pulls.
Photo credit: Erin Berzel Photography
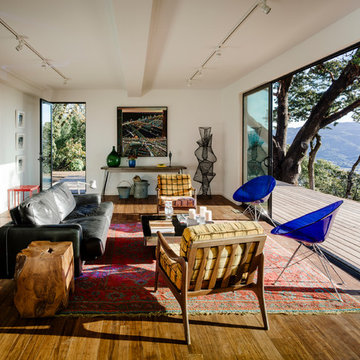
Joe Fletcher
Mittelgroßes, Fernseherloses, Offenes Modernes Wohnzimmer ohne Kamin mit weißer Wandfarbe und Bambusparkett in San Francisco
Mittelgroßes, Fernseherloses, Offenes Modernes Wohnzimmer ohne Kamin mit weißer Wandfarbe und Bambusparkett in San Francisco
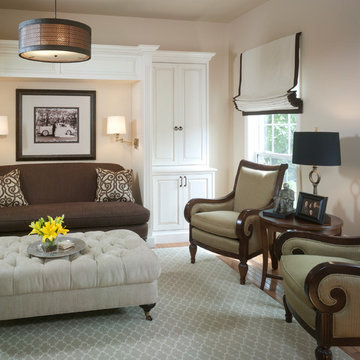
Wish Granted:
A quiet, controlled color palette and clean lines drives the soothing chic vibe. Files, printers and chaos are hidden behind beautiful distressed custom cabinetry boasting beefy hand forged hardware. The cozy niche cradles a reframed wedding photo and the deepest, most comfortable armless settee. Client's own arm chairs look even more elegant in this new room!
Photography by David Van Scott
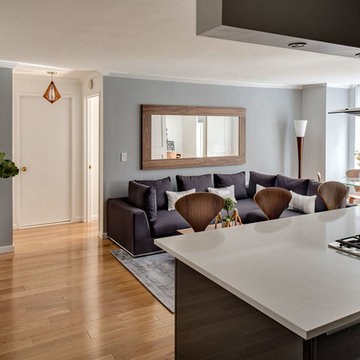
Ilir Rizaj Photography
Großes, Offenes Modernes Wohnzimmer mit grauer Wandfarbe, Bambusparkett und TV-Wand in New York
Großes, Offenes Modernes Wohnzimmer mit grauer Wandfarbe, Bambusparkett und TV-Wand in New York
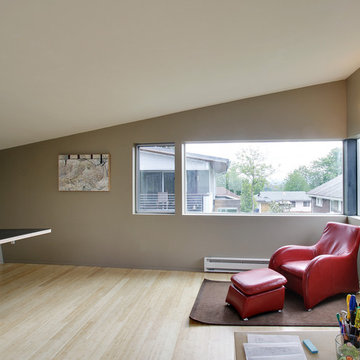
Buck Usher
Kleines, Offenes Modernes Wohnzimmer mit grauer Wandfarbe und Bambusparkett in Seattle
Kleines, Offenes Modernes Wohnzimmer mit grauer Wandfarbe und Bambusparkett in Seattle
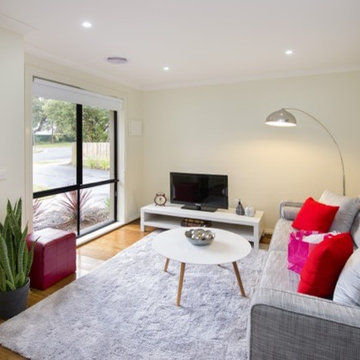
Sarah Mazur
Kleines, Offenes Modernes Wohnzimmer mit weißer Wandfarbe, Bambusparkett und freistehendem TV in Melbourne
Kleines, Offenes Modernes Wohnzimmer mit weißer Wandfarbe, Bambusparkett und freistehendem TV in Melbourne

The great room opens to the lanai with expansive ocean views and a large infinity edge pool. The house was designed in the plantation beach style popular here in the islands. Note the white painted vaulted ceiling, paneled wall detail, grass-cloth wall covering, and built-in bookshelves and window seat reading nook.

Complete overhaul of the common area in this wonderful Arcadia home.
The living room, dining room and kitchen were redone.
The direction was to obtain a contemporary look but to preserve the warmth of a ranch home.
The perfect combination of modern colors such as grays and whites blend and work perfectly together with the abundant amount of wood tones in this design.
The open kitchen is separated from the dining area with a large 10' peninsula with a waterfall finish detail.
Notice the 3 different cabinet colors, the white of the upper cabinets, the Ash gray for the base cabinets and the magnificent olive of the peninsula are proof that you don't have to be afraid of using more than 1 color in your kitchen cabinets.
The kitchen layout includes a secondary sink and a secondary dishwasher! For the busy life style of a modern family.
The fireplace was completely redone with classic materials but in a contemporary layout.
Notice the porcelain slab material on the hearth of the fireplace, the subway tile layout is a modern aligned pattern and the comfortable sitting nook on the side facing the large windows so you can enjoy a good book with a bright view.
The bamboo flooring is continues throughout the house for a combining effect, tying together all the different spaces of the house.
All the finish details and hardware are honed gold finish, gold tones compliment the wooden materials perfectly.
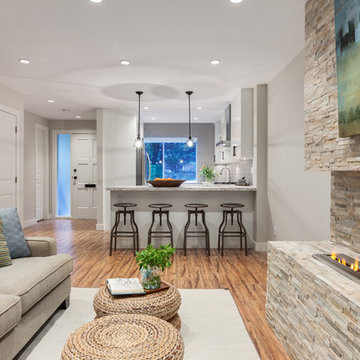
Colin Perry
Großes, Repräsentatives, Fernseherloses, Offenes Klassisches Wohnzimmer mit grauer Wandfarbe, Bambusparkett, Gaskamin und Kaminumrandung aus Stein in Vancouver
Großes, Repräsentatives, Fernseherloses, Offenes Klassisches Wohnzimmer mit grauer Wandfarbe, Bambusparkett, Gaskamin und Kaminumrandung aus Stein in Vancouver
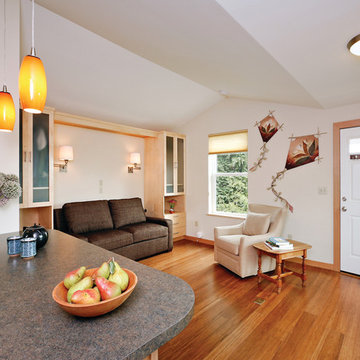
The living room serves as bedroom and visiting area. It has one large south facing window with a territorial view of Mnt. Rainier. Falcon's Nest is saturated with natural light and warmed by the richness of caramelized bamboo flooring. Built in closets at either end of the couch provide room for his and hers storage.
Jim Houston
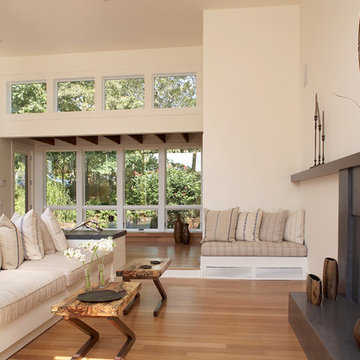
Living Room in total home renovation
Photography by Phillip Ennis
Fernseherloses, Großes, Repräsentatives, Offenes Modernes Wohnzimmer mit beiger Wandfarbe, Bambusparkett, Kamin und Kaminumrandung aus Stein in New York
Fernseherloses, Großes, Repräsentatives, Offenes Modernes Wohnzimmer mit beiger Wandfarbe, Bambusparkett, Kamin und Kaminumrandung aus Stein in New York
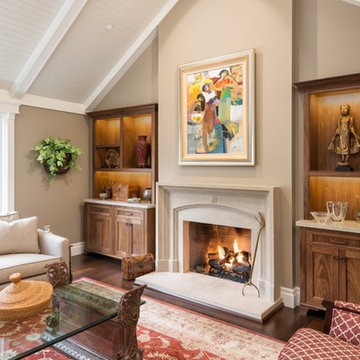
Charming Old World meets new, open space planning concepts. This Ranch Style home turned English Cottage maintains very traditional detailing and materials on the exterior, but is hiding a more transitional floor plan inside. The 49 foot long Great Room brings together the Kitchen, Family Room, Dining Room, and Living Room into a singular experience on the interior. By turning the Kitchen around the corner, the remaining elements of the Great Room maintain a feeling of formality for the guest and homeowner's experience of the home. A long line of windows affords each space fantastic views of the rear yard.
Nyhus Design Group - Architect
Ross Pushinaitis - Photography

Custom cabinetry flank either side of the newly painted fireplace to tie into the kitchen island. New bamboo hardwood flooring spread throughout the family room and kitchen to connect the open room. A custom arched cherry mantel complements the custom cherry tabletops and floating shelves. Lastly, a new hearthstone brings depth and richness to the fireplace in this open family room/kitchen space.
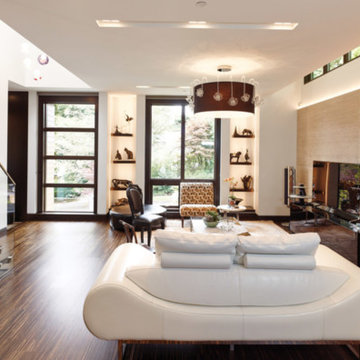
Großes, Repräsentatives, Offenes Modernes Wohnzimmer mit brauner Wandfarbe, Bambusparkett, freistehendem TV und braunem Boden
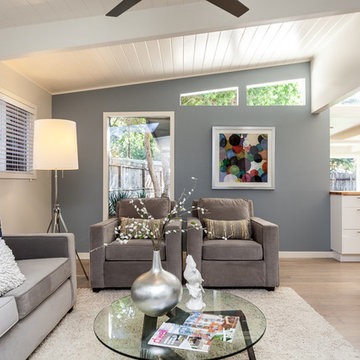
Travis Turner Photography
Mittelgroßes, Repräsentatives, Abgetrenntes Retro Wohnzimmer mit blauer Wandfarbe und Bambusparkett in Phoenix
Mittelgroßes, Repräsentatives, Abgetrenntes Retro Wohnzimmer mit blauer Wandfarbe und Bambusparkett in Phoenix
Beige Wohnzimmer mit Bambusparkett Ideen und Design
1
