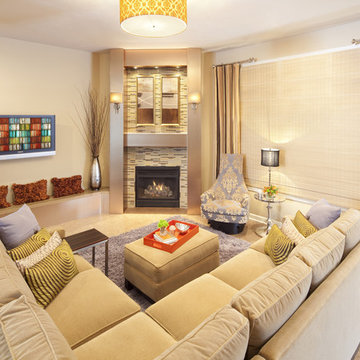Beige Wohnzimmer mit Eckkamin Ideen und Design
Suche verfeinern:
Budget
Sortieren nach:Heute beliebt
1 – 20 von 1.442 Fotos
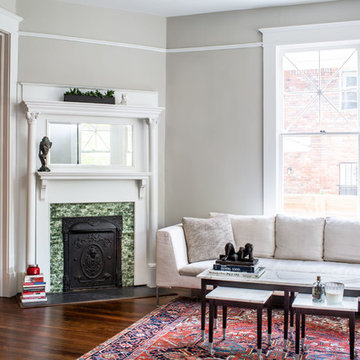
Photography by Jeff Herr
Abgetrenntes Klassisches Wohnzimmer mit grauer Wandfarbe, dunklem Holzboden, Eckkamin und braunem Boden in Atlanta
Abgetrenntes Klassisches Wohnzimmer mit grauer Wandfarbe, dunklem Holzboden, Eckkamin und braunem Boden in Atlanta

Zona giorno open-space in stile scandinavo.
Toni naturali del legno e pareti neutre.
Una grande parete attrezzata è di sfondo alla parete frontale al divano. La zona pranzo è separata attraverso un divisorio in listelli di legno verticale da pavimento a soffitto.
La carta da parati valorizza l'ambiente del tavolo da pranzo.
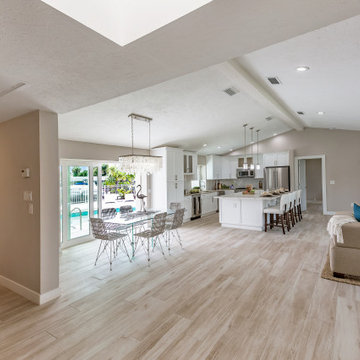
Living Room of an Intracoastal Home in Sarasota, Florida. Design by Doshia Wagner of NonStop Staging. Photography by Christina Cook Lee.
Großes, Offenes Modernes Wohnzimmer mit grauer Wandfarbe, Porzellan-Bodenfliesen, Eckkamin, Kaminumrandung aus Stein und beigem Boden in Tampa
Großes, Offenes Modernes Wohnzimmer mit grauer Wandfarbe, Porzellan-Bodenfliesen, Eckkamin, Kaminumrandung aus Stein und beigem Boden in Tampa

Mittelgroßes, Repräsentatives, Fernseherloses, Abgetrenntes Maritimes Wohnzimmer mit grauer Wandfarbe, dunklem Holzboden, Eckkamin und Kaminumrandung aus Stein in Minneapolis
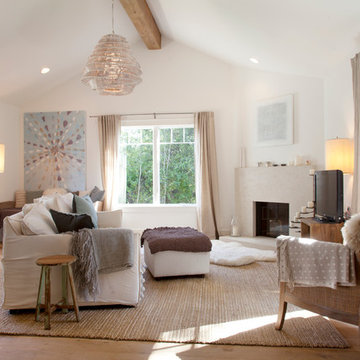
Photo: Margot Hartford © 2014 Houzz
Design: Natural Flow Interiors
http://www.houzz.com/ideabooks/25418674/list/My-Houzz--Casual--Organic-Elegance-in-California
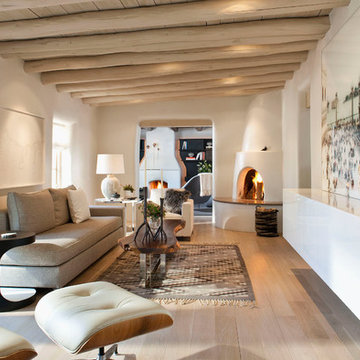
Mittelgroßes, Abgetrenntes Mediterranes Wohnzimmer mit Eckkamin, weißer Wandfarbe, hellem Holzboden und verputzter Kaminumrandung in Albuquerque

Klassisches Wohnzimmer mit Kaminumrandung aus Stein, Eckkamin, Teppichboden, beiger Wandfarbe und grauem Boden in Minneapolis

This is the gathering room for the family where they all spread out on the sofa together to watch movies and eat popcorn. It needed to be beautiful and also very livable for young kids. Photos by Robert Peacock

Geräumiges, Offenes Uriges Wohnzimmer mit Kaminumrandung aus Stein und Eckkamin in San Francisco

Mountain Peek is a custom residence located within the Yellowstone Club in Big Sky, Montana. The layout of the home was heavily influenced by the site. Instead of building up vertically the floor plan reaches out horizontally with slight elevations between different spaces. This allowed for beautiful views from every space and also gave us the ability to play with roof heights for each individual space. Natural stone and rustic wood are accented by steal beams and metal work throughout the home.
(photos by Whitney Kamman)

The existing great room got some major updates as well to ensure that the adjacent space was stylistically cohesive. The upgrades include new/reconfigured windows and trim, a dramatic fireplace makeover, new hardwood floors, and a flexible dining room area. Similar finishes were repeated here with brass sconces, a craftsman style fireplace mantle, and the same honed marble for the fireplace hearth and surround.

Living room furnishing and remodel
Kleines, Offenes Retro Wohnzimmer mit weißer Wandfarbe, braunem Holzboden, Eckkamin, Kaminumrandung aus Backstein, Eck-TV, braunem Boden und Holzdielendecke in Los Angeles
Kleines, Offenes Retro Wohnzimmer mit weißer Wandfarbe, braunem Holzboden, Eckkamin, Kaminumrandung aus Backstein, Eck-TV, braunem Boden und Holzdielendecke in Los Angeles

Mittelgroßes, Offenes Uriges Wohnzimmer mit beiger Wandfarbe, Keramikboden, Eckkamin, Kaminumrandung aus Stein und beigem Boden in Austin

Living Room
Photos: Acorn Design
Modernes Wohnzimmer mit Eckkamin in Sonstige
Modernes Wohnzimmer mit Eckkamin in Sonstige
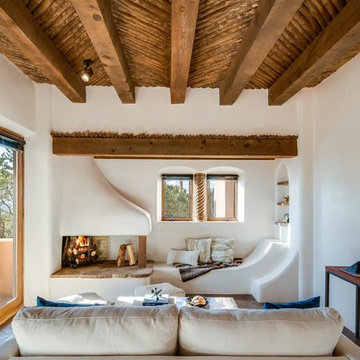
Marshall Elias Photography
Kleines, Fernseherloses, Abgetrenntes Mediterranes Wohnzimmer mit weißer Wandfarbe, Backsteinboden, Eckkamin, verputzter Kaminumrandung und braunem Boden in Sonstige
Kleines, Fernseherloses, Abgetrenntes Mediterranes Wohnzimmer mit weißer Wandfarbe, Backsteinboden, Eckkamin, verputzter Kaminumrandung und braunem Boden in Sonstige
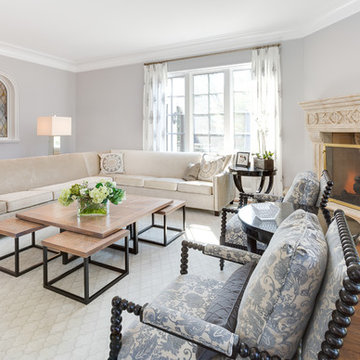
Großes, Repräsentatives, Fernseherloses, Abgetrenntes Klassisches Wohnzimmer mit grauer Wandfarbe, braunem Holzboden, Eckkamin, Kaminumrandung aus Stein und braunem Boden
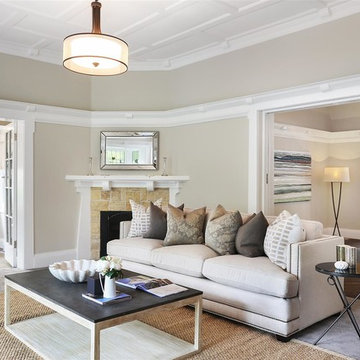
Beautifully simple & subtle in colour. This gorgeous french modern country home renovation has given this home all the warmth of a family home and incorporates all the best parts of french, modern & country decor. Lovely interior brick walls, wood burning fire places & french doors give this home all the character of a much older home with all the fresh brightness of a new one.
- Smith & Sons Remodelling Experts Canada

Photo: Sarah Greenman © 2013 Houzz
Retro Wohnzimmer mit Kaminumrandung aus Backstein, Eckkamin und grauer Wandfarbe in Dallas
Retro Wohnzimmer mit Kaminumrandung aus Backstein, Eckkamin und grauer Wandfarbe in Dallas

Our Carmel design-build studio was tasked with organizing our client’s basement and main floor to improve functionality and create spaces for entertaining.
In the basement, the goal was to include a simple dry bar, theater area, mingling or lounge area, playroom, and gym space with the vibe of a swanky lounge with a moody color scheme. In the large theater area, a U-shaped sectional with a sofa table and bar stools with a deep blue, gold, white, and wood theme create a sophisticated appeal. The addition of a perpendicular wall for the new bar created a nook for a long banquette. With a couple of elegant cocktail tables and chairs, it demarcates the lounge area. Sliding metal doors, chunky picture ledges, architectural accent walls, and artsy wall sconces add a pop of fun.
On the main floor, a unique feature fireplace creates architectural interest. The traditional painted surround was removed, and dark large format tile was added to the entire chase, as well as rustic iron brackets and wood mantel. The moldings behind the TV console create a dramatic dimensional feature, and a built-in bench along the back window adds extra seating and offers storage space to tuck away the toys. In the office, a beautiful feature wall was installed to balance the built-ins on the other side. The powder room also received a fun facelift, giving it character and glitz.
---
Project completed by Wendy Langston's Everything Home interior design firm, which serves Carmel, Zionsville, Fishers, Westfield, Noblesville, and Indianapolis.
For more about Everything Home, see here: https://everythinghomedesigns.com/
To learn more about this project, see here:
https://everythinghomedesigns.com/portfolio/carmel-indiana-posh-home-remodel
Beige Wohnzimmer mit Eckkamin Ideen und Design
1
