Beige Wohnzimmer mit Kamin Ideen und Design
Suche verfeinern:
Budget
Sortieren nach:Heute beliebt
1 – 20 von 20.651 Fotos
1 von 3

Overall view of a recently styled family room complete with stone fireplace and wood mantel, medium wood custom built-ins, sofa and chairs, black console table with white table lamps, traverse rod window treatments and exposed beams in Charlotte, NC.

Upon entering the great room, the view of the beautiful Minnehaha Creek can be seen in the banks of picture windows. The former great room was traditional and set with dark wood that our homeowners hoped to lighten. We softened everything by taking the existing fireplace out and creating a transitional great stone wall for both the modern simplistic fireplace and the TV. Two seamless bookcases were designed to blend in with all the woodwork on either end of the fireplace and give flexibly to display special and meaningful pieces from our homeowners’ travels. The transitional refreshment of colors and vibe in this room was finished with a bronze Markos flush mount light fixture.
Susan Gilmore Photography

Traditional Kitchen and Family Room, Benvenuti and Stein, Design Build Chicago North Shore
Offenes Klassisches Wohnzimmer mit beiger Wandfarbe, Kamin, Kaminumrandung aus Stein und TV-Wand in Chicago
Offenes Klassisches Wohnzimmer mit beiger Wandfarbe, Kamin, Kaminumrandung aus Stein und TV-Wand in Chicago
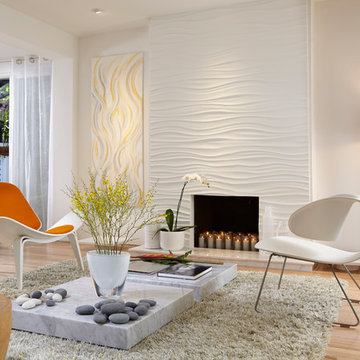
Aventura Magazine said:
In the master bedroom, the subtle use of color keeps the mood serene. The modern king-sized bed is from B@B Italia. The Willy Dilly Lamp is by Ingo Maurer and the white Oregani linens were purchased at Luminaire.
In order to achieve the luxury of the natural environment, she extensively renovated the front of the house and the back door area leading to the pool. In the front sections, Corredor wanted to look out-doors and see green from wherever she was seated.
Throughout the house, she created several architectural siting areas using a variety of architectural and creative devices. One of the sting areas was greatly expanded by adding two marble slabs to extend the room, which leads directly outdoors. From one door next to unique vertical shelf filled with stacked books. Corredor and her husband can pass through paradise to a bedroom/office area.

Donna Griffith for House and Home Magazine
Kleines Klassisches Wohnzimmer mit blauer Wandfarbe, Kamin und Teppichboden in Toronto
Kleines Klassisches Wohnzimmer mit blauer Wandfarbe, Kamin und Teppichboden in Toronto

LED strips uplight the ceiling from the exposed I-beams, while direct lighting is provided from pendant mounted multiple headed adjustable accent lights.
Studio B Architects, Aspen, CO.
Photo by Raul Garcia
Key Words: Lighting, Modern Lighting, Lighting Designer, Lighting Design, Design, Lighting, ibeams, ibeam, indoor pool, living room lighting, beam lighting, modern pendant lighting, modern pendants, contemporary living room, modern living room, modern living room, contemporary living room, modern living room, modern living room, modern living room, modern living room, contemporary living room, contemporary living room

The soaring living room ceilings in this Omaha home showcase custom designed bookcases, while a comfortable modern sectional sofa provides ample space for seating. The expansive windows highlight the beautiful rolling hills and greenery of the exterior. The grid design of the large windows is repeated again in the coffered ceiling design. Wood look tile provides a durable surface for kids and pets and also allows for radiant heat flooring to be installed underneath the tile. The custom designed marble fireplace completes the sophisticated look.

Fernseherloses, Abgetrenntes Klassisches Musikzimmer mit blauer Wandfarbe, braunem Holzboden, Kamin, braunem Boden, gewölbter Decke und Wandpaneelen in Denver

Großes, Abgetrenntes Klassisches Wohnzimmer mit beiger Wandfarbe, hellem Holzboden, Kamin, verputzter Kaminumrandung und beigem Boden in Dublin

The great room walls are filled with glass doors and transom windows, providing maximum natural light and views of the pond and the meadow.
Photographer: Daniel Contelmo Jr.

John Jackovich-Grande Custom Homes
Repräsentatives, Fernseherloses Klassisches Wohnzimmer mit grauer Wandfarbe, Kamin und hellem Holzboden in Charlotte
Repräsentatives, Fernseherloses Klassisches Wohnzimmer mit grauer Wandfarbe, Kamin und hellem Holzboden in Charlotte

Modern Classic Coastal Living room with an inviting seating arrangement. Classic paisley drapes with iron drapery hardware against Sherwin-Williams Lattice grey paint color SW 7654. Keep it classic - Despite being a thoroughly traditional aesthetic wing back chairs fit perfectly with modern marble table.
An Inspiration for a classic living room in San Diego with grey, beige, turquoise, blue colour combination.
Sand Kasl Imaging
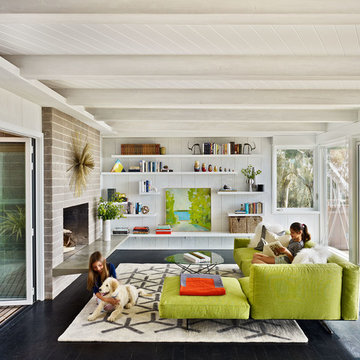
Photo © Bruce Damonte
Modernes Wohnzimmer mit weißer Wandfarbe, dunklem Holzboden, Kamin und Kaminumrandung aus Backstein in San Francisco
Modernes Wohnzimmer mit weißer Wandfarbe, dunklem Holzboden, Kamin und Kaminumrandung aus Backstein in San Francisco
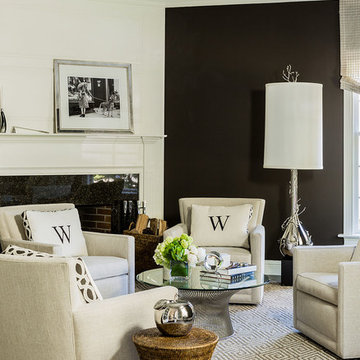
White - Black living room
Repräsentatives, Fernseherloses Klassisches Wohnzimmer mit brauner Wandfarbe und Kamin in Manchester
Repräsentatives, Fernseherloses Klassisches Wohnzimmer mit brauner Wandfarbe und Kamin in Manchester

Mittelgroßes, Abgetrenntes Klassisches Wohnzimmer mit Kamin, TV-Wand, beiger Wandfarbe, braunem Holzboden, verputzter Kaminumrandung und beigem Boden in Charleston
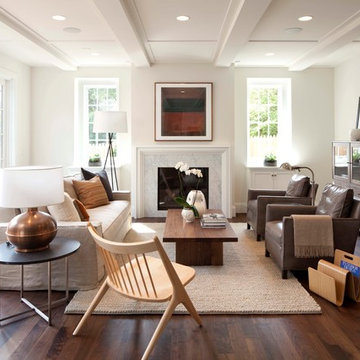
Furnishings by Room and Board
Großes, Fernseherloses Modernes Wohnzimmer mit weißer Wandfarbe und Kamin in Minneapolis
Großes, Fernseherloses Modernes Wohnzimmer mit weißer Wandfarbe und Kamin in Minneapolis

El Dorado Fireplace Surround
Großes, Repräsentatives, Fernseherloses, Offenes Modernes Wohnzimmer mit grauer Wandfarbe, dunklem Holzboden, Kamin, Kaminumrandung aus Stein und braunem Boden in Sacramento
Großes, Repräsentatives, Fernseherloses, Offenes Modernes Wohnzimmer mit grauer Wandfarbe, dunklem Holzboden, Kamin, Kaminumrandung aus Stein und braunem Boden in Sacramento
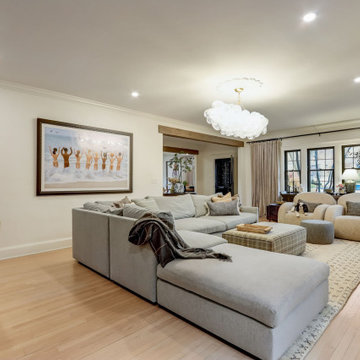
Mittelgroßes, Offenes Klassisches Wohnzimmer mit weißer Wandfarbe, hellem Holzboden, Kamin, Kaminumrandung aus Stein, TV-Wand und braunem Boden in Milwaukee

A reimagined empty and dark corner, adding 3 windows and a large corner window seat that connects with the harp of the renovated brick fireplace, while adding ample of storage and an opportunity to gather with friends and family. We also added a small partition that functions as a small bar area serving the dining space.

A pop of yellow brings positivity and warmth to this space, making the room feel happy.
Mittelgroßes, Fernseherloses, Offenes Klassisches Wohnzimmer mit grauer Wandfarbe, dunklem Holzboden, Kamin, Kaminumrandung aus Stein und braunem Boden in Chicago
Mittelgroßes, Fernseherloses, Offenes Klassisches Wohnzimmer mit grauer Wandfarbe, dunklem Holzboden, Kamin, Kaminumrandung aus Stein und braunem Boden in Chicago
Beige Wohnzimmer mit Kamin Ideen und Design
1